1.887 ideas para salones con todas las chimeneas y bandeja
Filtrar por
Presupuesto
Ordenar por:Popular hoy
161 - 180 de 1887 fotos
Artículo 1 de 3
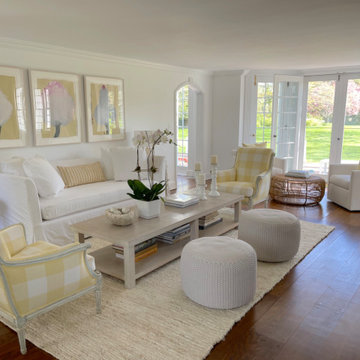
Diseño de salón para visitas abierto tradicional de tamaño medio con paredes blancas, suelo de madera en tonos medios, todas las chimeneas, marco de chimenea de ladrillo, televisor colgado en la pared, suelo marrón, bandeja y machihembrado
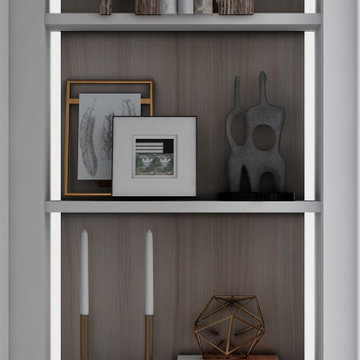
mid century modern living space characterized by accent colors, brass strokes, minimalistic modern arched built-ins, and a sleek modern fireplace design.
A perfect combination of a distressed brown leather sofa a neutral lounge chair a colorful rug and a brass-legged coffee table.
this color palette adds sophistication, elegance, and modernism to any living space.
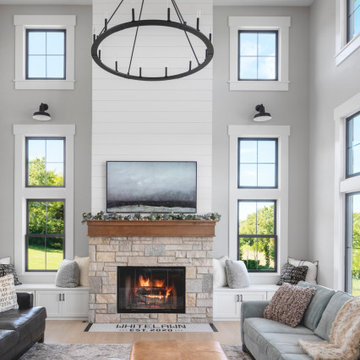
Open concept with upper loft overlooks the great room and foyer in this modern farmhouse. The 5" common white oak hardwood floor was custom stained on site to emphasize the natural grain and color with a satin finish. Penny tile custom hearth with the name of the house. Family friendly finishes with a black metal Capital lighting.
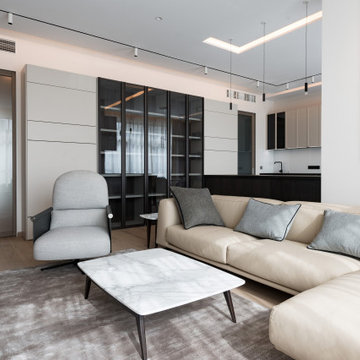
Imagen de salón abierto actual de tamaño medio con chimenea lineal, suelo beige y bandeja
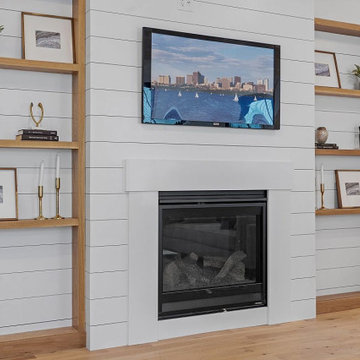
Diseño de salón abierto campestre grande con paredes blancas, suelo de madera clara, todas las chimeneas, marco de chimenea de madera, televisor colgado en la pared, suelo beige, bandeja y machihembrado
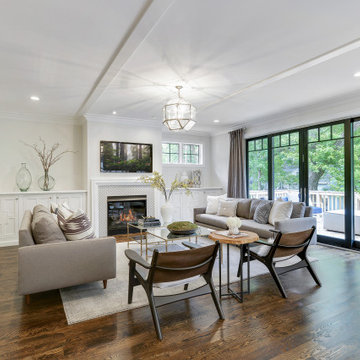
Imagen de salón para visitas abierto tradicional grande con paredes blancas, suelo de madera oscura, todas las chimeneas, marco de chimenea de baldosas y/o azulejos, televisor colgado en la pared, suelo marrón, bandeja y boiserie
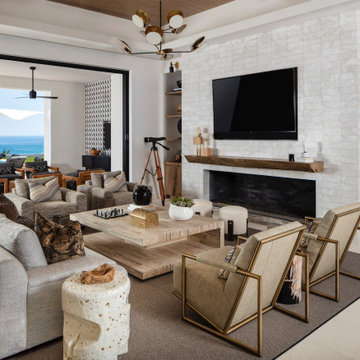
Modelo de salón abierto contemporáneo con paredes blancas, todas las chimeneas, marco de chimenea de baldosas y/o azulejos, televisor colgado en la pared, suelo beige, bandeja y madera

Honey stained oak flooring gives way to flagstone in this modern sunken den, a space capped in fine fashion by an ever-growing square pattern of stained alder. Coordinating stained trim punctuates the ivory ceiling and walls that provide a warm backdrop for a contemporary artwork in shades of red and gold. A modern brass floor lamp stands to the side of the almond chenille sofa that sports graphic print pillows in chocolate and orange. Resting on an off-white and gray Moroccan rug is an acacia root cocktail table that displays a large knotted accessory made of graphite stained wood. A glass side table with gold base is home to a c.1960s lamp with an orange pouring glaze. A faux fur throw pillow is tucked into a side chair stained dark walnut and upholstered in tone on tone stripes. Across the way is an acacia root ball alongside a lounge chair and ottoman upholstered in rust chenille. Hanging above the chair is a contemporary piece of artwork in autumnal shades. The fireplace an Ortal Space Creator 120 is surrounded in cream concrete and serves to divide the den from the dining area while allowing light to filter through. Bronze metal sliding doors open wide to allow easy access to the covered porch while creating a great space for indoor/outdoor entertaining.
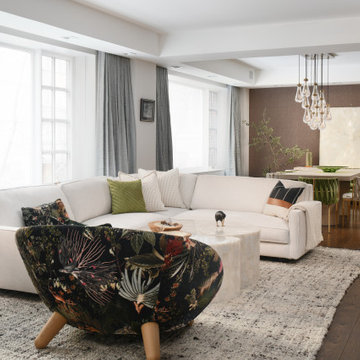
DESIGN CONCEPT
The design was inspired by nature while weaving in Asian details, art and artifacts that the family had collected from their extensive travels. We created a contemporary aesthetic utilizing sustainable and clean materials, which are aligned with a health-minded outlook.
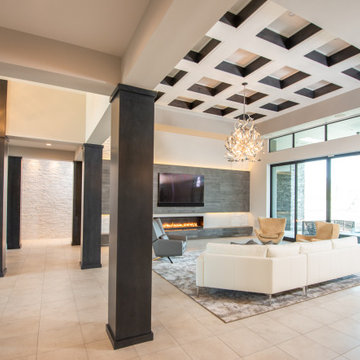
This Desert Mountain gem, nestled in the mountains of Mountain Skyline Village, offers both views for miles and secluded privacy. Multiple glass pocket doors disappear into the walls to reveal the private backyard resort-like retreat. Extensive tiered and integrated retaining walls allow both a usable rear yard and an expansive front entry and driveway to greet guests as they reach the summit. Inside the wine and libations can be stored and shared from several locations in this entertainer’s dream.
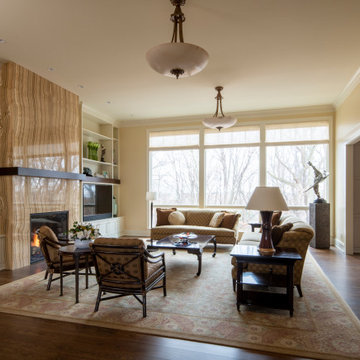
Remodeler: Michels Homes
Interior Design: Jami Ludens, Studio M Interiors
Cabinetry Design: Megan Dent, Studio M Kitchen and Bath
Photography: Scott Amundson Photography
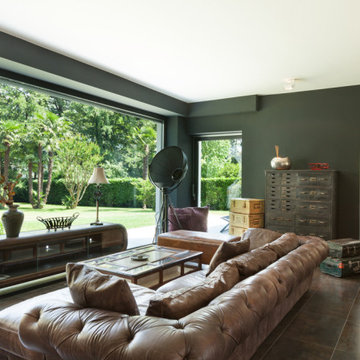
Beautiful living room in a contemporary family home in Marrakech, Morocco.
Diseño de salón para visitas abierto minimalista de tamaño medio con paredes verdes, suelo de baldosas de cerámica, chimeneas suspendidas, marco de chimenea de piedra y bandeja
Diseño de salón para visitas abierto minimalista de tamaño medio con paredes verdes, suelo de baldosas de cerámica, chimeneas suspendidas, marco de chimenea de piedra y bandeja
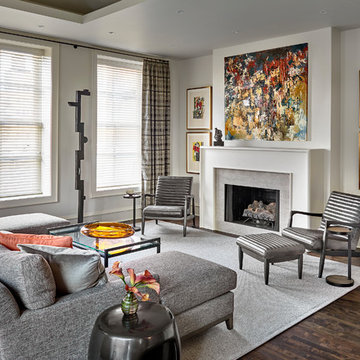
Fabulous renovation of a River North living room.
Foto de salón para visitas abierto, gris y gris y blanco actual grande sin televisor con paredes grises, suelo de madera oscura, chimenea lineal, marco de chimenea de piedra, suelo marrón, bandeja y alfombra
Foto de salón para visitas abierto, gris y gris y blanco actual grande sin televisor con paredes grises, suelo de madera oscura, chimenea lineal, marco de chimenea de piedra, suelo marrón, bandeja y alfombra
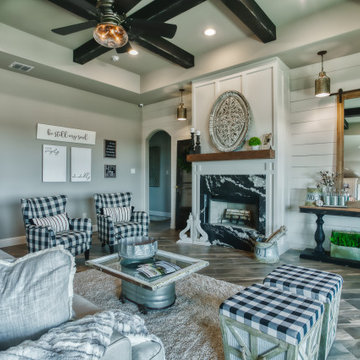
This open concept living room features shiplap and exposed beam ceiling, arched doorways and custom fireplace.
Diseño de salón machihembrado y abierto campestre de tamaño medio con paredes grises, todas las chimeneas, suelo gris, bandeja y machihembrado
Diseño de salón machihembrado y abierto campestre de tamaño medio con paredes grises, todas las chimeneas, suelo gris, bandeja y machihembrado

Honey stained oak flooring gives way to flagstone in this modern sunken den, a space capped in fine fashion by an ever-growing square pattern of stained alder. Coordinating stained trim punctuates the ivory ceiling and walls that provide a warm backdrop for a contemporary artwork in shades of orange, alabaster and green and a metal brutalist style wall hanging. A modern brass floor lamp stands to the side of the almond chenille sofa that sports graphic print pillows in chocolate and orange. Resting on an off-white and gray Moroccan rug, an acacia root cocktail table displays a large knotted accessory made of graphite stained wood. A glass side table with gold base is home to a c.1960s lamp with an orange pouring glaze and cream shade. A faux fur throw pillow is tucked into a side chair stained dark walnut and upholstered in tone on tone stripes. The fireplace an Ortal Space Creator 120 is surrounded in cream concrete and serves to divide the den from the dining area while allowing light to filter through. Bronze metal sliding doors open wide to allow easy access to the covered porch while creating a great space for indoor/outdoor entertaining.
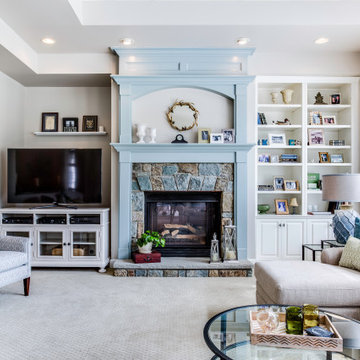
Diseño de salón abierto tradicional renovado grande con paredes grises, moqueta, todas las chimeneas, marco de chimenea de piedra, televisor independiente, suelo beige y bandeja
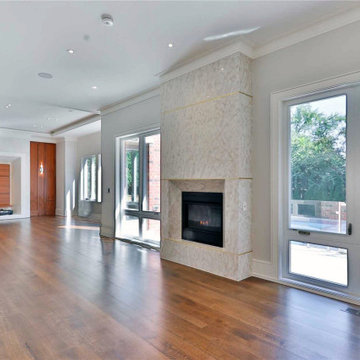
Large Family Room
Ejemplo de biblioteca en casa abierta grande con paredes grises, suelo de madera oscura, todas las chimeneas, marco de chimenea de piedra, pared multimedia, suelo marrón, bandeja y madera
Ejemplo de biblioteca en casa abierta grande con paredes grises, suelo de madera oscura, todas las chimeneas, marco de chimenea de piedra, pared multimedia, suelo marrón, bandeja y madera
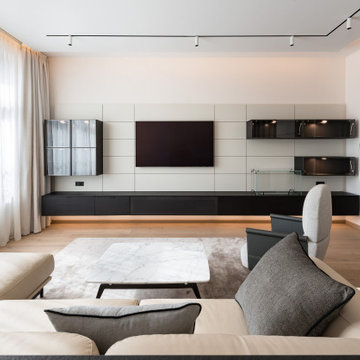
Modelo de salón abierto contemporáneo de tamaño medio con chimenea lineal, suelo beige y bandeja
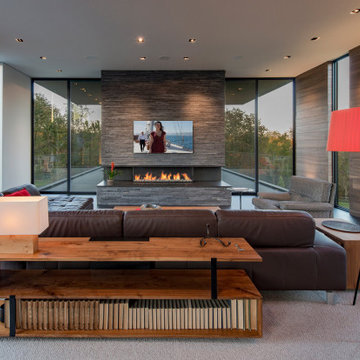
Walker Road Great Falls, Virginia modern home living room interior design. Photo by William MacCollum.
Modelo de salón para visitas abierto actual grande con paredes multicolor, suelo de baldosas de porcelana, todas las chimeneas, piedra de revestimiento, televisor colgado en la pared, suelo gris y bandeja
Modelo de salón para visitas abierto actual grande con paredes multicolor, suelo de baldosas de porcelana, todas las chimeneas, piedra de revestimiento, televisor colgado en la pared, suelo gris y bandeja
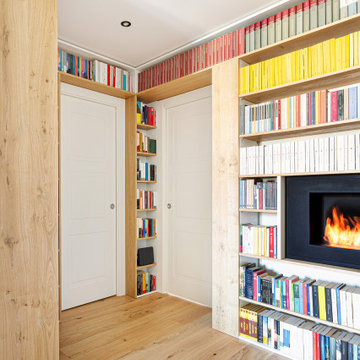
I ripiani passano sopra le due porte che conducano alla lavanderia e alla zona notte, creando una continuazione visiva della struttura. Utilizzando lo stesso legno del pavimento i materiali dialogano e creano uno stacco dalle pareti bianche.
1.887 ideas para salones con todas las chimeneas y bandeja
9