8.402 ideas para salones con suelo vinílico
Filtrar por
Presupuesto
Ordenar por:Popular hoy
161 - 180 de 8402 fotos
Artículo 1 de 2
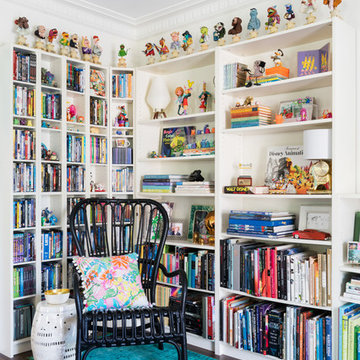
We weren’t sure what to do with this awkward corner of the living room until we hit on the idea of creating a reading nook. Don’t worry, earthquake watchers—our collection of Muppet busts is secured with museum gel!
Photo © Bethany Nauert
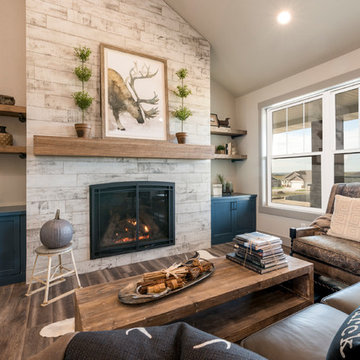
Ejemplo de salón abierto campestre de tamaño medio con paredes grises, suelo vinílico, todas las chimeneas, marco de chimenea de baldosas y/o azulejos, televisor retractable y suelo marrón
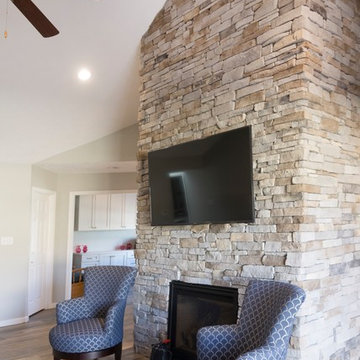
Ejemplo de salón abierto clásico con suelo vinílico, todas las chimeneas, marco de chimenea de ladrillo, televisor colgado en la pared y suelo marrón
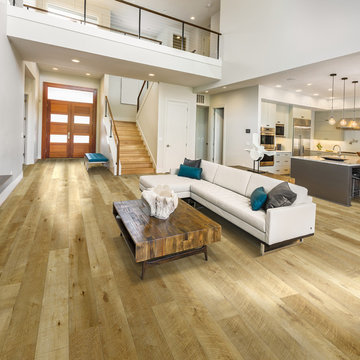
Hallmark Floors Courtier Esquire, Maple Premium Vinyl Flooring is 7" wide and was created to replicate naturally reclaimed hardwood floors. The innovative process provides the most natural weathered sawn-cut wood visuals and textures – you won’t believe it isn’t real wood. The depth of color in this diverse collection is unlike any other vinyl flooring product, but it’s still completely waterproof, durable, easy to clean, FloorScore Certified and made using 100% pure virgin vinyl. Courtier PVP is the most elegant and dependable wood alternative.
Courtier has a 20 mil wear layer is 100% waterproof and is built with Purcore Ultra. The EZ Loc installation system makes it easy to install and provides higher locking integrity. The higher density of the floor provides greater comfort for feet and spine. Courtier is healthy and certified, contains no formaldehyde, has neutral VOC and Micro Nanocontrol technology effectively kills micro organisms.
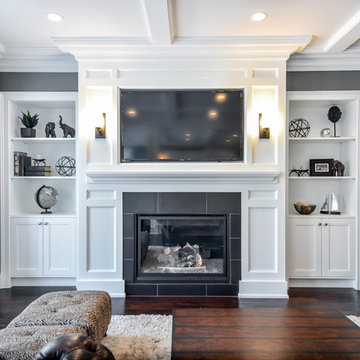
Imagen de salón para visitas abierto clásico renovado grande con paredes grises, suelo vinílico, todas las chimeneas, marco de chimenea de yeso, pared multimedia y suelo marrón
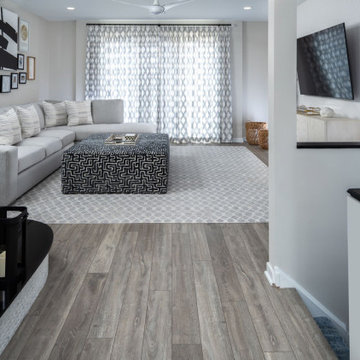
Imagen de salón abierto minimalista grande con paredes blancas, suelo vinílico, chimenea de esquina, marco de chimenea de baldosas y/o azulejos, televisor colgado en la pared, suelo gris y papel pintado

Nested in the beautiful Cotswolds, this converted barn was in need of a redesign and modernisation to maintain its country style yet bring a contemporary twist. We specified a new mezzanine, complete with a glass and steel balustrade. We kept the deco traditional with a neutral scheme to complement the sand colour of the stones.

Зона гостиной.
Дизайн проект: Семен Чечулин
Стиль: Наталья Орешкова
Foto de biblioteca en casa abierta y gris y blanca urbana de tamaño medio con paredes grises, suelo vinílico, pared multimedia, suelo marrón y madera
Foto de biblioteca en casa abierta y gris y blanca urbana de tamaño medio con paredes grises, suelo vinílico, pared multimedia, suelo marrón y madera
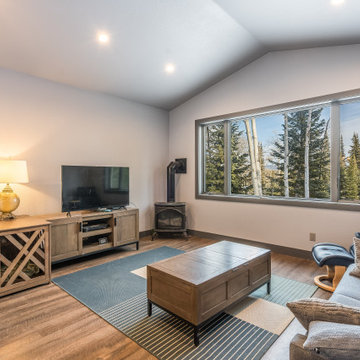
The main goal of this build was to maximize the views from every room. The caretaker unit is simply designed, but the views are dramatic!
Modelo de salón cerrado y abovedado rústico con paredes beige, suelo vinílico, estufa de leña, televisor independiente y suelo beige
Modelo de salón cerrado y abovedado rústico con paredes beige, suelo vinílico, estufa de leña, televisor independiente y suelo beige
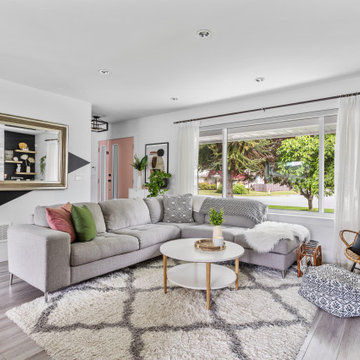
Living room featuring grey vinyl floors
Diseño de salón abierto tradicional grande con paredes blancas, todas las chimeneas, suelo gris, suelo vinílico, marco de chimenea de ladrillo y televisor colgado en la pared
Diseño de salón abierto tradicional grande con paredes blancas, todas las chimeneas, suelo gris, suelo vinílico, marco de chimenea de ladrillo y televisor colgado en la pared
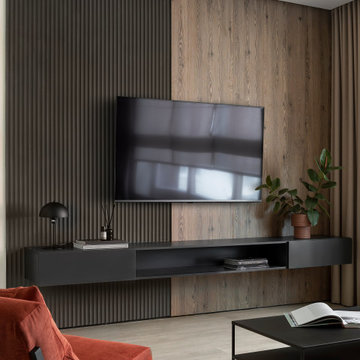
Modelo de biblioteca en casa cerrada y gris y blanca actual de tamaño medio sin chimenea con paredes beige, suelo vinílico, televisor colgado en la pared, suelo beige, papel pintado, papel pintado y cortinas

Modelo de salón abierto de estilo de casa de campo con paredes blancas, suelo vinílico, todas las chimeneas, marco de chimenea de baldosas y/o azulejos, pared multimedia, suelo beige, vigas vistas y machihembrado

Ejemplo de salón para visitas abierto tradicional renovado extra grande con paredes azules, suelo vinílico, todas las chimeneas, marco de chimenea de piedra, televisor colgado en la pared, suelo marrón y casetón
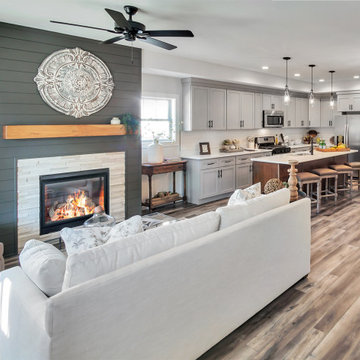
The living room area features a beautiful shiplap and tile surround around the gas fireplace.
Foto de salón abierto de estilo de casa de campo de tamaño medio con paredes blancas, suelo vinílico, todas las chimeneas, marco de chimenea de baldosas y/o azulejos, suelo multicolor y machihembrado
Foto de salón abierto de estilo de casa de campo de tamaño medio con paredes blancas, suelo vinílico, todas las chimeneas, marco de chimenea de baldosas y/o azulejos, suelo multicolor y machihembrado
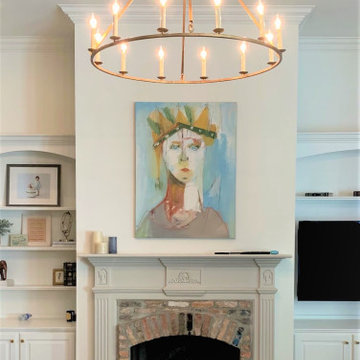
wall color and built-in cabinets sherwin williams alabaster, mantle benjamin moore revere pewter, darlana chandelier visual comfort
Diseño de salón abierto clásico grande con paredes blancas, suelo vinílico, todas las chimeneas, marco de chimenea de ladrillo y suelo marrón
Diseño de salón abierto clásico grande con paredes blancas, suelo vinílico, todas las chimeneas, marco de chimenea de ladrillo y suelo marrón

Our clients wanted to increase the size of their kitchen, which was small, in comparison to the overall size of the home. They wanted a more open livable space for the family to be able to hang out downstairs. They wanted to remove the walls downstairs in the front formal living and den making them a new large den/entering room. They also wanted to remove the powder and laundry room from the center of the kitchen, giving them more functional space in the kitchen that was completely opened up to their den. The addition was planned to be one story with a bedroom/game room (flex space), laundry room, bathroom (to serve as the on-suite to the bedroom and pool bath), and storage closet. They also wanted a larger sliding door leading out to the pool.
We demoed the entire kitchen, including the laundry room and powder bath that were in the center! The wall between the den and formal living was removed, completely opening up that space to the entry of the house. A small space was separated out from the main den area, creating a flex space for them to become a home office, sitting area, or reading nook. A beautiful fireplace was added, surrounded with slate ledger, flanked with built-in bookcases creating a focal point to the den. Behind this main open living area, is the addition. When the addition is not being utilized as a guest room, it serves as a game room for their two young boys. There is a large closet in there great for toys or additional storage. A full bath was added, which is connected to the bedroom, but also opens to the hallway so that it can be used for the pool bath.
The new laundry room is a dream come true! Not only does it have room for cabinets, but it also has space for a much-needed extra refrigerator. There is also a closet inside the laundry room for additional storage. This first-floor addition has greatly enhanced the functionality of this family’s daily lives. Previously, there was essentially only one small space for them to hang out downstairs, making it impossible for more than one conversation to be had. Now, the kids can be playing air hockey, video games, or roughhousing in the game room, while the adults can be enjoying TV in the den or cooking in the kitchen, without interruption! While living through a remodel might not be easy, the outcome definitely outweighs the struggles throughout the process.
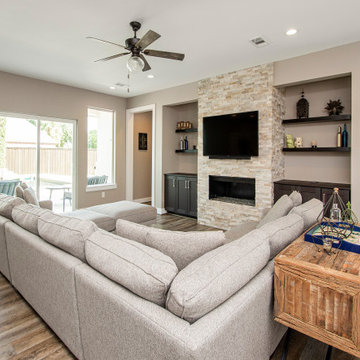
Our clients wanted to increase the size of their kitchen, which was small, in comparison to the overall size of the home. They wanted a more open livable space for the family to be able to hang out downstairs. They wanted to remove the walls downstairs in the front formal living and den making them a new large den/entering room. They also wanted to remove the powder and laundry room from the center of the kitchen, giving them more functional space in the kitchen that was completely opened up to their den. The addition was planned to be one story with a bedroom/game room (flex space), laundry room, bathroom (to serve as the on-suite to the bedroom and pool bath), and storage closet. They also wanted a larger sliding door leading out to the pool.
We demoed the entire kitchen, including the laundry room and powder bath that were in the center! The wall between the den and formal living was removed, completely opening up that space to the entry of the house. A small space was separated out from the main den area, creating a flex space for them to become a home office, sitting area, or reading nook. A beautiful fireplace was added, surrounded with slate ledger, flanked with built-in bookcases creating a focal point to the den. Behind this main open living area, is the addition. When the addition is not being utilized as a guest room, it serves as a game room for their two young boys. There is a large closet in there great for toys or additional storage. A full bath was added, which is connected to the bedroom, but also opens to the hallway so that it can be used for the pool bath.
The new laundry room is a dream come true! Not only does it have room for cabinets, but it also has space for a much-needed extra refrigerator. There is also a closet inside the laundry room for additional storage. This first-floor addition has greatly enhanced the functionality of this family’s daily lives. Previously, there was essentially only one small space for them to hang out downstairs, making it impossible for more than one conversation to be had. Now, the kids can be playing air hockey, video games, or roughhousing in the game room, while the adults can be enjoying TV in the den or cooking in the kitchen, without interruption! While living through a remodel might not be easy, the outcome definitely outweighs the struggles throughout the process.
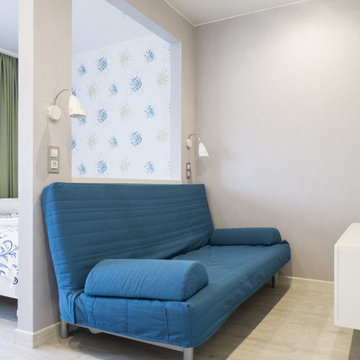
Перегородка со встроенными светильниками над диваном, на который удобно забраться с ногами и почитать, или посмотреть телевизор .
Modelo de salón cerrado actual de tamaño medio sin chimenea con paredes multicolor, suelo vinílico, televisor colgado en la pared, suelo gris y papel pintado
Modelo de salón cerrado actual de tamaño medio sin chimenea con paredes multicolor, suelo vinílico, televisor colgado en la pared, suelo gris y papel pintado
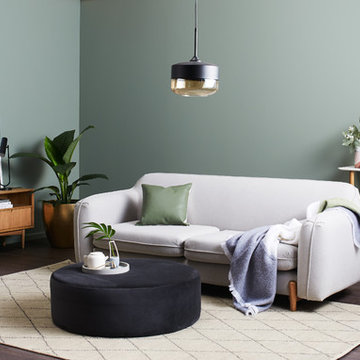
Citizens Of Style
Imagen de salón tipo loft nórdico de tamaño medio sin chimenea con paredes verdes, suelo vinílico y suelo marrón
Imagen de salón tipo loft nórdico de tamaño medio sin chimenea con paredes verdes, suelo vinílico y suelo marrón
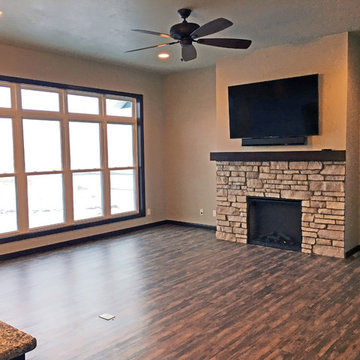
This great room features a large window unit which provides natural lighting. The stone gas fireplace with the TV mounted above are the focus of this room.
8.402 ideas para salones con suelo vinílico
9