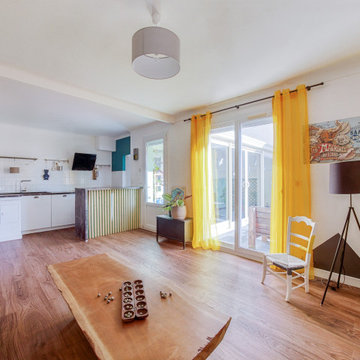75 ideas para salones con suelo vinílico y madera
Filtrar por
Presupuesto
Ordenar por:Popular hoy
1 - 20 de 75 fotos
Artículo 1 de 3

Open concept living space opens to dining, kitchen, and covered deck - HLODGE - Unionville, IN - Lake Lemon - HAUS | Architecture For Modern Lifestyles (architect + photographer) - WERK | Building Modern (builder)

To take advantage of this home’s natural light and expansive views and to enhance the feeling of spaciousness indoors, we designed an open floor plan on the main level, including the living room, dining room, kitchen and family room. This new traditional-style kitchen boasts all the trappings of the 21st century, including granite countertops and a Kohler Whitehaven farm sink. Sub-Zero under-counter refrigerator drawers seamlessly blend into the space with front panels that match the rest of the kitchen cabinetry. Underfoot, blonde Acacia luxury vinyl plank flooring creates a consistent feel throughout the kitchen, dining and living spaces.
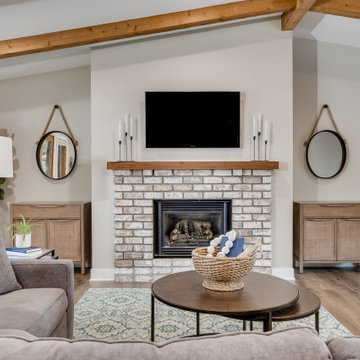
For these clients, they purchased this home from a family member but knew it be a whole home gut and remodel. For their living room, we kept the exposed beams and some of the brick fireplace. but added in new luxury vinyl planking, a new wood mantle to match the beams and a new staircase railing, new paint, lights, and more to help take this lake front townhome into their dream getaway.
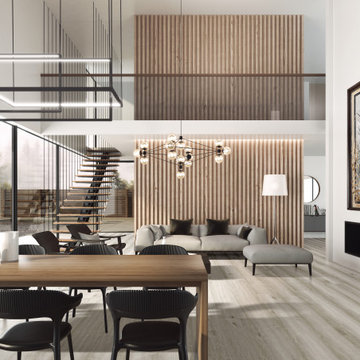
Windsor is a 7 inch x 60 inch SPC Vinyl Plank with an unrivaled oak design and effortless shade of gray. This flooring is constructed with a waterproof SPC core, 20mil protective wear layer, rare 60 inch length planks, and unbelievably realistic wood grain texture.

Custom created media wall to house Flamerite integrated fire and TV with Porcelanosa wood effect tiles.
Diseño de salón abierto contemporáneo grande con paredes marrones, suelo vinílico, marco de chimenea de madera, pared multimedia, suelo marrón y madera
Diseño de salón abierto contemporáneo grande con paredes marrones, suelo vinílico, marco de chimenea de madera, pared multimedia, suelo marrón y madera
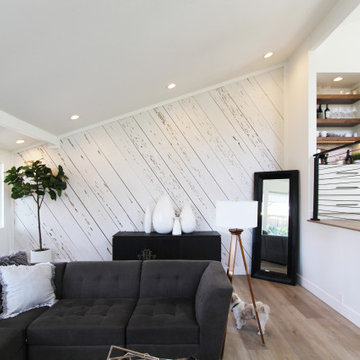
Imagen de salón abierto y abovedado tradicional renovado de tamaño medio con paredes blancas, suelo vinílico, chimenea lineal, marco de chimenea de baldosas y/o azulejos, televisor colgado en la pared, suelo marrón y madera
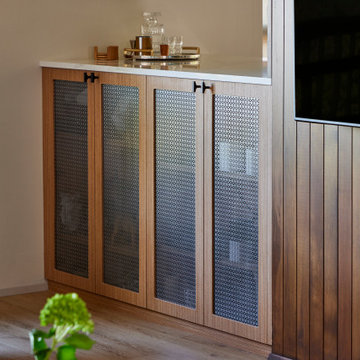
Ejemplo de salón vintage con paredes blancas, suelo vinílico, televisor colgado en la pared y madera

Open concept living space opens to dining, kitchen, and covered deck - HLODGE - Unionville, IN - Lake Lemon - HAUS | Architecture For Modern Lifestyles (architect + photographer) - WERK | Building Modern (builder)

This project was a one room makeover challenge where the sofa and recliner were existing in the space already and we had to configure and work around the existing furniture. For the design of this space I wanted for the space to feel colorful and modern while still being able to maintain a level of comfort and welcomeness.

The existing kitchen was relocated into an enlarged reconfigured great room type space. The ceiling was raised in the new larger space with a custom entertainment center and storage cabinets. The cabinets help to define the space and are an architectural feature.
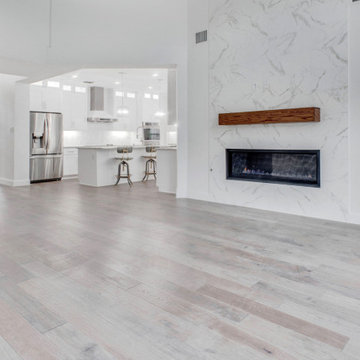
Imagen de salón para visitas abierto moderno grande sin televisor con paredes blancas, suelo vinílico, chimeneas suspendidas, marco de chimenea de baldosas y/o azulejos, suelo marrón, madera y madera
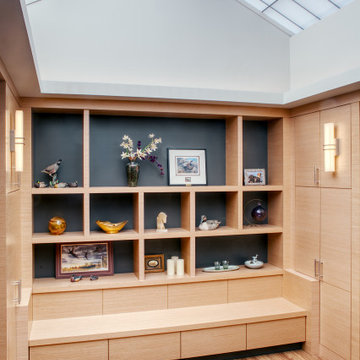
An old small outdoor courtyard was enclosed with a large new energy efficient custom skylight. The new space included new custom storage and display cabinets.
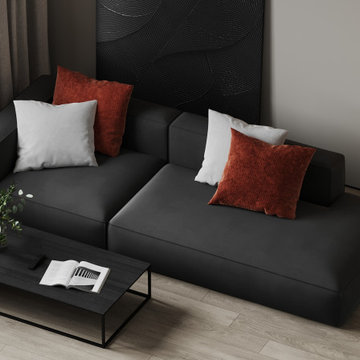
Foto de salón actual de tamaño medio con paredes grises, suelo vinílico, televisor colgado en la pared, suelo beige y madera
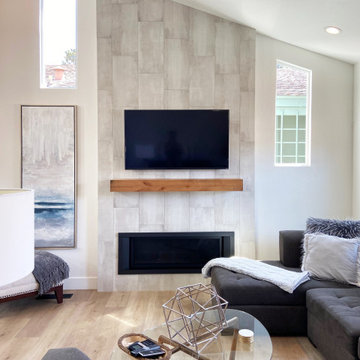
Ejemplo de salón abierto y abovedado tradicional renovado de tamaño medio con paredes blancas, suelo vinílico, chimenea lineal, marco de chimenea de baldosas y/o azulejos, televisor colgado en la pared, suelo marrón y madera
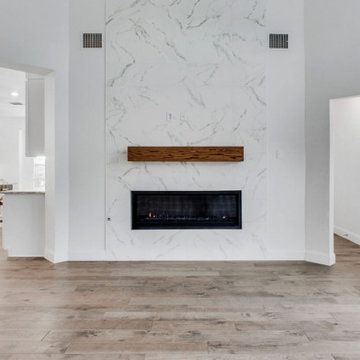
Modelo de salón para visitas abierto moderno grande sin televisor con paredes blancas, suelo vinílico, chimeneas suspendidas, marco de chimenea de baldosas y/o azulejos, suelo marrón y madera
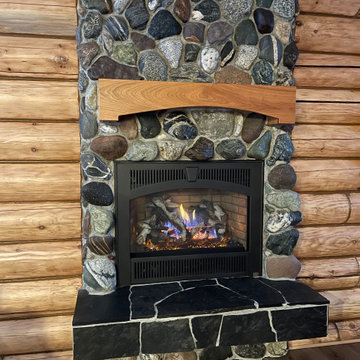
Hand picked Alaska river rock with slate from Hope, Alaska. Custom built natural cherry mantel. Natural gas fireplace. Luxury plank vinyl flooring.
Imagen de salón abierto rústico de tamaño medio con suelo vinílico, todas las chimeneas, marco de chimenea de piedra, suelo marrón y madera
Imagen de salón abierto rústico de tamaño medio con suelo vinílico, todas las chimeneas, marco de chimenea de piedra, suelo marrón y madera
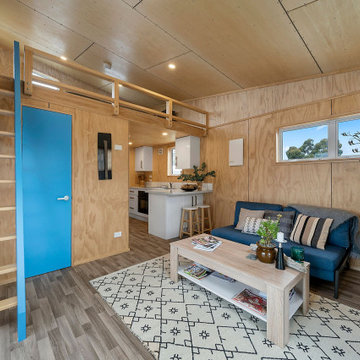
Designed to be picked up and moved in as little as an hour, this home offers a functional and stylish alternative to a traditional, large home.
Diseño de salón abierto costero pequeño con suelo vinílico, suelo marrón, machihembrado, madera y paredes marrones
Diseño de salón abierto costero pequeño con suelo vinílico, suelo marrón, machihembrado, madera y paredes marrones
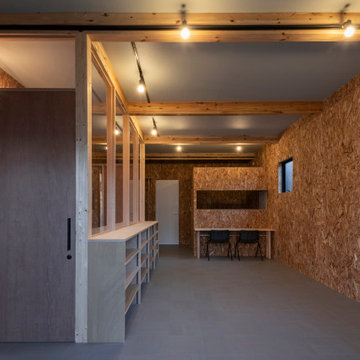
Modelo de salón para visitas abierto actual pequeño sin chimenea y televisor con paredes marrones, suelo vinílico, suelo gris, papel pintado y madera
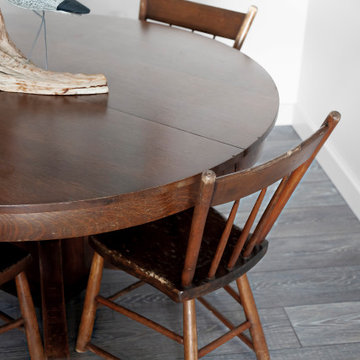
Antique family heirlooms mix with new modern architecture - HLODGE - Unionville, IN - Lake Lemon - HAUS | Architecture For Modern Lifestyles (architect + photographer) - WERK | Building Modern (builder)
75 ideas para salones con suelo vinílico y madera
1
