146 ideas para salones con suelo vinílico y marco de chimenea de hormigón
Filtrar por
Presupuesto
Ordenar por:Popular hoy
1 - 20 de 146 fotos
Artículo 1 de 3
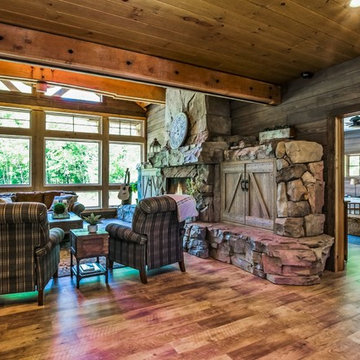
Artisan Craft Homes
Foto de salón abierto rural grande con paredes marrones, suelo vinílico, todas las chimeneas, marco de chimenea de hormigón, televisor retractable y suelo marrón
Foto de salón abierto rural grande con paredes marrones, suelo vinílico, todas las chimeneas, marco de chimenea de hormigón, televisor retractable y suelo marrón
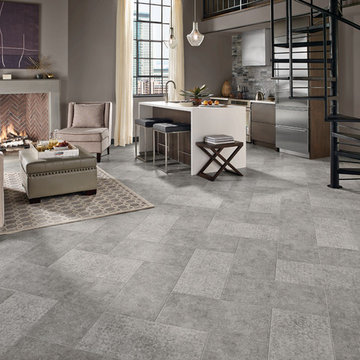
Foto de salón con barra de bar abierto actual grande sin televisor con paredes grises, suelo vinílico, todas las chimeneas, marco de chimenea de hormigón y suelo gris

This living room emanates a contemporary and modern vibe, seamlessly blending sleek design elements. The space is characterized by a relaxing ambiance, creating an inviting atmosphere for unwinding. Adding to its allure, the room offers a captivating view, enhancing the overall experience of comfort and style in this modern living space.
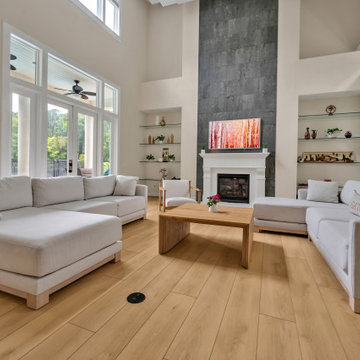
A classic select grade natural oak. Timeless and versatile. With the Modin Collection, we have raised the bar on luxury vinyl plank. The result is a new standard in resilient flooring. Modin offers true embossed in register texture, a low sheen level, a rigid SPC core, an industry-leading wear layer, and so much more.
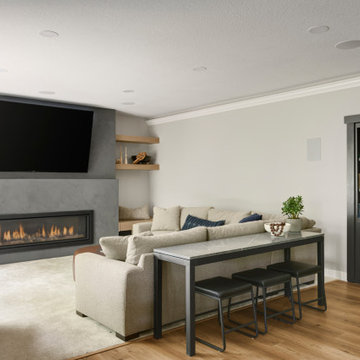
Tschida Construction alongside Pro Design Custom Cabinetry helped bring an unfinished basement to life.
The clients love the design aesthetic of California Coastal and wanted to integrate it into their basement design.
We worked closely with them and created some really beautiful elements like the concrete fireplace with custom stained rifted white oak floating shelves, hidden bookcase door that leads to a secret game room, and faux rifted white oak beams.
The bar area was another feature area to have some stunning, yet subtle features like a waterfall peninsula detail and artisan tiled backsplash.
The light floors and walls brighten the space and also add to the coastal feel.
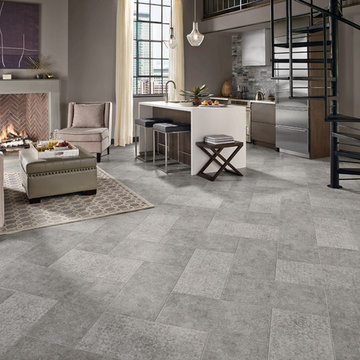
Foto de salón para visitas abierto contemporáneo grande sin televisor con paredes grises, suelo vinílico, todas las chimeneas, marco de chimenea de hormigón y suelo gris
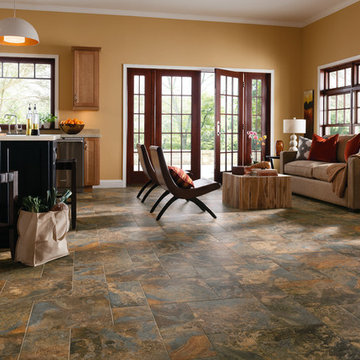
Foto de salón para visitas abierto tradicional renovado grande sin chimenea y televisor con paredes amarillas, suelo vinílico, marco de chimenea de hormigón y suelo marrón
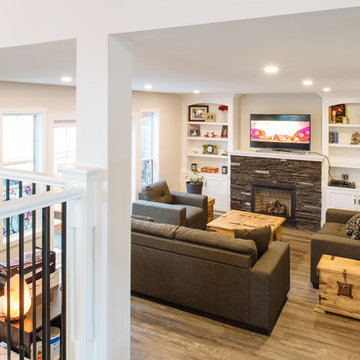
Revival Arts Photography Clients enjoys their time with friends and family or watching a movie with their kids. Storage for books and media entertainment provided. A gas fireplace allows warmth and comfort on chilly evenings.
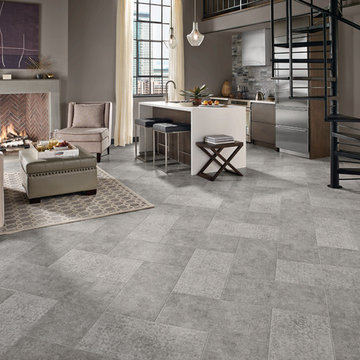
Diseño de salón para visitas abierto actual grande sin televisor con paredes grises, suelo vinílico, todas las chimeneas, marco de chimenea de hormigón y suelo gris
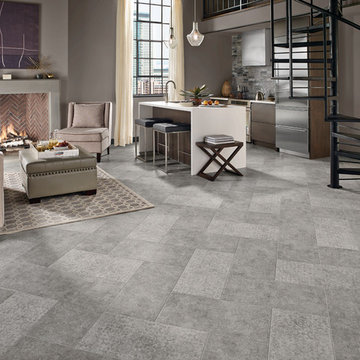
Imagen de salón para visitas abierto actual grande sin televisor con paredes grises, suelo vinílico, todas las chimeneas y marco de chimenea de hormigón
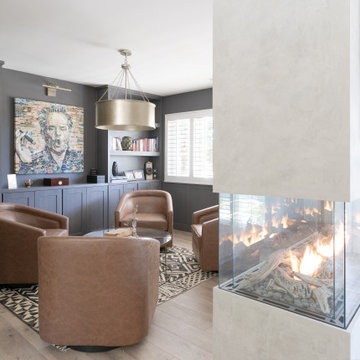
In this full service residential remodel project, we left no stone, or room, unturned. We created a beautiful open concept living/dining/kitchen by removing a structural wall and existing fireplace. This home features a breathtaking three sided fireplace that becomes the focal point when entering the home. It creates division with transparency between the living room and the cigar room that we added. Our clients wanted a home that reflected their vision and a space to hold the memories of their growing family. We transformed a contemporary space into our clients dream of a transitional, open concept home.
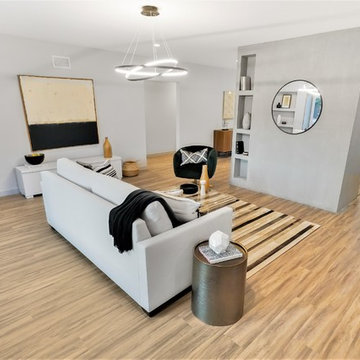
Another amazing CUSTOM remodel located in the heart of Lakewood Village, with an open concept living room, dining, and kitchen. This custom home has been reconfigured and expanded with all high-end finishes and materials. Other features of the home include soundproof solid vinyl plank floors, all new 200 amp electrical, new plumbing, LED recessed dimmable lighting, custom paint. Thanks to Satin & Slate and Summer Sun for their design concepts. With this collaboration we were able to create open and inviting space for any family and guests.
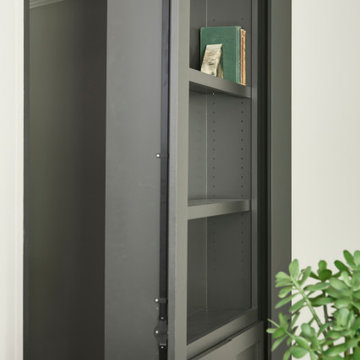
Tschida Construction alongside Pro Design Custom Cabinetry helped bring an unfinished basement to life.
The clients love the design aesthetic of California Coastal and wanted to integrate it into their basement design.
We worked closely with them and created some really beautiful elements like the concrete fireplace with custom stained rifted white oak floating shelves, hidden bookcase door that leads to a secret game room, and faux rifted white oak beams.
The bar area was another feature area to have some stunning, yet subtle features like a waterfall peninsula detail and artisan tiled backsplash.
The light floors and walls brighten the space and also add to the coastal feel.
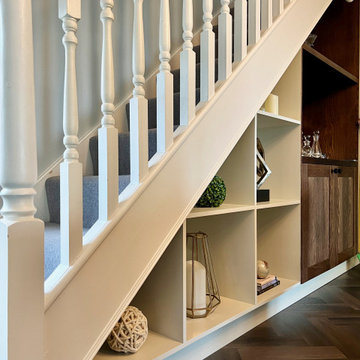
An entertaining space with pool table under stair storage and bar, as well as comfy sofas for snuggling up around the fire.
Modelo de salón con barra de bar cerrado actual de tamaño medio sin televisor con paredes azules, suelo vinílico, estufa de leña, marco de chimenea de hormigón y suelo marrón
Modelo de salón con barra de bar cerrado actual de tamaño medio sin televisor con paredes azules, suelo vinílico, estufa de leña, marco de chimenea de hormigón y suelo marrón
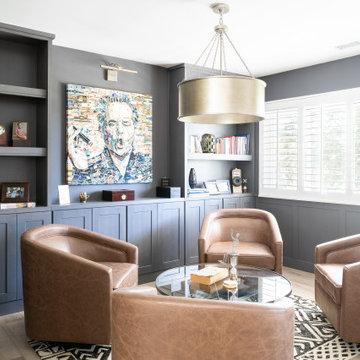
In this full service residential remodel project, we left no stone, or room, unturned. We created a beautiful open concept living/dining/kitchen by removing a structural wall and existing fireplace. This home features a breathtaking three sided fireplace that becomes the focal point when entering the home. It creates division with transparency between the living room and the cigar room that we added. Our clients wanted a home that reflected their vision and a space to hold the memories of their growing family. We transformed a contemporary space into our clients dream of a transitional, open concept home.
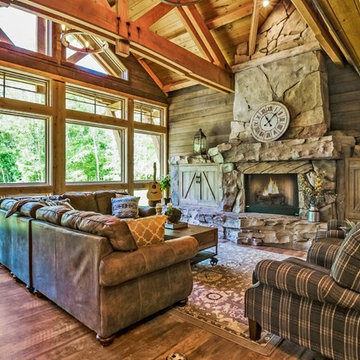
Artisan Craft Homes
Imagen de salón abierto rústico grande con paredes marrones, suelo vinílico, todas las chimeneas, marco de chimenea de hormigón, televisor retractable y suelo marrón
Imagen de salón abierto rústico grande con paredes marrones, suelo vinílico, todas las chimeneas, marco de chimenea de hormigón, televisor retractable y suelo marrón
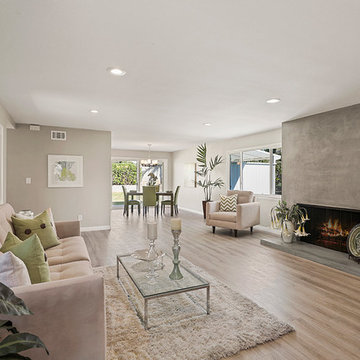
Ejemplo de salón para visitas abierto clásico de tamaño medio sin televisor con paredes grises, suelo vinílico, todas las chimeneas, marco de chimenea de hormigón y suelo beige
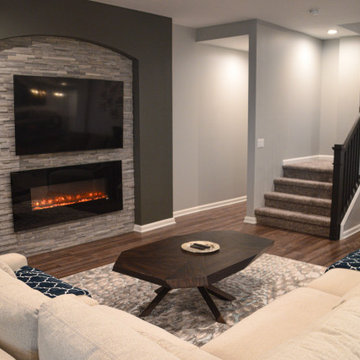
Imagen de salón abierto de tamaño medio con suelo vinílico, chimeneas suspendidas, marco de chimenea de hormigón y televisor colgado en la pared
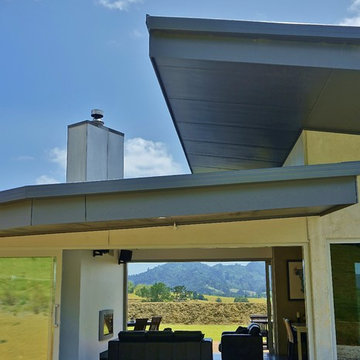
Open plan living room with stacker doors opening to deck. Wall mounted Fireplace.
Modelo de salón para visitas abierto moderno grande sin televisor con paredes blancas, suelo vinílico, todas las chimeneas, marco de chimenea de hormigón y suelo negro
Modelo de salón para visitas abierto moderno grande sin televisor con paredes blancas, suelo vinílico, todas las chimeneas, marco de chimenea de hormigón y suelo negro
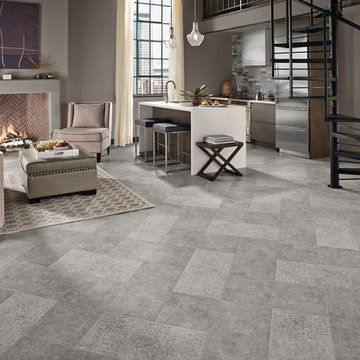
Modelo de salón para visitas abierto actual grande sin televisor con paredes grises, suelo vinílico, todas las chimeneas, marco de chimenea de hormigón y suelo gris
146 ideas para salones con suelo vinílico y marco de chimenea de hormigón
1