4.047 ideas para salones con suelo multicolor
Filtrar por
Presupuesto
Ordenar por:Popular hoy
1 - 20 de 4047 fotos
Artículo 1 de 2
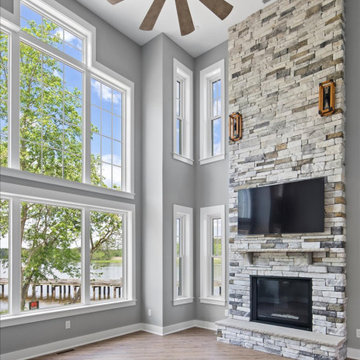
Open, 2-story living room with floor to ceiling windows and gas fireplace.
Modelo de salón tipo loft marinero grande con paredes grises, suelo vinílico, todas las chimeneas, piedra de revestimiento, televisor colgado en la pared y suelo multicolor
Modelo de salón tipo loft marinero grande con paredes grises, suelo vinílico, todas las chimeneas, piedra de revestimiento, televisor colgado en la pared y suelo multicolor

Ejemplo de salón para visitas abierto clásico renovado grande con paredes beige, suelo de madera en tonos medios, todas las chimeneas, piedra de revestimiento, televisor colgado en la pared, suelo multicolor y vigas vistas
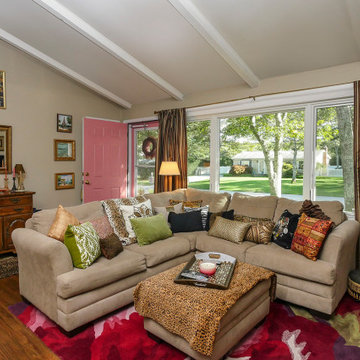
Wonderful living room with large window combination we installed.
Casement and Picture Windows from Renewal by Andersen Long Island
Modelo de salón abierto de tamaño medio sin chimenea con paredes beige, suelo de madera oscura y suelo multicolor
Modelo de salón abierto de tamaño medio sin chimenea con paredes beige, suelo de madera oscura y suelo multicolor
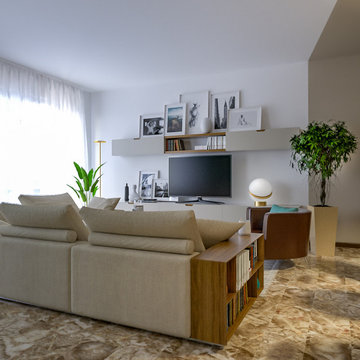
Liadesign
Ejemplo de biblioteca en casa abierta contemporánea grande con paredes multicolor, suelo de mármol, todas las chimeneas, pared multimedia y suelo multicolor
Ejemplo de biblioteca en casa abierta contemporánea grande con paredes multicolor, suelo de mármol, todas las chimeneas, pared multimedia y suelo multicolor
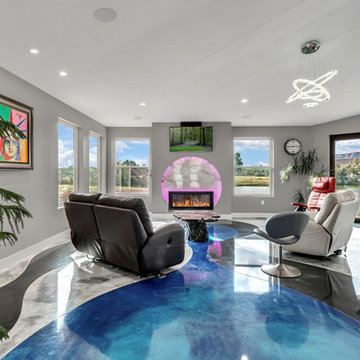
3House Media
Foto de salón abierto actual de tamaño medio con paredes grises, suelo de cemento, marco de chimenea de metal, televisor colgado en la pared y suelo multicolor
Foto de salón abierto actual de tamaño medio con paredes grises, suelo de cemento, marco de chimenea de metal, televisor colgado en la pared y suelo multicolor
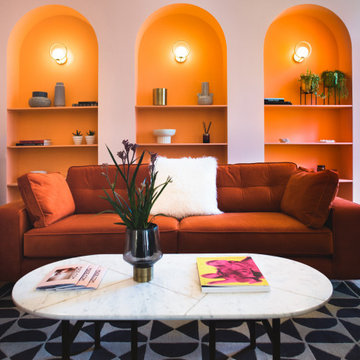
Ejemplo de salón para visitas contemporáneo grande con paredes rosas y suelo multicolor
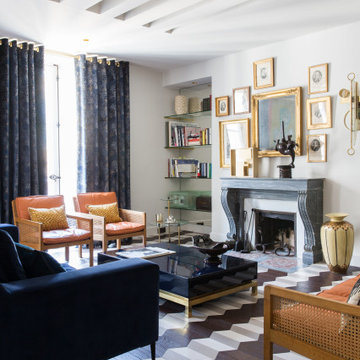
Imagen de salón ecléctico con paredes blancas, todas las chimeneas y suelo multicolor
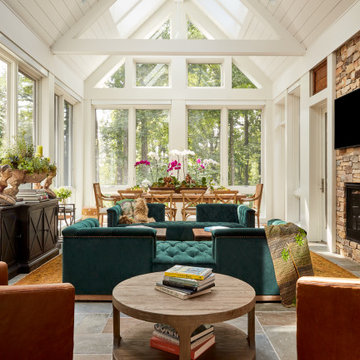
Foto de salón abierto clásico renovado de tamaño medio con paredes blancas, todas las chimeneas, marco de chimenea de piedra, televisor colgado en la pared y suelo multicolor
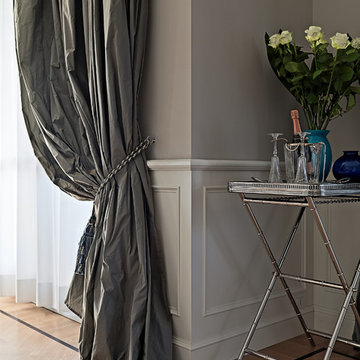
Adriano Pecchio Ph
Imagen de biblioteca en casa abierta clásica grande con paredes beige, suelo de madera clara, todas las chimeneas, marco de chimenea de metal, pared multimedia y suelo multicolor
Imagen de biblioteca en casa abierta clásica grande con paredes beige, suelo de madera clara, todas las chimeneas, marco de chimenea de metal, pared multimedia y suelo multicolor
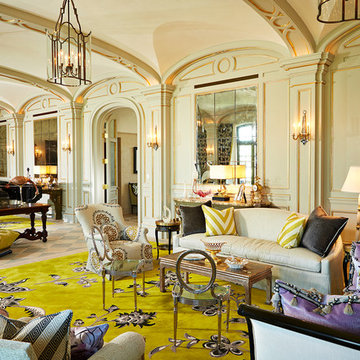
Photography by Jorge Alvarez.
Ejemplo de salón para visitas abierto clásico extra grande sin chimenea y televisor con paredes beige, suelo de baldosas de porcelana y suelo multicolor
Ejemplo de salón para visitas abierto clásico extra grande sin chimenea y televisor con paredes beige, suelo de baldosas de porcelana y suelo multicolor

Miami modern Interior Design.
Miami Home Décor magazine Publishes one of our contemporary Projects in Miami Beach Bath Club and they said:
TAILOR MADE FOR A PERFECT FIT
SOFT COLORS AND A CAREFUL MIX OF STYLES TRANSFORM A NORTH MIAMI BEACH CONDOMINIUM INTO A CUSTOM RETREAT FOR ONE YOUNG FAMILY. ....
…..The couple gave Corredor free reign with the interior scheme.
And the designer responded with quiet restraint, infusing the home with a palette of pale greens, creams and beiges that echo the beachfront outside…. The use of texture on walls, furnishings and fabrics, along with unexpected accents of deep orange, add a cozy feel to the open layout. “I used splashes of orange because it’s a favorite color of mine and of my clients’,” she says. “It’s a hue that lends itself to warmth and energy — this house has a lot of warmth and energy, just like the owners.”
With a nod to the family’s South American heritage, a large, wood architectural element greets visitors
as soon as they step off the elevator.
The jigsaw design — pieces of cherry wood that fit together like a puzzle — is a work of art in itself. Visible from nearly every room, this central nucleus not only adds warmth and character, but also, acts as a divider between the formal living room and family room…..
Miami modern,
Contemporary Interior Designers,
Modern Interior Designers,
Coco Plum Interior Designers,
Sunny Isles Interior Designers,
Pinecrest Interior Designers,
J Design Group interiors,
South Florida designers,
Best Miami Designers,
Miami interiors,
Miami décor,
Miami Beach Designers,
Best Miami Interior Designers,
Miami Beach Interiors,
Luxurious Design in Miami,
Top designers,
Deco Miami,
Luxury interiors,
Miami Beach Luxury Interiors,
Miami Interior Design,
Miami Interior Design Firms,
Beach front,
Top Interior Designers,
top décor,
Top Miami Decorators,
Miami luxury condos,
modern interiors,
Modern,
Pent house design,
white interiors,
Top Miami Interior Decorators,
Top Miami Interior Designers,
Modern Designers in Miami.

A room divider wall with a fish tank feature held by built-in cabinets with a traditional style. Cabinets by Dura Supreme Cabinetry.
Request a FREE Dura Supreme Brochure Packet:
https://www.durasupreme.com/request-print-brochures/
Find a Dura Supreme Showroom near you today:
https://www.durasupreme.com/find-a-showroom/

Great Room with custom floors, custom ceiling, custom concrete hearth, custom corner sliding door
Foto de salón abierto tradicional renovado grande con paredes grises, suelo de madera clara, estufa de leña, marco de chimenea de hormigón, suelo multicolor y madera
Foto de salón abierto tradicional renovado grande con paredes grises, suelo de madera clara, estufa de leña, marco de chimenea de hormigón, suelo multicolor y madera

This cozy gathering space in the heart of Davis, CA takes cues from traditional millwork concepts done in a contemporary way.
Accented with light taupe, the grid panel design on the walls adds dimension to the otherwise flat surfaces. A brighter white above celebrates the room’s high ceilings, offering a sense of expanded vertical space and deeper relaxation.
Along the adjacent wall, bench seating wraps around to the front entry, where drawers provide shoe-storage by the front door. A built-in bookcase complements the overall design. A sectional with chaise hides a sleeper sofa. Multiple tables of different sizes and shapes support a variety of activities, whether catching up over coffee, playing a game of chess, or simply enjoying a good book by the fire. Custom drapery wraps around the room, and the curtains between the living room and dining room can be closed for privacy. Petite framed arm-chairs visually divide the living room from the dining room.
In the dining room, a similar arch can be found to the one in the kitchen. A built-in buffet and china cabinet have been finished in a combination of walnut and anegre woods, enriching the space with earthly color. Inspired by the client’s artwork, vibrant hues of teal, emerald, and cobalt were selected for the accessories, uniting the entire gathering space.

Imagen de salón para visitas cerrado tradicional renovado grande sin televisor con paredes blancas, suelo de madera clara, suelo multicolor, casetón y panelado
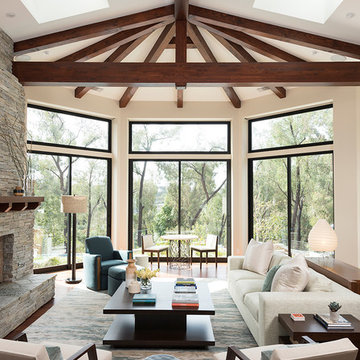
The home's main beams feature hidden, recessed hardware that mask the joins, leaving them seamless.
Photo Credit: Matt Meier
Foto de salón cerrado de estilo de casa de campo con paredes beige, moqueta, todas las chimeneas, marco de chimenea de piedra y suelo multicolor
Foto de salón cerrado de estilo de casa de campo con paredes beige, moqueta, todas las chimeneas, marco de chimenea de piedra y suelo multicolor
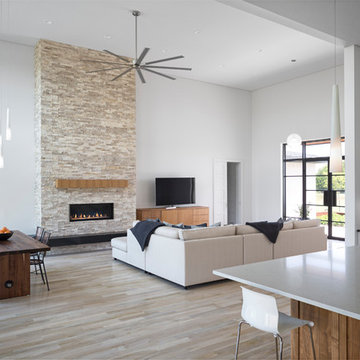
Photo by Aaron Dougherty Photography
Diseño de salón abierto minimalista de tamaño medio con paredes blancas, suelo de madera clara, chimenea lineal, marco de chimenea de piedra, televisor independiente y suelo multicolor
Diseño de salón abierto minimalista de tamaño medio con paredes blancas, suelo de madera clara, chimenea lineal, marco de chimenea de piedra, televisor independiente y suelo multicolor

david marlowe
Diseño de salón para visitas abierto y blanco y madera de estilo americano extra grande sin televisor con paredes beige, suelo de madera en tonos medios, todas las chimeneas, marco de chimenea de piedra, suelo multicolor y vigas vistas
Diseño de salón para visitas abierto y blanco y madera de estilo americano extra grande sin televisor con paredes beige, suelo de madera en tonos medios, todas las chimeneas, marco de chimenea de piedra, suelo multicolor y vigas vistas

Gordon Gregory
Diseño de salón para visitas abierto rústico extra grande con suelo de pizarra, todas las chimeneas, marco de chimenea de piedra y suelo multicolor
Diseño de salón para visitas abierto rústico extra grande con suelo de pizarra, todas las chimeneas, marco de chimenea de piedra y suelo multicolor

This stunning modern-inspired fireplace is truly a focal point. Clad in Porcelenosa geometric tile, teh custom walnut millwork and concrete hearth add rich depth to the space. The angles in the ceiling and tile are also subtly repeated in the ottoman vinyl by Kravet. And who doesn't love a purple sofa? Photo by David Sparks.
4.047 ideas para salones con suelo multicolor
1