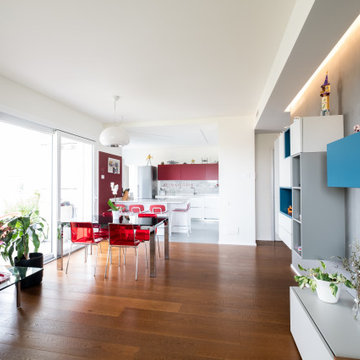209 ideas para salones con pared multimedia y suelo multicolor
Filtrar por
Presupuesto
Ordenar por:Popular hoy
1 - 20 de 209 fotos
Artículo 1 de 3

Liadesign
Imagen de biblioteca en casa abierta contemporánea grande con paredes multicolor, suelo de mármol, todas las chimeneas, pared multimedia y suelo multicolor
Imagen de biblioteca en casa abierta contemporánea grande con paredes multicolor, suelo de mármol, todas las chimeneas, pared multimedia y suelo multicolor

Imagen de biblioteca en casa abierta actual de tamaño medio sin chimenea con paredes multicolor, suelo de baldosas de cerámica, marco de chimenea de piedra, pared multimedia y suelo multicolor
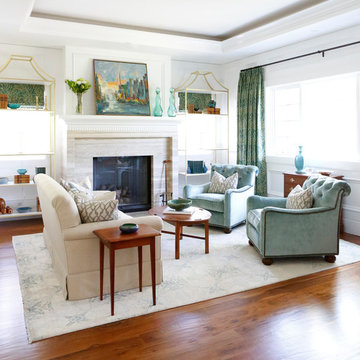
Foto de salón para visitas cerrado clásico renovado de tamaño medio con paredes blancas, todas las chimeneas, moqueta, marco de chimenea de yeso, pared multimedia y suelo multicolor
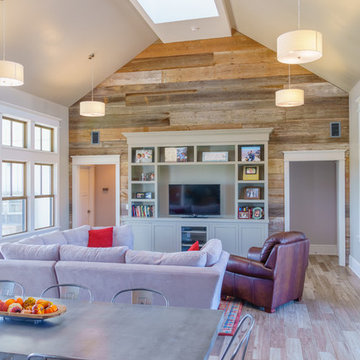
Matthew Manuel
Foto de salón abierto campestre de tamaño medio con paredes grises, suelo de baldosas de cerámica, pared multimedia y suelo multicolor
Foto de salón abierto campestre de tamaño medio con paredes grises, suelo de baldosas de cerámica, pared multimedia y suelo multicolor
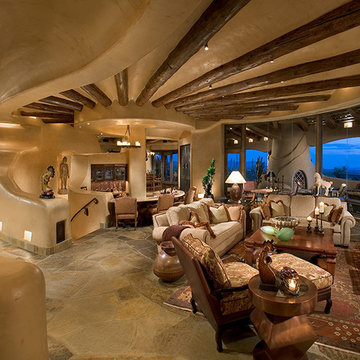
Southwest style living room with built-in media wall.
Architect: Urban Design Associates
Interior Designer: Bess Jones
Builder: Manship Builders
Diseño de salón para visitas abierto de estilo americano grande con paredes beige, todas las chimeneas, marco de chimenea de yeso, pared multimedia y suelo multicolor
Diseño de salón para visitas abierto de estilo americano grande con paredes beige, todas las chimeneas, marco de chimenea de yeso, pared multimedia y suelo multicolor

Foto de salón para visitas abierto clásico renovado pequeño con paredes blancas, suelo de madera clara, todas las chimeneas, marco de chimenea de baldosas y/o azulejos, pared multimedia, suelo multicolor, casetón y machihembrado
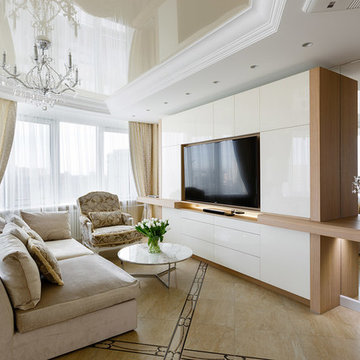
Иван Сорокин
Foto de salón para visitas abierto actual grande con paredes blancas, pared multimedia, suelo de baldosas de cerámica y suelo multicolor
Foto de salón para visitas abierto actual grande con paredes blancas, pared multimedia, suelo de baldosas de cerámica y suelo multicolor

Miami modern Interior Design.
Miami Home Décor magazine Publishes one of our contemporary Projects in Miami Beach Bath Club and they said:
TAILOR MADE FOR A PERFECT FIT
SOFT COLORS AND A CAREFUL MIX OF STYLES TRANSFORM A NORTH MIAMI BEACH CONDOMINIUM INTO A CUSTOM RETREAT FOR ONE YOUNG FAMILY. ....
…..The couple gave Corredor free reign with the interior scheme.
And the designer responded with quiet restraint, infusing the home with a palette of pale greens, creams and beiges that echo the beachfront outside…. The use of texture on walls, furnishings and fabrics, along with unexpected accents of deep orange, add a cozy feel to the open layout. “I used splashes of orange because it’s a favorite color of mine and of my clients’,” she says. “It’s a hue that lends itself to warmth and energy — this house has a lot of warmth and energy, just like the owners.”
With a nod to the family’s South American heritage, a large, wood architectural element greets visitors
as soon as they step off the elevator.
The jigsaw design — pieces of cherry wood that fit together like a puzzle — is a work of art in itself. Visible from nearly every room, this central nucleus not only adds warmth and character, but also, acts as a divider between the formal living room and family room…..
Miami modern,
Contemporary Interior Designers,
Modern Interior Designers,
Coco Plum Interior Designers,
Sunny Isles Interior Designers,
Pinecrest Interior Designers,
J Design Group interiors,
South Florida designers,
Best Miami Designers,
Miami interiors,
Miami décor,
Miami Beach Designers,
Best Miami Interior Designers,
Miami Beach Interiors,
Luxurious Design in Miami,
Top designers,
Deco Miami,
Luxury interiors,
Miami Beach Luxury Interiors,
Miami Interior Design,
Miami Interior Design Firms,
Beach front,
Top Interior Designers,
top décor,
Top Miami Decorators,
Miami luxury condos,
modern interiors,
Modern,
Pent house design,
white interiors,
Top Miami Interior Decorators,
Top Miami Interior Designers,
Modern Designers in Miami.
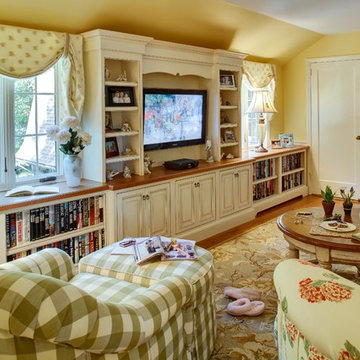
This space was a pass through from one side of the house to the other. Bedrooms are beyond the door by the bookshelves. It was the perfect setting for the 3 teen girls to gather with their friends, watch tv, work on the computer (which is not visible in the photo, listen to music or just hang out. Comfy feminine fabrics in yellow and green with a pretty floral pattern created a cheery atmosphere. The sofas are slightly curved to play against the angled planes of the ceiling. Peter Rymwid
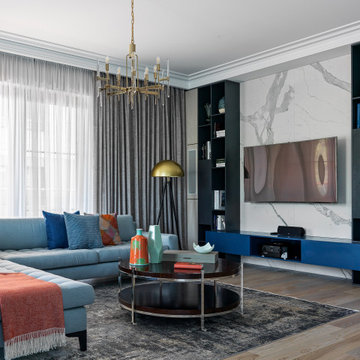
Imagen de salón cerrado clásico renovado de tamaño medio sin chimenea con paredes beige, suelo de madera en tonos medios, pared multimedia y suelo multicolor

Ejemplo de salón para visitas abierto grande con paredes blancas, suelo de baldosas de terracota, chimenea de doble cara, piedra de revestimiento, pared multimedia, suelo multicolor, vigas vistas y boiserie
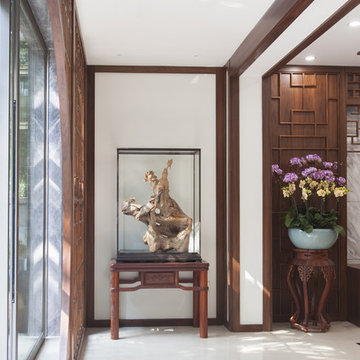
LINEADIARCHITETTURA - TREVISO
Foto de salón asiático grande con paredes blancas, suelo de madera en tonos medios, pared multimedia y suelo multicolor
Foto de salón asiático grande con paredes blancas, suelo de madera en tonos medios, pared multimedia y suelo multicolor
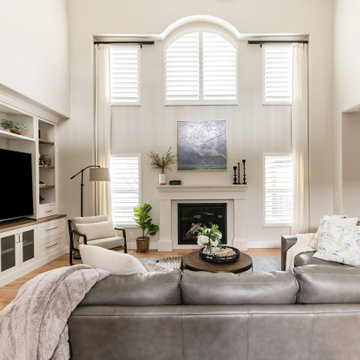
Ejemplo de salón abierto clásico renovado de tamaño medio con paredes blancas, suelo de madera en tonos medios, todas las chimeneas, marco de chimenea de yeso, pared multimedia y suelo multicolor

A color-saturated family-friendly living room. Walls in Farrow & Ball's Brinjal, a rich eggplant that is punctuated by pops of deep aqua velvet. Custom-upholstered furniture and loads of custom throw pillows. A round hammered brass cocktail table anchors the space. Bright citron-green accents add a lively pop. Loads of layers in this richly colored living space make this a cozy, inviting place for the whole family.
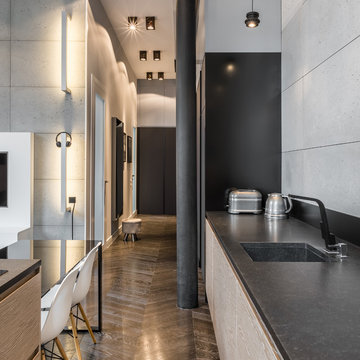
This open floor plan loft style penthouse has it all! Ceiling accent lights illuminate owner's art collection on the arcade white satin finish wall to achieve harmony of floor to wall color combination. Even the space is designed in neutral colors, the use of concrete and soapstone make the loft interesting. Scandinavian furniture completes the loft's mid-century modern look.
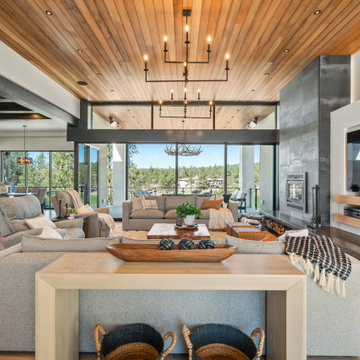
Greatroom
Ejemplo de salón abierto tradicional renovado grande con paredes grises, suelo de madera clara, estufa de leña, marco de chimenea de baldosas y/o azulejos, pared multimedia, suelo multicolor y madera
Ejemplo de salón abierto tradicional renovado grande con paredes grises, suelo de madera clara, estufa de leña, marco de chimenea de baldosas y/o azulejos, pared multimedia, suelo multicolor y madera
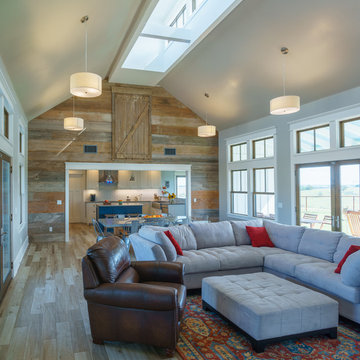
Matthew Manuel
Diseño de salón abierto de estilo de casa de campo de tamaño medio con paredes grises, suelo de baldosas de cerámica, pared multimedia y suelo multicolor
Diseño de salón abierto de estilo de casa de campo de tamaño medio con paredes grises, suelo de baldosas de cerámica, pared multimedia y suelo multicolor
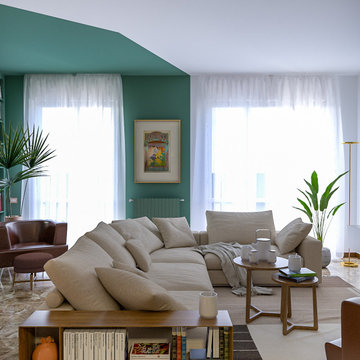
Liadesign
Imagen de biblioteca en casa abierta actual grande con paredes multicolor, suelo de mármol, todas las chimeneas, pared multimedia y suelo multicolor
Imagen de biblioteca en casa abierta actual grande con paredes multicolor, suelo de mármol, todas las chimeneas, pared multimedia y suelo multicolor

The owners of this magnificent fly-in/ fly-out lodge had a vision for a home that would showcase their love of nature, animals, flying and big game hunting. Featured in the 2011 Design New York Magazine, we are proud to bring this vision to life.
Chuck Smith, AIA, created the architectural design for the timber frame lodge which is situated next to a regional airport. Heather DeMoras Design Consultants was chosen to continue the owners vision through careful interior design and selection of finishes, furniture and lighting, built-ins, and accessories.
HDDC's involvement touched every aspect of the home, from Kitchen and Trophy Room design to each of the guest baths and every room in between. Drawings and 3D visualization were produced for built in details such as massive fireplaces and their surrounding mill work, the trophy room and its world map ceiling and floor with inlaid compass rose, custom molding, trim & paneling throughout the house, and a master bath suite inspired by and Oak Forest. A home of this caliber requires and attention to detail beyond simple finishes. Extensive tile designs highlight natural scenes and animals. Many portions of the home received artisan paint effects to soften the scale and highlight architectural features. Artistic balustrades depict woodland creatures in forest settings. To insure the continuity of the Owner's vision, we assisted in the selection of furniture and accessories, and even assisted with the selection of windows and doors, exterior finishes and custom exterior lighting fixtures.
Interior details include ceiling fans with finishes and custom detailing to coordinate with the other custom lighting fixtures of the home. The Dining Room boasts of a bronze moose chandelier above the dining room table. Along with custom furniture, other touches include a hand stitched Mennonite quilt in the Master Bedroom and murals by our decorative artist.
209 ideas para salones con pared multimedia y suelo multicolor
1
