4.187 ideas para salones con suelo de travertino
Filtrar por
Presupuesto
Ordenar por:Popular hoy
141 - 160 de 4187 fotos
Artículo 1 de 2
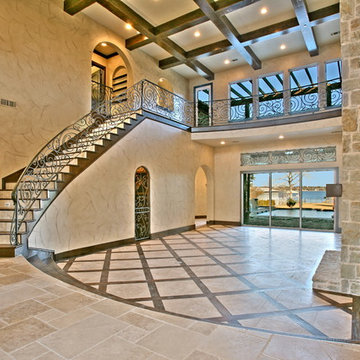
Foto de salón para visitas abierto mediterráneo extra grande con paredes beige, suelo de travertino, todas las chimeneas y marco de chimenea de piedra
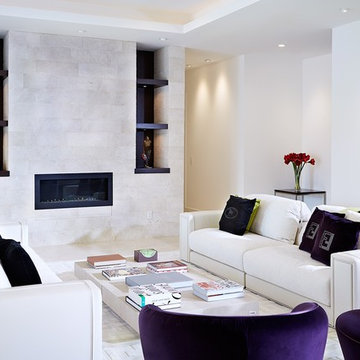
Photography by Jorge Alvarez.
Foto de salón para visitas cerrado actual de tamaño medio sin televisor con paredes blancas, chimenea lineal, suelo de travertino, marco de chimenea de piedra y suelo beige
Foto de salón para visitas cerrado actual de tamaño medio sin televisor con paredes blancas, chimenea lineal, suelo de travertino, marco de chimenea de piedra y suelo beige
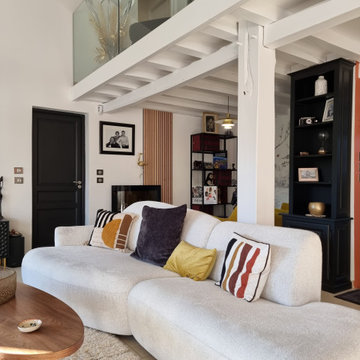
Diseño de biblioteca en casa tipo loft actual de tamaño medio sin televisor con paredes blancas, suelo de travertino, chimeneas suspendidas y suelo beige
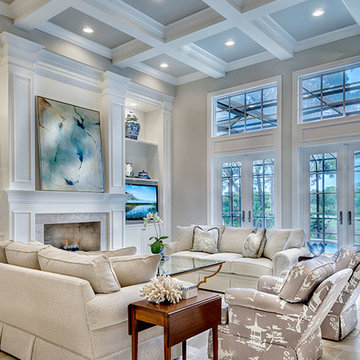
M.E. Parker Photography
Ejemplo de salón abierto tradicional con paredes grises, suelo de travertino, todas las chimeneas, marco de chimenea de madera y pared multimedia
Ejemplo de salón abierto tradicional con paredes grises, suelo de travertino, todas las chimeneas, marco de chimenea de madera y pared multimedia
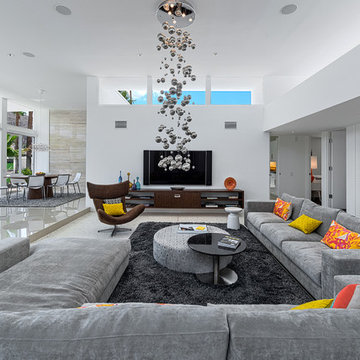
Patrick Ketchum Photography
Ejemplo de salón abierto vintage con paredes blancas, suelo de travertino y televisor colgado en la pared
Ejemplo de salón abierto vintage con paredes blancas, suelo de travertino y televisor colgado en la pared
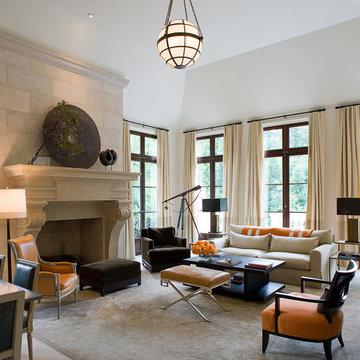
James Lockhart photo
Diseño de salón para visitas cerrado tradicional grande con paredes blancas, todas las chimeneas, suelo de travertino, marco de chimenea de piedra, televisor colgado en la pared y cortinas
Diseño de salón para visitas cerrado tradicional grande con paredes blancas, todas las chimeneas, suelo de travertino, marco de chimenea de piedra, televisor colgado en la pared y cortinas
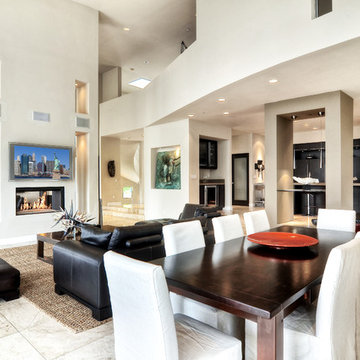
Imagen de salón para visitas cerrado moderno grande sin televisor con paredes blancas, suelo de travertino, chimenea de doble cara, marco de chimenea de yeso y suelo gris
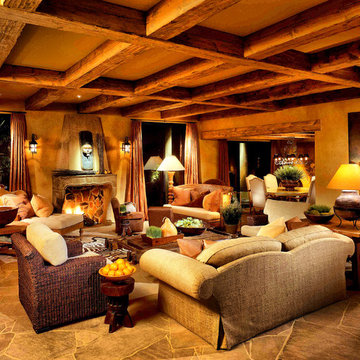
Great room in Tuscan style home - Indian Wells, CA. Photo: Ethan Kaminsky
Modelo de salón cerrado mediterráneo grande con suelo de travertino, todas las chimeneas y marco de chimenea de piedra
Modelo de salón cerrado mediterráneo grande con suelo de travertino, todas las chimeneas y marco de chimenea de piedra
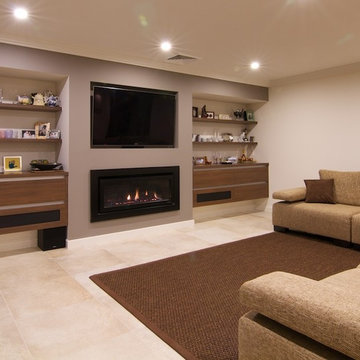
The star in this space is the view, so a subtle, clean-line approach was the perfect kitchen design for this client. The spacious island invites guests and cooks alike. The inclusion of a handy 'home admin' area is a great addition for clients with busy work/home commitments. The combined laundry and butler's pantry is a much used area by these clients, who like to entertain on a regular basis. Plenty of storage adds to the functionality of the space.
The TV Unit was a must have, as it enables perfect use of space, and placement of components, such as the TV and fireplace.
The small bathroom was cleverly designed to make it appear as spacious as possible. A subtle colour palette was a clear choice.
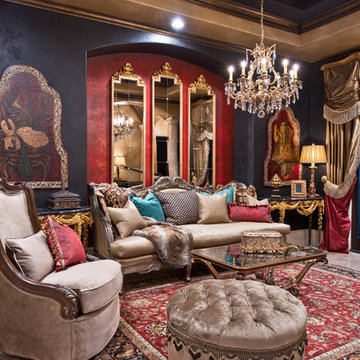
The Design Firm
Imagen de salón cerrado tradicional con paredes negras y suelo de travertino
Imagen de salón cerrado tradicional con paredes negras y suelo de travertino
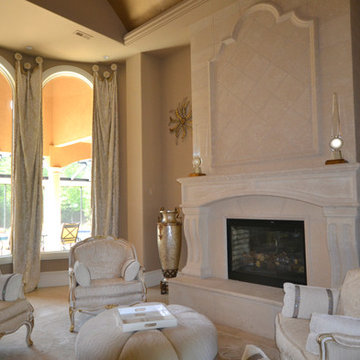
Foto de salón para visitas cerrado mediterráneo extra grande con paredes beige, suelo de travertino, todas las chimeneas y marco de chimenea de piedra
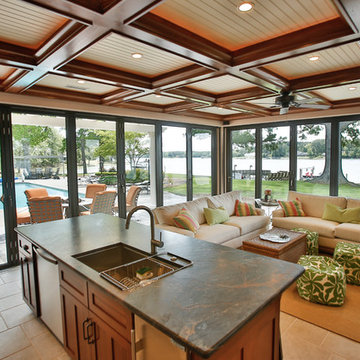
This was an addition to an existing house to expand the size of the kitchen and raise the ceiling. We also constructed an outdoor kitchen with collapsing glass walls and a slate roof.
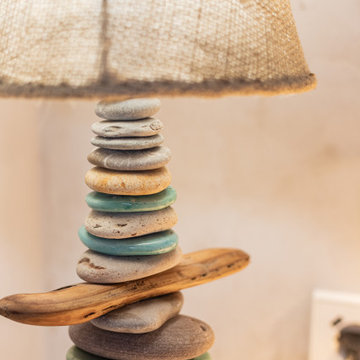
Diseño de salón mediterráneo con paredes beige, suelo de travertino, todas las chimeneas, marco de chimenea de yeso, suelo beige y vigas vistas
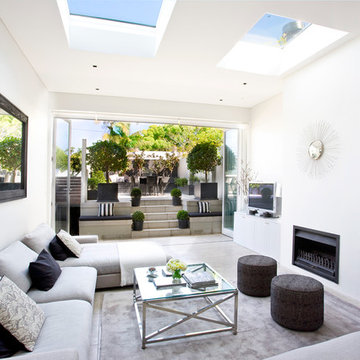
Modelo de salón abierto contemporáneo de tamaño medio con paredes blancas, suelo de travertino, todas las chimeneas, marco de chimenea de hormigón, televisor independiente y suelo gris
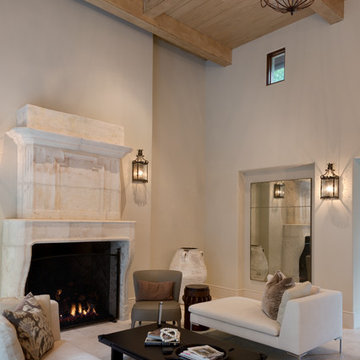
Foto de salón para visitas mediterráneo grande sin televisor con paredes beige, todas las chimeneas, suelo de travertino y marco de chimenea de piedra
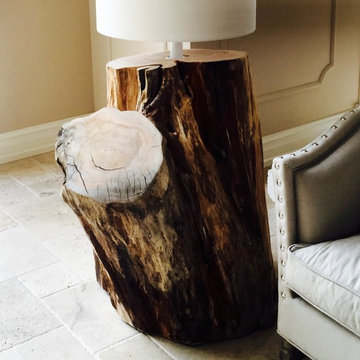
Foto de salón abierto mediterráneo grande con paredes beige, suelo de travertino, todas las chimeneas, marco de chimenea de piedra y suelo beige
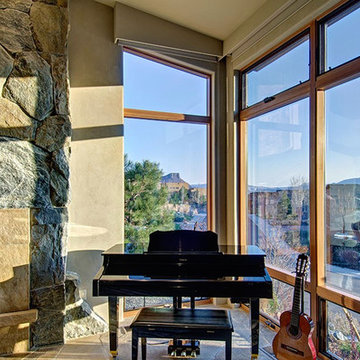
Imagen de salón con rincón musical abierto rústico grande sin televisor con paredes beige, suelo de travertino, todas las chimeneas y marco de chimenea de piedra
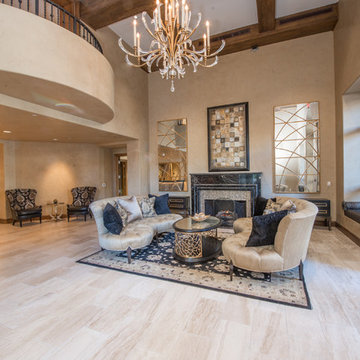
The lobby of this high-end condominium residence in Scottsdale, AZ features the modern beauty of Authentic Durango Veracruz Vein-Cut travertine floor tile. The flooring material was supplied by Villagio & Stone in Scottsdale, AZ.
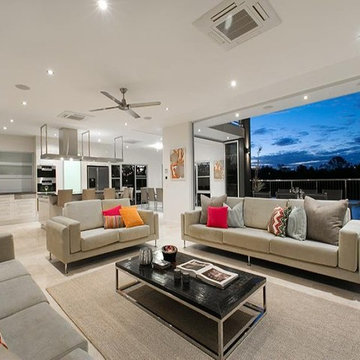
This unique riverfront home at the enviable 101 Brisbane Corso, Fairfield address has been designed to capture every aspect of the panoramic views of the river, and perfect northerly breezes that flow throughout the home.
Meticulous attention to detail in the design phase has ensured that every specification reflects unwavering quality and future practicality. No expense has been spared in producing a design that will surpass all expectations with an extensive list of features only a home of this calibre would possess.
The open layout encompasses three levels of multiple living spaces that blend together seamlessly and all accessible by the private lift. Easy, yet sophisticated interior details combine travertine marble and Blackbutt hardwood floors with calming tones, while oversized windows and glass doors open onto a range of outdoor spaces all designed around the spectacular river back drop. This relaxed and balanced design maximises on natural light while creating a number of vantage points from which to enjoy the sweeping views over the Brisbane River and city skyline.
The centrally located kitchen brings function and form with a spacious walk through, butler style pantry; oversized island bench; Miele appliances including plate warmer, steam oven, combination microwave & induction cooktop; granite benchtops and an abundance of storage sure to impress.
Four large bedrooms, 3 of which are ensuited, offer a degree of flexibility and privacy for families of all ages and sizes. The tranquil master retreat is perfectly positioned at the back of the home enjoying the stunning river & city view, river breezes and privacy.
The lower level has been created with entertaining in mind. With both indoor and outdoor entertaining spaces flowing beautifully to the architecturally designed saltwater pool with heated spa, through to the 10m x 3.5m pontoon creating the ultimate water paradise! The large indoor space with full glass backdrop ensures you can enjoy all that is on offer. Complete the package with a 4 car garage with room for all the toys and you have a home you will never want to leave.
A host of outstanding additional features further assures optimal comfort, including a dedicated study perfect for a home office; home theatre complete with projector & HDD recorder; private glass walled lift; commercial quality air-conditioning throughout; colour video intercom; 8 zone audio system; vacuum maid; back to base alarm just to name a few.
Located beside one of the many beautiful parks in the area, with only one neighbour and uninterrupted river views, it is hard to believe you are only 4km to the CBD and so close to every convenience imaginable. With easy access to the Green Bridge, QLD Tennis Centre, Major Hospitals, Major Universities, Private Schools, Transport & Fairfield Shopping Centre.
Features of 101 Brisbane Corso, Fairfield at a glance:
- Large 881 sqm block, beside the park with only one neighbour
- Panoramic views of the river, through to the Green Bridge and City
- 10m x 3.5m pontoon with 22m walkway
- Glass walled lift, a unique feature perfect for families of all ages & sizes
- 4 bedrooms, 3 with ensuite
- Tranquil master retreat perfectly positioned at the back of the home enjoying the stunning river & city view & river breezes
- Gourmet kitchen with Miele appliances - plate warmer, steam oven, combination microwave & induction cook top
- Granite benches in the kitchen, large island bench and spacious walk in pantry sure to impress
- Multiple living areas spread over 3 distinct levels
- Indoor and outdoor entertaining spaces to enjoy everything the river has to offer
- Beautiful saltwater pool & heated spa
- Dedicated study perfect for a home office
- Home theatre complete with Panasonic 3D Blue Ray HDD recorder, projector & home theatre speaker system
- Commercial quality air-conditioning throughout + vacuum maid
- Back to base alarm system & video intercom
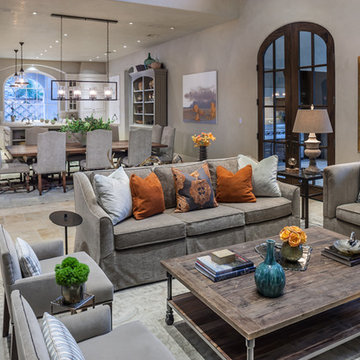
Photo Credit: Carl Mayfield
Architect: Kevin Harris Architect, LLC
Builder: Jarrah Builders
"Create a comfortable environment for relaxing and entertaining. Adding color tones that would warm the space and furnishings that would feel casual, yet sophisticated."
"Open floor plan allows for easy flow between the family and dining room."
4.187 ideas para salones con suelo de travertino
8