Salones
Filtrar por
Presupuesto
Ordenar por:Popular hoy
1 - 20 de 4880 fotos
Artículo 1 de 3

The family room, including the kitchen and breakfast area, features stunning indirect lighting, a fire feature, stacked stone wall, art shelves and a comfortable place to relax and watch TV.
Photography: Mark Boisclair
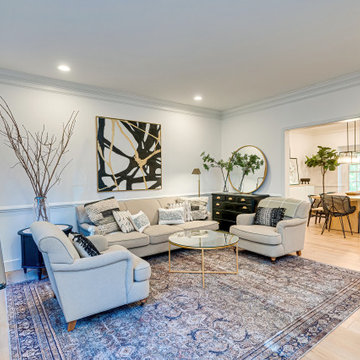
Living room with two armchairs, beige sofa, patterned rug, and black theme with gold details. The coffee table is gold with a glass top. The cushions add an air of comfort and warmth to the space. The black and gold frame, matching the rest of the furniture, brings a luxurious atmosphere to the room.

Imagen de salón abierto actual extra grande sin chimenea y televisor con paredes beige, suelo de travertino, suelo beige, madera y papel pintado

Durch eine Komplettsanierung dieser Dachgeschoss-Maisonette mit 160m² entstand eine wundervoll stilsichere Lounge zum darin wohlfühlen.
Bevor die neue Möblierung eingesetzt wurde, musste zuerst der Altbestand entsorgt werden. Weiters wurden die Sanitärsleitungen vollkommen erneuert, im oberen Teil der zweistöckigen Wohnung eine Sanitäranlage neu erstellt.
Das Mobiliar, aus Häusern wie Minotti und Fendi zusammengetragen, unterliegt stets der naturalistischen Eleganz, die sich durch zahlreiche Gold- und Silberelemente aus der grün-beigen Farbgebung kennzeichnet.

Built-in shelving with electric fireplace
Foto de salón abierto clásico renovado de tamaño medio con paredes beige, suelo de travertino, chimenea lineal, marco de chimenea de baldosas y/o azulejos, televisor colgado en la pared y suelo beige
Foto de salón abierto clásico renovado de tamaño medio con paredes beige, suelo de travertino, chimenea lineal, marco de chimenea de baldosas y/o azulejos, televisor colgado en la pared y suelo beige

Liadesign
Ejemplo de biblioteca en casa abierta contemporánea de tamaño medio con paredes verdes, suelo de linóleo, pared multimedia y suelo gris
Ejemplo de biblioteca en casa abierta contemporánea de tamaño medio con paredes verdes, suelo de linóleo, pared multimedia y suelo gris

Living room with large pocketing doors to give a indoor outdoor living space flowing out to the pool edge.
Diseño de salón para visitas abierto contemporáneo grande con suelo de travertino, todas las chimeneas, marco de chimenea de baldosas y/o azulejos, televisor colgado en la pared, paredes blancas y suelo beige
Diseño de salón para visitas abierto contemporáneo grande con suelo de travertino, todas las chimeneas, marco de chimenea de baldosas y/o azulejos, televisor colgado en la pared, paredes blancas y suelo beige

Foto de salón para visitas cerrado moderno de tamaño medio con paredes blancas, suelo de travertino, todas las chimeneas, marco de chimenea de hormigón, pared multimedia y suelo beige
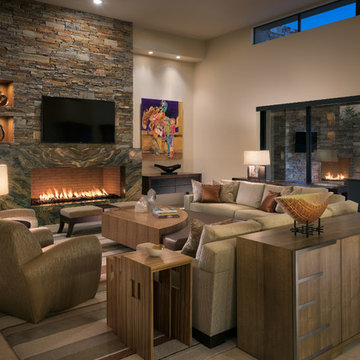
Contemporary living room with neutral colors and warm amber accents. Rich wood tones in furniture and elegant fabrics and materials, Fabulous book matched granite fireplace surround.
Photo by Mark Boisclair
Project designed by Susie Hersker’s Scottsdale interior design firm Design Directives. Design Directives is active in Phoenix, Paradise Valley, Cave Creek, Carefree, Sedona, and beyond.
For more about Design Directives, click here: https://susanherskerasid.com/
To learn more about this project, click here: https://susanherskerasid.com/contemporary-scottsdale-home/
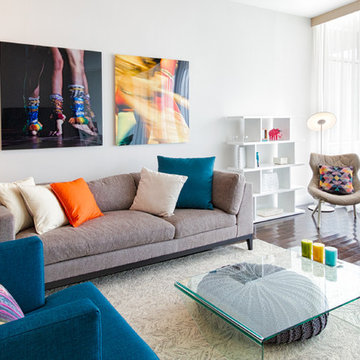
Photo by Mayra Roubach
Imagen de salón abierto moderno de tamaño medio sin chimenea y televisor con paredes blancas, suelo de linóleo y suelo marrón
Imagen de salón abierto moderno de tamaño medio sin chimenea y televisor con paredes blancas, suelo de linóleo y suelo marrón
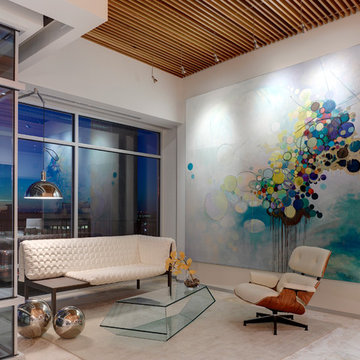
Living space with curved clear cedar ceilings, built-in media and storage walls, custom artwork and custom furniture - Interior Architecture: HAUS | Architecture + LEVEL Interiors - Photography: Ryan Kurtz

Photos taken by Southern Exposure Photography. Photos owned by Durham Designs & Consulting, LLC.
Imagen de salón para visitas abierto clásico de tamaño medio sin televisor con paredes verdes, suelo de travertino, todas las chimeneas, marco de chimenea de madera y suelo beige
Imagen de salón para visitas abierto clásico de tamaño medio sin televisor con paredes verdes, suelo de travertino, todas las chimeneas, marco de chimenea de madera y suelo beige
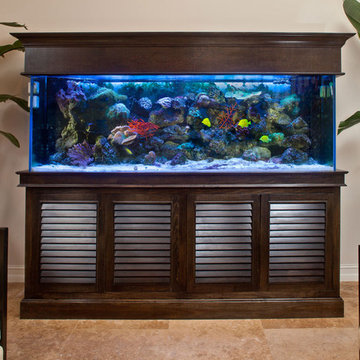
Custom Fish Tank with Louvred Doors. This is a regal looking fish tank, designed to blend in with the rest of furniture. It adds a nice harmonious touch to the lving space, making it seem as though the tank is a part of the decor.
Photo by: Matt Horton
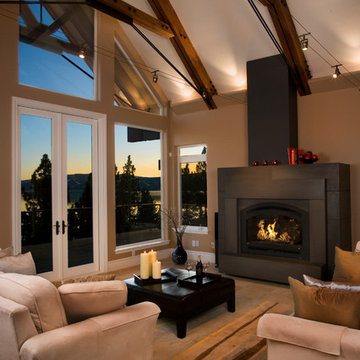
Ethan Rohloff
Foto de salón abierto actual con paredes beige, todas las chimeneas y suelo de travertino
Foto de salón abierto actual con paredes beige, todas las chimeneas y suelo de travertino

Diseño de salón para visitas cerrado de estilo americano de tamaño medio sin televisor con paredes amarillas, suelo de travertino, todas las chimeneas y marco de chimenea de piedra

Jim Decker
Ejemplo de salón para visitas abierto tradicional renovado grande con paredes beige, suelo de travertino, todas las chimeneas, marco de chimenea de yeso y televisor colgado en la pared
Ejemplo de salón para visitas abierto tradicional renovado grande con paredes beige, suelo de travertino, todas las chimeneas, marco de chimenea de yeso y televisor colgado en la pared
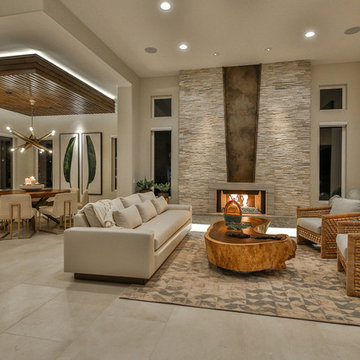
Trent Teigen
Imagen de salón para visitas abierto contemporáneo de tamaño medio sin televisor con paredes beige, suelo de travertino, chimenea lineal, marco de chimenea de piedra y suelo beige
Imagen de salón para visitas abierto contemporáneo de tamaño medio sin televisor con paredes beige, suelo de travertino, chimenea lineal, marco de chimenea de piedra y suelo beige
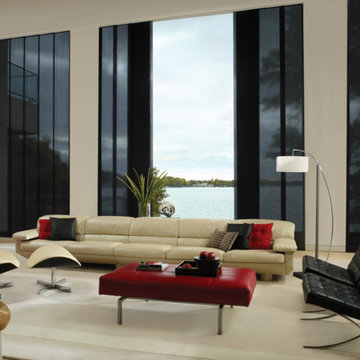
Diseño de salón para visitas cerrado minimalista grande sin chimenea y televisor con paredes beige, suelo de travertino y suelo beige
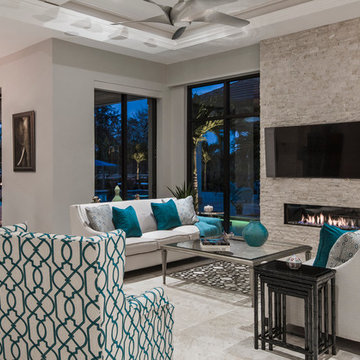
Amber Frederiksen Photography
Modelo de salón abierto clásico renovado de tamaño medio con paredes grises, suelo de travertino, chimenea lineal, marco de chimenea de piedra y televisor colgado en la pared
Modelo de salón abierto clásico renovado de tamaño medio con paredes grises, suelo de travertino, chimenea lineal, marco de chimenea de piedra y televisor colgado en la pared
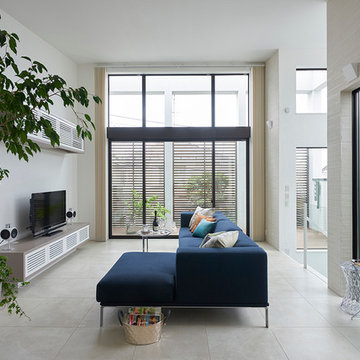
バルコニーからの光と風を感じるLDK
Modelo de salón para visitas abierto actual de tamaño medio sin chimenea con paredes blancas, suelo de travertino, televisor independiente y suelo beige
Modelo de salón para visitas abierto actual de tamaño medio sin chimenea con paredes blancas, suelo de travertino, televisor independiente y suelo beige
1