7.279 ideas para salones con suelo de madera en tonos medios y pared multimedia
Filtrar por
Presupuesto
Ordenar por:Popular hoy
1 - 20 de 7279 fotos
Artículo 1 de 3

Imagen de salón con rincón musical abierto bohemio de tamaño medio con paredes blancas, suelo de madera en tonos medios, chimenea lineal, marco de chimenea de yeso, pared multimedia, suelo marrón y alfombra

First floor of In-Law apartment with Private Living Room, Kitchen and Bedroom Suite.
Ejemplo de biblioteca en casa cerrada de estilo de casa de campo pequeña con paredes blancas, suelo de madera en tonos medios, pared multimedia, suelo marrón y machihembrado
Ejemplo de biblioteca en casa cerrada de estilo de casa de campo pequeña con paredes blancas, suelo de madera en tonos medios, pared multimedia, suelo marrón y machihembrado

Foto de salón abierto y estrecho de estilo de casa de campo pequeño con paredes blancas, suelo de madera en tonos medios, pared multimedia, suelo marrón y machihembrado

Modelo de salón abierto tradicional renovado grande con paredes blancas, suelo de madera en tonos medios, todas las chimeneas, piedra de revestimiento, pared multimedia y suelo marrón

A Traditional home gets a makeover. This homeowner wanted to bring in her love of the mountains in her home. She also wanted her built-ins to express a sense of grandiose and a place to store her collection of books. So we decided to create a floor to ceiling custom bookshelves and brought in the mountain feel through the green painted cabinets and an original print of a bison from her favorite artist.

We are so thankful for good customers! This small family relocating from Massachusetts put their trust in us to create a beautiful kitchen for them. They let us have free reign on the design, which is where we are our best! We are so proud of this outcome, and we know that they love it too!
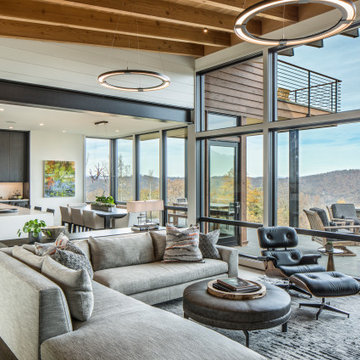
The great room plan features walls of glass to enjoy the mountain views beyond from the living, dining or kitchen spaces. The cabinetry is a combination of white paint and stained oak, while natural fir beams add warmth at the ceiling. Hubbardton forge pendant lights a warm glow over the custom furnishings.
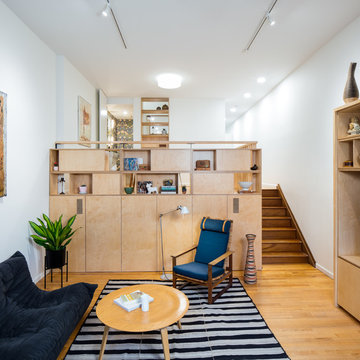
display cabinet, media center,
Diseño de salón abierto escandinavo de tamaño medio con paredes blancas, pared multimedia, suelo de madera en tonos medios y suelo marrón
Diseño de salón abierto escandinavo de tamaño medio con paredes blancas, pared multimedia, suelo de madera en tonos medios y suelo marrón
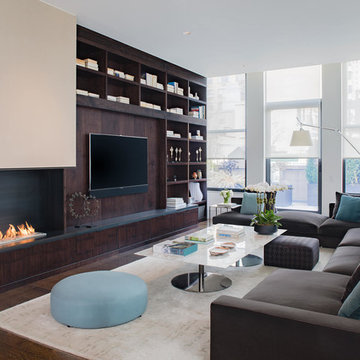
Adriana Solmson Interiors
Ejemplo de salón abierto contemporáneo grande con paredes blancas, suelo de madera en tonos medios, chimenea de esquina, marco de chimenea de metal, pared multimedia y suelo marrón
Ejemplo de salón abierto contemporáneo grande con paredes blancas, suelo de madera en tonos medios, chimenea de esquina, marco de chimenea de metal, pared multimedia y suelo marrón
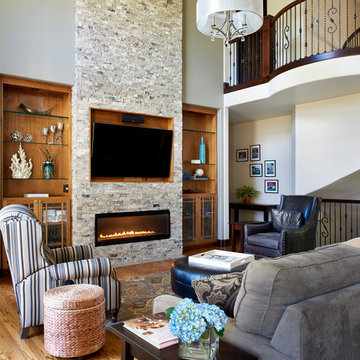
A floor-to-ceiling stacked stone fireplace façade accentuates the grand living space and adds a level of warmth and texture. Custom built-in cabinetry in a rich walnut adds storage while filling out the feature wall.
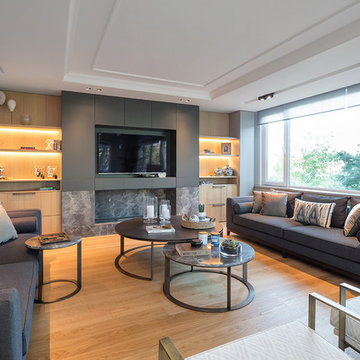
Modelo de salón para visitas abierto contemporáneo con paredes grises, suelo de madera en tonos medios, todas las chimeneas, marco de chimenea de piedra, suelo marrón y pared multimedia
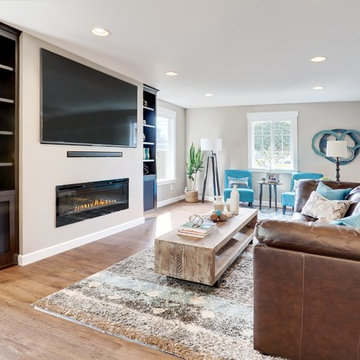
Foto de salón cerrado tradicional renovado con paredes beige, suelo de madera en tonos medios, chimenea lineal, marco de chimenea de metal, pared multimedia y suelo marrón
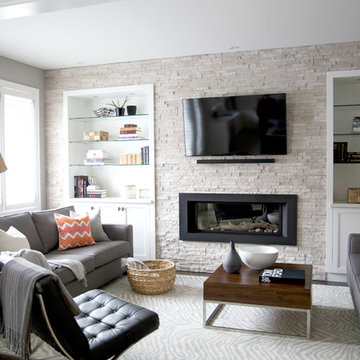
Diseño de salón abierto clásico renovado pequeño con paredes blancas, suelo de madera en tonos medios, todas las chimeneas, marco de chimenea de piedra, pared multimedia y suelo marrón
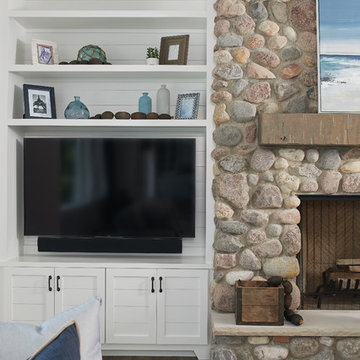
Ashley Avila Photography
Diseño de salón abierto marinero grande con paredes blancas, todas las chimeneas, marco de chimenea de piedra, pared multimedia y suelo de madera en tonos medios
Diseño de salón abierto marinero grande con paredes blancas, todas las chimeneas, marco de chimenea de piedra, pared multimedia y suelo de madera en tonos medios
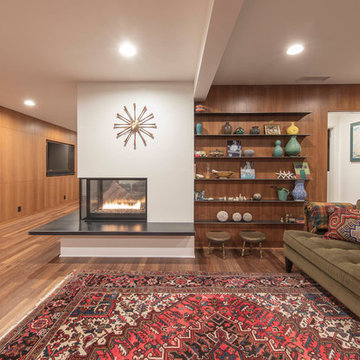
A modern, peninsula-style gas fireplace with steel hearth extension, mahogany panelling, and rolled steel shelves replace a dated divider, making this mid-century home modern again.
Photography | Kurt Jordan Photography
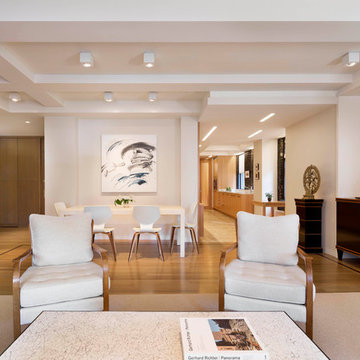
View looking back from the open plan living area to the entry and galley kitchen.
Michael Moran OTTO
Ejemplo de salón abierto contemporáneo de tamaño medio con paredes blancas, suelo de madera en tonos medios y pared multimedia
Ejemplo de salón abierto contemporáneo de tamaño medio con paredes blancas, suelo de madera en tonos medios y pared multimedia

Custom living room built-in wall unit with fireplace.
Woodmeister Master Builders
Chip Webster Architects
Dujardin Design Associates
Terry Pommett Photography

Custom living room built-in wall unit with fireplace.
Woodmeister Master Builders
Chip Webster Architects
Dujardin Design Associates
Terry Pommett Photography

The living room in this mid-century remodel is open to both the dining room and kitchen behind. Tall ceilings and transom windows help the entire space feel airy and open, while open grained cypress ceilings add texture and warmth to the ceiling. Existing brick walls have been painted a warm white and floors are old growth walnut. White oak wood veneer was chosen for the custom millwork at the entertainment center.
Sofa is sourced from Crate & Barrel and the coffee table is the Gage Cocktail Table by Room & Board.
Interior by Allison Burke Interior Design
Architecture by A Parallel
Paul Finkel Photography
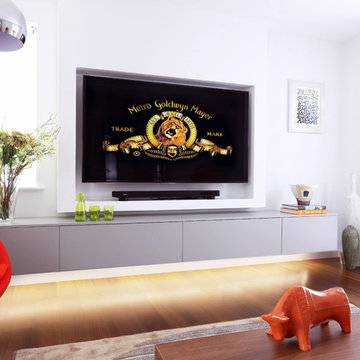
It was important to make this room warm, welcoming and cosy especially as it had been so under used in the past. The palette was kept to oranges, taupes and greys, together with a walnut floor. This progresses harmoniously from the open plan area adjacent to it. A sizeable and comfy L shaped sofa along with an orange accent Arne Jacobsen Egg Chair and a large textured rug were specified. An oversized classic arc lamp finishes the space.
A full width, bespoke lacquer wall hung unit was specified, under lit with a warm hum of LED. The 65” TV was set flush into a bespoke stud partition, so, although large it didn’t dominate the room.
Photography : Alex Maguire Photography.
7.279 ideas para salones con suelo de madera en tonos medios y pared multimedia
1