798 ideas para salones con suelo de madera clara y madera
Filtrar por
Presupuesto
Ordenar por:Popular hoy
161 - 180 de 798 fotos
Artículo 1 de 3
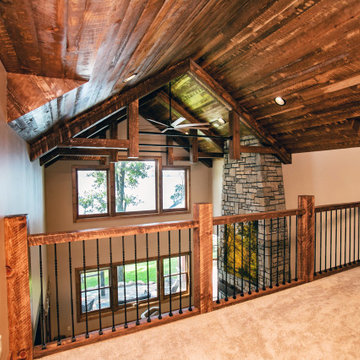
After years of spending the summers on the lake in Minnesota lake country, the owners found an ideal location to build their "up north" cabin. With the mix of wood tones and the pop of blue on the exterior, the cabin feels tied directly back into the landscape of trees and water. The covered, wrap around porch with expansive views of the lake is hard to beat.
The interior mix of rustic and more refined finishes give the home a warm, comforting feel. Sylvan lake house is the perfect spot to make more family memories.
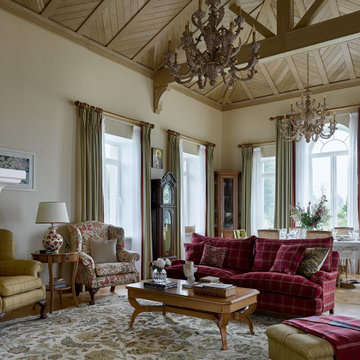
Большие окна выходят на реку. Высота помещения в коньке 4,5 метра, много света и объем создают торжественное настроение, а камин и ковер добавляют уюта.
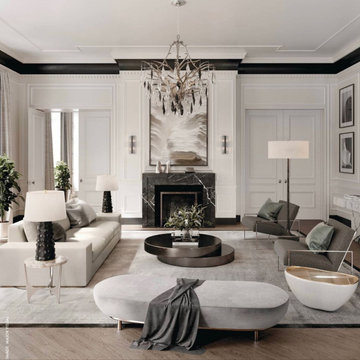
Creating a warm modern rustic style is achievable by using different textures and textiles.
Ejemplo de salón para visitas abierto clásico renovado grande con paredes blancas, suelo de madera clara, todas las chimeneas, marco de chimenea de piedra, suelo marrón, madera y boiserie
Ejemplo de salón para visitas abierto clásico renovado grande con paredes blancas, suelo de madera clara, todas las chimeneas, marco de chimenea de piedra, suelo marrón, madera y boiserie
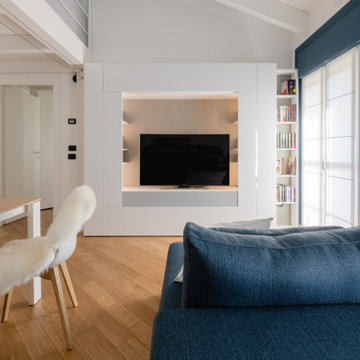
Vista della parete attrezzata del soggiorno firmata Caccaro.
Foto di Simone Marulli
Foto de salón con rincón musical abierto, blanco y gris y blanco escandinavo pequeño con paredes multicolor, suelo de madera clara, pared multimedia, suelo beige y madera
Foto de salón con rincón musical abierto, blanco y gris y blanco escandinavo pequeño con paredes multicolor, suelo de madera clara, pared multimedia, suelo beige y madera
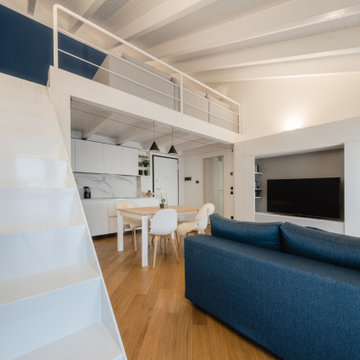
Vista d'insieme. Il tavolo e le sedie sono di Calligaris, la cucina è di Cesar, il mobile soggiorno di Caccaro. Il divano è stato realizzato da un artigiano su misura. Lampade sul tavolo di Flos.
Foto di Simone Marulli
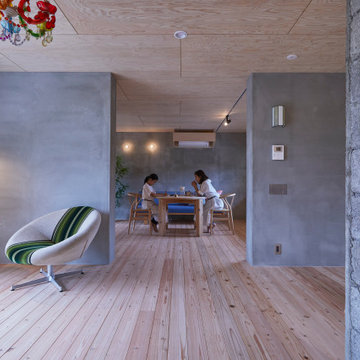
夫婦2人家族のためのリノベーション住宅
photos by Katsumi Simada
Ejemplo de salón abierto nórdico pequeño sin chimenea con paredes grises, suelo de madera clara, televisor independiente, suelo marrón y madera
Ejemplo de salón abierto nórdico pequeño sin chimenea con paredes grises, suelo de madera clara, televisor independiente, suelo marrón y madera
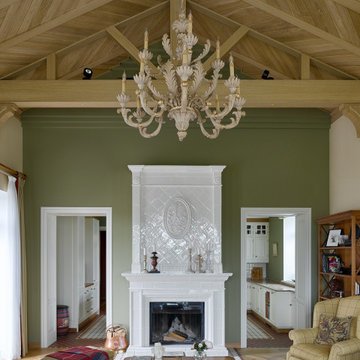
Большие окна выходят на реку. Высота помещения в коньке 4,5 метра, много света и объем создают торжественное настроение, а камин и ковер добавляют уюта.
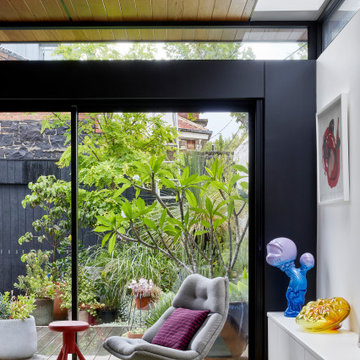
Open plan kitchen, dining and living room to maximise the feeling of space in each area. Artwork by Patricia Piccinini and Peter Hennessey. Rug from Armadillo Togo chairs from Domo.
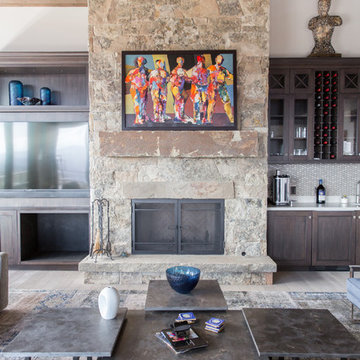
This stone fireplace is a beautiful focal point, but it's also one of the coziest additions to this mountain home.
Foto de salón abierto clásico renovado con paredes blancas, suelo de madera clara, todas las chimeneas, piedra de revestimiento, televisor colgado en la pared y madera
Foto de salón abierto clásico renovado con paredes blancas, suelo de madera clara, todas las chimeneas, piedra de revestimiento, televisor colgado en la pared y madera
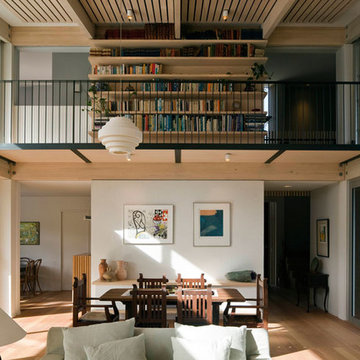
Living room and library above. Ceiling incorporates timber slatted acoustic treatment.
Diseño de biblioteca en casa tipo loft actual de tamaño medio con paredes blancas, suelo de madera clara y madera
Diseño de biblioteca en casa tipo loft actual de tamaño medio con paredes blancas, suelo de madera clara y madera
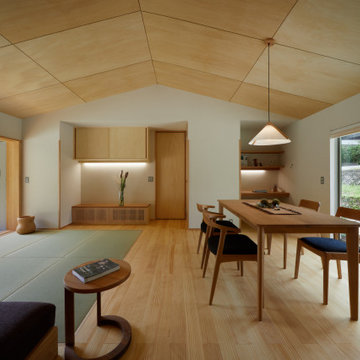
Diseño de salón abierto escandinavo de tamaño medio sin chimenea con paredes beige, suelo de madera clara, televisor independiente y madera
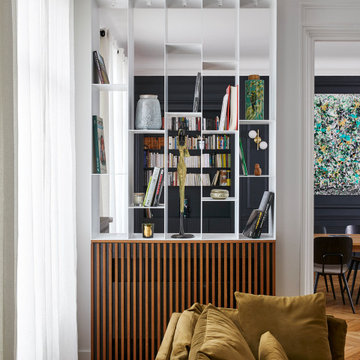
Imagen de salón abierto y blanco y madera actual extra grande con paredes blancas, suelo de madera clara, todas las chimeneas, marco de chimenea de piedra, suelo marrón y madera
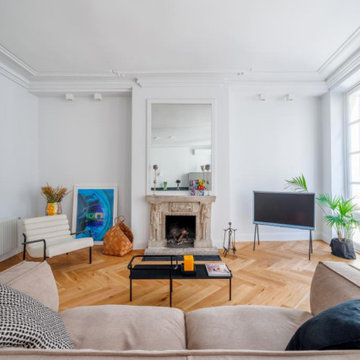
Salon / Salle à manger
Très lumineux
Style contemporain
1 cheminée
4 grandes fenêtres
Un plan de travail
1 évier
Rangements
Frigidaire
Table en bois
Parquet en bois
Canapé

This custom cottage designed and built by Aaron Bollman is nestled in the Saugerties, NY. Situated in virgin forest at the foot of the Catskill mountains overlooking a babling brook, this hand crafted home both charms and relaxes the senses.
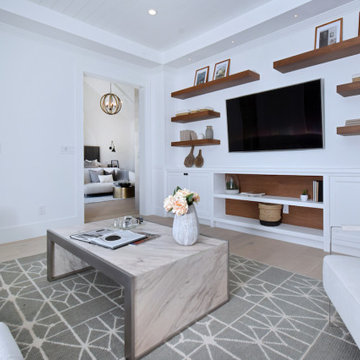
Ejemplo de salón cerrado campestre de tamaño medio con paredes blancas, suelo de madera clara, suelo beige y madera
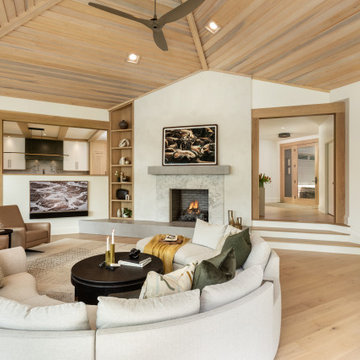
Remodeled lake house living room featuring light oak floors, timbers and built ins, a plaster fireplace with concrete mantle, and a custom curved sectional sofa.
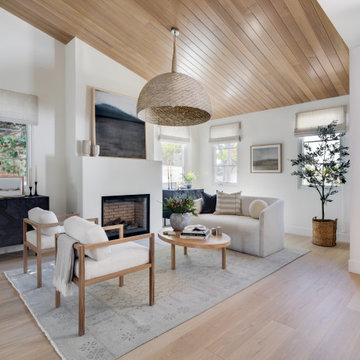
Diseño de salón abovedado costero con paredes blancas, suelo de madera clara, todas las chimeneas, suelo beige y madera
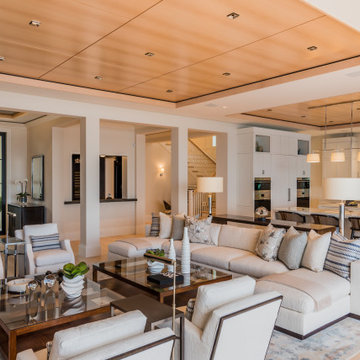
Diseño de salón abierto contemporáneo con paredes blancas, suelo de madera clara, suelo beige, bandeja y madera
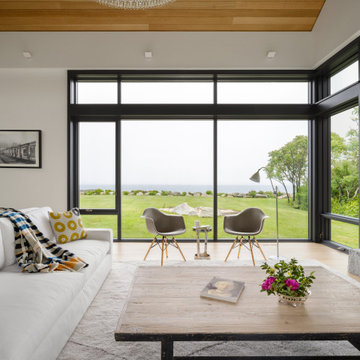
Ejemplo de salón marinero con paredes blancas, suelo de madera clara, todas las chimeneas, marco de chimenea de piedra, suelo marrón y madera
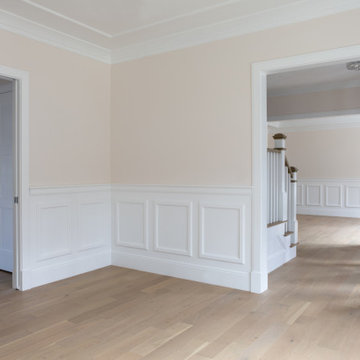
Needham Spec House. Study, Foyer and Hall: Wall paneling with chair rail and crown molding Study, Foyer, and Hall. Ceiling panels in Study. Trim color Benjamin Moore Chantilly Lace. Shaws flooring Empire Oak in Vanderbilt finish selected by BUYER. Wall color and lights provided by BUYER. Photography by Sheryl Kalis. Construction by Veatch Property Development.
798 ideas para salones con suelo de madera clara y madera
9