798 ideas para salones con suelo de madera clara y madera
Filtrar por
Presupuesto
Ordenar por:Popular hoy
121 - 140 de 798 fotos
Artículo 1 de 3
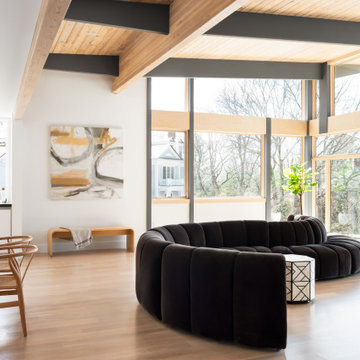
Ejemplo de salón abierto actual con paredes blancas, suelo de madera clara, suelo beige, vigas vistas y madera

Imagen de salón tradicional renovado de tamaño medio con suelo de madera clara, todas las chimeneas, marco de chimenea de piedra y madera
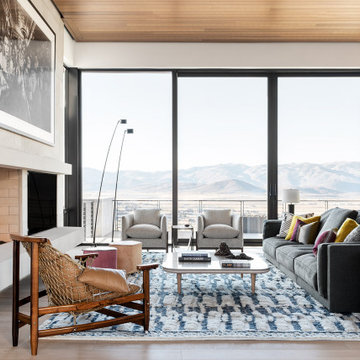
Warm and textured interiors throughout the Promontory residence offset Utah’s harsh climate while complementing the surrounding mountain views during all seasons.
Interior design by CLB Architects in Jackson, Wyoming - Bozeman, Montana.
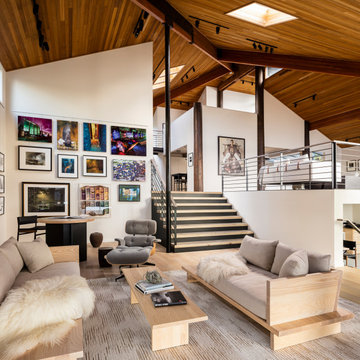
Interior view of Music Room, Living Room and Loft. Photo credit: John Granen
Modelo de salón tipo loft y abovedado actual sin chimenea con suelo de madera clara, madera y paredes blancas
Modelo de salón tipo loft y abovedado actual sin chimenea con suelo de madera clara, madera y paredes blancas
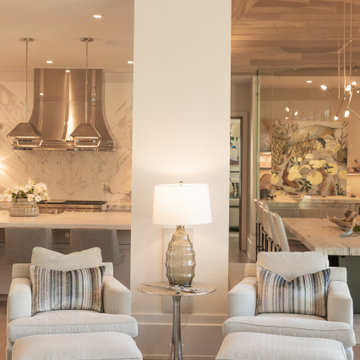
Modelo de salón abierto marinero grande con paredes blancas, suelo de madera clara, todas las chimeneas, marco de chimenea de piedra, televisor colgado en la pared, suelo marrón y madera

Great Room with custom floors, custom ceiling, custom concrete hearth, custom corner sliding door
Foto de salón abierto tradicional renovado grande con paredes grises, suelo de madera clara, estufa de leña, marco de chimenea de hormigón, suelo multicolor y madera
Foto de salón abierto tradicional renovado grande con paredes grises, suelo de madera clara, estufa de leña, marco de chimenea de hormigón, suelo multicolor y madera
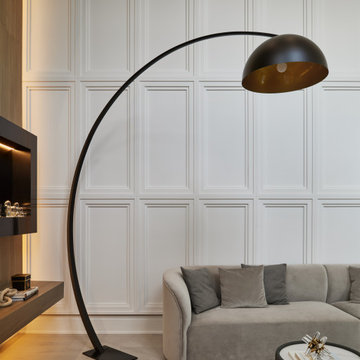
We are Dexign Matter, an award-winning studio sought after for crafting multi-layered interiors that we expertly curated to fulfill individual design needs.
Design Director Zoe Lee’s passion for customization is evident in this city residence where she melds the elevated experience of luxury hotels with a soft and inviting atmosphere that feels welcoming. Lee’s panache for artful contrasts pairs the richness of strong materials, such as oak and porcelain, with the sophistication of contemporary silhouettes. “The goal was to create a sense of indulgence and comfort, making every moment spent in the homea truly memorable one,” says Lee.
By enlivening a once-predominantly white colour scheme with muted hues and tactile textures, Lee was able to impart a characterful countenance that still feels comfortable. She relied on subtle details to ensure this is a residence infused with softness. “The carefully placed and concealed LED light strips throughout create a gentle and ambient illumination,” says Lee.
“They conjure a warm ambiance, while adding a touch of modernity.” Further finishes include a Shaker feature wall in the living room. It extends seamlessly to the room’s double-height ceiling, adding an element of continuity and establishing a connection with the primary ensuite’s wood panelling. “This integration of design elements creates a cohesive and visually appealing atmosphere,” Lee says.
The ensuite’s dramatically veined marble-look is carried from the walls to the countertop and even the cabinet doors. “This consistent finish serves as another unifying element, transforming the individual components into a
captivating feature wall. It adds an elegant touch to the overall aesthetic of the space.”
Pops of black hardware throughout channel that elegance and feel welcoming. Lee says, “The furnishings’ unique characteristics and visual appeal contribute to a sense of continuous luxury – it is now a home that is both bespoke and wonderfully beckoning.”
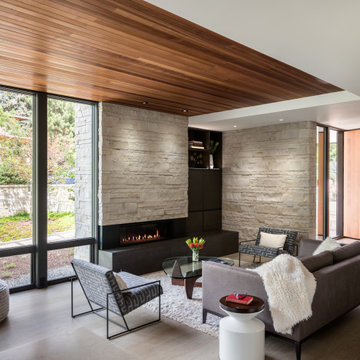
Cozy warm modern living room with stone and floor to ceiling windows.
Imagen de salón abierto contemporáneo de tamaño medio con suelo de madera clara, todas las chimeneas, marco de chimenea de piedra, televisor retractable y madera
Imagen de salón abierto contemporáneo de tamaño medio con suelo de madera clara, todas las chimeneas, marco de chimenea de piedra, televisor retractable y madera

Ejemplo de salón retro de tamaño medio con paredes marrones, suelo de madera clara, marco de chimenea de madera, televisor colgado en la pared, suelo marrón, madera y panelado
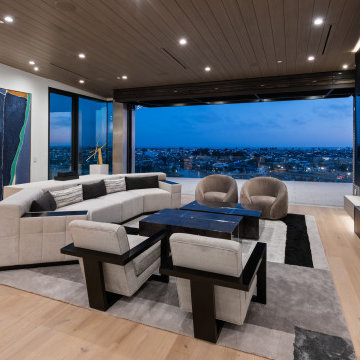
This living room has custom designed sectional, swivel chairs. console and area rug by Donna Johnson. Luxe-Design. The fireplace is designed with brick and metal. The beautiful wood chairs are by Thayer Coggin. The cocktail tables are goatskin lacquer with metal inserts
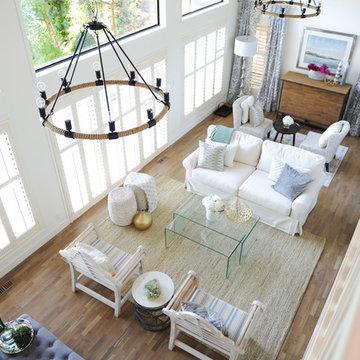
With the help of a renovation and designer, this space went from a dark uninviting space to a bright and inviting space. New light fixtures, paint and flooring make this space feel brand new.
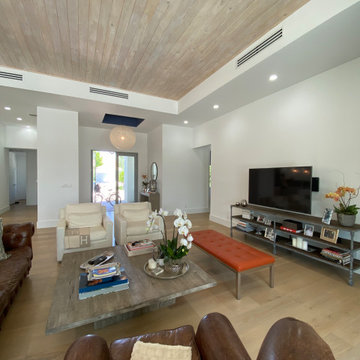
The white palette of this house is a classic way to do modern, without loosing the cozy feel. The warmth of the ceiling was accomplished with the use of a whitewash wood.
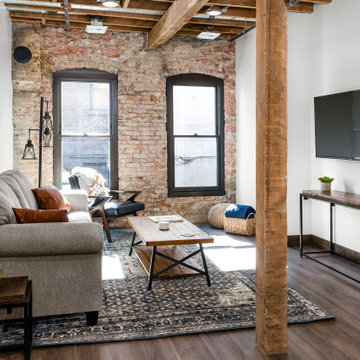
Ejemplo de salón abierto industrial de tamaño medio sin chimenea con suelo de madera clara, televisor colgado en la pared, suelo marrón, madera, ladrillo y paredes blancas
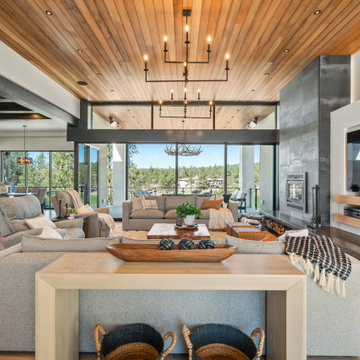
Greatroom
Ejemplo de salón abierto tradicional renovado grande con paredes grises, suelo de madera clara, estufa de leña, marco de chimenea de baldosas y/o azulejos, pared multimedia, suelo multicolor y madera
Ejemplo de salón abierto tradicional renovado grande con paredes grises, suelo de madera clara, estufa de leña, marco de chimenea de baldosas y/o azulejos, pared multimedia, suelo multicolor y madera
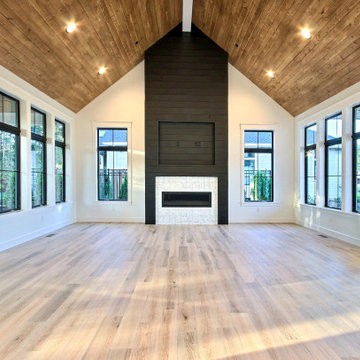
This Beautiful Multi-Story Modern Farmhouse Features a Master On The Main & A Split-Bedroom Layout • 5 Bedrooms • 4 Full Bathrooms • 1 Powder Room • 3 Car Garage • Vaulted Ceilings • Den • Large Bonus Room w/ Wet Bar • 2 Laundry Rooms • So Much More!
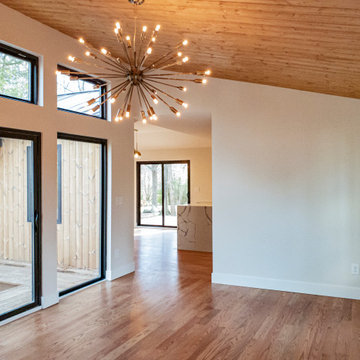
Diseño de salón cerrado pequeño con paredes blancas, suelo de madera clara, televisor independiente, suelo marrón y madera
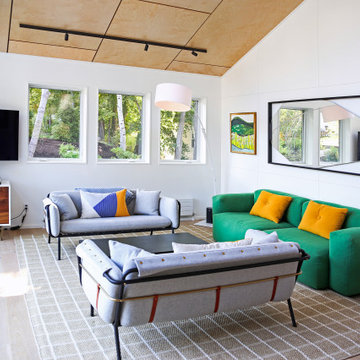
Imagen de salón abierto retro grande con paredes blancas, suelo de madera clara y madera
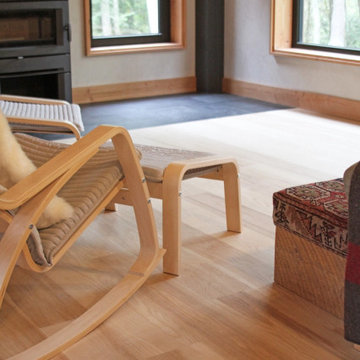
This gorgeous Scandinavian/Japanese residence features Select Ash plank flooring with a simple, blonde/white finish to highlight the Ash boards’ beauty and strength. Finished onsite with a water-based, matte-sheen finish.
Flooring: Select Ash Wide Plank Flooring in 7″ widths
Finish: Vermont Plank Flooring Craftsbury Finish
Design & Construction: Block Design Build
Flooring Installation: Danny Vincenzo @artekhardwoods
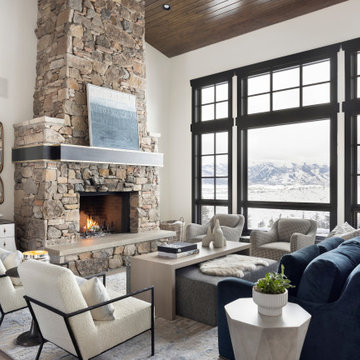
Ejemplo de salón abovedado clásico renovado con paredes blancas, suelo de madera clara, todas las chimeneas, marco de chimenea de piedra, suelo beige y madera
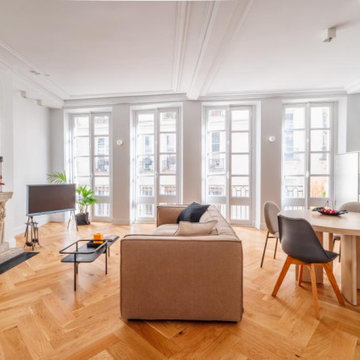
Salon / Salle à manger
Très lumineux
Style contemporain
1 cheminée
4 grandes fenêtres
Un plan de travail
1 évier
Rangements
Frigidaire
Table en bois
Parquet en bois
Canapé
798 ideas para salones con suelo de madera clara y madera
7