798 ideas para salones con suelo de madera clara y madera
Filtrar por
Presupuesto
Ordenar por:Popular hoy
81 - 100 de 798 fotos
Artículo 1 de 3
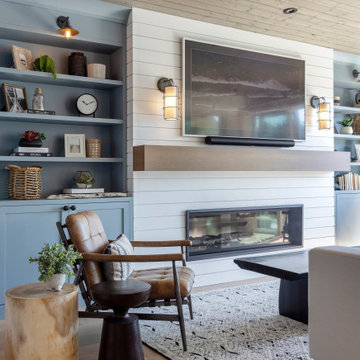
Flooring : Mirage Hardwood Floors | White Oak Hula Hoop Character Brushed | 7-3/4" wide planks | Sweet Memories Collection.
Foto de salón machihembrado y abierto costero con suelo de madera clara, chimenea lineal, televisor colgado en la pared, suelo beige y madera
Foto de salón machihembrado y abierto costero con suelo de madera clara, chimenea lineal, televisor colgado en la pared, suelo beige y madera

Foto de salón abierto retro grande con paredes blancas, suelo de madera clara, chimenea de doble cara, marco de chimenea de ladrillo, pared multimedia y madera

Ejemplo de salón abierto actual de tamaño medio con paredes beige, suelo marrón, madera y suelo de madera clara

Diseño de salón industrial con suelo de madera clara, televisor independiente, madera y madera

New Generation MCM
Location: Lake Oswego, OR
Type: Remodel
Credits
Design: Matthew O. Daby - M.O.Daby Design
Interior design: Angela Mechaley - M.O.Daby Design
Construction: Oregon Homeworks
Photography: KLIK Concepts
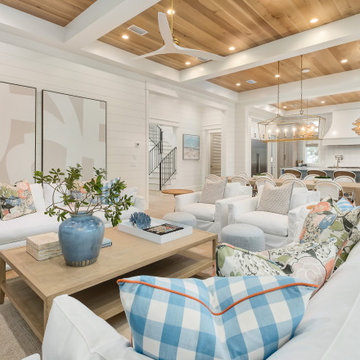
Second floor main living room open to kitchen and dining area. Sliding doors open to the second floor patio and screened in dining porch.
Modelo de salón abierto costero grande con paredes blancas, suelo de madera clara, todas las chimeneas, marco de chimenea de ladrillo, televisor colgado en la pared, madera y machihembrado
Modelo de salón abierto costero grande con paredes blancas, suelo de madera clara, todas las chimeneas, marco de chimenea de ladrillo, televisor colgado en la pared, madera y machihembrado

Imagen de salón abovedado retro con paredes blancas, suelo de madera clara, todas las chimeneas, suelo beige y madera
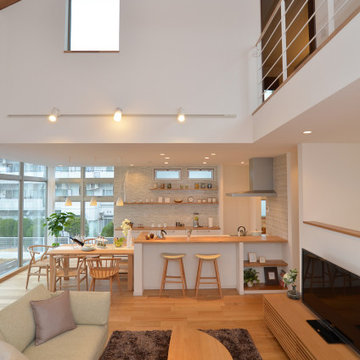
大空間リビング
テクノストラクチャー 工法では最大間口6m・天井高2.8m、自由度の高い設計が可能。2フロアを 吹き抜け にした見上げるほどの 大空間リビング に、天井にあしらった 無垢材 が癒しとぬくもりを感じれます。
Foto de salón abierto escandinavo grande sin chimenea con paredes blancas, suelo de madera clara, televisor independiente, suelo marrón, madera y papel pintado
Foto de salón abierto escandinavo grande sin chimenea con paredes blancas, suelo de madera clara, televisor independiente, suelo marrón, madera y papel pintado

Advisement + Design - Construction advisement, custom millwork & custom furniture design, interior design & art curation by Chango & Co.
Diseño de salón para visitas machihembrado y abierto tradicional renovado de tamaño medio con paredes blancas, suelo de madera clara, televisor independiente, suelo marrón, madera y machihembrado
Diseño de salón para visitas machihembrado y abierto tradicional renovado de tamaño medio con paredes blancas, suelo de madera clara, televisor independiente, suelo marrón, madera y machihembrado

I built this on my property for my aging father who has some health issues. Handicap accessibility was a factor in design. His dream has always been to try retire to a cabin in the woods. This is what he got.
It is a 1 bedroom, 1 bath with a great room. It is 600 sqft of AC space. The footprint is 40' x 26' overall.
The site was the former home of our pig pen. I only had to take 1 tree to make this work and I planted 3 in its place. The axis is set from root ball to root ball. The rear center is aligned with mean sunset and is visible across a wetland.
The goal was to make the home feel like it was floating in the palms. The geometry had to simple and I didn't want it feeling heavy on the land so I cantilevered the structure beyond exposed foundation walls. My barn is nearby and it features old 1950's "S" corrugated metal panel walls. I used the same panel profile for my siding. I ran it vertical to match the barn, but also to balance the length of the structure and stretch the high point into the canopy, visually. The wood is all Southern Yellow Pine. This material came from clearing at the Babcock Ranch Development site. I ran it through the structure, end to end and horizontally, to create a seamless feel and to stretch the space. It worked. It feels MUCH bigger than it is.
I milled the material to specific sizes in specific areas to create precise alignments. Floor starters align with base. Wall tops adjoin ceiling starters to create the illusion of a seamless board. All light fixtures, HVAC supports, cabinets, switches, outlets, are set specifically to wood joints. The front and rear porch wood has three different milling profiles so the hypotenuse on the ceilings, align with the walls, and yield an aligned deck board below. Yes, I over did it. It is spectacular in its detailing. That's the benefit of small spaces.
Concrete counters and IKEA cabinets round out the conversation.
For those who cannot live tiny, I offer the Tiny-ish House.
Photos by Ryan Gamma
Staging by iStage Homes
Design Assistance Jimmy Thornton
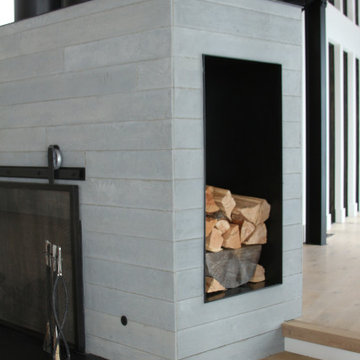
Residential project at Yellowstone Club, Big Sky, MT
Ejemplo de salón abierto contemporáneo grande con paredes blancas, suelo de madera clara, estufa de leña, marco de chimenea de baldosas y/o azulejos, suelo marrón y madera
Ejemplo de salón abierto contemporáneo grande con paredes blancas, suelo de madera clara, estufa de leña, marco de chimenea de baldosas y/o azulejos, suelo marrón y madera
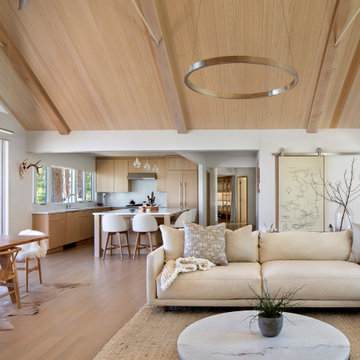
Foto de salón abierto y abovedado actual con suelo de madera clara, paredes blancas, suelo beige y madera

A complete renovation project for a Polo Club residence. The wow factor is every space of this house. Each space has its own character but included as a whole.
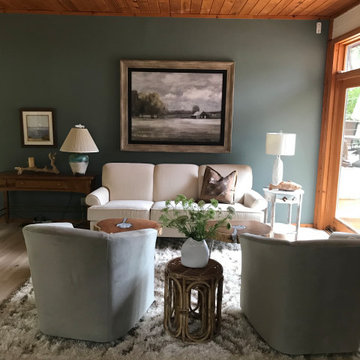
Part of a whole house renovation. Furniture purchased for staging to put on market. Sold fully furnished
Modelo de salón para visitas abierto costero grande sin televisor con paredes azules, suelo de madera clara, suelo beige y madera
Modelo de salón para visitas abierto costero grande sin televisor con paredes azules, suelo de madera clara, suelo beige y madera
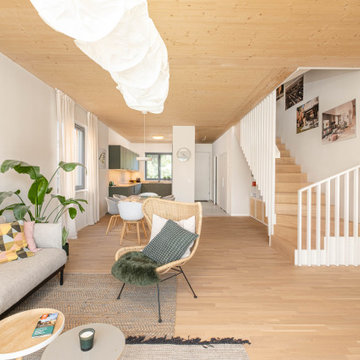
Imagen de salón abierto actual extra grande con paredes beige, madera y suelo de madera clara
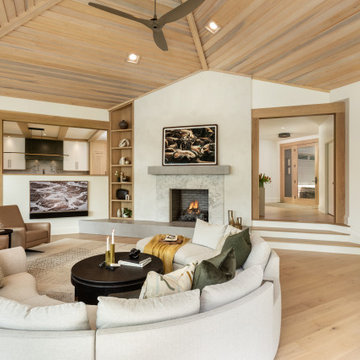
Remodeled lake house living room featuring light oak floors, timbers and built ins, a plaster fireplace with concrete mantle, and a custom curved sectional sofa.

This Beautiful Multi-Story Modern Farmhouse Features a Master On The Main & A Split-Bedroom Layout • 5 Bedrooms • 4 Full Bathrooms • 1 Powder Room • 3 Car Garage • Vaulted Ceilings • Den • Large Bonus Room w/ Wet Bar • 2 Laundry Rooms • So Much More!
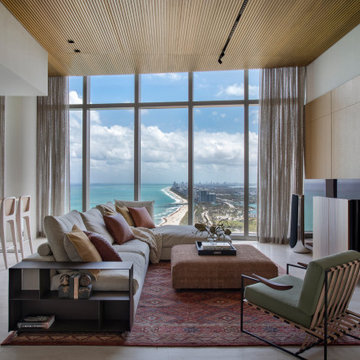
chic, ocean view, vacation home, white oak,
Diseño de salón abierto contemporáneo con paredes blancas, suelo de madera clara, televisor independiente, suelo beige, madera y madera
Diseño de salón abierto contemporáneo con paredes blancas, suelo de madera clara, televisor independiente, suelo beige, madera y madera
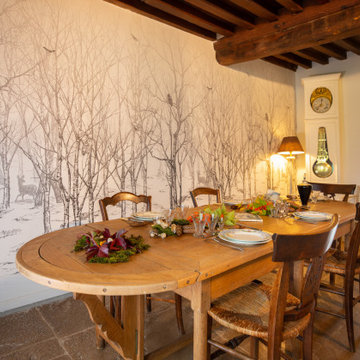
Papier peint Isidore Leroy
Diseño de salón cerrado y gris y blanco de estilo de casa de campo grande sin televisor con paredes blancas, suelo de madera clara, todas las chimeneas, marco de chimenea de piedra, suelo marrón, madera y papel pintado
Diseño de salón cerrado y gris y blanco de estilo de casa de campo grande sin televisor con paredes blancas, suelo de madera clara, todas las chimeneas, marco de chimenea de piedra, suelo marrón, madera y papel pintado
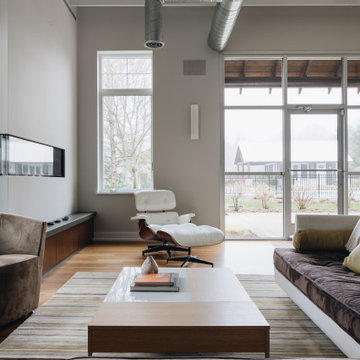
Ejemplo de salón abierto vintage grande sin televisor con paredes grises, suelo de madera clara, chimenea de esquina y madera
798 ideas para salones con suelo de madera clara y madera
5