798 ideas para salones con suelo de madera clara y madera
Filtrar por
Presupuesto
Ordenar por:Popular hoy
141 - 160 de 798 fotos
Artículo 1 de 3

Upon completion
Walls done in Sherwin-Williams Repose Gray SW7015
Doors, Frames, Base boarding, Window Ledges and Fireplace Mantel done in Benjamin Moore White Dove OC-17
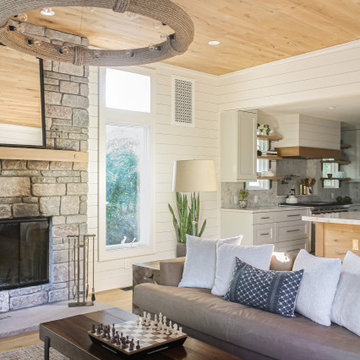
Fireplace with stone, shiplap walls, and wood ceilings.
Imagen de biblioteca en casa abierta marinera de tamaño medio sin televisor con paredes blancas, suelo de madera clara, todas las chimeneas, marco de chimenea de piedra, madera y machihembrado
Imagen de biblioteca en casa abierta marinera de tamaño medio sin televisor con paredes blancas, suelo de madera clara, todas las chimeneas, marco de chimenea de piedra, madera y machihembrado
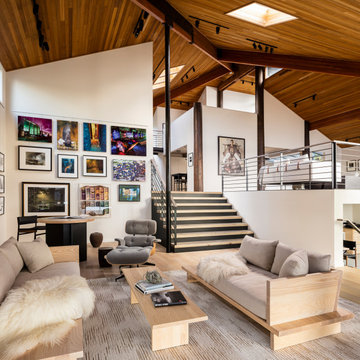
Interior view of Music Room, Living Room and Loft. Photo credit: John Granen
Modelo de salón tipo loft y abovedado actual sin chimenea con suelo de madera clara, madera y paredes blancas
Modelo de salón tipo loft y abovedado actual sin chimenea con suelo de madera clara, madera y paredes blancas
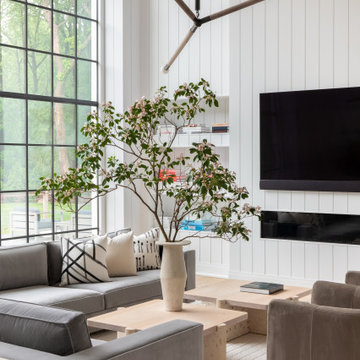
Advisement + Design - Construction advisement, custom millwork & custom furniture design, interior design & art curation by Chango & Co.
Foto de salón para visitas machihembrado y abierto tradicional renovado de tamaño medio con paredes blancas, suelo de madera clara, televisor independiente, suelo marrón, madera y machihembrado
Foto de salón para visitas machihembrado y abierto tradicional renovado de tamaño medio con paredes blancas, suelo de madera clara, televisor independiente, suelo marrón, madera y machihembrado
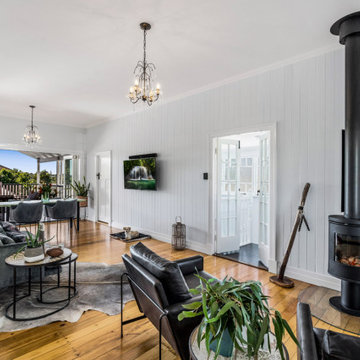
Living room with cypress timber flooring, fireplace, VJ wall panelling and extension to rear deck.
Foto de salón abierto escandinavo de tamaño medio con paredes azules, suelo de madera clara, todas las chimeneas, marco de chimenea de madera, televisor colgado en la pared, suelo amarillo, madera y panelado
Foto de salón abierto escandinavo de tamaño medio con paredes azules, suelo de madera clara, todas las chimeneas, marco de chimenea de madera, televisor colgado en la pared, suelo amarillo, madera y panelado

I built this on my property for my aging father who has some health issues. Handicap accessibility was a factor in design. His dream has always been to try retire to a cabin in the woods. This is what he got.
It is a 1 bedroom, 1 bath with a great room. It is 600 sqft of AC space. The footprint is 40' x 26' overall.
The site was the former home of our pig pen. I only had to take 1 tree to make this work and I planted 3 in its place. The axis is set from root ball to root ball. The rear center is aligned with mean sunset and is visible across a wetland.
The goal was to make the home feel like it was floating in the palms. The geometry had to simple and I didn't want it feeling heavy on the land so I cantilevered the structure beyond exposed foundation walls. My barn is nearby and it features old 1950's "S" corrugated metal panel walls. I used the same panel profile for my siding. I ran it vertical to match the barn, but also to balance the length of the structure and stretch the high point into the canopy, visually. The wood is all Southern Yellow Pine. This material came from clearing at the Babcock Ranch Development site. I ran it through the structure, end to end and horizontally, to create a seamless feel and to stretch the space. It worked. It feels MUCH bigger than it is.
I milled the material to specific sizes in specific areas to create precise alignments. Floor starters align with base. Wall tops adjoin ceiling starters to create the illusion of a seamless board. All light fixtures, HVAC supports, cabinets, switches, outlets, are set specifically to wood joints. The front and rear porch wood has three different milling profiles so the hypotenuse on the ceilings, align with the walls, and yield an aligned deck board below. Yes, I over did it. It is spectacular in its detailing. That's the benefit of small spaces.
Concrete counters and IKEA cabinets round out the conversation.
For those who cannot live tiny, I offer the Tiny-ish House.
Photos by Ryan Gamma
Staging by iStage Homes
Design Assistance Jimmy Thornton
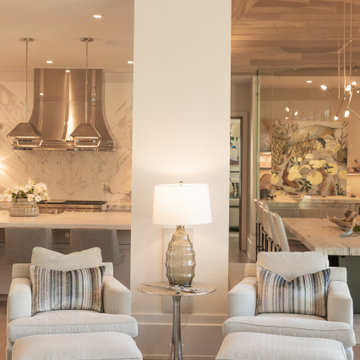
Modelo de salón abierto marinero grande con paredes blancas, suelo de madera clara, todas las chimeneas, marco de chimenea de piedra, televisor colgado en la pared, suelo marrón y madera
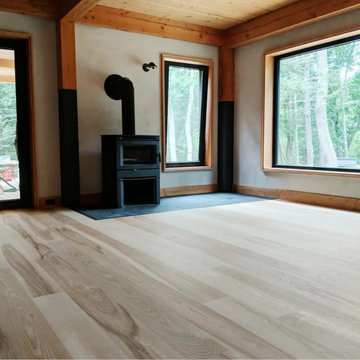
This gorgeous Scandinavian/Japanese residence features Select Ash plank flooring with a simple, blonde/white finish to highlight the Ash boards’ beauty and strength. Finished onsite with a water-based, matte-sheen finish.
Flooring: Select Ash Wide Plank Flooring in 7″ widths
Finish: Vermont Plank Flooring Craftsbury Finish
Design & Construction: Block Design Build
Flooring Installation: Danny Vincenzo @artekhardwoods
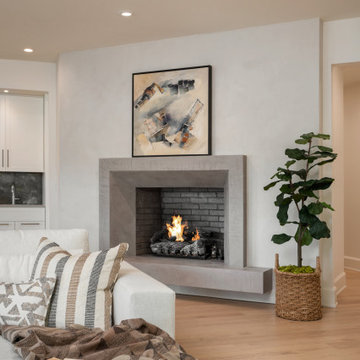
Remodeled lake house family room featuring light oak floors, a plaster fireplace surround and a sectional sofa w/ chaise.
Diseño de salón abierto tradicional renovado grande con paredes blancas, suelo de madera clara, marco de chimenea de yeso, suelo beige y madera
Diseño de salón abierto tradicional renovado grande con paredes blancas, suelo de madera clara, marco de chimenea de yeso, suelo beige y madera
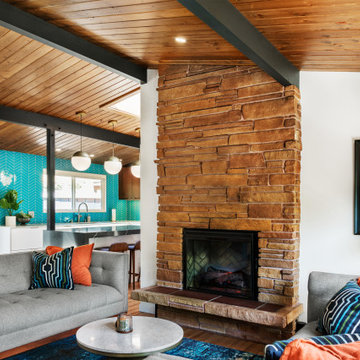
Photos by Tina Witherspoon.
Diseño de salón abierto vintage de tamaño medio con paredes blancas, suelo de madera clara, marco de chimenea de piedra y madera
Diseño de salón abierto vintage de tamaño medio con paredes blancas, suelo de madera clara, marco de chimenea de piedra y madera
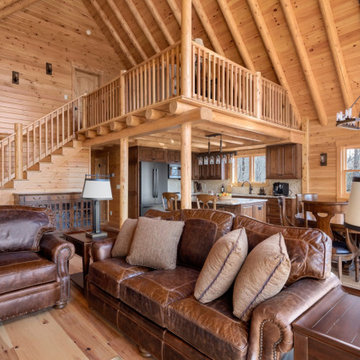
Modelo de salón tipo loft rústico de tamaño medio sin televisor con suelo de madera clara, todas las chimeneas, piedra de revestimiento y madera
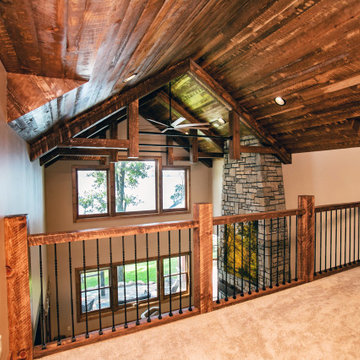
After years of spending the summers on the lake in Minnesota lake country, the owners found an ideal location to build their "up north" cabin. With the mix of wood tones and the pop of blue on the exterior, the cabin feels tied directly back into the landscape of trees and water. The covered, wrap around porch with expansive views of the lake is hard to beat.
The interior mix of rustic and more refined finishes give the home a warm, comforting feel. Sylvan lake house is the perfect spot to make more family memories.
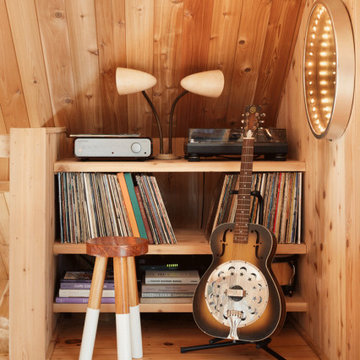
Foto de salón tipo loft vintage pequeño con suelo de madera clara, suelo amarillo, madera y madera
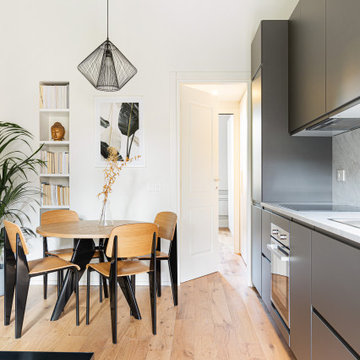
Cucina: basi grigie laccate con apertura attraverso le gole e top in marmo carrara. Tavolo da pranzo rotondo e libreria in nicchia per la zona pranzo.
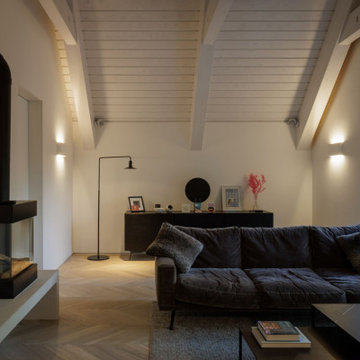
Cozy yet Contemporary Living Room design, with a log burner on micro-cement plinth.
Imagen de salón gris y blanco con paredes blancas, suelo de madera clara, estufa de leña, marco de chimenea de hormigón y madera
Imagen de salón gris y blanco con paredes blancas, suelo de madera clara, estufa de leña, marco de chimenea de hormigón y madera
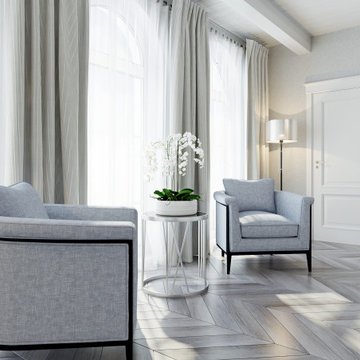
The luxury formal livingroom of this hystorical palace.
Imagen de salón para visitas cerrado tradicional de tamaño medio sin televisor con paredes beige, suelo de madera clara, todas las chimeneas, marco de chimenea de piedra, suelo marrón, madera y papel pintado
Imagen de salón para visitas cerrado tradicional de tamaño medio sin televisor con paredes beige, suelo de madera clara, todas las chimeneas, marco de chimenea de piedra, suelo marrón, madera y papel pintado
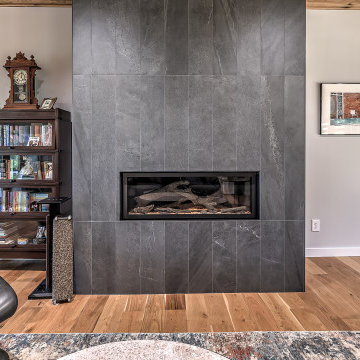
modern family room with gas fireplace
Modelo de salón abierto contemporáneo grande con paredes grises, suelo de madera clara, chimenea lineal, marco de chimenea de baldosas y/o azulejos, suelo marrón y madera
Modelo de salón abierto contemporáneo grande con paredes grises, suelo de madera clara, chimenea lineal, marco de chimenea de baldosas y/o azulejos, suelo marrón y madera
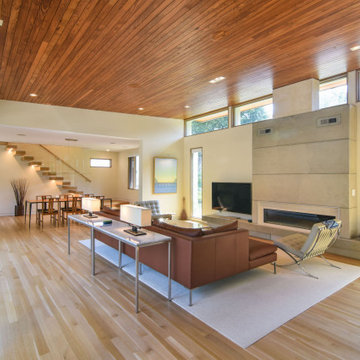
Imagen de salón abierto minimalista grande con paredes blancas, suelo de madera clara, chimenea lineal, marco de chimenea de hormigón, televisor colgado en la pared y madera
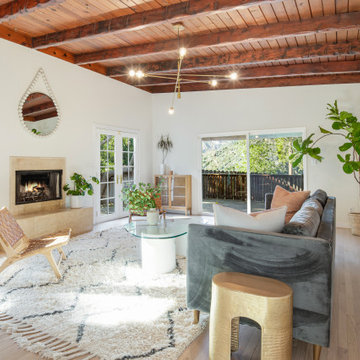
Imagen de salón abierto actual con paredes blancas, suelo de madera clara, todas las chimeneas, suelo beige y madera
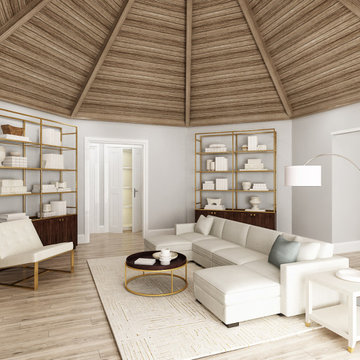
Unique octagon living room with eight clerestory windows to illuminate everything below. View plan: https://www.thehousedesigners.com/plan/eight-corners-7386/
798 ideas para salones con suelo de madera clara y madera
8