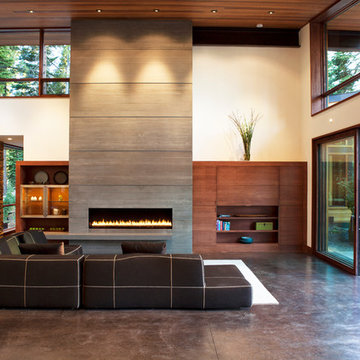15.488 ideas para salones con suelo de ladrillo y suelo de cemento
Filtrar por
Presupuesto
Ordenar por:Popular hoy
61 - 80 de 15.488 fotos
Artículo 1 de 3
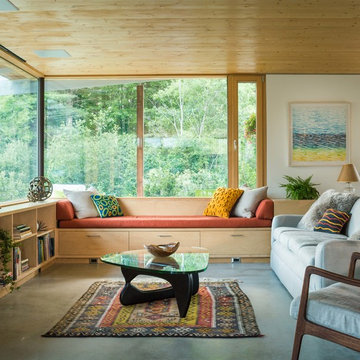
Photo-Jim Westphalen
Diseño de salón para visitas abierto actual de tamaño medio sin televisor con paredes blancas, estufa de leña, suelo de cemento y suelo gris
Diseño de salón para visitas abierto actual de tamaño medio sin televisor con paredes blancas, estufa de leña, suelo de cemento y suelo gris
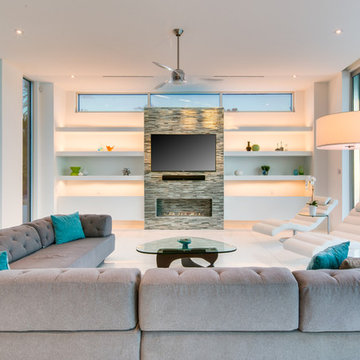
Architect: Mark Sultana
Builder: Voigt Brothers Construction
Photographer: Ryan Gamma
Modelo de salón abierto contemporáneo grande con paredes blancas, suelo de cemento, chimenea lineal y marco de chimenea de baldosas y/o azulejos
Modelo de salón abierto contemporáneo grande con paredes blancas, suelo de cemento, chimenea lineal y marco de chimenea de baldosas y/o azulejos

Diseño de salón para visitas abierto contemporáneo grande sin televisor con paredes grises, suelo de cemento, todas las chimeneas y marco de chimenea de piedra
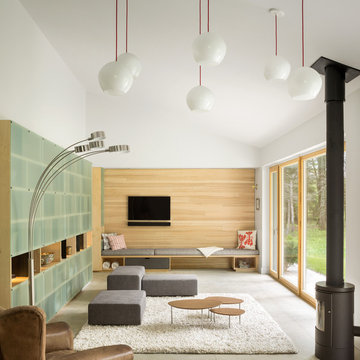
Trent Bell
Diseño de salón actual de tamaño medio con paredes blancas, suelo de cemento, estufa de leña y televisor colgado en la pared
Diseño de salón actual de tamaño medio con paredes blancas, suelo de cemento, estufa de leña y televisor colgado en la pared
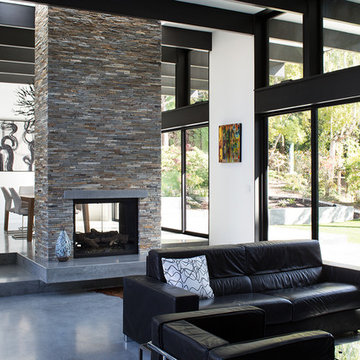
The owners, inspired by mid-century modern architecture, hired Klopf Architecture to design an Eichler-inspired 21st-Century, energy efficient new home that would replace a dilapidated 1940s home. The home follows the gentle slope of the hillside while the overarching post-and-beam roof above provides an unchanging datum line. The changing moods of nature animate the house because of views through large glass walls at nearly every vantage point. Every square foot of the house remains close to the ground creating and adding to the sense of connection with nature.
Klopf Architecture Project Team: John Klopf, AIA, Geoff Campen, Angela Todorova, and Jeff Prose
Structural Engineer: Alex Rood, SE, Fulcrum Engineering (now Pivot Engineering)
Landscape Designer (atrium): Yoshi Chiba, Chiba's Gardening
Landscape Designer (rear lawn): Aldo Sepulveda, Sepulveda Landscaping
Contractor: Augie Peccei, Coast to Coast Construction
Photography ©2015 Mariko Reed
Location: Belmont, CA
Year completed: 2015
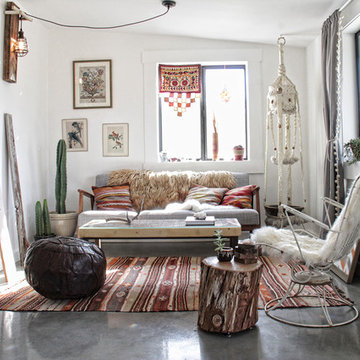
Diseño de salón para visitas cerrado bohemio con paredes blancas y suelo de cemento
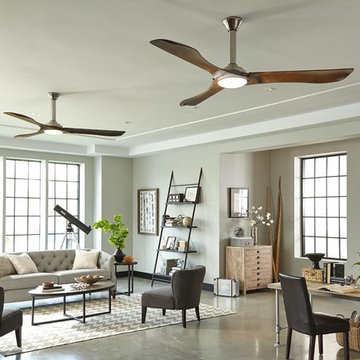
Lighting by Global Source Lighting
Ejemplo de salón para visitas abierto tradicional renovado de tamaño medio con paredes grises y suelo de cemento
Ejemplo de salón para visitas abierto tradicional renovado de tamaño medio con paredes grises y suelo de cemento

Foto de salón para visitas abierto contemporáneo de tamaño medio con paredes blancas, suelo de cemento, chimenea de doble cara, marco de chimenea de piedra, televisor colgado en la pared y suelo gris

Imagen de salón para visitas rústico de tamaño medio sin televisor con suelo de cemento, estufa de leña, paredes beige y marco de chimenea de metal
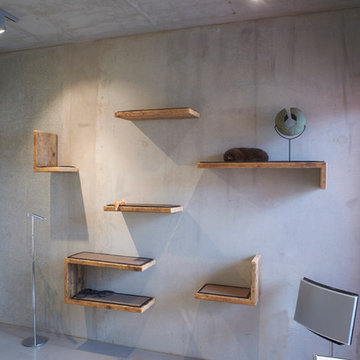
Foto: Urs Kuckertz Photography
Modelo de salón para visitas tipo loft urbano extra grande con paredes grises, suelo de cemento y suelo gris
Modelo de salón para visitas tipo loft urbano extra grande con paredes grises, suelo de cemento y suelo gris

Breathtaking views of the incomparable Big Sur Coast, this classic Tuscan design of an Italian farmhouse, combined with a modern approach creates an ambiance of relaxed sophistication for this magnificent 95.73-acre, private coastal estate on California’s Coastal Ridge. Five-bedroom, 5.5-bath, 7,030 sq. ft. main house, and 864 sq. ft. caretaker house over 864 sq. ft. of garage and laundry facility. Commanding a ridge above the Pacific Ocean and Post Ranch Inn, this spectacular property has sweeping views of the California coastline and surrounding hills. “It’s as if a contemporary house were overlaid on a Tuscan farm-house ruin,” says decorator Craig Wright who created the interiors. The main residence was designed by renowned architect Mickey Muenning—the architect of Big Sur’s Post Ranch Inn, —who artfully combined the contemporary sensibility and the Tuscan vernacular, featuring vaulted ceilings, stained concrete floors, reclaimed Tuscan wood beams, antique Italian roof tiles and a stone tower. Beautifully designed for indoor/outdoor living; the grounds offer a plethora of comfortable and inviting places to lounge and enjoy the stunning views. No expense was spared in the construction of this exquisite estate.
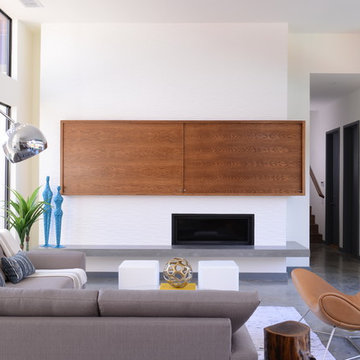
Michael Hunter
Modelo de salón para visitas abierto contemporáneo de tamaño medio con paredes blancas, suelo de cemento, chimenea lineal, televisor retractable y marco de chimenea de baldosas y/o azulejos
Modelo de salón para visitas abierto contemporáneo de tamaño medio con paredes blancas, suelo de cemento, chimenea lineal, televisor retractable y marco de chimenea de baldosas y/o azulejos

CAST architecture
Imagen de salón abierto actual pequeño sin televisor con paredes negras, suelo de cemento y estufa de leña
Imagen de salón abierto actual pequeño sin televisor con paredes negras, suelo de cemento y estufa de leña
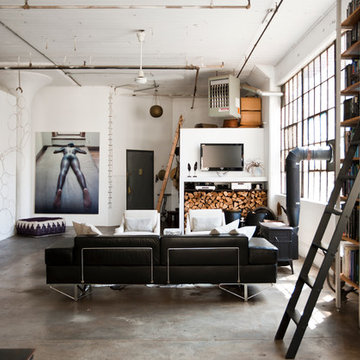
Photo: Chris Dorsey © 2013 Houzz
Design: Alina Preciado, Dar Gitane
Imagen de salón industrial con suelo de cemento
Imagen de salón industrial con suelo de cemento
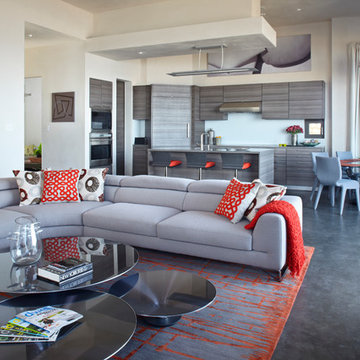
This contemporary grand room features Poggenphl cabinets, Roche Bobois furniture, Cambria countertops, Louis Poulsen light fixtures, finished concrete floors with radiant heat, and windows by Tru Architectural windows. Architect of Record: Larry Graves, Alliance Design Group; Designer: John Turturro, Turturro Design Studio; Photographer: Jake Cryan Photography. Website for more information: www.3PalmsProject.com.

This home, which earned three awards in the Santa Fe 2011 Parade of Homes, including best kitchen, best overall design and the Grand Hacienda Award, provides a serene, secluded retreat in the Sangre de Cristo Mountains. The architecture recedes back to frame panoramic views, and light is used as a form-defining element. Paying close attention to the topography of the steep lot allowed for minimal intervention onto the site. While the home feels strongly anchored, this sense of connection with the earth is wonderfully contrasted with open, elevated views of the Jemez Mountains. As a result, the home appears to emerge and ascend from the landscape, rather than being imposed on it.
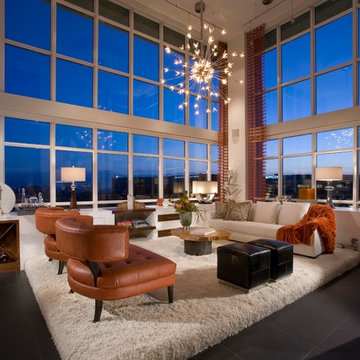
Contemporary penthouse with stunning view. The conversation area of this living room sits on a custom raised platform covered in shag carpet, thusly, the view can be enjoyed from the seated position. Built-ins surrounded by windows wrap the corner area, which includes a bar, reclaimed wood shelves that slide out for display, and sculpture. Automated woven shades can filter light at the touch of a button. Missoni fabrics throughout, including the beautiful open weave drapery panels.
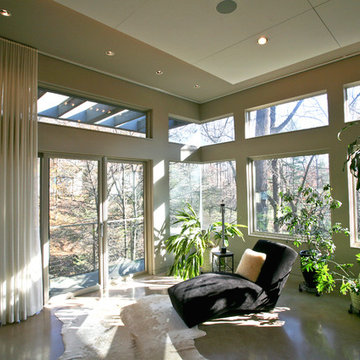
Diseño de salón actual grande con suelo de cemento, suelo gris, cortinas y paredes beige
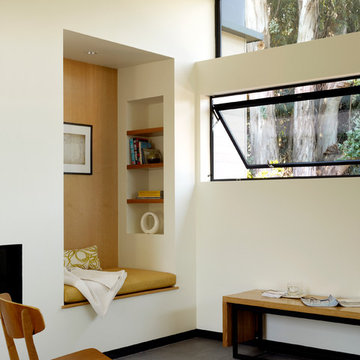
Photography by Matthew Millman
Modelo de salón abierto minimalista sin televisor con suelo de cemento y paredes blancas
Modelo de salón abierto minimalista sin televisor con suelo de cemento y paredes blancas
15.488 ideas para salones con suelo de ladrillo y suelo de cemento
4
