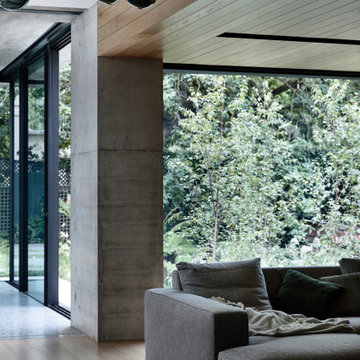15.488 ideas para salones con suelo de ladrillo y suelo de cemento
Filtrar por
Presupuesto
Ordenar por:Popular hoy
21 - 40 de 15.488 fotos
Artículo 1 de 3

While texture and color reflecting the personality of the client are introduced in interior furnishings throughout the Riverbend residence, the overall restraint of the architectural palette creates a built experience that has the feel of a quiet platform set amidst the trees.
Residential architecture and interior design by CLB in Jackson, Wyoming – Bozeman, Montana.

Modelo de salón para visitas abierto y abovedado contemporáneo sin chimenea y televisor con paredes blancas, suelo de cemento y suelo gris
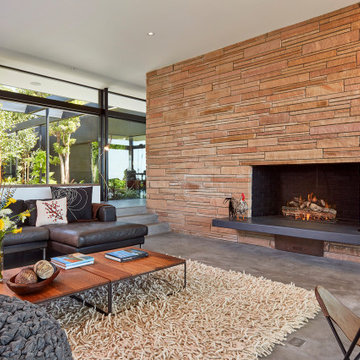
Ejemplo de salón abierto retro con suelo de cemento, todas las chimeneas, marco de chimenea de piedra, suelo gris y piedra

Polished concrete floors and expansive floor to ceiling joinery frames the interior of this generous lounge room. The mud room off the entry can be seen in the distance, usually concealed behind sliding doors.

Interior - Living Room and Dining
Beach House at Avoca Beach by Architecture Saville Isaacs
Project Summary
Architecture Saville Isaacs
https://www.architecturesavilleisaacs.com.au/
The core idea of people living and engaging with place is an underlying principle of our practice, given expression in the manner in which this home engages with the exterior, not in a general expansive nod to view, but in a varied and intimate manner.
The interpretation of experiencing life at the beach in all its forms has been manifested in tangible spaces and places through the design of pavilions, courtyards and outdoor rooms.
Architecture Saville Isaacs
https://www.architecturesavilleisaacs.com.au/
A progression of pavilions and courtyards are strung off a circulation spine/breezeway, from street to beach: entry/car court; grassed west courtyard (existing tree); games pavilion; sand+fire courtyard (=sheltered heart); living pavilion; operable verandah; beach.
The interiors reinforce architectural design principles and place-making, allowing every space to be utilised to its optimum. There is no differentiation between architecture and interiors: Interior becomes exterior, joinery becomes space modulator, materials become textural art brought to life by the sun.
Project Description
Architecture Saville Isaacs
https://www.architecturesavilleisaacs.com.au/
The core idea of people living and engaging with place is an underlying principle of our practice, given expression in the manner in which this home engages with the exterior, not in a general expansive nod to view, but in a varied and intimate manner.
The house is designed to maximise the spectacular Avoca beachfront location with a variety of indoor and outdoor rooms in which to experience different aspects of beachside living.
Client brief: home to accommodate a small family yet expandable to accommodate multiple guest configurations, varying levels of privacy, scale and interaction.
A home which responds to its environment both functionally and aesthetically, with a preference for raw, natural and robust materials. Maximise connection – visual and physical – to beach.
The response was a series of operable spaces relating in succession, maintaining focus/connection, to the beach.
The public spaces have been designed as series of indoor/outdoor pavilions. Courtyards treated as outdoor rooms, creating ambiguity and blurring the distinction between inside and out.
A progression of pavilions and courtyards are strung off circulation spine/breezeway, from street to beach: entry/car court; grassed west courtyard (existing tree); games pavilion; sand+fire courtyard (=sheltered heart); living pavilion; operable verandah; beach.
Verandah is final transition space to beach: enclosable in winter; completely open in summer.
This project seeks to demonstrates that focusing on the interrelationship with the surrounding environment, the volumetric quality and light enhanced sculpted open spaces, as well as the tactile quality of the materials, there is no need to showcase expensive finishes and create aesthetic gymnastics. The design avoids fashion and instead works with the timeless elements of materiality, space, volume and light, seeking to achieve a sense of calm, peace and tranquillity.
Architecture Saville Isaacs
https://www.architecturesavilleisaacs.com.au/
Focus is on the tactile quality of the materials: a consistent palette of concrete, raw recycled grey ironbark, steel and natural stone. Materials selections are raw, robust, low maintenance and recyclable.
Light, natural and artificial, is used to sculpt the space and accentuate textural qualities of materials.
Passive climatic design strategies (orientation, winter solar penetration, screening/shading, thermal mass and cross ventilation) result in stable indoor temperatures, requiring minimal use of heating and cooling.
Architecture Saville Isaacs
https://www.architecturesavilleisaacs.com.au/
Accommodation is naturally ventilated by eastern sea breezes, but sheltered from harsh afternoon winds.
Both bore and rainwater are harvested for reuse.
Low VOC and non-toxic materials and finishes, hydronic floor heating and ventilation ensure a healthy indoor environment.
Project was the outcome of extensive collaboration with client, specialist consultants (including coastal erosion) and the builder.
The interpretation of experiencing life by the sea in all its forms has been manifested in tangible spaces and places through the design of the pavilions, courtyards and outdoor rooms.
The interior design has been an extension of the architectural intent, reinforcing architectural design principles and place-making, allowing every space to be utilised to its optimum capacity.
There is no differentiation between architecture and interiors: Interior becomes exterior, joinery becomes space modulator, materials become textural art brought to life by the sun.
Architecture Saville Isaacs
https://www.architecturesavilleisaacs.com.au/
https://www.architecturesavilleisaacs.com.au/

© Karl Neumann Photography | Martel Construction
Foto de salón para visitas abierto contemporáneo con suelo de cemento y chimenea lineal
Foto de salón para visitas abierto contemporáneo con suelo de cemento y chimenea lineal
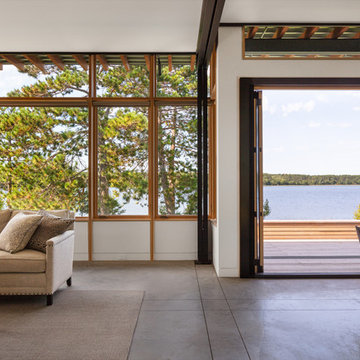
The clients desired a building that would be low-slung, fit into the contours of the site, and would invoke a modern, yet camp-like arrangement of gathering and sleeping spaces.
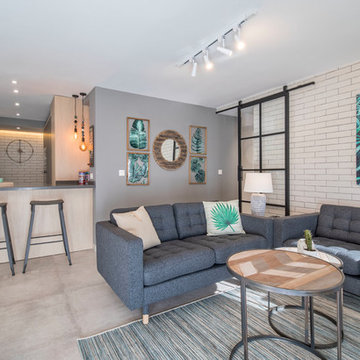
Modelo de salón abierto actual con paredes blancas, suelo de cemento y suelo gris

Photographer: Spacecrafting
Ejemplo de salón abierto industrial con paredes blancas, suelo de cemento, chimenea lineal, televisor colgado en la pared y suelo gris
Ejemplo de salón abierto industrial con paredes blancas, suelo de cemento, chimenea lineal, televisor colgado en la pared y suelo gris

Sam Martin - 4 Walls Media
Modelo de salón abierto contemporáneo grande con paredes blancas, pared multimedia, suelo beige, suelo de cemento, chimenea de doble cara y marco de chimenea de hormigón
Modelo de salón abierto contemporáneo grande con paredes blancas, pared multimedia, suelo beige, suelo de cemento, chimenea de doble cara y marco de chimenea de hormigón
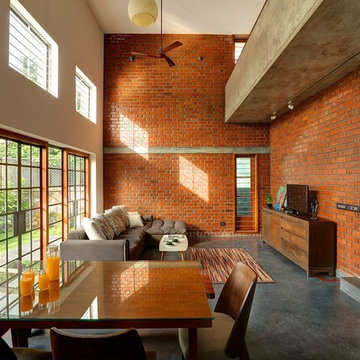
Imagen de salón abierto urbano con paredes rojas, suelo de cemento, televisor independiente y suelo gris

photo by Deborah Degraffenreid
Diseño de salón tipo loft escandinavo pequeño sin chimenea y televisor con paredes blancas, suelo de cemento y suelo gris
Diseño de salón tipo loft escandinavo pequeño sin chimenea y televisor con paredes blancas, suelo de cemento y suelo gris
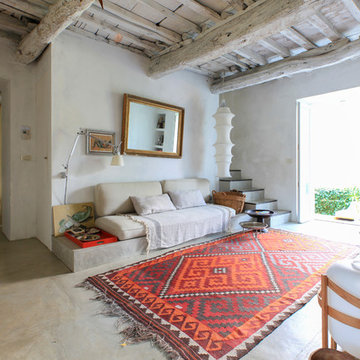
Adriano Castelli © 2018 Houzz
Modelo de salón abierto mediterráneo con paredes blancas, suelo de cemento y suelo gris
Modelo de salón abierto mediterráneo con paredes blancas, suelo de cemento y suelo gris

Stephen Fiddes
Ejemplo de salón para visitas abierto actual grande con paredes multicolor, suelo de cemento, chimenea de esquina, marco de chimenea de baldosas y/o azulejos, televisor colgado en la pared y suelo gris
Ejemplo de salón para visitas abierto actual grande con paredes multicolor, suelo de cemento, chimenea de esquina, marco de chimenea de baldosas y/o azulejos, televisor colgado en la pared y suelo gris
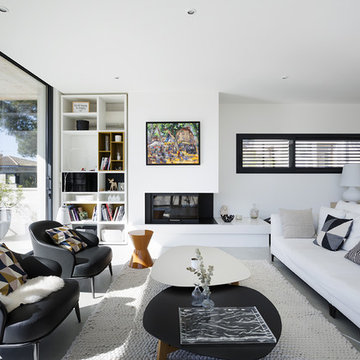
Marie Caroline Lucat
Foto de salón para visitas actual con paredes blancas, suelo de cemento, todas las chimeneas y suelo gris
Foto de salón para visitas actual con paredes blancas, suelo de cemento, todas las chimeneas y suelo gris
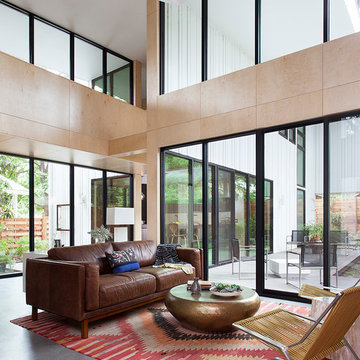
Photo: Ryann Ford Photography
Diseño de salón para visitas abierto retro con suelo de cemento y alfombra
Diseño de salón para visitas abierto retro con suelo de cemento y alfombra

A conversion of an industrial unit, the ceiling was left unfinished, along with exposed columns and beams. The newly polished concrete floor adds sparkle, and is softened by a oversized rug for the lounging sofa. Large movable poufs create a dynamic space suited for transition from family afternoons to cocktails with friends.
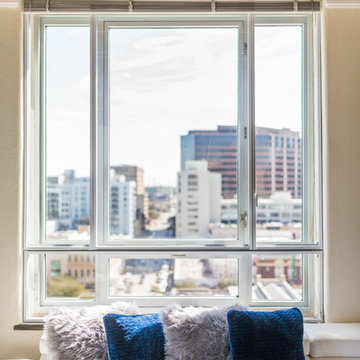
Modelo de salón tipo loft industrial pequeño sin chimenea con paredes beige, suelo de cemento, televisor colgado en la pared y suelo gris
15.488 ideas para salones con suelo de ladrillo y suelo de cemento
2
