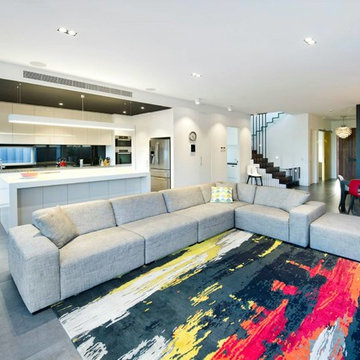2.217 ideas para salones con suelo de corcho y suelo de pizarra
Filtrar por
Presupuesto
Ordenar por:Popular hoy
161 - 180 de 2217 fotos
Artículo 1 de 3
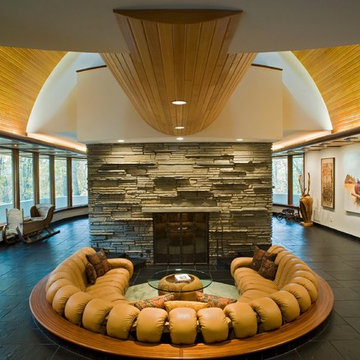
Living Room from Foyer
John Herr Photography
Imagen de salón para visitas abierto contemporáneo grande sin televisor con paredes blancas, suelo de pizarra, todas las chimeneas y marco de chimenea de piedra
Imagen de salón para visitas abierto contemporáneo grande sin televisor con paredes blancas, suelo de pizarra, todas las chimeneas y marco de chimenea de piedra
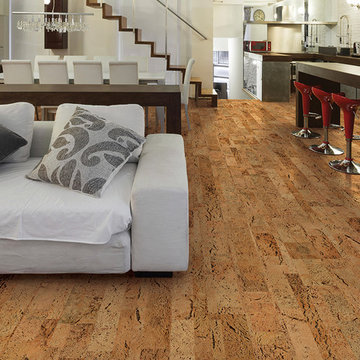
usfloorsllc.com
Modelo de salón abierto minimalista de tamaño medio con paredes blancas y suelo de corcho
Modelo de salón abierto minimalista de tamaño medio con paredes blancas y suelo de corcho
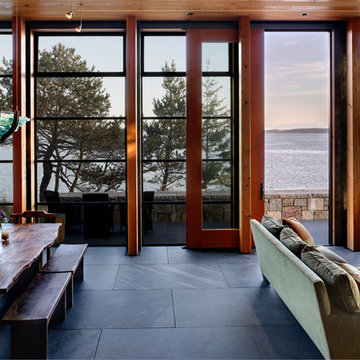
Photographer: Jay Goodrich
This 2800 sf single-family home was completed in 2009. The clients desired an intimate, yet dynamic family residence that reflected the beauty of the site and the lifestyle of the San Juan Islands. The house was built to be both a place to gather for large dinners with friends and family as well as a cozy home for the couple when they are there alone.
The project is located on a stunning, but cripplingly-restricted site overlooking Griffin Bay on San Juan Island. The most practical area to build was exactly where three beautiful old growth trees had already chosen to live. A prior architect, in a prior design, had proposed chopping them down and building right in the middle of the site. From our perspective, the trees were an important essence of the site and respectfully had to be preserved. As a result we squeezed the programmatic requirements, kept the clients on a square foot restriction and pressed tight against property setbacks.
The delineate concept is a stone wall that sweeps from the parking to the entry, through the house and out the other side, terminating in a hook that nestles the master shower. This is the symbolic and functional shield between the public road and the private living spaces of the home owners. All the primary living spaces and the master suite are on the water side, the remaining rooms are tucked into the hill on the road side of the wall.
Off-setting the solid massing of the stone walls is a pavilion which grabs the views and the light to the south, east and west. Built in a position to be hammered by the winter storms the pavilion, while light and airy in appearance and feeling, is constructed of glass, steel, stout wood timbers and doors with a stone roof and a slate floor. The glass pavilion is anchored by two concrete panel chimneys; the windows are steel framed and the exterior skin is of powder coated steel sheathing.

This lovely custom-built home is surrounded by wild prairie and horse pastures. ORIJIN STONE Premium Bluestone Blue Select is used throughout the home; from the front porch & step treads, as a custom fireplace surround, throughout the lower level including the wine cellar, and on the back patio.
LANDSCAPE DESIGN & INSTALL: Original Rock Designs
TILE INSTALL: Uzzell Tile, Inc.
BUILDER: Gordon James
PHOTOGRAPHY: Landmark Photography

This Tiny Home features Blue stained pine for the ceiling, pine wall boards in white, custom barn door, custom steel work throughout, and modern minimalist window trim.
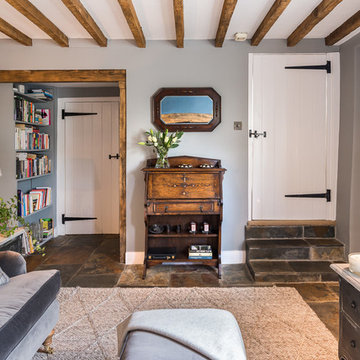
Miriam Sheridan Photography
Diseño de salón de estilo de casa de campo de tamaño medio con paredes grises, suelo de pizarra, estufa de leña, marco de chimenea de ladrillo y suelo gris
Diseño de salón de estilo de casa de campo de tamaño medio con paredes grises, suelo de pizarra, estufa de leña, marco de chimenea de ladrillo y suelo gris

Mitchell Kearney Photography
Modelo de salón para visitas abierto minimalista grande con paredes beige, suelo de pizarra, todas las chimeneas, marco de chimenea de piedra, pared multimedia y suelo gris
Modelo de salón para visitas abierto minimalista grande con paredes beige, suelo de pizarra, todas las chimeneas, marco de chimenea de piedra, pared multimedia y suelo gris
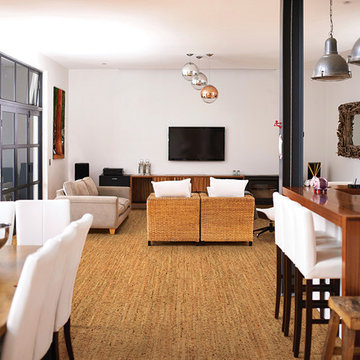
usfloorsllc.com
Modelo de salón abierto rural de tamaño medio con paredes blancas, suelo de corcho y televisor colgado en la pared
Modelo de salón abierto rural de tamaño medio con paredes blancas, suelo de corcho y televisor colgado en la pared
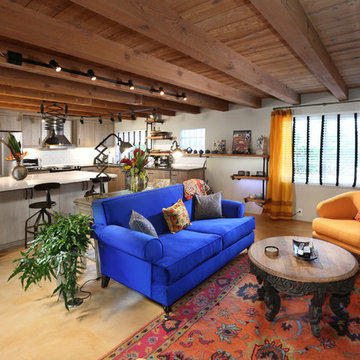
Unique living room area with stained glass panel, fireplace and seating area open to neighboring kitchen space.
Photo Credit: Tom Queally
Modelo de salón abierto de estilo americano de tamaño medio con paredes blancas, suelo de pizarra, todas las chimeneas, marco de chimenea de ladrillo y televisor colgado en la pared
Modelo de salón abierto de estilo americano de tamaño medio con paredes blancas, suelo de pizarra, todas las chimeneas, marco de chimenea de ladrillo y televisor colgado en la pared
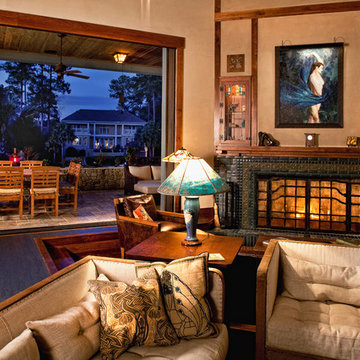
John McManus
Ejemplo de salón para visitas abierto de estilo americano grande con paredes beige, suelo de corcho, todas las chimeneas, marco de chimenea de baldosas y/o azulejos y televisor colgado en la pared
Ejemplo de salón para visitas abierto de estilo americano grande con paredes beige, suelo de corcho, todas las chimeneas, marco de chimenea de baldosas y/o azulejos y televisor colgado en la pared
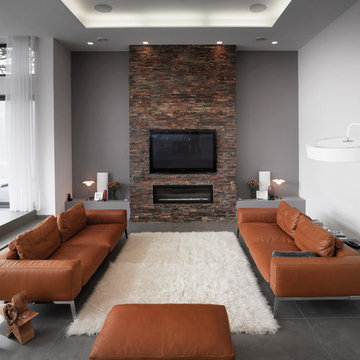
Brick Nepal
Find a Porcelanosa Showroom near you today: http://www.porcelanosa-usa.com/home/locations.aspx
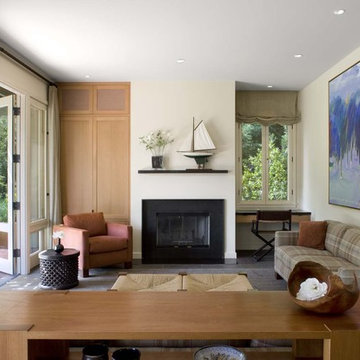
Living room end of Great Room in Guest House. Cathy Schwabe, AIA. Designed while at EHDD Architects. Photograph by David Wakely
Foto de salón actual con suelo de pizarra
Foto de salón actual con suelo de pizarra
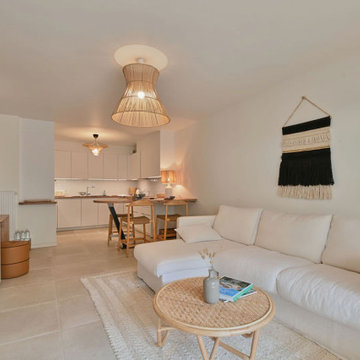
L'appartement en VEFA de 73 m2 est en rez-de-jardin. Il a été livré brut sans aucun agencement.
Nous avons dessiné, pour toutes les pièces de l'appartement, des meubles sur mesure optimisant les usages et offrant des rangements inexistants.
Le meuble du salon fait office de dressing, lorsque celui-ci se transforme en couchage d'appoint.
Meuble TV et espace bureau.

Everywhere you look in this home, there is a surprise to be had and a detail worth preserving. One of the more iconic interior features was this original copper fireplace shroud that was beautifully restored back to it's shiny glory. The sofa was custom made to fit "just so" into the drop down space/ bench wall separating the family room from the dining space. Not wanting to distract from the design of the space by hanging a TV on the wall - there is a concealed projector and screen that drop down from the ceiling when desired. Flooded with natural light from both directions from the original sliding glass doors - this home glows day and night - by sun or by fire. From this view you can see the relationship of the kitchen which was originally in this location, but previously closed off with walls. It's compact and efficient, and allows seamless interaction between hosts and guests.

A sense of craft, texture and color mark this living room. Charred cedar surrounds the blackened steel fireplace. Together they anchor the living room which otherwise is open to the views beyond.
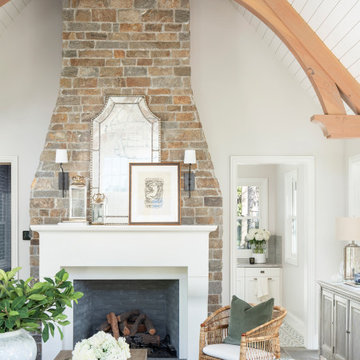
Diseño de salón abierto tradicional renovado grande con paredes blancas, suelo de pizarra, todas las chimeneas, marco de chimenea de piedra, televisor colgado en la pared y suelo gris
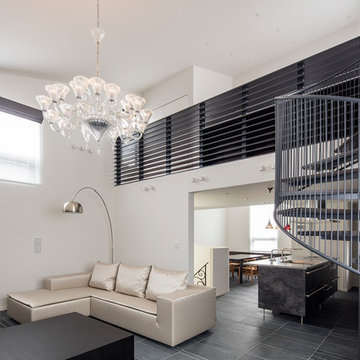
モノトーンに整えられたLDK。
シャンデリア、ソファ等、お施主様の個性がアクセントになっている。
撮影:淺川敏
Modelo de salón abierto contemporáneo grande sin chimenea con paredes blancas, suelo negro, suelo de pizarra y televisor independiente
Modelo de salón abierto contemporáneo grande sin chimenea con paredes blancas, suelo negro, suelo de pizarra y televisor independiente
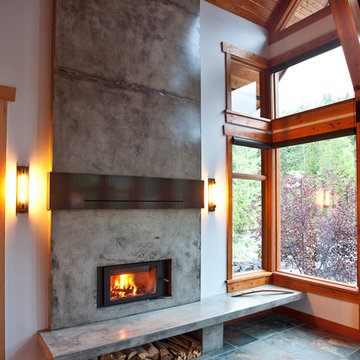
New RSF Focus 320 wood burning insert, built into a 'poured in place' concrete fireplace and bench. Steel mantle.
Ejemplo de salón abierto rústico con paredes blancas, suelo de pizarra y marco de chimenea de hormigón
Ejemplo de salón abierto rústico con paredes blancas, suelo de pizarra y marco de chimenea de hormigón
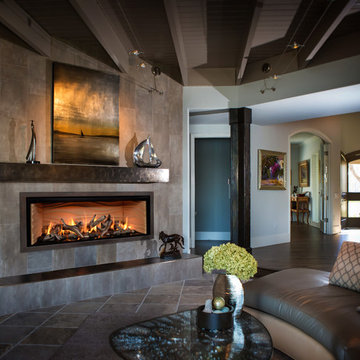
Modelo de salón para visitas cerrado mediterráneo grande sin televisor con suelo de pizarra, chimenea lineal, marco de chimenea de baldosas y/o azulejos, paredes grises y suelo gris
2.217 ideas para salones con suelo de corcho y suelo de pizarra
9
