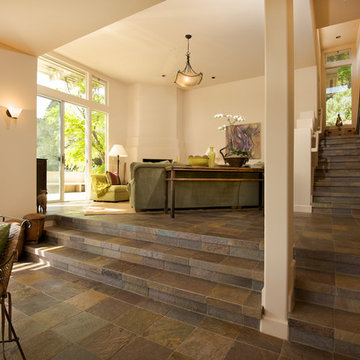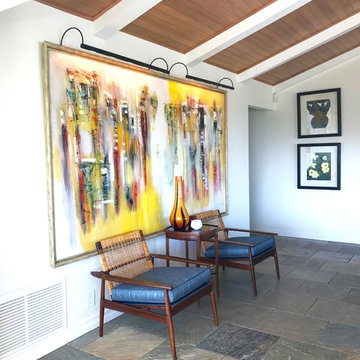2.217 ideas para salones con suelo de corcho y suelo de pizarra
Filtrar por
Presupuesto
Ordenar por:Popular hoy
101 - 120 de 2217 fotos
Artículo 1 de 3
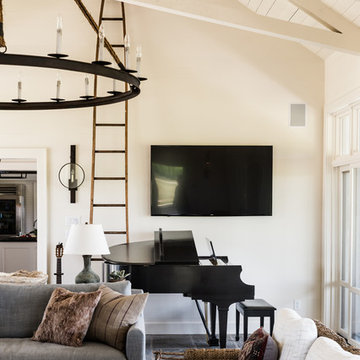
Ejemplo de salón para visitas cerrado campestre grande sin televisor con paredes blancas, suelo de pizarra, todas las chimeneas, marco de chimenea de yeso y suelo gris

Living Room. Photo by Jeff Freeman.
Foto de salón abierto retro de tamaño medio sin televisor con paredes amarillas, suelo de pizarra, todas las chimeneas, marco de chimenea de hormigón y suelo multicolor
Foto de salón abierto retro de tamaño medio sin televisor con paredes amarillas, suelo de pizarra, todas las chimeneas, marco de chimenea de hormigón y suelo multicolor
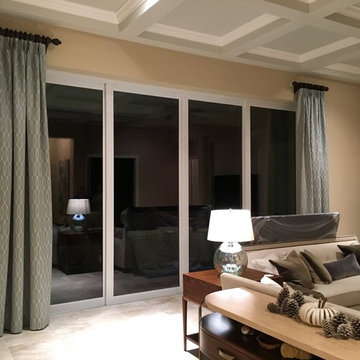
Palencia residence. Stationary side panels on 2" wood pole with rings.
Diseño de salón para visitas cerrado tradicional de tamaño medio con paredes beige y suelo de pizarra
Diseño de salón para visitas cerrado tradicional de tamaño medio con paredes beige y suelo de pizarra
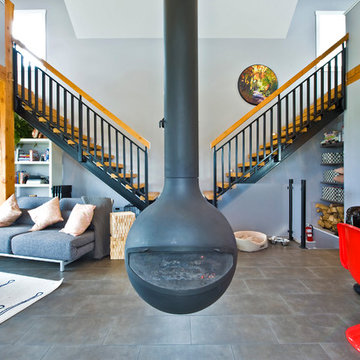
Our clients approached us with what appeared to be a short and simple wish list for their custom build. They required a contemporary cabin of less than 950 square feet with space for their family, including three children, room for guests – plus, a detached building to house their 28 foot sailboat. The challenge was the available 2500 square foot building envelope. Fortunately, the land backed onto a communal green space allowing us to place the cabin up against the rear property line, providing room at the front of the lot for the 37 foot-long boat garage with loft above. The open plan of the home’s main floor complements the upper lofts that are accessed by sleek wood and steel stairs. The parents and the children’s area overlook the living spaces below including an impressive wood-burning fireplace suspended from a 16 foot chimney.
http://www.lipsettphotographygroup.com/
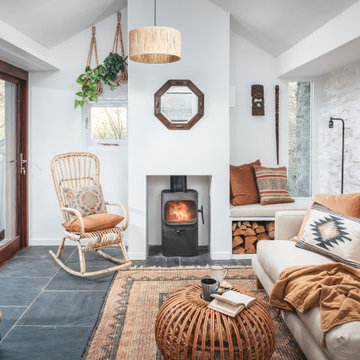
Modelo de salón marinero con paredes blancas, suelo de pizarra y todas las chimeneas
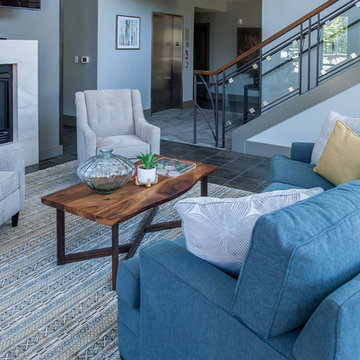
Diseño de salón abierto minimalista grande con paredes verdes, suelo de pizarra, todas las chimeneas, televisor colgado en la pared y suelo gris
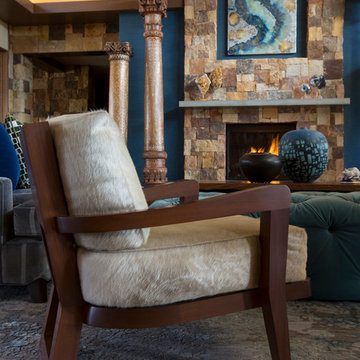
Kate Russell
Foto de salón abierto tradicional renovado grande sin televisor con paredes azules, suelo de pizarra, todas las chimeneas y marco de chimenea de piedra
Foto de salón abierto tradicional renovado grande sin televisor con paredes azules, suelo de pizarra, todas las chimeneas y marco de chimenea de piedra
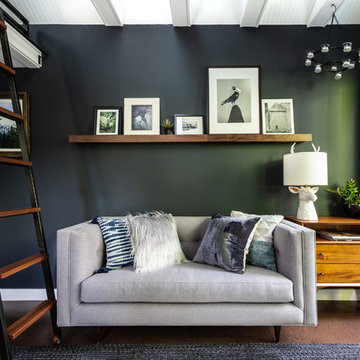
Custom couch designed by Jeff Pelletier, AIA, CPHC, and built by Couch Seattle.
Photos by Andrew Giammarco Photography.
Ejemplo de salón abierto contemporáneo pequeño sin televisor con paredes grises, suelo de corcho y suelo marrón
Ejemplo de salón abierto contemporáneo pequeño sin televisor con paredes grises, suelo de corcho y suelo marrón
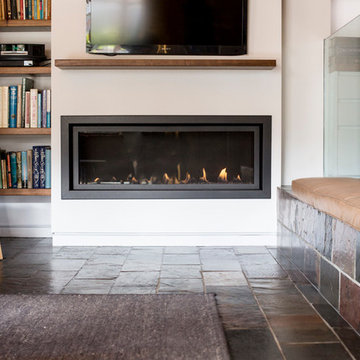
Nathan Lanham Photography
Diseño de salón abierto nórdico de tamaño medio con paredes blancas, suelo de pizarra, todas las chimeneas, marco de chimenea de yeso, televisor colgado en la pared y suelo marrón
Diseño de salón abierto nórdico de tamaño medio con paredes blancas, suelo de pizarra, todas las chimeneas, marco de chimenea de yeso, televisor colgado en la pared y suelo marrón
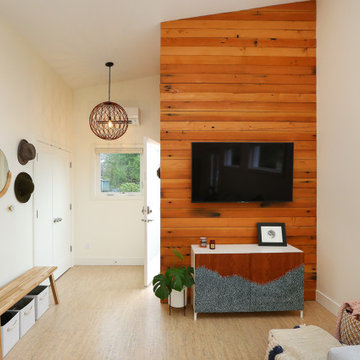
Modelo de salón abierto escandinavo pequeño con paredes blancas, suelo de corcho y televisor colgado en la pared
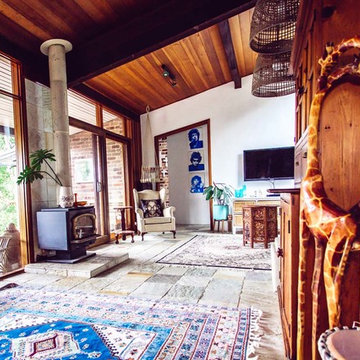
Hipster Mum
Imagen de salón cerrado tropical grande con paredes blancas, suelo de pizarra, estufa de leña, marco de chimenea de piedra y televisor colgado en la pared
Imagen de salón cerrado tropical grande con paredes blancas, suelo de pizarra, estufa de leña, marco de chimenea de piedra y televisor colgado en la pared
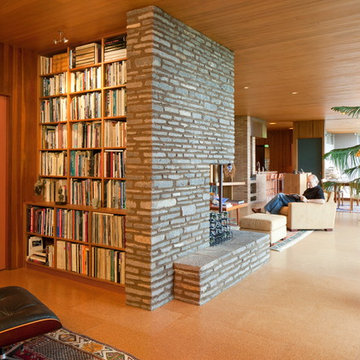
Sally Painter
Imagen de salón para visitas cerrado vintage de tamaño medio sin televisor con suelo de corcho, todas las chimeneas y marco de chimenea de piedra
Imagen de salón para visitas cerrado vintage de tamaño medio sin televisor con suelo de corcho, todas las chimeneas y marco de chimenea de piedra

Gordon Gregory
Foto de salón para visitas abierto rústico extra grande con suelo de pizarra, suelo multicolor y alfombra
Foto de salón para visitas abierto rústico extra grande con suelo de pizarra, suelo multicolor y alfombra
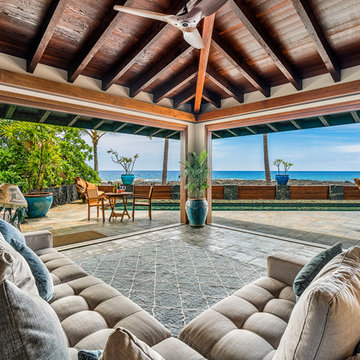
Folding door system
Ejemplo de salón abierto exótico grande con paredes blancas, suelo de pizarra, televisor colgado en la pared y suelo negro
Ejemplo de salón abierto exótico grande con paredes blancas, suelo de pizarra, televisor colgado en la pared y suelo negro
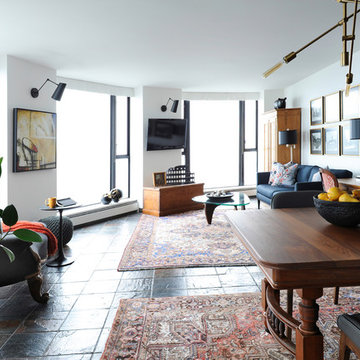
The homeowners of this condo sought our assistance when downsizing from a large family home on Howe Sound to a small urban condo in Lower Lonsdale, North Vancouver. They asked us to incorporate many of their precious antiques and art pieces into the new design. Our challenges here were twofold; first, how to deal with the unconventional curved floor plan with vast South facing windows that provide a 180 degree view of downtown Vancouver, and second, how to successfully merge an eclectic collection of antique pieces into a modern setting. We began by updating most of their artwork with new matting and framing. We created a gallery effect by grouping like artwork together and displaying larger pieces on the sections of wall between the windows, lighting them with black wall sconces for a graphic effect. We re-upholstered their antique seating with more contemporary fabrics choices - a gray flannel on their Victorian fainting couch and a fun orange chenille animal print on their Louis style chairs. We selected black as an accent colour for many of the accessories as well as the dining room wall to give the space a sophisticated modern edge. The new pieces that we added, including the sofa, coffee table and dining light fixture are mid century inspired, bridging the gap between old and new. White walls and understated wallpaper provide the perfect backdrop for the colourful mix of antique pieces. Interior Design by Lori Steeves, Simply Home Decorating. Photos by Tracey Ayton Photography
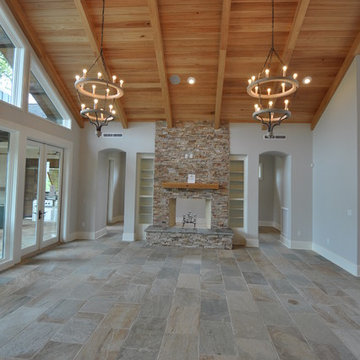
Modelo de salón de estilo americano grande con suelo de pizarra, todas las chimeneas y marco de chimenea de piedra
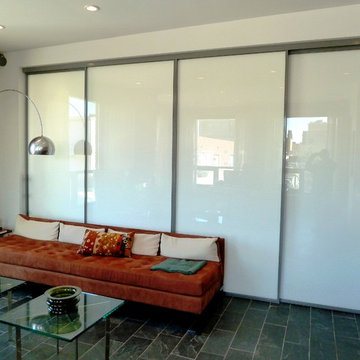
Ejemplo de salón cerrado urbano de tamaño medio sin chimenea con paredes blancas, suelo de pizarra y suelo negro

http://www.A dramatic chalet made of steel and glass. Designed by Sandler-Kilburn Architects, it is awe inspiring in its exquisitely modern reincarnation. Custom walnut cabinets frame the kitchen, a Tulikivi soapstone fireplace separates the space, a stainless steel Japanese soaking tub anchors the master suite. For the car aficionado or artist, the steel and glass garage is a delight and has a separate meter for gas and water. Set on just over an acre of natural wooded beauty adjacent to Mirrormont.
Fred Uekert-FJU Photo
2.217 ideas para salones con suelo de corcho y suelo de pizarra
6
