2.217 ideas para salones con suelo de corcho y suelo de pizarra
Ordenar por:Popular hoy
81 - 100 de 2217 fotos
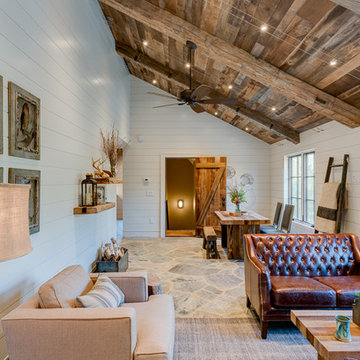
This contemporary barn is the perfect mix of clean lines and colors with a touch of reclaimed materials in each room. The Mixed Species Barn Wood siding adds a rustic appeal to the exterior of this fresh living space. With interior white walls the Barn Wood ceiling makes a statement. Accent pieces are around each corner. Taking our Timbers Veneers to a whole new level, the builder used them as shelving in the kitchen and stair treads leading to the top floor. Tying the mix of brown and gray color tones to each room, this showstopper dinning table is a place for the whole family to gather.
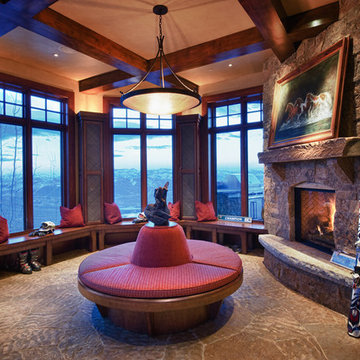
Doug Burke Photography
Modelo de salón para visitas cerrado de estilo americano grande sin televisor con paredes beige, suelo de pizarra, todas las chimeneas y marco de chimenea de piedra
Modelo de salón para visitas cerrado de estilo americano grande sin televisor con paredes beige, suelo de pizarra, todas las chimeneas y marco de chimenea de piedra

This is a basement renovation transforms the space into a Library for a client's personal book collection . Space includes all LED lighting , cork floorings , Reading area (pictured) and fireplace nook .
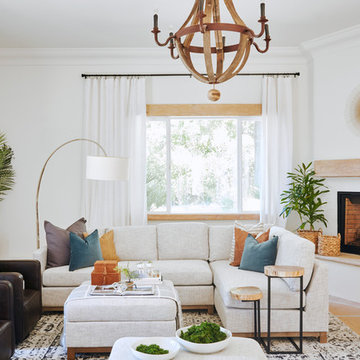
Clean lines with two sectional sofas facing each other added lots of room for guests to have room to relax and chat.
Foto de salón para visitas mediterráneo grande con paredes blancas, suelo de pizarra, chimenea de esquina y marco de chimenea de yeso
Foto de salón para visitas mediterráneo grande con paredes blancas, suelo de pizarra, chimenea de esquina y marco de chimenea de yeso

Russell Campaigne
Modelo de salón abierto minimalista pequeño sin chimenea con paredes azules, suelo de corcho y pared multimedia
Modelo de salón abierto minimalista pequeño sin chimenea con paredes azules, suelo de corcho y pared multimedia
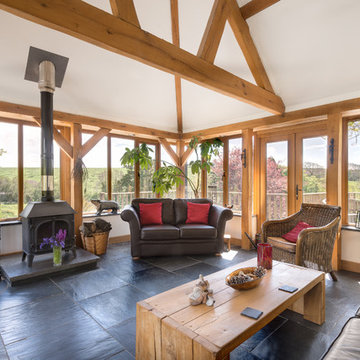
A wonderful sun room with log-burner for winter day warmth! Colin Cadle Photography, Photo Styling Jan Cadle
Ejemplo de salón de estilo de casa de campo de tamaño medio con suelo de pizarra
Ejemplo de salón de estilo de casa de campo de tamaño medio con suelo de pizarra

This colorful Contemporary design / build project started as an Addition but included new cork flooring and painting throughout the home. The Kitchen also included the creation of a new pantry closet with wire shelving and the Family Room was converted into a beautiful Library with space for the whole family. The homeowner has a passion for picking paint colors and enjoyed selecting the colors for each room. The home is now a bright mix of modern trends such as the barn doors and chalkboard surfaces contrasted by classic LA touches such as the detail surrounding the Living Room fireplace. The Master Bedroom is now a Master Suite complete with high-ceilings making the room feel larger and airy. Perfect for warm Southern California weather! Speaking of the outdoors, the sliding doors to the green backyard ensure that this white room still feels as colorful as the rest of the home. The Master Bathroom features bamboo cabinetry with his and hers sinks. The light blue walls make the blue and white floor really pop. The shower offers the homeowners a bench and niche for comfort and sliding glass doors and subway tile for style. The Library / Family Room features custom built-in bookcases, barn door and a window seat; a readers dream! The Children’s Room and Dining Room both received new paint and flooring as part of their makeover. However the Children’s Bedroom also received a new closet and reading nook. The fireplace in the Living Room was made more stylish by painting it to match the walls – one of the only white spaces in the home! However the deep blue accent wall with floating shelves ensure that guests are prepared to see serious pops of color throughout the rest of the home. The home features art by Drica Lobo ( https://www.dricalobo.com/home)
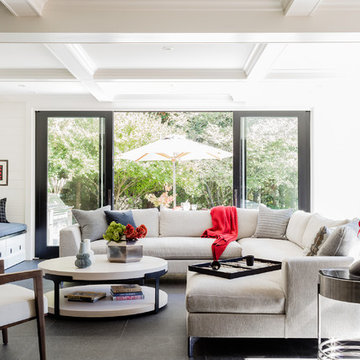
Photography by Michael J. Lee
Modelo de salón para visitas abierto contemporáneo de tamaño medio con paredes blancas, suelo de pizarra, chimenea lineal, marco de chimenea de piedra, televisor colgado en la pared y suelo gris
Modelo de salón para visitas abierto contemporáneo de tamaño medio con paredes blancas, suelo de pizarra, chimenea lineal, marco de chimenea de piedra, televisor colgado en la pared y suelo gris
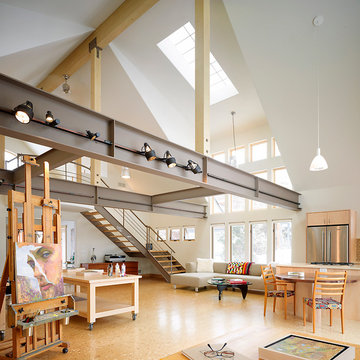
David Patterson by Gerber Berend Design Build, Steamboat Springs, Colorado
Imagen de salón para visitas abierto urbano grande sin chimenea y televisor con paredes blancas y suelo de corcho
Imagen de salón para visitas abierto urbano grande sin chimenea y televisor con paredes blancas y suelo de corcho
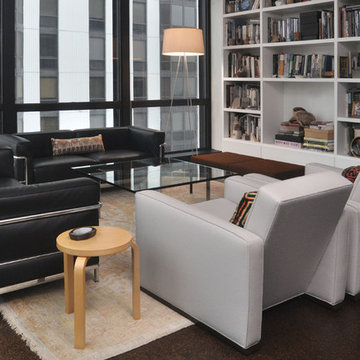
Mieke Zuiderweg
Diseño de biblioteca en casa abierta minimalista de tamaño medio sin chimenea y televisor con paredes blancas y suelo de corcho
Diseño de biblioteca en casa abierta minimalista de tamaño medio sin chimenea y televisor con paredes blancas y suelo de corcho
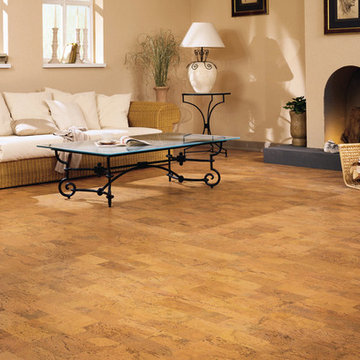
Modelo de salón para visitas abierto de estilo americano de tamaño medio sin televisor con paredes beige, suelo de corcho, todas las chimeneas y marco de chimenea de yeso

Troy Thies
Imagen de salón para visitas abierto tradicional renovado grande con paredes blancas, televisor colgado en la pared, suelo de pizarra, todas las chimeneas, marco de chimenea de baldosas y/o azulejos y suelo marrón
Imagen de salón para visitas abierto tradicional renovado grande con paredes blancas, televisor colgado en la pared, suelo de pizarra, todas las chimeneas, marco de chimenea de baldosas y/o azulejos y suelo marrón
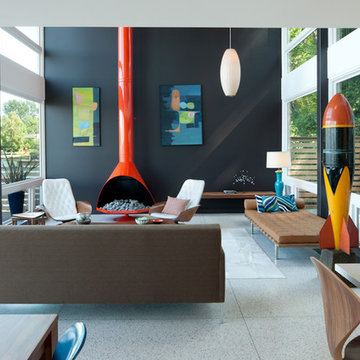
Lara Swimmer
Diseño de salón abierto retro de tamaño medio sin televisor con paredes negras, suelo de corcho, chimeneas suspendidas y suelo beige
Diseño de salón abierto retro de tamaño medio sin televisor con paredes negras, suelo de corcho, chimeneas suspendidas y suelo beige
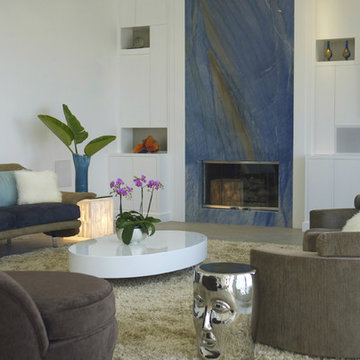
The fireplace wall was completely redesigned to create a striking modern focal point in this contemporary living room. Custom cabinetry with clean lines and art niches fill the space, and hide the AV equipment, allowing the Azul Macauba slab fireplace to steal the show!
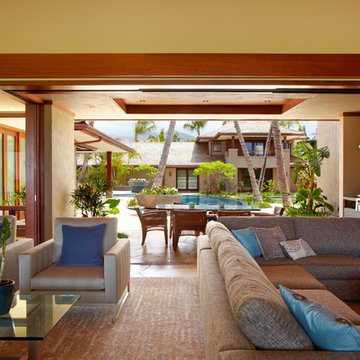
A 5,000 square foot "Hawaiian Ranch" style single-family home located in Kailua, Hawaii. Design focuses on blending into the surroundings while maintaing a fresh, up-to-date feel. Finished home reflects a strong indoor-outdoor relationship and features a lovely courtyard and pool, buffered from onshore winds.
Photography - Kyle Rothenborg
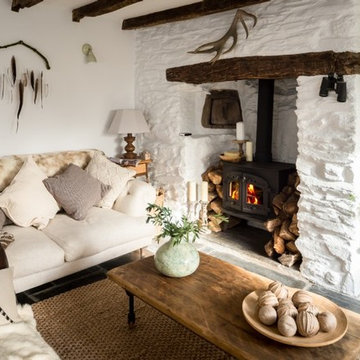
Foto de salón de estilo de casa de campo con suelo de pizarra, estufa de leña y marco de chimenea de piedra

In this Cedar Rapids residence, sophistication meets bold design, seamlessly integrating dynamic accents and a vibrant palette. Every detail is meticulously planned, resulting in a captivating space that serves as a modern haven for the entire family.
Harmonizing a serene palette, this living space features a plush gray sofa accented by striking blue chairs. A fireplace anchors the room, complemented by curated artwork, creating a sophisticated ambience.
---
Project by Wiles Design Group. Their Cedar Rapids-based design studio serves the entire Midwest, including Iowa City, Dubuque, Davenport, and Waterloo, as well as North Missouri and St. Louis.
For more about Wiles Design Group, see here: https://wilesdesigngroup.com/
To learn more about this project, see here: https://wilesdesigngroup.com/cedar-rapids-dramatic-family-home-design
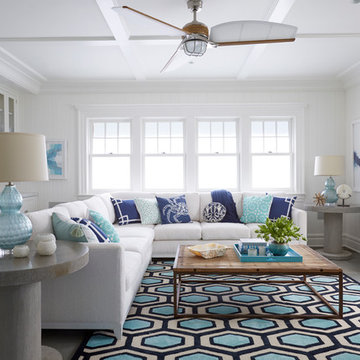
Ejemplo de salón para visitas cerrado costero grande con paredes blancas y suelo de pizarra
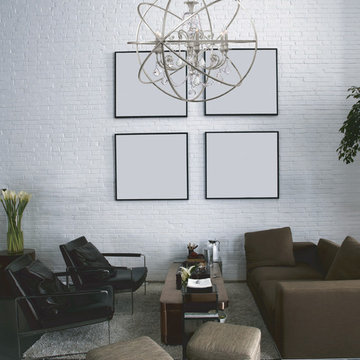
We've made some changes to the Solaris Collection. You've seen crystal chandeliers before. They're very glamorous and old Hollywood. The most dramatic influence is our use of crystal elements inside the perfect sphere. We have married the contemporary sphere with the cut crystal chandelier and together they make the most beautiful jewelry for a room.
Measurements and Information:
Width: 40"
Height: 42" adjustable to 162" overall
Includes 10' Chain and 15" Rod
Supplied with 12' electrical wire
Approximate hanging weight: 41 pounds
Finish: Olde Silver
Crystal: Clear Hand Cut
6 Lights
Accommodates 6 x 60 watt (max.) candelabra base bulbs
Safety Rating: UL and CUL listed
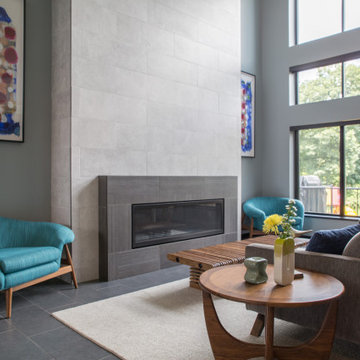
In this Cedar Rapids residence, sophistication meets bold design, seamlessly integrating dynamic accents and a vibrant palette. Every detail is meticulously planned, resulting in a captivating space that serves as a modern haven for the entire family.
Harmonizing a serene palette, this living space features a plush gray sofa accented by striking blue chairs. A fireplace anchors the room, complemented by curated artwork, creating a sophisticated ambience.
---
Project by Wiles Design Group. Their Cedar Rapids-based design studio serves the entire Midwest, including Iowa City, Dubuque, Davenport, and Waterloo, as well as North Missouri and St. Louis.
For more about Wiles Design Group, see here: https://wilesdesigngroup.com/
To learn more about this project, see here: https://wilesdesigngroup.com/cedar-rapids-dramatic-family-home-design
2.217 ideas para salones con suelo de corcho y suelo de pizarra
5