2.217 ideas para salones con suelo de corcho y suelo de pizarra
Filtrar por
Presupuesto
Ordenar por:Popular hoy
141 - 160 de 2217 fotos
Artículo 1 de 3
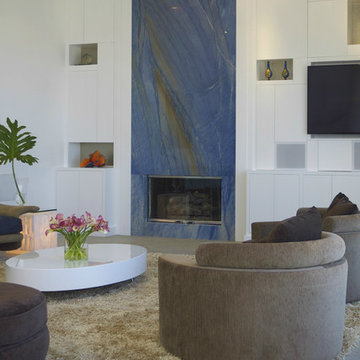
A strikingly modern living room. Custom cabinetry with clean lines and art niches fill the space, and hide the AV equipment, allowing the 11' high Azul Macauba slab fireplace to steel the show!

Repurposed beams, matching the home's original timber frame, and a tongue and groove ceiling add texture and a rustic aesthetic to the remodeled greeting room. These details draw visitors' attention upward, and the vaulted ceiling makes the room feel spacious. It also has a rebuilt gas fireplace and existing slate floor. The greeting room is a balanced mix of rustic and refined details, complementing the home's character.
Photo Credit: David Bader
Interior Design Partner: Becky Howley
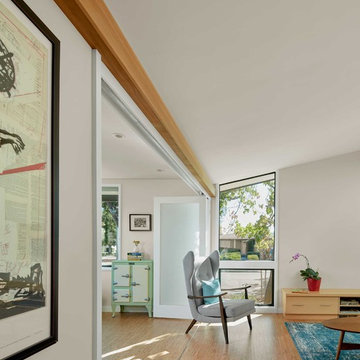
The library can be separated from the living area with translucent folding doors that divide the space while still sharing light between the rooms.
Cesar Rubio Photography
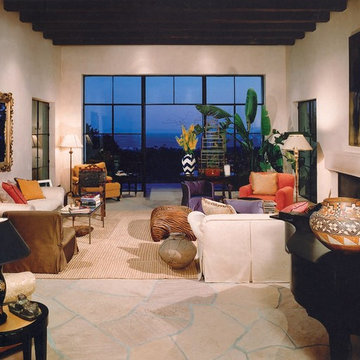
Ejemplo de salón para visitas abierto de estilo americano grande sin televisor con paredes beige, suelo de pizarra, todas las chimeneas y marco de chimenea de piedra
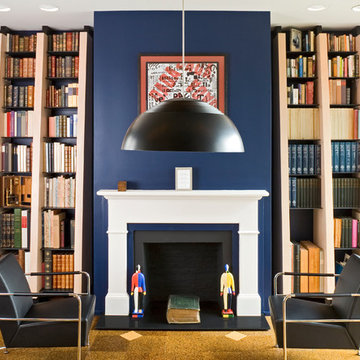
Photography by Ron Blunt Architectural Photography
Ejemplo de salón cerrado contemporáneo de tamaño medio con paredes azules, suelo de corcho y todas las chimeneas
Ejemplo de salón cerrado contemporáneo de tamaño medio con paredes azules, suelo de corcho y todas las chimeneas

Ejemplo de salón abierto moderno sin televisor con suelo de pizarra y suelo azul
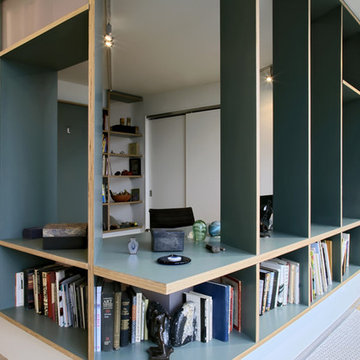
A home office anchors the far northeast corner of the apartment, carved out behind the custom shelves designed to house the Owners' many books. The shelving was fabricated from colored laminate on a Baltic birch core which was left exposed.

Miriam Sheridan Photography
Imagen de salón de estilo de casa de campo de tamaño medio con paredes grises, suelo de pizarra, estufa de leña, marco de chimenea de ladrillo y suelo gris
Imagen de salón de estilo de casa de campo de tamaño medio con paredes grises, suelo de pizarra, estufa de leña, marco de chimenea de ladrillo y suelo gris
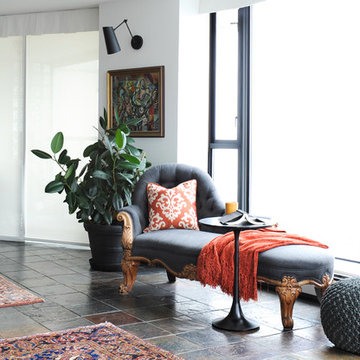
The homeowners of this condo sought our assistance when downsizing from a large family home on Howe Sound to a small urban condo in Lower Lonsdale, North Vancouver. They asked us to incorporate many of their precious antiques and art pieces into the new design. Our challenges here were twofold; first, how to deal with the unconventional curved floor plan with vast South facing windows that provide a 180 degree view of downtown Vancouver, and second, how to successfully merge an eclectic collection of antique pieces into a modern setting. We began by updating most of their artwork with new matting and framing. We created a gallery effect by grouping like artwork together and displaying larger pieces on the sections of wall between the windows, lighting them with black wall sconces for a graphic effect. We re-upholstered their antique seating with more contemporary fabrics choices - a gray flannel on their Victorian fainting couch and a fun orange chenille animal print on their Louis style chairs. We selected black as an accent colour for many of the accessories as well as the dining room wall to give the space a sophisticated modern edge. The new pieces that we added, including the sofa, coffee table and dining light fixture are mid century inspired, bridging the gap between old and new. White walls and understated wallpaper provide the perfect backdrop for the colourful mix of antique pieces. Interior Design by Lori Steeves, Simply Home Decorating. Photos by Tracey Ayton Photography
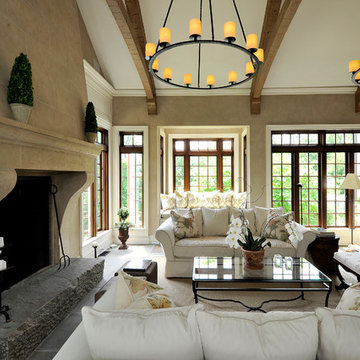
Architecture as a Backdrop for Living™
©2015 Carol Kurth Architecture, PC
www.carolkurtharchitects.com
(914) 234-2595 | Bedford, NY
Westchester Architect and Interior Designer
Photography by Peter Krupenye
Construction by Legacy Construction Northeast
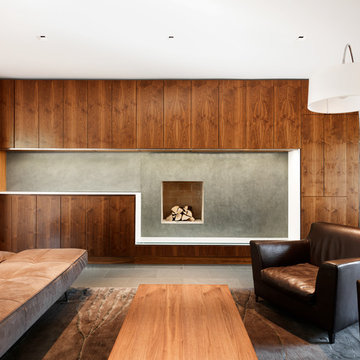
Architecture: Graham Smith
Construction: David Aaron Associates
Engineering: CUCCO engineering + design
Mechanical: Canadian HVAC Design
Imagen de salón para visitas abierto contemporáneo de tamaño medio con paredes blancas, suelo de pizarra y todas las chimeneas
Imagen de salón para visitas abierto contemporáneo de tamaño medio con paredes blancas, suelo de pizarra y todas las chimeneas

Peter Rymwid Photography
Imagen de salón abierto minimalista de tamaño medio con paredes blancas, todas las chimeneas, televisor colgado en la pared, suelo de pizarra, marco de chimenea de piedra y alfombra
Imagen de salón abierto minimalista de tamaño medio con paredes blancas, todas las chimeneas, televisor colgado en la pared, suelo de pizarra, marco de chimenea de piedra y alfombra
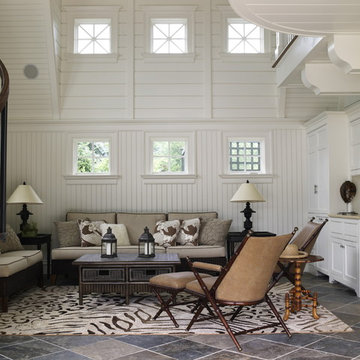
Imagen de salón con barra de bar abierto tradicional renovado grande sin chimenea y televisor con paredes blancas y suelo de pizarra

L'appartement en VEFA de 73 m2 est en rez-de-jardin. Il a été livré brut sans aucun agencement.
Nous avons dessiné, pour toutes les pièces de l'appartement, des meubles sur mesure optimisant les usages et offrant des rangements inexistants.
Le meuble du salon fait office de dressing, lorsque celui-ci se transforme en couchage d'appoint.
Meuble TV et espace bureau.

Diseño de salón para visitas abierto tradicional renovado de tamaño medio sin televisor con paredes blancas, suelo de pizarra, todas las chimeneas, suelo multicolor y marco de chimenea de hormigón

This residence was designed to be a rural weekend getaway for a city couple and their children. The idea of ‘The Barn’ was embraced, as the building was intended to be an escape for the family to go and enjoy their horses. The ground floor plan has the ability to completely open up and engage with the sprawling lawn and grounds of the property. This also enables cross ventilation, and the ability of the family’s young children and their friends to run in and out of the building as they please. Cathedral-like ceilings and windows open up to frame views to the paddocks and bushland below.
As a weekend getaway and when other families come to stay, the bunkroom upstairs is generous enough for multiple children. The rooms upstairs also have skylights to watch the clouds go past during the day, and the stars by night. Australian hardwood has been used extensively both internally and externally, to reference the rural setting.
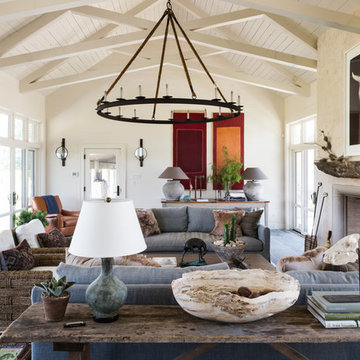
Diseño de salón para visitas cerrado de estilo de casa de campo grande sin televisor con paredes blancas, suelo de pizarra, todas las chimeneas, marco de chimenea de yeso y suelo gris
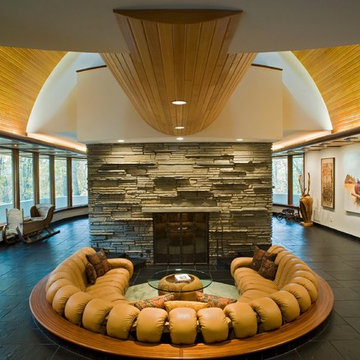
Living Room from Foyer
John Herr Photography
Imagen de salón para visitas abierto contemporáneo grande sin televisor con paredes blancas, suelo de pizarra, todas las chimeneas y marco de chimenea de piedra
Imagen de salón para visitas abierto contemporáneo grande sin televisor con paredes blancas, suelo de pizarra, todas las chimeneas y marco de chimenea de piedra
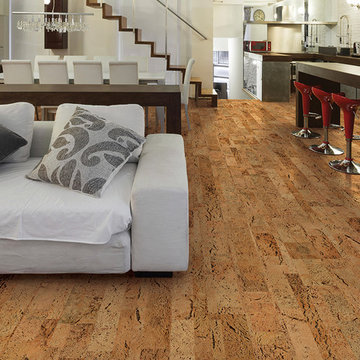
usfloorsllc.com
Modelo de salón abierto minimalista de tamaño medio con paredes blancas y suelo de corcho
Modelo de salón abierto minimalista de tamaño medio con paredes blancas y suelo de corcho
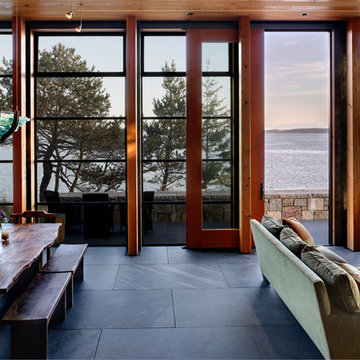
Photographer: Jay Goodrich
This 2800 sf single-family home was completed in 2009. The clients desired an intimate, yet dynamic family residence that reflected the beauty of the site and the lifestyle of the San Juan Islands. The house was built to be both a place to gather for large dinners with friends and family as well as a cozy home for the couple when they are there alone.
The project is located on a stunning, but cripplingly-restricted site overlooking Griffin Bay on San Juan Island. The most practical area to build was exactly where three beautiful old growth trees had already chosen to live. A prior architect, in a prior design, had proposed chopping them down and building right in the middle of the site. From our perspective, the trees were an important essence of the site and respectfully had to be preserved. As a result we squeezed the programmatic requirements, kept the clients on a square foot restriction and pressed tight against property setbacks.
The delineate concept is a stone wall that sweeps from the parking to the entry, through the house and out the other side, terminating in a hook that nestles the master shower. This is the symbolic and functional shield between the public road and the private living spaces of the home owners. All the primary living spaces and the master suite are on the water side, the remaining rooms are tucked into the hill on the road side of the wall.
Off-setting the solid massing of the stone walls is a pavilion which grabs the views and the light to the south, east and west. Built in a position to be hammered by the winter storms the pavilion, while light and airy in appearance and feeling, is constructed of glass, steel, stout wood timbers and doors with a stone roof and a slate floor. The glass pavilion is anchored by two concrete panel chimneys; the windows are steel framed and the exterior skin is of powder coated steel sheathing.
2.217 ideas para salones con suelo de corcho y suelo de pizarra
8