4.948 ideas para salones con suelo de cemento y todas las televisiones
Filtrar por
Presupuesto
Ordenar por:Popular hoy
41 - 60 de 4948 fotos
Artículo 1 de 3
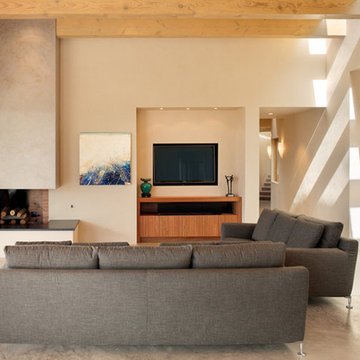
This home, which earned three awards in the Santa Fe 2011 Parade of Homes, including best kitchen, best overall design and the Grand Hacienda Award, provides a serene, secluded retreat in the Sangre de Cristo Mountains. The architecture recedes back to frame panoramic views, and light is used as a form-defining element. Paying close attention to the topography of the steep lot allowed for minimal intervention onto the site. While the home feels strongly anchored, this sense of connection with the earth is wonderfully contrasted with open, elevated views of the Jemez Mountains. As a result, the home appears to emerge and ascend from the landscape, rather than being imposed on it.

Sleek modern kitchen and family room interior with kitchen island.
Imagen de salón abierto minimalista de tamaño medio sin chimenea con paredes blancas, suelo de cemento y televisor retractable
Imagen de salón abierto minimalista de tamaño medio sin chimenea con paredes blancas, suelo de cemento y televisor retractable

Ejemplo de salón abierto urbano de tamaño medio sin chimenea con paredes blancas, suelo de cemento, suelo gris y televisor independiente

This 2,500 square-foot home, combines the an industrial-meets-contemporary gives its owners the perfect place to enjoy their rustic 30- acre property. Its multi-level rectangular shape is covered with corrugated red, black, and gray metal, which is low-maintenance and adds to the industrial feel.
Encased in the metal exterior, are three bedrooms, two bathrooms, a state-of-the-art kitchen, and an aging-in-place suite that is made for the in-laws. This home also boasts two garage doors that open up to a sunroom that brings our clients close nature in the comfort of their own home.
The flooring is polished concrete and the fireplaces are metal. Still, a warm aesthetic abounds with mixed textures of hand-scraped woodwork and quartz and spectacular granite counters. Clean, straight lines, rows of windows, soaring ceilings, and sleek design elements form a one-of-a-kind, 2,500 square-foot home

Ejemplo de salón abierto y abovedado nórdico con paredes blancas, suelo de cemento, pared multimedia y suelo gris
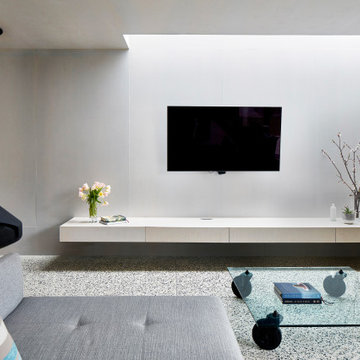
Living Rm & Fireplace featuring ply ceiling and rear wall
Modelo de salón abierto contemporáneo grande con paredes blancas, suelo de cemento, chimeneas suspendidas, televisor colgado en la pared y suelo gris
Modelo de salón abierto contemporáneo grande con paredes blancas, suelo de cemento, chimeneas suspendidas, televisor colgado en la pared y suelo gris

Ejemplo de salón abierto contemporáneo de tamaño medio con paredes blancas, suelo de cemento, todas las chimeneas, marco de chimenea de metal, televisor independiente y suelo gris
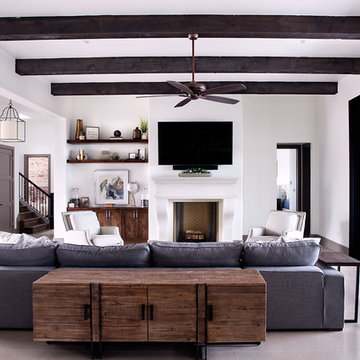
Modelo de salón para visitas abierto tradicional renovado de tamaño medio con paredes blancas, todas las chimeneas, televisor colgado en la pared, suelo gris, suelo de cemento y marco de chimenea de yeso
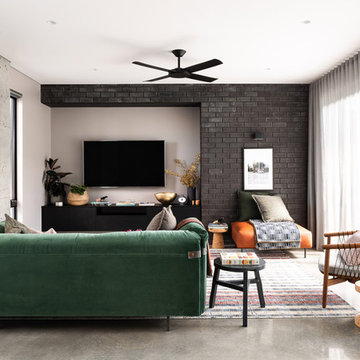
A four bedroom, two bathroom functional design that wraps around a central courtyard. This home embraces Mother Nature's natural light as much as possible. Whatever the season the sun has been embraced in the solar passive home, from the strategically placed north face openings directing light to the thermal mass exposed concrete slab, to the clerestory windows harnessing the sun into the exposed feature brick wall. Feature brickwork and concrete flooring flow from the interior to the exterior, marrying together to create a seamless connection. Rooftop gardens, thoughtful landscaping and cascading plants surrounding the alfresco and balcony further blurs this indoor/outdoor line.
Designer: Dalecki Design
Photographer: Dion Robeson

Diseño de salón cerrado nórdico de tamaño medio con paredes blancas, suelo de cemento, televisor colgado en la pared y suelo beige

Our homeowners approached us for design help shortly after purchasing a fixer upper. They wanted to redesign the home into an open concept plan. Their goal was something that would serve multiple functions: allow them to entertain small groups while accommodating their two small children not only now but into the future as they grow up and have social lives of their own. They wanted the kitchen opened up to the living room to create a Great Room. The living room was also in need of an update including the bulky, existing brick fireplace. They were interested in an aesthetic that would have a mid-century flair with a modern layout. We added built-in cabinetry on either side of the fireplace mimicking the wood and stain color true to the era. The adjacent Family Room, needed minor updates to carry the mid-century flavor throughout.
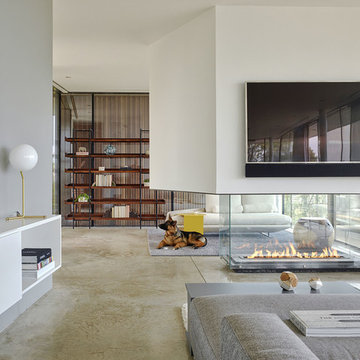
SGM Photography
Diseño de salón abierto contemporáneo con paredes blancas, suelo de cemento, chimenea de doble cara y televisor colgado en la pared
Diseño de salón abierto contemporáneo con paredes blancas, suelo de cemento, chimenea de doble cara y televisor colgado en la pared
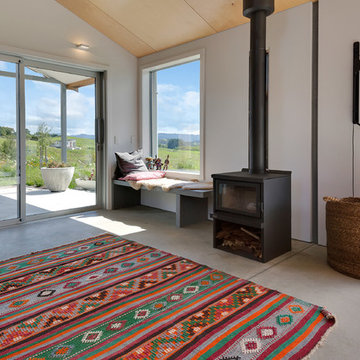
Foto de salón abierto actual de tamaño medio con paredes blancas, suelo de cemento, estufa de leña, televisor colgado en la pared y suelo gris

View of living room with built in cabinets
Modelo de salón para visitas abierto de estilo americano grande con paredes blancas, suelo de cemento, todas las chimeneas, marco de chimenea de piedra y televisor colgado en la pared
Modelo de salón para visitas abierto de estilo americano grande con paredes blancas, suelo de cemento, todas las chimeneas, marco de chimenea de piedra y televisor colgado en la pared
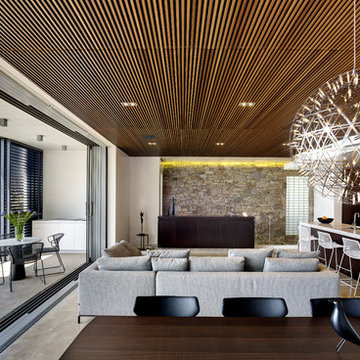
Michael Nicholson
Foto de salón abierto contemporáneo de tamaño medio sin chimenea con paredes blancas, suelo de cemento, televisor retractable y piedra
Foto de salón abierto contemporáneo de tamaño medio sin chimenea con paredes blancas, suelo de cemento, televisor retractable y piedra

Diseño de salón abierto actual extra grande con paredes beige, suelo de cemento, chimenea de doble cara, marco de chimenea de piedra y televisor independiente

New in 2024 Cedar Log Home By Big Twig Homes. The log home is a Katahdin Cedar Log Home material package. This is a rental log home that is just a few minutes walk from Maine Street in Hendersonville, NC. This log home is also at the start of the new Ecusta bike trail that connects Hendersonville, NC, to Brevard, NC.

Diseño de salón abierto contemporáneo de tamaño medio con paredes marrones, suelo de cemento, todas las chimeneas, marco de chimenea de piedra, televisor retractable, suelo gris y panelado
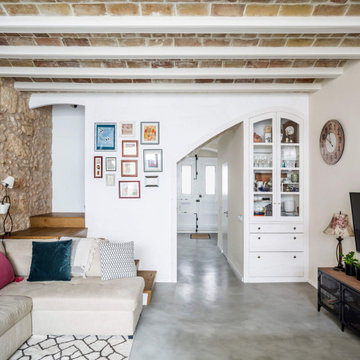
Modelo de salón abierto marinero pequeño con paredes blancas, suelo de cemento, suelo gris, vigas vistas, ladrillo y televisor colgado en la pared

The clients wanted a large sofa that could house the whole family. With three teenagers, we decide to go with a custom leather slate blue Tuftytime sofa. The vintage chairs and rug are from Round Top Antique Fair, as well at the cool “Scientist” painting that was from an old apothecary in Germany.
4.948 ideas para salones con suelo de cemento y todas las televisiones
3