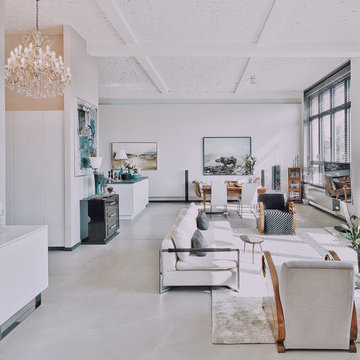4.948 ideas para salones con suelo de cemento y todas las televisiones
Filtrar por
Presupuesto
Ordenar por:Popular hoy
141 - 160 de 4948 fotos
Artículo 1 de 3
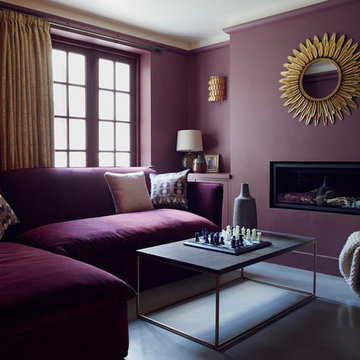
The basement of this large family terrace home was dimly lit and mostly unused. The client wanted to transform it into a sumptuous hideaway, where they could escape from family life and chores and watch films, play board games or just cosy up!
PHOTOGRAPHY BY CARMEL KING
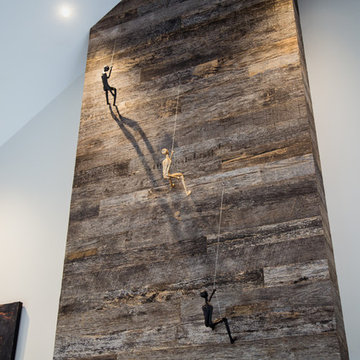
Rustic, cosy Showhome, Te Mara.
Range: Imondi (Reclaimed)
Colour: Oak Grey Plank
Dimensions: 95-135mm W x 15mm H x 400-2200mm L
Finish: Unfinished
Grade: Reclaimed
Texture: Raw
Warranty: Lifetime Structural
Professionals Involved: Bella Homes, SJC Builders, Sarah Burrows Interior Design
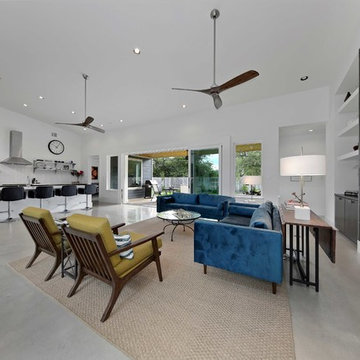
mid century modern house locate north of san antonio texas
house designed by oscar e flores design studio
photos by lauren keller
Foto de salón para visitas abierto retro de tamaño medio con paredes blancas, suelo de cemento, chimenea lineal, marco de chimenea de baldosas y/o azulejos, televisor colgado en la pared y suelo gris
Foto de salón para visitas abierto retro de tamaño medio con paredes blancas, suelo de cemento, chimenea lineal, marco de chimenea de baldosas y/o azulejos, televisor colgado en la pared y suelo gris
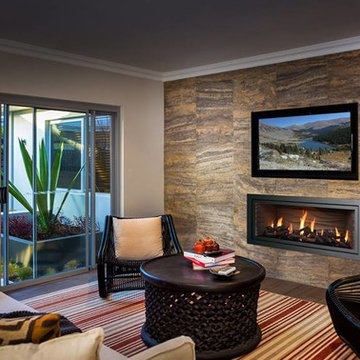
Ejemplo de salón para visitas abierto clásico renovado de tamaño medio con paredes beige, suelo de cemento, chimenea lineal, marco de chimenea de piedra, televisor colgado en la pared y suelo marrón
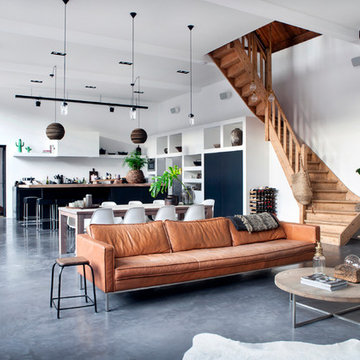
Photo credits: Brigitte Kroone
Imagen de salón con rincón musical cerrado urbano grande con suelo de cemento, televisor colgado en la pared, paredes blancas y suelo gris
Imagen de salón con rincón musical cerrado urbano grande con suelo de cemento, televisor colgado en la pared, paredes blancas y suelo gris
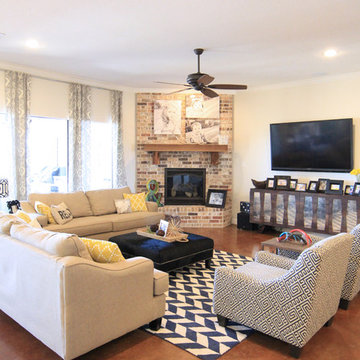
Modelo de salón abierto tradicional renovado de tamaño medio con paredes beige, suelo de cemento, chimenea de esquina, marco de chimenea de ladrillo y televisor colgado en la pared
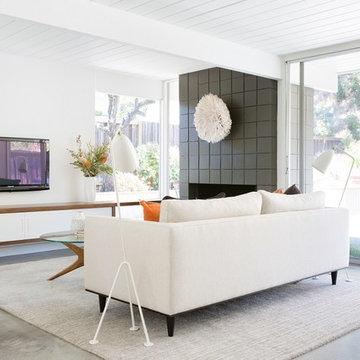
Photo by Suzanna Scott.
$1200 retail wool rug from Feizy, which we then had custom cut to size and hand-serged for just $150.
The fireplace is dressed up with a white Traditional African Headdress sourced at a local flea market, and baskets and vases from West Elm and CB2, against a solid walnut built-in media cabinet below the TV. The Khrome Studios Della Robbia “sectional” (which would have been an expensive custom order) was created using a stock-size sofa in graded-in (stock) fabric, with an ottoman, giving a sectional effect. Coffee table sourced on Etsy for $875. Gubi Grasshopper lamps were another splurge (the client LOVED them) at $900 each.
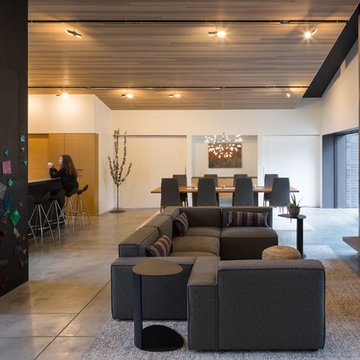
An open plan unites the living room, dining room, and kitchen. Large sliding doors conceal the den and playroom.
Photo by Lara Swimmer
Modelo de salón abierto retro grande con paredes blancas, suelo de cemento, todas las chimeneas, marco de chimenea de yeso y televisor retractable
Modelo de salón abierto retro grande con paredes blancas, suelo de cemento, todas las chimeneas, marco de chimenea de yeso y televisor retractable
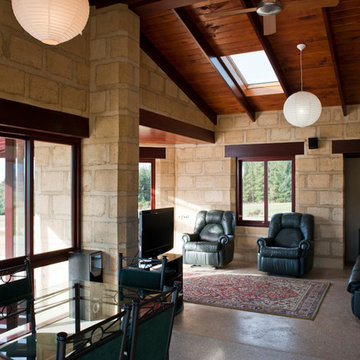
Foto de salón abierto rural de tamaño medio con paredes beige, suelo de cemento, estufa de leña y televisor independiente
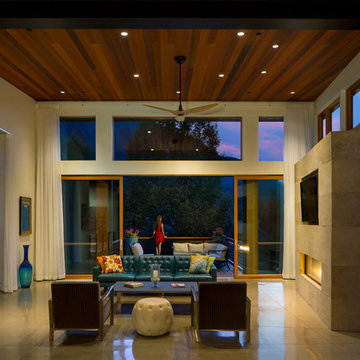
3900 sf (including garage) contemporary mountain home.
Imagen de salón para visitas abierto contemporáneo de tamaño medio con paredes beige, suelo de cemento y pared multimedia
Imagen de salón para visitas abierto contemporáneo de tamaño medio con paredes beige, suelo de cemento y pared multimedia
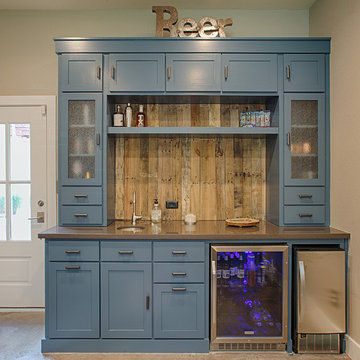
Modelo de salón con barra de bar cerrado rural de tamaño medio con paredes beige, suelo de cemento y televisor colgado en la pared
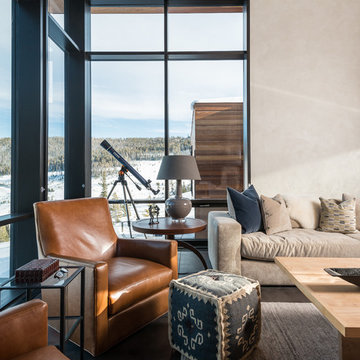
Imagen de salón abierto contemporáneo extra grande con paredes beige, suelo de cemento, chimenea de doble cara, marco de chimenea de piedra y televisor independiente

In the gathering space of the great room, there is conversational seating for eight or more... and perfect seating for television viewing for the couple who live here, when it's just the two of them.
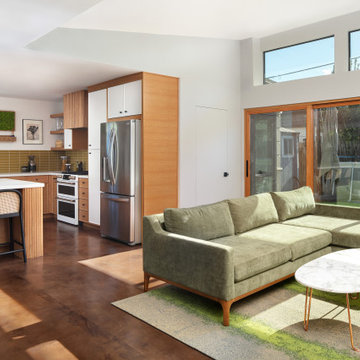
A Modern home that wished for more warmth...
An addition and reconstruction of approx. 750sq. area.
That included new kitchen, office, family room and back patio cover area.
The floors are polished concrete in a dark brown finish to inject additional warmth vs. the standard concrete gray most of us familiar with.
A huge 16' multi sliding door by La Cantina was installed, this door is aluminum clad (wood finish on the interior of the door).
The vaulted ceiling allowed us to incorporate an additional 3 picture windows above the sliding door for more afternoon light to penetrate the space.
Notice the hidden door to the office on the left, the SASS hardware (hidden interior hinges) and the lack of molding around the door makes it almost invisible.
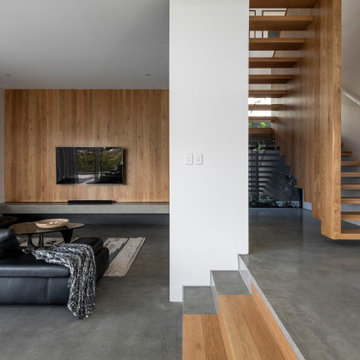
Modelo de salón abierto minimalista con paredes blancas, suelo de cemento, televisor colgado en la pared, suelo gris y madera

Auf die Details kommt es an. Hier eine ungenutzt Ecke des 4 Meter hohen Wohnbereichs, die durch Beleuchtung und eine geliebten Tisch zur Geltung kommt.
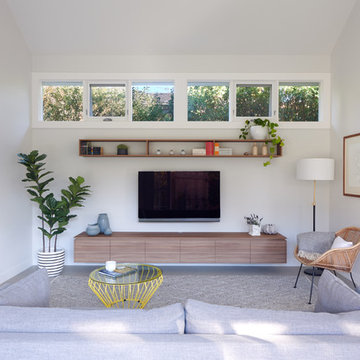
Mark Wilson
Modelo de salón tradicional renovado con paredes beige, suelo de cemento y televisor colgado en la pared
Modelo de salón tradicional renovado con paredes beige, suelo de cemento y televisor colgado en la pared
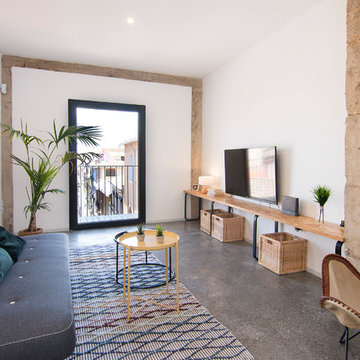
Diseño de salón para visitas cerrado urbano con paredes blancas, suelo de cemento, suelo gris y televisor colgado en la pared
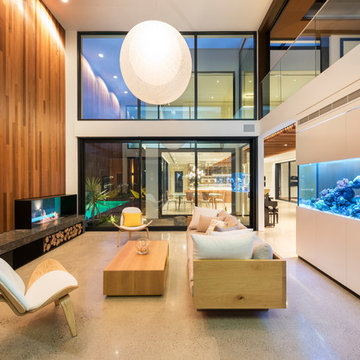
Foto de salón para visitas tipo loft actual grande con suelo de cemento, chimenea de doble cara, marco de chimenea de metal, televisor colgado en la pared y suelo gris
4.948 ideas para salones con suelo de cemento y todas las televisiones
8
