4.948 ideas para salones con suelo de cemento y todas las televisiones
Filtrar por
Presupuesto
Ordenar por:Popular hoy
21 - 40 de 4948 fotos
Artículo 1 de 3

Ph ©Ezio Manciucca
Ejemplo de salón para visitas abierto minimalista grande con suelo de cemento, pared multimedia, suelo rojo y paredes grises
Ejemplo de salón para visitas abierto minimalista grande con suelo de cemento, pared multimedia, suelo rojo y paredes grises

mid century modern house locate north of san antonio texas
house designed by oscar e flores design studio
photos by lauren keller
Modelo de salón para visitas abierto retro de tamaño medio con paredes blancas, suelo de cemento, chimenea lineal, marco de chimenea de baldosas y/o azulejos, televisor colgado en la pared y suelo gris
Modelo de salón para visitas abierto retro de tamaño medio con paredes blancas, suelo de cemento, chimenea lineal, marco de chimenea de baldosas y/o azulejos, televisor colgado en la pared y suelo gris
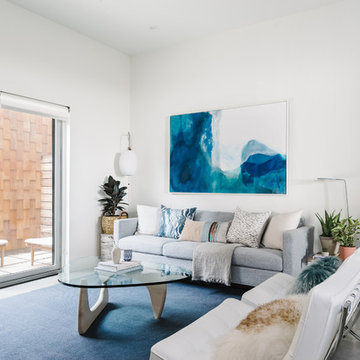
Our Austin studio designed this gorgeous town home to reflect a quiet, tranquil aesthetic. We chose a neutral palette to create a seamless flow between spaces and added stylish furnishings, thoughtful decor, and striking artwork to create a cohesive home. We added a beautiful blue area rug in the living area that nicely complements the blue elements in the artwork. We ensured that our clients had enough shelving space to showcase their knickknacks, curios, books, and personal collections. In the kitchen, wooden cabinetry, a beautiful cascading island, and well-planned appliances make it a warm, functional space. We made sure that the spaces blended in with each other to create a harmonious home.
---
Project designed by the Atomic Ranch featured modern designers at Breathe Design Studio. From their Austin design studio, they serve an eclectic and accomplished nationwide clientele including in Palm Springs, LA, and the San Francisco Bay Area.
For more about Breathe Design Studio, see here: https://www.breathedesignstudio.com/
To learn more about this project, see here: https://www.breathedesignstudio.com/minimalrowhome

Our homeowners approached us for design help shortly after purchasing a fixer upper. They wanted to redesign the home into an open concept plan. Their goal was something that would serve multiple functions: allow them to entertain small groups while accommodating their two small children not only now but into the future as they grow up and have social lives of their own. They wanted the kitchen opened up to the living room to create a Great Room. The living room was also in need of an update including the bulky, existing brick fireplace. They were interested in an aesthetic that would have a mid-century flair with a modern layout. We added built-in cabinetry on either side of the fireplace mimicking the wood and stain color true to the era. The adjacent Family Room, needed minor updates to carry the mid-century flavor throughout.
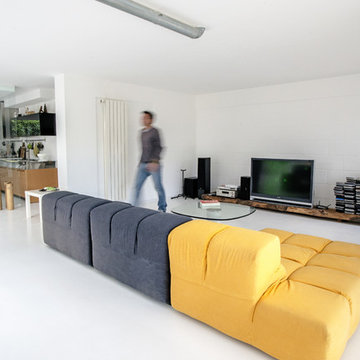
MariaAloisi@2016Houzz
Diseño de salón abierto contemporáneo de tamaño medio con paredes blancas, televisor independiente y suelo de cemento
Diseño de salón abierto contemporáneo de tamaño medio con paredes blancas, televisor independiente y suelo de cemento
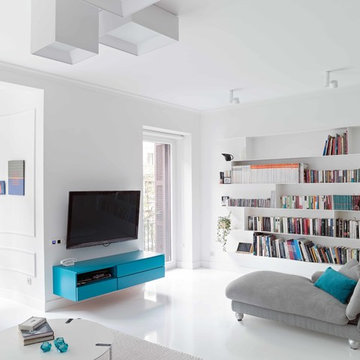
Imagen de biblioteca en casa abierta contemporánea grande sin chimenea con paredes blancas, suelo de cemento y televisor colgado en la pared

We love this living room with its large windows and natural light filtering in.
Imagen de salón para visitas abierto actual grande con paredes beige, suelo de cemento, chimenea lineal, televisor colgado en la pared y marco de chimenea de piedra
Imagen de salón para visitas abierto actual grande con paredes beige, suelo de cemento, chimenea lineal, televisor colgado en la pared y marco de chimenea de piedra
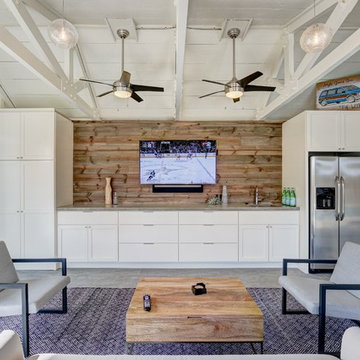
Imagen de salón cerrado marinero grande sin chimenea con paredes blancas, suelo de cemento y televisor colgado en la pared
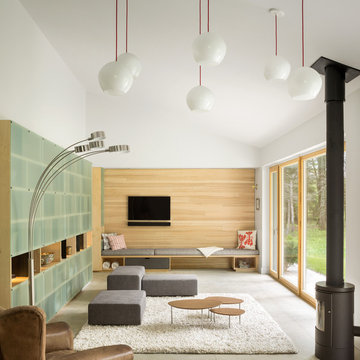
Trent Bell
Diseño de salón actual de tamaño medio con paredes blancas, suelo de cemento, estufa de leña y televisor colgado en la pared
Diseño de salón actual de tamaño medio con paredes blancas, suelo de cemento, estufa de leña y televisor colgado en la pared

Foto de salón para visitas abierto contemporáneo de tamaño medio con paredes blancas, suelo de cemento, chimenea de doble cara, marco de chimenea de piedra, televisor colgado en la pared y suelo gris
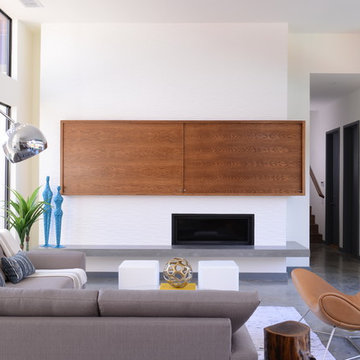
Michael Hunter
Modelo de salón para visitas abierto contemporáneo de tamaño medio con paredes blancas, suelo de cemento, chimenea lineal, televisor retractable y marco de chimenea de baldosas y/o azulejos
Modelo de salón para visitas abierto contemporáneo de tamaño medio con paredes blancas, suelo de cemento, chimenea lineal, televisor retractable y marco de chimenea de baldosas y/o azulejos

This home, which earned three awards in the Santa Fe 2011 Parade of Homes, including best kitchen, best overall design and the Grand Hacienda Award, provides a serene, secluded retreat in the Sangre de Cristo Mountains. The architecture recedes back to frame panoramic views, and light is used as a form-defining element. Paying close attention to the topography of the steep lot allowed for minimal intervention onto the site. While the home feels strongly anchored, this sense of connection with the earth is wonderfully contrasted with open, elevated views of the Jemez Mountains. As a result, the home appears to emerge and ascend from the landscape, rather than being imposed on it.

photo by jim westphalen
Modelo de salón abierto minimalista de tamaño medio con paredes verdes, suelo de cemento, estufa de leña y televisor colgado en la pared
Modelo de salón abierto minimalista de tamaño medio con paredes verdes, suelo de cemento, estufa de leña y televisor colgado en la pared

Photo by Roehner + Ryan
Foto de salón abierto y abovedado campestre con paredes blancas, suelo de cemento, todas las chimeneas, marco de chimenea de piedra, televisor colgado en la pared y suelo gris
Foto de salón abierto y abovedado campestre con paredes blancas, suelo de cemento, todas las chimeneas, marco de chimenea de piedra, televisor colgado en la pared y suelo gris
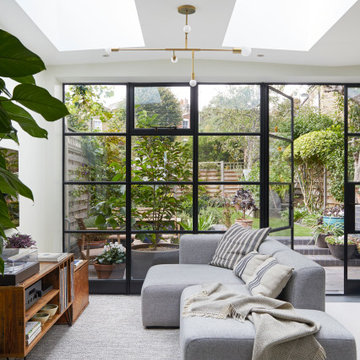
Imagen de salón abierto contemporáneo de tamaño medio con paredes blancas, suelo de cemento y televisor colgado en la pared

Ejemplo de salón abierto contemporáneo extra grande con paredes marrones, suelo de cemento, pared multimedia y suelo blanco

Foto de salón abierto rústico grande con paredes blancas, suelo de cemento, chimenea lineal, marco de chimenea de metal, televisor colgado en la pared y suelo gris
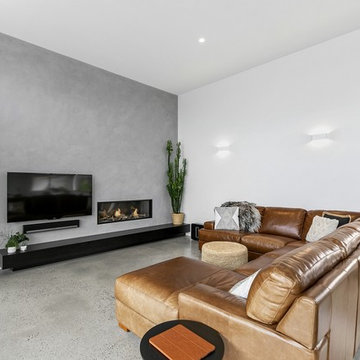
Imagen de salón abierto minimalista de tamaño medio con paredes blancas, suelo de cemento, marco de chimenea de hormigón y televisor colgado en la pared
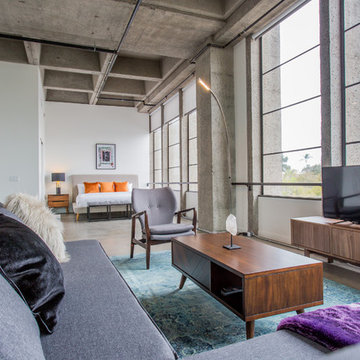
BRADLEY SCHWEIT PHOTOGRAPHY
Modelo de salón tipo loft retro pequeño sin chimenea con paredes grises, suelo de cemento y televisor independiente
Modelo de salón tipo loft retro pequeño sin chimenea con paredes grises, suelo de cemento y televisor independiente
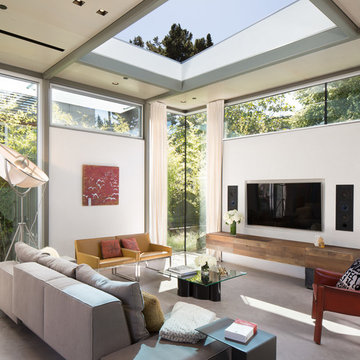
The design for this home in Palo Alto looked to create a union between the interior and exterior, blending the spaces in such a way as to allow residents to move seamlessly between the two environments. Expansive glazing was used throughout the home to complement this union, looking out onto a swimming pool centrally located within the courtyard.
Within the living room, a large operable skylight brings in plentiful sunlight, while utilizing self tinting glass that adjusts to various lighting conditions throughout the day to ensure optimal comfort.
For the exterior, a living wall was added to the garage that continues into the backyard. Extensive landscaping and a gabion wall was also created to provide privacy and contribute to the sense of the home as a tranquil oasis.
4.948 ideas para salones con suelo de cemento y todas las televisiones
2