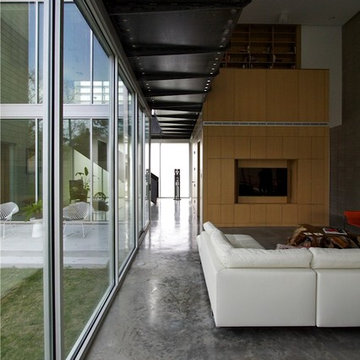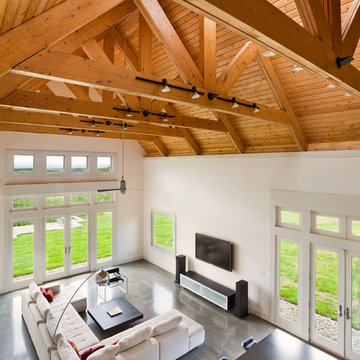30.902 ideas para salones con suelo de cemento y suelo de baldosas de cerámica
Filtrar por
Presupuesto
Ordenar por:Popular hoy
141 - 160 de 30.902 fotos
Artículo 1 de 3
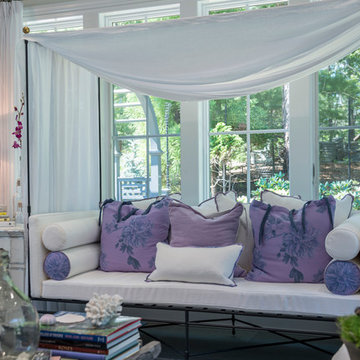
Todor
Ejemplo de salón para visitas cerrado romántico grande con paredes blancas y suelo de baldosas de cerámica
Ejemplo de salón para visitas cerrado romántico grande con paredes blancas y suelo de baldosas de cerámica

Brady Architectural Photography
Modelo de salón con barra de bar abierto actual de tamaño medio con paredes blancas, suelo de cemento y suelo gris
Modelo de salón con barra de bar abierto actual de tamaño medio con paredes blancas, suelo de cemento y suelo gris

The spaces within the house are organized with the public areas running south to north, arrayed on the brow of the slope looking toward the water in the distance. Perpendicular, the private spaces (bedroom, baths, and study) run east to west. The private spaces are raised and have wood floors, as opposed to the concrete floors of the public areas.
Phillip Spears Photographer
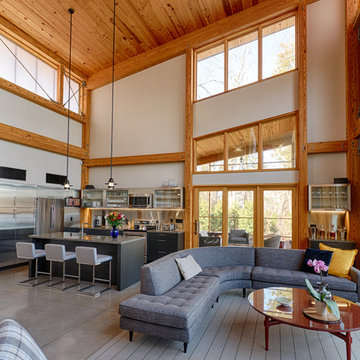
Hugh Lofting Timber Framing (HLTF) manufactured and installed the Southern Yellow Pine glued-laminated (glulams) beams and the Douglas Fir lock deck T&G in this modern house in Centreville, MD. HLTF worked closely with Torchio Architects to develop the steel connection designs and the overall glulam strategy for the project.
Photos by: Steve Buchanan Photography
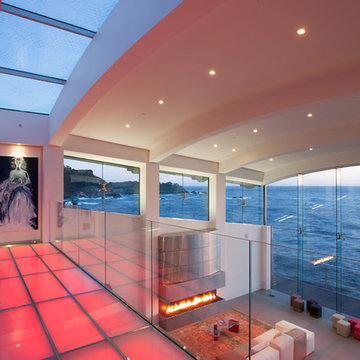
Photo by: Russell Abraham
Modelo de salón abierto minimalista grande con paredes blancas, suelo de cemento, todas las chimeneas y marco de chimenea de metal
Modelo de salón abierto minimalista grande con paredes blancas, suelo de cemento, todas las chimeneas y marco de chimenea de metal

This 15 ft high loft and it's window wall allow a lot of light in the space. The concrete walls and floors are original from the building formal life as a warehouse
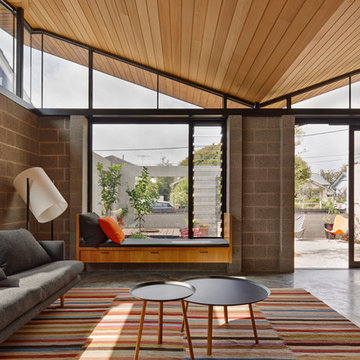
Peter Bennets
Ejemplo de salón para visitas abierto vintage con paredes grises y suelo de cemento
Ejemplo de salón para visitas abierto vintage con paredes grises y suelo de cemento

This award winning home designed by Jasmine McClelland features a light filled open plan kitchen, dining and living space for an active young family.
Sarah Wood Photography

Modelo de salón abierto industrial con paredes amarillas, todas las chimeneas y suelo de cemento
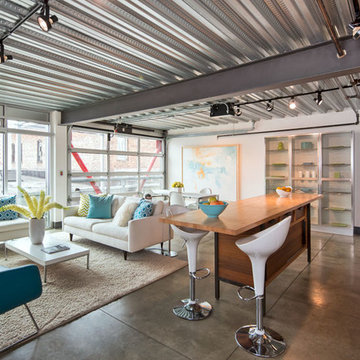
Modelo de salón industrial sin chimenea y televisor con paredes blancas y suelo de cemento
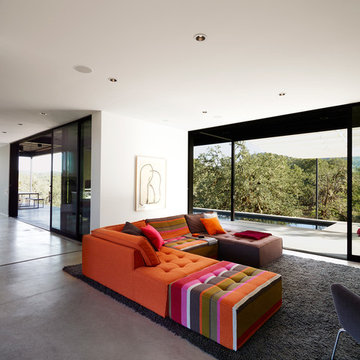
This Marmol Radziner–designed prefab house in Northern California features multi-slide doors from Western Window Systems.
Modelo de salón abierto moderno sin televisor con paredes blancas y suelo de cemento
Modelo de salón abierto moderno sin televisor con paredes blancas y suelo de cemento
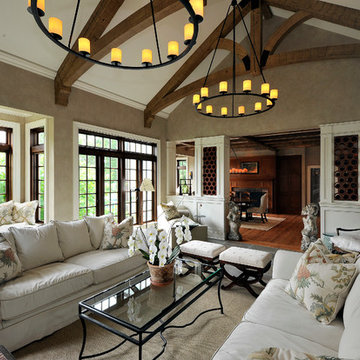
Carol Kurth Architecture, PC , Peter Krupenye Photography
Diseño de salón para visitas abierto clásico grande sin chimenea y televisor con paredes beige y suelo de cemento
Diseño de salón para visitas abierto clásico grande sin chimenea y televisor con paredes beige y suelo de cemento

CAST architecture
Imagen de salón abierto actual pequeño sin televisor con paredes negras, suelo de cemento y estufa de leña
Imagen de salón abierto actual pequeño sin televisor con paredes negras, suelo de cemento y estufa de leña
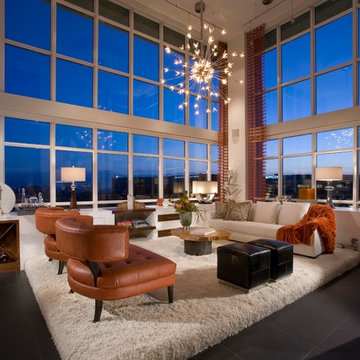
Contemporary penthouse with stunning view. The conversation area of this living room sits on a custom raised platform covered in shag carpet, thusly, the view can be enjoyed from the seated position. Built-ins surrounded by windows wrap the corner area, which includes a bar, reclaimed wood shelves that slide out for display, and sculpture. Automated woven shades can filter light at the touch of a button. Missoni fabrics throughout, including the beautiful open weave drapery panels.
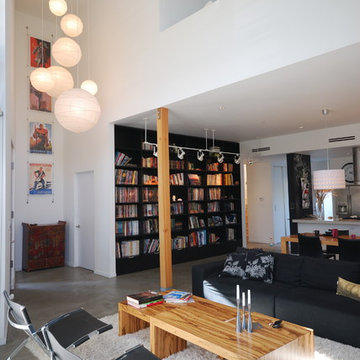
DLFstudio ©
Imagen de biblioteca en casa abierta moderna con suelo de cemento, paredes blancas, todas las chimeneas y marco de chimenea de baldosas y/o azulejos
Imagen de biblioteca en casa abierta moderna con suelo de cemento, paredes blancas, todas las chimeneas y marco de chimenea de baldosas y/o azulejos
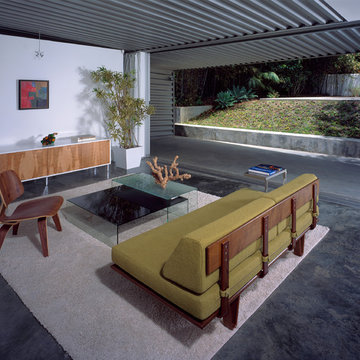
Simplicity is key when Mother Nature is your backdrop. The line and color of the modern sofa echo the exterior hillside while the wood fronted credenza and chair pay homage to the trees just outside the open wall. By Kenneth Brown Design.

The family room stands where the old carport once stood. We re-used and modified the existing roof structure to create a relief from the otherwise 8'-0" ceilings in this home.
Photo by Casey Woods
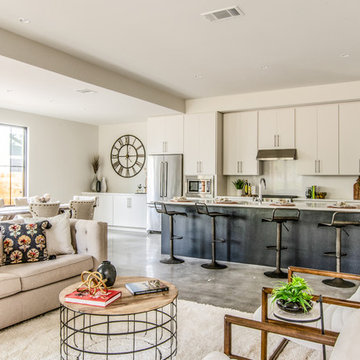
Ejemplo de salón para visitas abierto actual sin chimenea y televisor con paredes beige, suelo de cemento y suelo gris
30.902 ideas para salones con suelo de cemento y suelo de baldosas de cerámica
8
