30.951 ideas para salones con suelo de cemento y suelo de baldosas de cerámica
Filtrar por
Presupuesto
Ordenar por:Popular hoy
221 - 240 de 30.951 fotos
Artículo 1 de 3
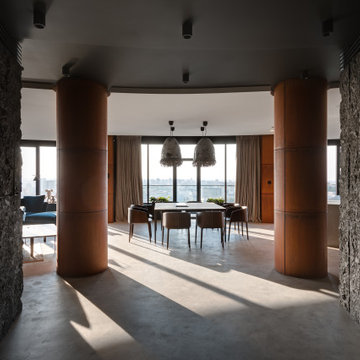
Dive into the epitome of urban luxury where the fusion of textured stone walls and sleek cylindrical columns crafts a modern sanctuary. Bathed in natural light, the inviting space boasts an intimate dining area framed by floor-to-ceiling windows that unveil an expansive cityscape. Plush seating and avant-garde lighting elements echo the finesse of a refined aesthetic that captures both comfort and elegance.
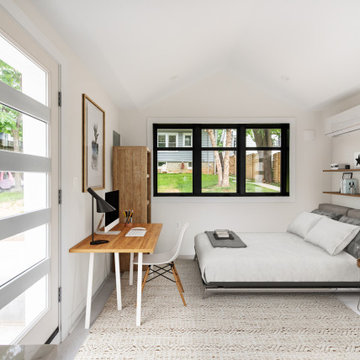
Conversion of a 1 car garage into an studio Additional Dwelling Unit
Diseño de salón abierto contemporáneo pequeño con paredes blancas, suelo de cemento y suelo gris
Diseño de salón abierto contemporáneo pequeño con paredes blancas, suelo de cemento y suelo gris
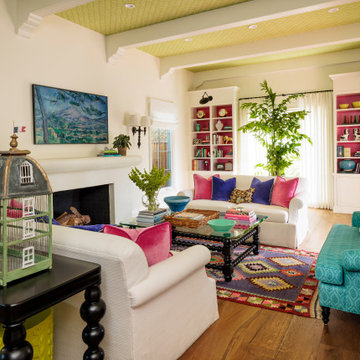
Modelo de salón para visitas bohemio grande con suelo de baldosas de cerámica, todas las chimeneas, televisor colgado en la pared, suelo verde y papel pintado
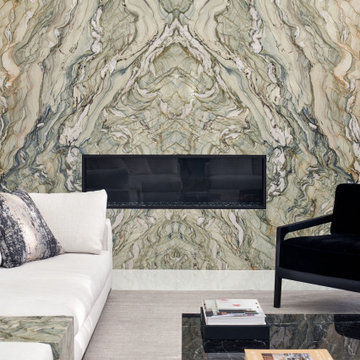
The Atherton House is a family compound for a professional couple in the tech industry, and their two teenage children. After living in Singapore, then Hong Kong, and building homes there, they looked forward to continuing their search for a new place to start a life and set down roots.
The site is located on Atherton Avenue on a flat, 1 acre lot. The neighboring lots are of a similar size, and are filled with mature planting and gardens. The brief on this site was to create a house that would comfortably accommodate the busy lives of each of the family members, as well as provide opportunities for wonder and awe. Views on the site are internal. Our goal was to create an indoor- outdoor home that embraced the benign California climate.
The building was conceived as a classic “H” plan with two wings attached by a double height entertaining space. The “H” shape allows for alcoves of the yard to be embraced by the mass of the building, creating different types of exterior space. The two wings of the home provide some sense of enclosure and privacy along the side property lines. The south wing contains three bedroom suites at the second level, as well as laundry. At the first level there is a guest suite facing east, powder room and a Library facing west.
The north wing is entirely given over to the Primary suite at the top level, including the main bedroom, dressing and bathroom. The bedroom opens out to a roof terrace to the west, overlooking a pool and courtyard below. At the ground floor, the north wing contains the family room, kitchen and dining room. The family room and dining room each have pocketing sliding glass doors that dissolve the boundary between inside and outside.
Connecting the wings is a double high living space meant to be comfortable, delightful and awe-inspiring. A custom fabricated two story circular stair of steel and glass connects the upper level to the main level, and down to the basement “lounge” below. An acrylic and steel bridge begins near one end of the stair landing and flies 40 feet to the children’s bedroom wing. People going about their day moving through the stair and bridge become both observed and observer.
The front (EAST) wall is the all important receiving place for guests and family alike. There the interplay between yin and yang, weathering steel and the mature olive tree, empower the entrance. Most other materials are white and pure.
The mechanical systems are efficiently combined hydronic heating and cooling, with no forced air required.
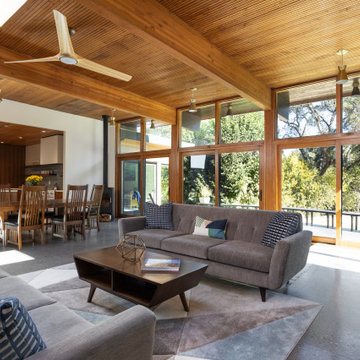
View of mid-century modern living and dining space with exposed wood beams & ceiling, concrete floors & large glazing with nature views.
Ejemplo de salón abierto retro con suelo de cemento, vigas vistas y suelo gris
Ejemplo de salón abierto retro con suelo de cemento, vigas vistas y suelo gris

Foto de salón abierto rústico grande con paredes blancas, suelo de cemento, chimenea lineal, marco de chimenea de metal, televisor colgado en la pared y suelo gris
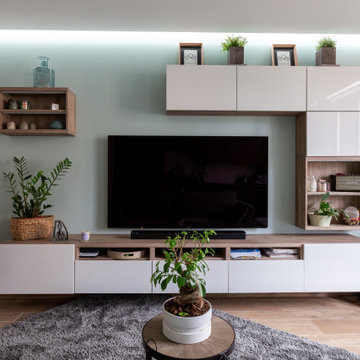
Foto de salón abierto contemporáneo pequeño sin chimenea con paredes verdes, suelo de baldosas de cerámica, televisor colgado en la pared y suelo marrón
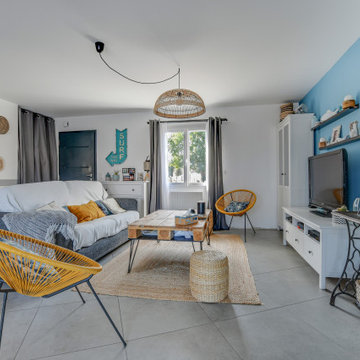
J'ai voulu créer un salon sur un esprit Bord de mer, avec du blanc, du bleu mais aussi du bois, du rotin, du jute.
Un espace qui se veut convivial et très ouvert !
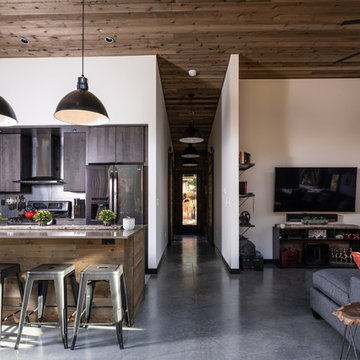
Great Room.
Image by Stephen Brousseau.
Ejemplo de salón abierto urbano pequeño con paredes blancas, suelo de cemento, estufa de leña, televisor colgado en la pared, suelo gris y madera
Ejemplo de salón abierto urbano pequeño con paredes blancas, suelo de cemento, estufa de leña, televisor colgado en la pared, suelo gris y madera
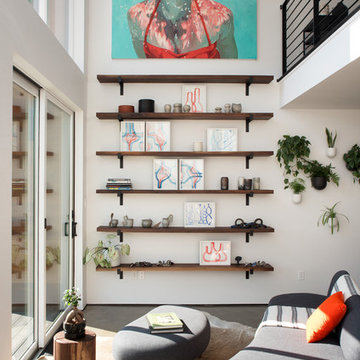
Diseño de salón abierto escandinavo con paredes blancas, suelo de cemento y suelo gris
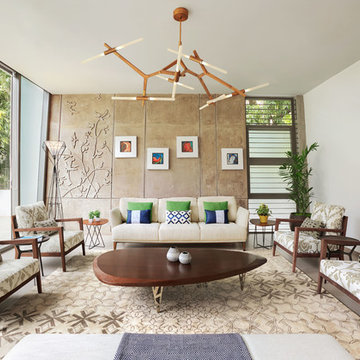
Niravashoka
Imagen de salón para visitas moderno grande con paredes blancas, suelo de baldosas de cerámica y suelo beige
Imagen de salón para visitas moderno grande con paredes blancas, suelo de baldosas de cerámica y suelo beige
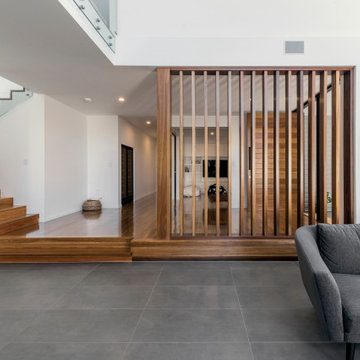
Modelo de salón abierto actual con paredes blancas, suelo de baldosas de cerámica, todas las chimeneas, marco de chimenea de baldosas y/o azulejos, televisor colgado en la pared y suelo gris
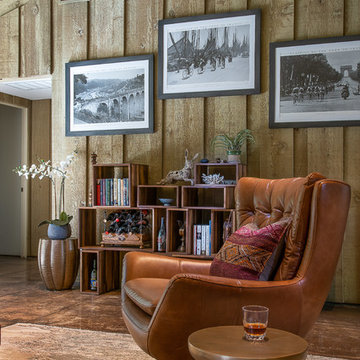
The family who has owned this home for twenty years was ready for modern update! Concrete floors were restained and cedar walls were kept intact, but kitchen was completely updated with high end appliances and sleek cabinets, and brand new furnishings were added to showcase the couple's favorite things.
Troy Grant, Epic Photo

Modelo de salón abierto industrial pequeño sin chimenea con suelo de cemento, televisor colgado en la pared y paredes beige

Diseño de salón cerrado nórdico de tamaño medio con paredes blancas, suelo de cemento, televisor colgado en la pared y suelo beige
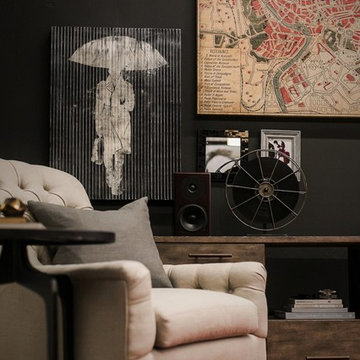
Modelo de salón cerrado industrial de tamaño medio con paredes negras, suelo de cemento, televisor colgado en la pared y suelo marrón
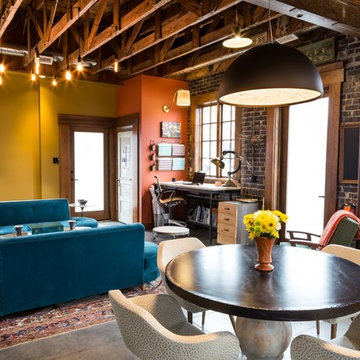
Ejemplo de salón abierto urbano de tamaño medio sin chimenea y televisor con paredes amarillas y suelo de cemento
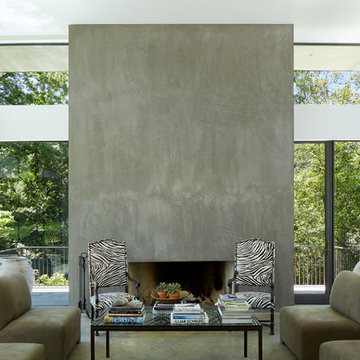
Ejemplo de salón para visitas abierto contemporáneo de tamaño medio con paredes blancas, suelo de cemento, todas las chimeneas y marco de chimenea de hormigón
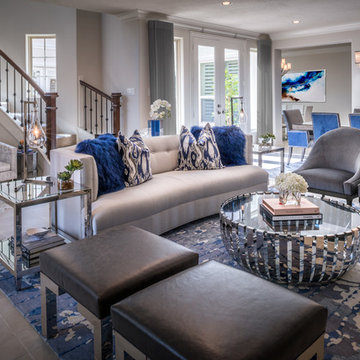
Chuck Williams
Ejemplo de salón para visitas abierto clásico renovado de tamaño medio con paredes beige, suelo de baldosas de cerámica, todas las chimeneas y televisor colgado en la pared
Ejemplo de salón para visitas abierto clásico renovado de tamaño medio con paredes beige, suelo de baldosas de cerámica, todas las chimeneas y televisor colgado en la pared
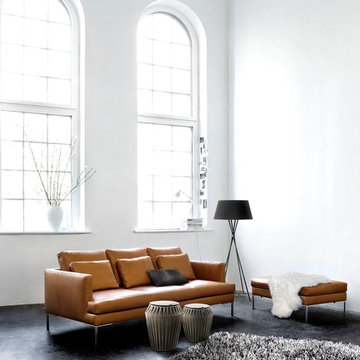
Modelo de salón para visitas cerrado moderno de tamaño medio sin chimenea y televisor con paredes blancas, suelo de cemento y suelo gris
30.951 ideas para salones con suelo de cemento y suelo de baldosas de cerámica
12