776 ideas para salones con suelo de cemento y marco de chimenea de hormigón
Filtrar por
Presupuesto
Ordenar por:Popular hoy
61 - 80 de 776 fotos
Artículo 1 de 3
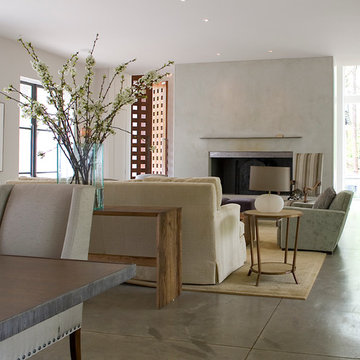
Julie Wage Ross
Ejemplo de salón para visitas abierto moderno grande sin televisor con paredes grises, suelo de cemento, todas las chimeneas, marco de chimenea de hormigón y suelo gris
Ejemplo de salón para visitas abierto moderno grande sin televisor con paredes grises, suelo de cemento, todas las chimeneas, marco de chimenea de hormigón y suelo gris

With a compact form and several integrated sustainable systems, the Capitol Hill Residence achieves the client’s goals to maximize the site’s views and resources while responding to its micro climate. Some of the sustainable systems are architectural in nature. For example, the roof rainwater collects into a steel entry water feature, day light from a typical overcast Seattle sky penetrates deep into the house through a central translucent slot, and exterior mounted mechanical shades prevent excessive heat gain without sacrificing the view. Hidden systems affect the energy consumption of the house such as the buried geothermal wells and heat pumps that aid in both heating and cooling, and a 30 panel photovoltaic system mounted on the roof feeds electricity back to the grid.
The minimal foundation sits within the footprint of the previous house, while the upper floors cantilever off the foundation as if to float above the front entry water feature and surrounding landscape. The house is divided by a sloped translucent ceiling that contains the main circulation space and stair allowing daylight deep into the core. Acrylic cantilevered treads with glazed guards and railings keep the visual appearance of the stair light and airy allowing the living and dining spaces to flow together.
While the footprint and overall form of the Capitol Hill Residence were shaped by the restrictions of the site, the architectural and mechanical systems at work define the aesthetic. Working closely with a team of engineers, landscape architects, and solar designers we were able to arrive at an elegant, environmentally sustainable home that achieves the needs of the clients, and fits within the context of the site and surrounding community.
(c) Steve Keating Photography

Oliver Irwin Photography
www.oliveriphoto.com
Uptic Studios designed the space in such a way that the exterior and interior blend together seamlessly, bringing the outdoors in. The interior of the space is designed to provide a smooth, heartwarming, and welcoming environment. With floor to ceiling windows, the views from inside captures the amazing scenery of the great northwest. Uptic Studios provided an open concept design to encourage the family to stay connected with their guests and each other in this spacious modern space. The attention to details gives each element and individual feature its own value while cohesively working together to create the space as a whole.
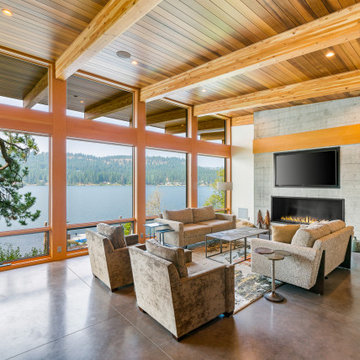
Imagen de salón abierto contemporáneo grande con paredes blancas, suelo de cemento, chimenea lineal, marco de chimenea de hormigón, televisor colgado en la pared y suelo gris
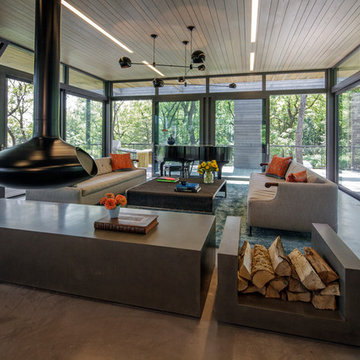
Project for: BWA
Diseño de salón con rincón musical abierto minimalista grande sin televisor con suelo de cemento, chimeneas suspendidas, marco de chimenea de hormigón y suelo gris
Diseño de salón con rincón musical abierto minimalista grande sin televisor con suelo de cemento, chimeneas suspendidas, marco de chimenea de hormigón y suelo gris
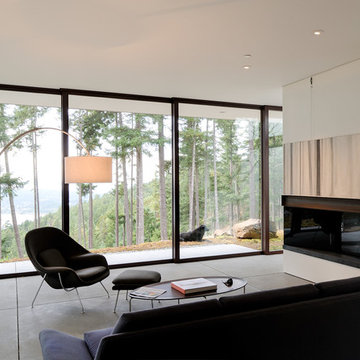
Diseño de salón actual con paredes beige, suelo de cemento, chimenea de doble cara y marco de chimenea de hormigón
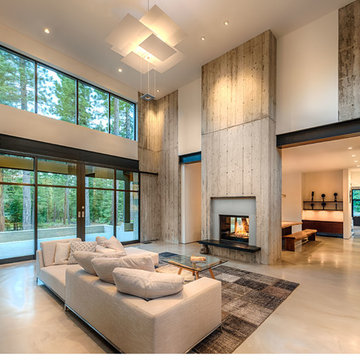
This 4 bedroom (2 en suite), 4.5 bath home features vertical board–formed concrete expressed both outside and inside, complemented by exposed structural steel, Western Red Cedar siding, gray stucco, and hot rolled steel soffits. An outdoor patio features a covered dining area and fire pit. Hydronically heated with a supplemental forced air system; a see-through fireplace between dining and great room; Henrybuilt cabinetry throughout; and, a beautiful staircase by MILK Design (Chicago). The owner contributed to many interior design details, including tile selection and layout.
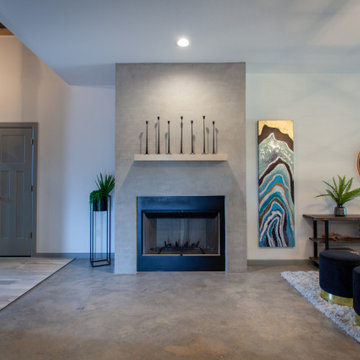
Imagen de salón para visitas abierto minimalista de tamaño medio sin televisor con paredes blancas, suelo de cemento, todas las chimeneas y marco de chimenea de hormigón
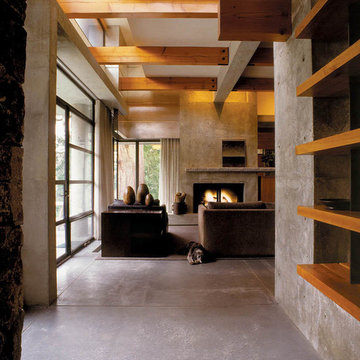
Fred Housel Photographer
Diseño de salón para visitas abierto minimalista grande con paredes grises, suelo de cemento, todas las chimeneas y marco de chimenea de hormigón
Diseño de salón para visitas abierto minimalista grande con paredes grises, suelo de cemento, todas las chimeneas y marco de chimenea de hormigón
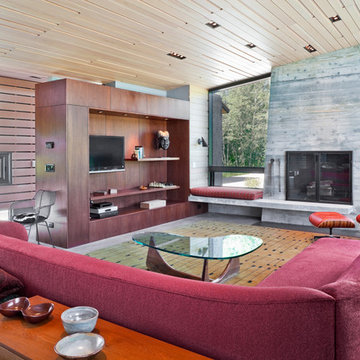
Located near the foot of the Teton Mountains, the site and a modest program led to placing the main house and guest quarters in separate buildings configured to form outdoor spaces. With mountains rising to the northwest and a stream cutting through the southeast corner of the lot, this placement of the main house and guest cabin distinctly responds to the two scales of the site. The public and private wings of the main house define a courtyard, which is visually enclosed by the prominence of the mountains beyond. At a more intimate scale, the garden walls of the main house and guest cabin create a private entry court.
A concrete wall, which extends into the landscape marks the entrance and defines the circulation of the main house. Public spaces open off this axis toward the views to the mountains. Secondary spaces branch off to the north and south forming the private wing of the main house and the guest cabin. With regulation restricting the roof forms, the structural trusses are shaped to lift the ceiling planes toward light and the views of the landscape.
A.I.A Wyoming Chapter Design Award of Citation 2017
Project Year: 2008
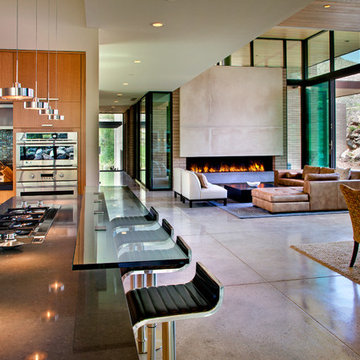
An open plan is organized by way of a central spine, contributing to the ephemeral barrier between inside and out.
William Lesch Photography
Ejemplo de salón abierto moderno de tamaño medio sin televisor con suelo de cemento, chimenea lineal, paredes beige, marco de chimenea de hormigón y suelo beige
Ejemplo de salón abierto moderno de tamaño medio sin televisor con suelo de cemento, chimenea lineal, paredes beige, marco de chimenea de hormigón y suelo beige

Completed in 2010 this 1950's Ranch transformed into a modern family home with 6 bedrooms and 4 1/2 baths. Concrete floors and counters and gray stained cabinetry are warmed by rich bold colors. Public spaces were opened to each other and the entire second level is a master suite.

Ground up project featuring an aluminum storefront style window system that connects the interior and exterior spaces. Modern design incorporates integral color concrete floors, Boffi cabinets, two fireplaces with custom stainless steel flue covers. Other notable features include an outdoor pool, solar domestic hot water system and custom Honduran mahogany siding and front door.
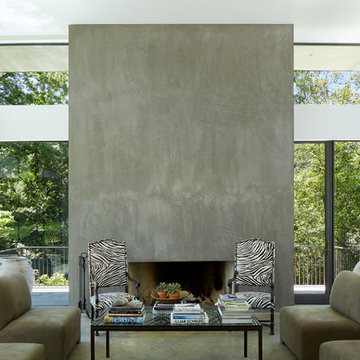
Ejemplo de salón para visitas abierto contemporáneo de tamaño medio con paredes blancas, suelo de cemento, todas las chimeneas y marco de chimenea de hormigón
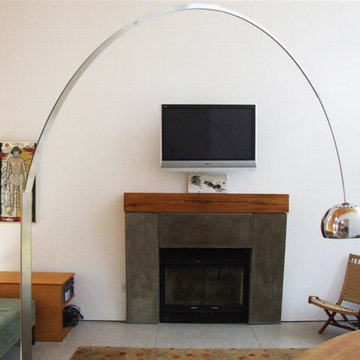
The prefab fireplace has a custom concrete surround and reclaimed wood beam mantel.
Modelo de salón minimalista con marco de chimenea de hormigón y suelo de cemento
Modelo de salón minimalista con marco de chimenea de hormigón y suelo de cemento

Modelo de salón abierto minimalista pequeño con paredes grises, suelo de cemento, marco de chimenea de hormigón y suelo gris
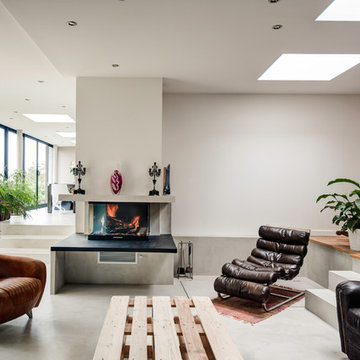
Pièce de vie dans la partie contemporaine
Photo Jean Richer
Foto de salón para visitas abierto actual extra grande sin televisor con suelo de cemento, paredes blancas, marco de chimenea de hormigón y todas las chimeneas
Foto de salón para visitas abierto actual extra grande sin televisor con suelo de cemento, paredes blancas, marco de chimenea de hormigón y todas las chimeneas
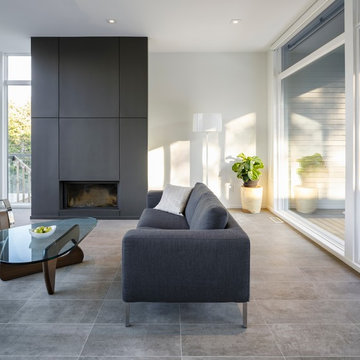
Architect: Christopher Simmonds Architect
Imagen de salón abierto actual de tamaño medio con paredes blancas, suelo de cemento, todas las chimeneas y marco de chimenea de hormigón
Imagen de salón abierto actual de tamaño medio con paredes blancas, suelo de cemento, todas las chimeneas y marco de chimenea de hormigón
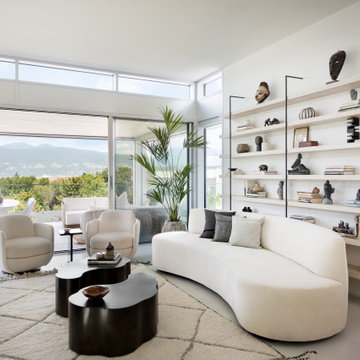
Imagen de salón abierto contemporáneo de tamaño medio sin televisor con paredes blancas, suelo de cemento, todas las chimeneas, marco de chimenea de hormigón y suelo gris
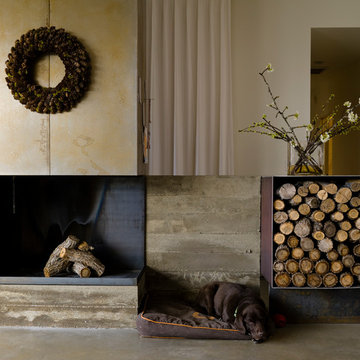
Sparano + Mooney Architecture / Dustin Aksland
Ejemplo de salón minimalista con suelo de cemento, todas las chimeneas y marco de chimenea de hormigón
Ejemplo de salón minimalista con suelo de cemento, todas las chimeneas y marco de chimenea de hormigón
776 ideas para salones con suelo de cemento y marco de chimenea de hormigón
4