776 ideas para salones con suelo de cemento y marco de chimenea de hormigón
Filtrar por
Presupuesto
Ordenar por:Popular hoy
141 - 160 de 776 fotos
Artículo 1 de 3
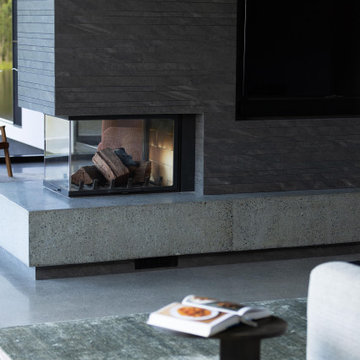
The heart of the home consists of the living room and the family room, separated by a large two sided fire place. This created the sense of 'rooms' in a largely open part of the house. The finishes are modern while the furniture is soft and comfortable.
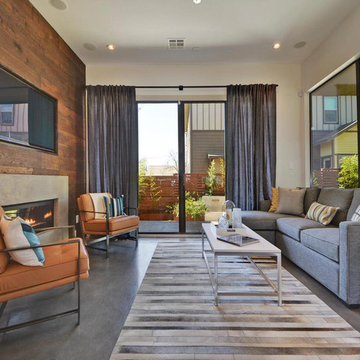
Foto de salón abierto actual de tamaño medio con paredes blancas, suelo de cemento, todas las chimeneas, marco de chimenea de hormigón y pared multimedia
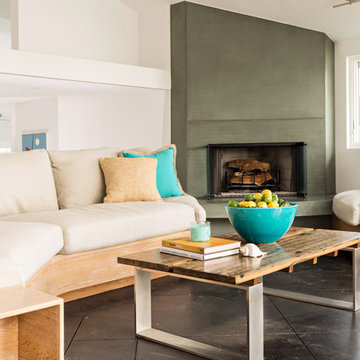
Aline Architecture / Photographer: Dan Cutrona
Imagen de salón abierto costero con paredes blancas, suelo de cemento, chimenea de esquina y marco de chimenea de hormigón
Imagen de salón abierto costero con paredes blancas, suelo de cemento, chimenea de esquina y marco de chimenea de hormigón
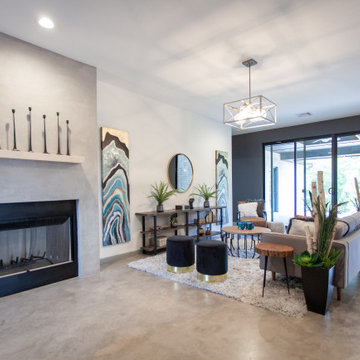
Diseño de salón para visitas abierto minimalista de tamaño medio sin televisor con paredes blancas, suelo de cemento, todas las chimeneas y marco de chimenea de hormigón
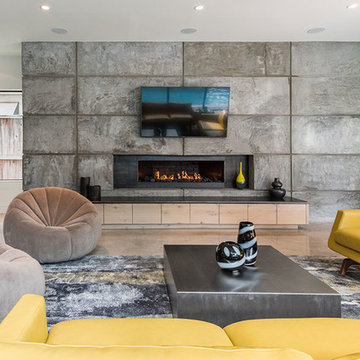
Yoonchul You, AIA
Modelo de salón para visitas abierto minimalista grande con paredes grises, suelo de cemento, chimenea lineal, marco de chimenea de hormigón y televisor colgado en la pared
Modelo de salón para visitas abierto minimalista grande con paredes grises, suelo de cemento, chimenea lineal, marco de chimenea de hormigón y televisor colgado en la pared
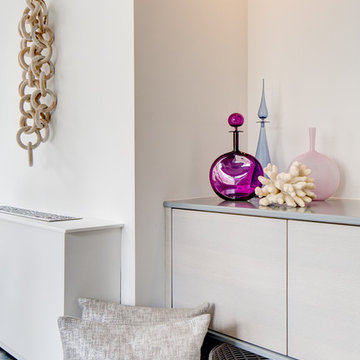
Erik Freeland
Diseño de salón para visitas tipo loft contemporáneo grande con paredes blancas, suelo de cemento, todas las chimeneas, marco de chimenea de hormigón, televisor retractable y suelo gris
Diseño de salón para visitas tipo loft contemporáneo grande con paredes blancas, suelo de cemento, todas las chimeneas, marco de chimenea de hormigón, televisor retractable y suelo gris
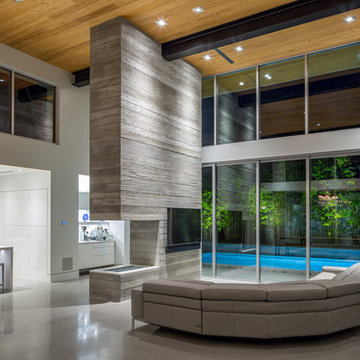
Ryan Begley Photography
Diseño de salón abierto minimalista grande con paredes blancas, suelo de cemento, chimenea de doble cara y marco de chimenea de hormigón
Diseño de salón abierto minimalista grande con paredes blancas, suelo de cemento, chimenea de doble cara y marco de chimenea de hormigón
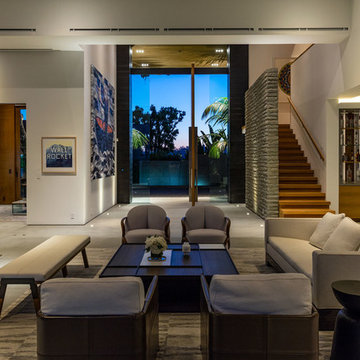
Modelo de salón con barra de bar abierto contemporáneo grande con paredes blancas, suelo de cemento, chimenea de doble cara, marco de chimenea de hormigón y suelo gris
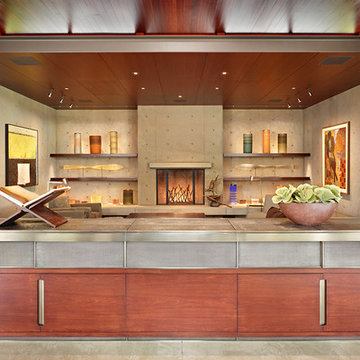
View of the center console by Garret Cord Werner before the media room. Projector comes up from table to project across into the media room. Architecture by Jim Olson.
photo credit: Benjamin Benschneider
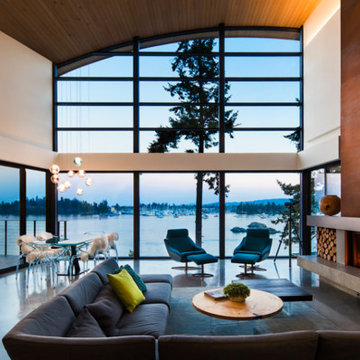
Diseño de salón abierto contemporáneo extra grande sin televisor con paredes blancas, suelo de cemento, todas las chimeneas, marco de chimenea de hormigón y suelo gris
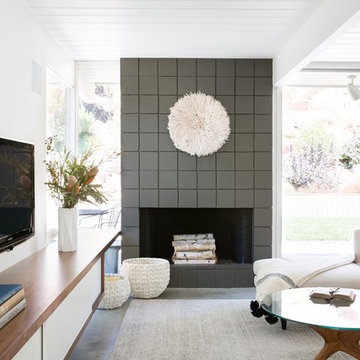
Photo by Suzanna Scott.
$1200 retail wool rug from Feizy, which we then had custom cut to size and hand-serged for just $150.
The fireplace is dressed up with a white Traditional African Headdress sourced at a local flea market, and baskets and vases from West Elm and CB2, against a solid walnut built-in media cabinet below the TV. The Khrome Studios Della Robbia “sectional” (which would have been an expensive custom order) was created using a stock-size sofa in graded-in (stock) fabric, with an ottoman, giving a sectional effect. Coffee table sourced on Etsy for $875. Gubi Grasshopper lamps were another splurge (the client LOVED them) at $900 each.
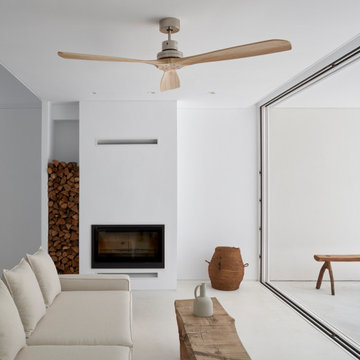
The interior of the house continues the theme of minimalism and open space, with a bright and airy living room and dining area. The walls are painted white, with large windows allowing natural light to flood the space. The furniture is sleek and modern, with clean lines and neutral colors to complement the white walls. The open floor plan allows for seamless flow between the living room, dining area, and kitchen, creating a sense of spaciousness and continuity. The centerpiece of the living room is the modern fireplace, which adds warmth and coziness to the space. The fireplace is made of white concrete, with a clean and minimalist design that blends seamlessly with the overall aesthetic of the house. The choice of white and neutral tones gives the space a sense of calm and serenity, making it the perfect place to relax and unwind.
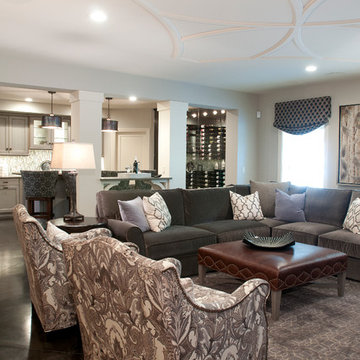
The perfect design for a growing family, the innovative Ennerdale combines the best of a many classic architectural styles for an appealing and updated transitional design. The exterior features a European influence, with rounded and abundant windows, a stone and stucco façade and interesting roof lines. Inside, a spacious floor plan accommodates modern family living, with a main level that boasts almost 3,000 square feet of space, including a large hearth/living room, a dining room and kitchen with convenient walk-in pantry. Also featured is an instrument/music room, a work room, a spacious master bedroom suite with bath and an adjacent cozy nursery for the smallest members of the family.
The additional bedrooms are located on the almost 1,200-square-foot upper level each feature a bath and are adjacent to a large multi-purpose loft that could be used for additional sleeping or a craft room or fun-filled playroom. Even more space – 1,800 square feet, to be exact – waits on the lower level, where an inviting family room with an optional tray ceiling is the perfect place for game or movie night. Other features include an exercise room to help you stay in shape, a wine cellar, storage area and convenient guest bedroom and bath.
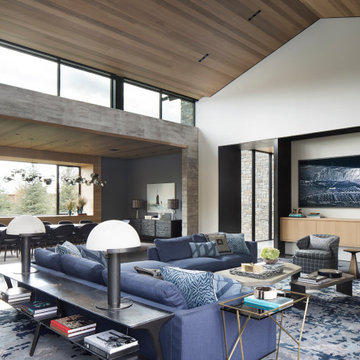
Modelo de salón abierto minimalista grande con suelo de cemento y marco de chimenea de hormigón
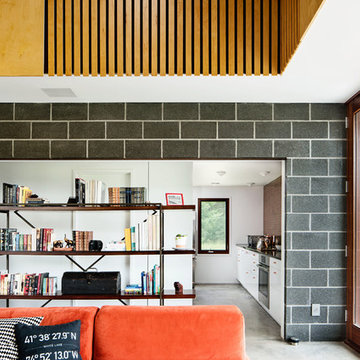
Ejemplo de salón abierto moderno pequeño con paredes grises, suelo de cemento, marco de chimenea de hormigón y suelo gris
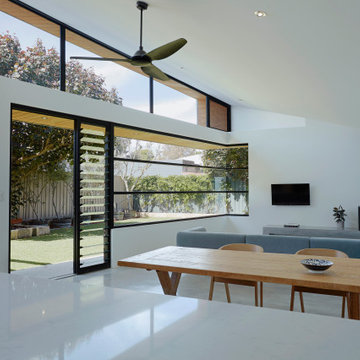
Sharp House Living/Dining Space
Ejemplo de salón abierto, blanco y blanco y madera moderno pequeño con paredes blancas, suelo de cemento, estufa de leña, marco de chimenea de hormigón, televisor colgado en la pared y suelo gris
Ejemplo de salón abierto, blanco y blanco y madera moderno pequeño con paredes blancas, suelo de cemento, estufa de leña, marco de chimenea de hormigón, televisor colgado en la pared y suelo gris

Foto de salón abierto actual grande con paredes multicolor, suelo de cemento, chimenea de doble cara, marco de chimenea de hormigón, televisor colgado en la pared, suelo gris, madera y boiserie
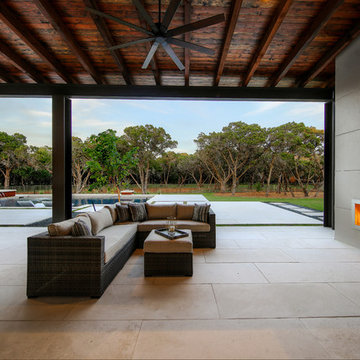
Imagen de salón moderno con paredes grises, suelo de cemento, chimenea lineal, marco de chimenea de hormigón y suelo gris
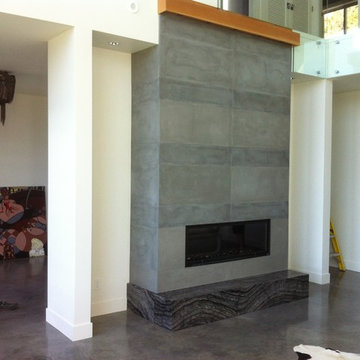
Photo by MODE CONCRETE
Diseño de salón abierto actual con paredes blancas, suelo de cemento, chimenea lineal y marco de chimenea de hormigón
Diseño de salón abierto actual con paredes blancas, suelo de cemento, chimenea lineal y marco de chimenea de hormigón
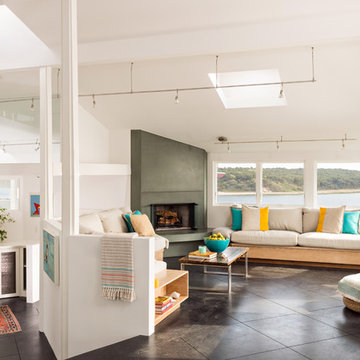
Aline Architecture / Photographer: Dan Cutrona
Ejemplo de salón abierto marinero con paredes blancas, suelo de cemento, chimenea de esquina y marco de chimenea de hormigón
Ejemplo de salón abierto marinero con paredes blancas, suelo de cemento, chimenea de esquina y marco de chimenea de hormigón
776 ideas para salones con suelo de cemento y marco de chimenea de hormigón
8