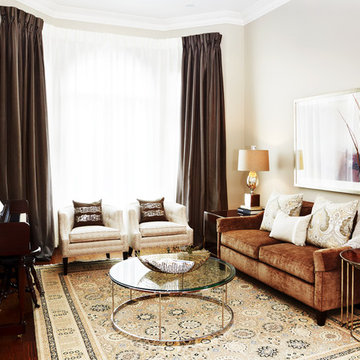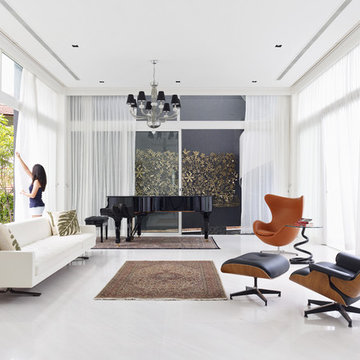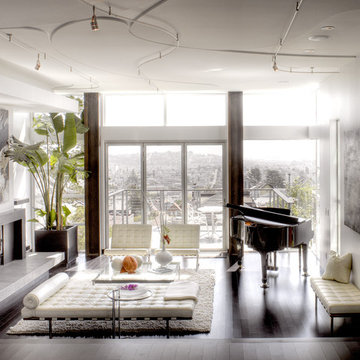812 ideas para salones con rincón musical modernos
Filtrar por
Presupuesto
Ordenar por:Popular hoy
61 - 80 de 812 fotos
Artículo 1 de 3
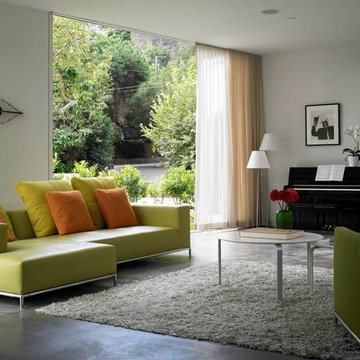
Imagen de salón con rincón musical minimalista con suelo de cemento
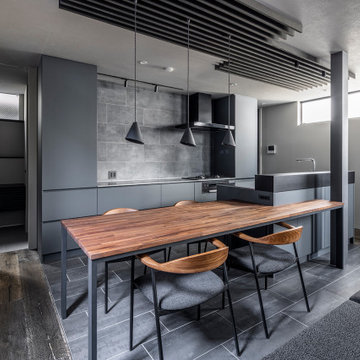
Modelo de salón con rincón musical abierto, gris y gris y negro minimalista de tamaño medio sin chimenea con paredes grises, suelo de madera oscura, televisor colgado en la pared, suelo gris, papel pintado y papel pintado
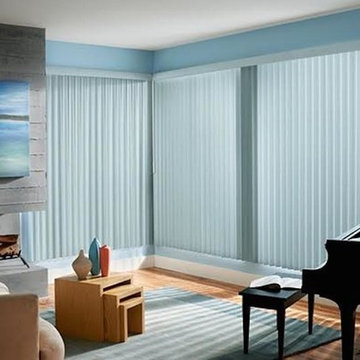
Diseño de salón con rincón musical cerrado minimalista de tamaño medio sin televisor con paredes azules, suelo de madera en tonos medios, chimenea lineal, marco de chimenea de piedra y suelo marrón
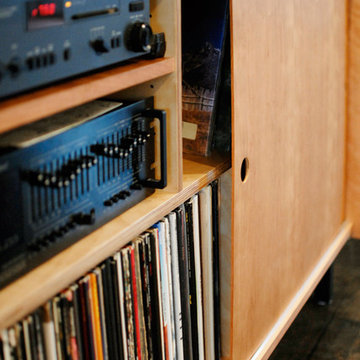
This oversized version of the Standard Audio Credenza is in cherry veneer. The client required two rows of vinyl record storage, to hold over 500 LP's.
Photography by Mark Dawursk
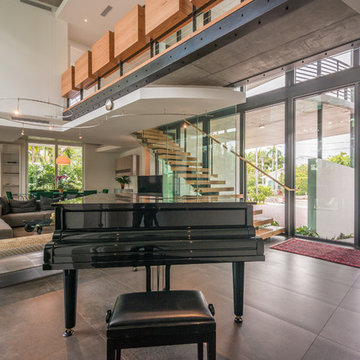
Pascal Depuhl-Gabriela Liebert
Diseño de salón con rincón musical tipo loft minimalista de tamaño medio sin chimenea con paredes blancas, suelo de baldosas de porcelana y televisor independiente
Diseño de salón con rincón musical tipo loft minimalista de tamaño medio sin chimenea con paredes blancas, suelo de baldosas de porcelana y televisor independiente
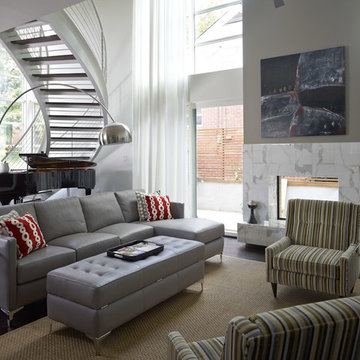
Ejemplo de salón con rincón musical abierto minimalista de tamaño medio sin televisor con paredes blancas, suelo de madera oscura, todas las chimeneas, marco de chimenea de baldosas y/o azulejos y suelo marrón
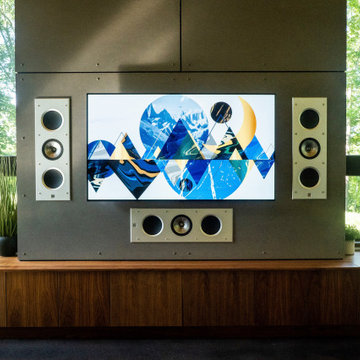
Custom Living Room media installation on gray fiber cement board.
Equipment:
- KEF CI-3160 In-Wall Speakers
- LG OLED TV
- Elan Universal Remote
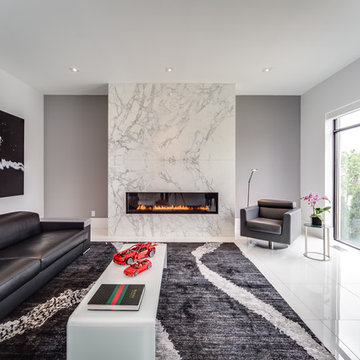
Diseño de salón con rincón musical moderno de tamaño medio con paredes grises, chimenea lineal y marco de chimenea de piedra
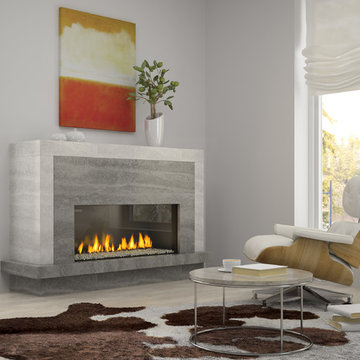
The Regency City Series New York View Linear gas fireplaces feature a seamless clear view of the fire with the ability to be integrated into any decor style.
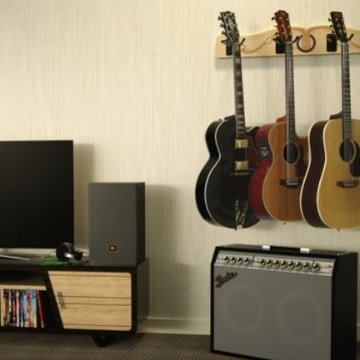
If you need to keep your instruments out of the reach of toddlers and pets, or maybe just want to conserve some good ‘ol floor space, the Pro-File™ Wall Mounted Multi Guitar Hanger is your best bet. This cool looking display piece is handcrafted and American-made. It features beautifully engraved maple hardwood, highlighted with a bronze color fill. And a custom rosette inlay and attractive V-grooved F Hole motif.
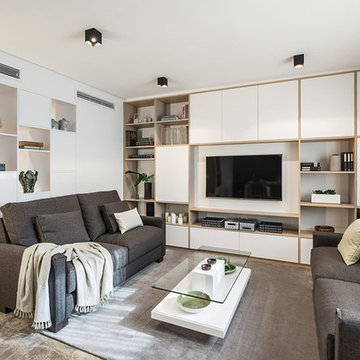
FOTO: Germán Cabo (germancabo.com)
Para el salón hemos diseñado en LAURA YERPES ESTUDIO DE INTERIORISMO un mueble principal realizado en roble natural que combina el blanco con el color propio de la madera. En el caso de esta vivienda optamos por un estilo ecofriendly que tanto está de moda.
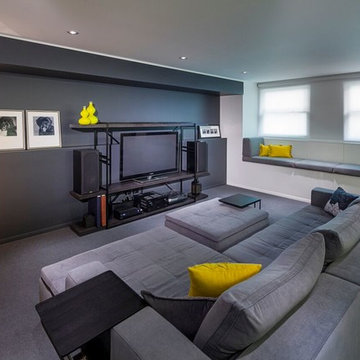
Photography by ©2015 Wayne Cable (.com)
Diseño de salón con rincón musical abierto minimalista grande con paredes negras, moqueta y televisor independiente
Diseño de salón con rincón musical abierto minimalista grande con paredes negras, moqueta y televisor independiente
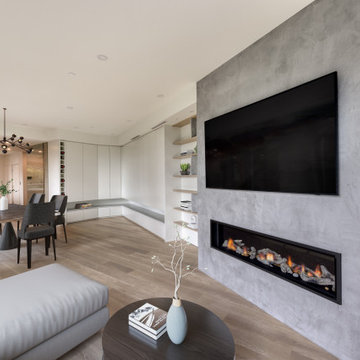
The distinctive triangular shaped design of the Bayridge Residence was driven by the difficult steep sloped site, restrictive municipal bylaws and environmental setbacks. The design concept was to create a dramatic house built into the slope that presented as a single story on the street, while opening up to the view on the slope side.
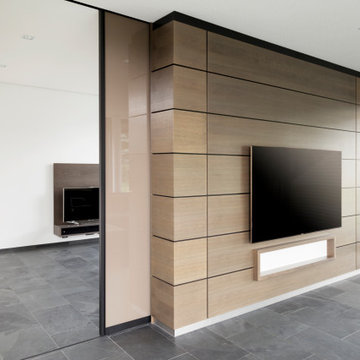
Eine raumhohe Schiebetür trennt das Fernsehzimmer vom Wohnbereich ab. Eine Wandverkleidung bringt einen angenehmen Kontrast in den Raum.
Imagen de salón con rincón musical abierto y gris y blanco minimalista extra grande con paredes blancas, suelo de baldosas de porcelana, televisor colgado en la pared, suelo gris y madera
Imagen de salón con rincón musical abierto y gris y blanco minimalista extra grande con paredes blancas, suelo de baldosas de porcelana, televisor colgado en la pared, suelo gris y madera
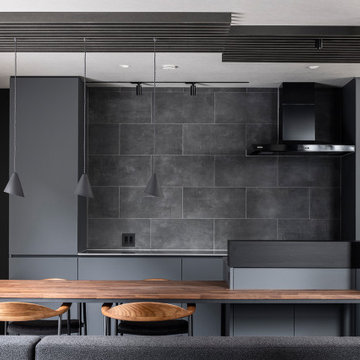
Foto de salón con rincón musical abierto, gris y gris y negro minimalista de tamaño medio sin chimenea con paredes grises, suelo de madera oscura, televisor colgado en la pared, suelo gris, papel pintado y papel pintado

The living room contains a 10,000 record collection on an engineered bespoke steel shelving system anchored to the wall and foundation. White oak ceiling compliments the dark material palette and curvy, colorful furniture finishes the ensemble.
We dropped the kitchen ceiling to be lower than the living room by 24 inches. This allows us to have a clerestory window where natural light as well as a view of the roof garden from the sofa. This roof garden consists of soil, meadow grasses and agave which thermally insulates the kitchen space below. Wood siding of the exterior wraps into the house at the south end of the kitchen concealing a pantry and panel-ready column, FIsher&Paykel refrigerator and freezer as well as a coffee bar. The dark smooth stucco of the exterior roof overhang wraps inside to the kitchen ceiling passing the wide screen windows facing the street.
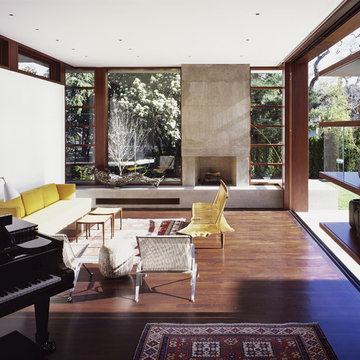
The plan is energized by internal space extending visually and physically into the landscape through the use of large sliding and pocketing glass doors and glass corners. (Photo: Sharon Risedorph)
812 ideas para salones con rincón musical modernos
4
