812 ideas para salones con rincón musical modernos
Filtrar por
Presupuesto
Ordenar por:Popular hoy
21 - 40 de 812 fotos
Artículo 1 de 3
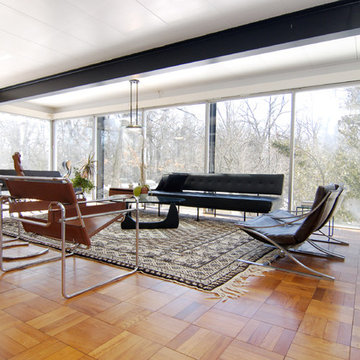
Lake Forest, IL
Built: 1960
Foto de salón con rincón musical moderno con suelo de madera en tonos medios
Foto de salón con rincón musical moderno con suelo de madera en tonos medios
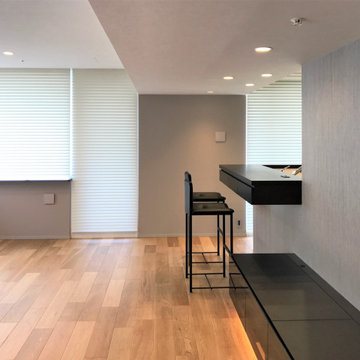
カッシーナの3Pマラルンガは
リノベーションに合わせて購入。
Modelo de salón con rincón musical abierto moderno de tamaño medio sin chimenea con paredes grises, suelo de madera en tonos medios, televisor colgado en la pared y suelo beige
Modelo de salón con rincón musical abierto moderno de tamaño medio sin chimenea con paredes grises, suelo de madera en tonos medios, televisor colgado en la pared y suelo beige
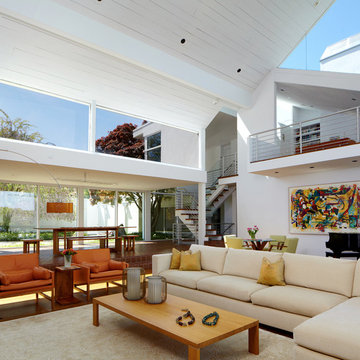
Interior photos by Phillip Ennis Photography.
Diseño de salón con rincón musical abierto moderno extra grande con paredes blancas
Diseño de salón con rincón musical abierto moderno extra grande con paredes blancas
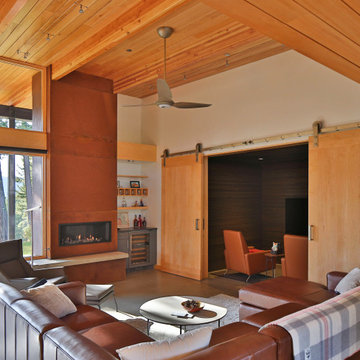
Modelo de salón con rincón musical abierto minimalista de tamaño medio con paredes blancas, suelo de cemento, chimenea lineal, marco de chimenea de metal, televisor colgado en la pared y suelo gris
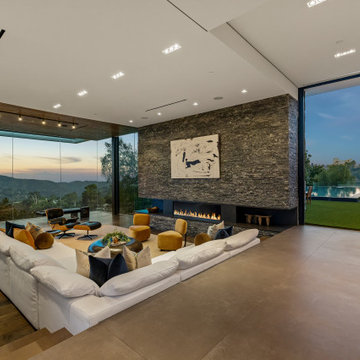
Benedict Canyon Beverly Hills luxury home modern sunken living room family room with glass wall views and stacked stone fireplace
Diseño de salón con rincón musical abierto minimalista extra grande con todas las chimeneas y piedra de revestimiento
Diseño de salón con rincón musical abierto minimalista extra grande con todas las chimeneas y piedra de revestimiento
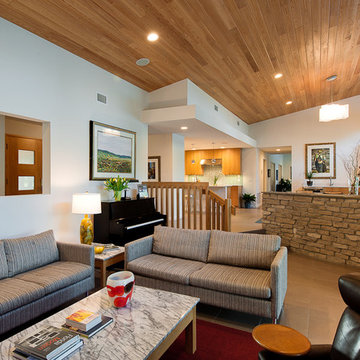
View showing integrated space of the living room area and kitchen. Relationship between materials ties each space together.
Ejemplo de salón con rincón musical moderno con paredes blancas y piedra
Ejemplo de salón con rincón musical moderno con paredes blancas y piedra
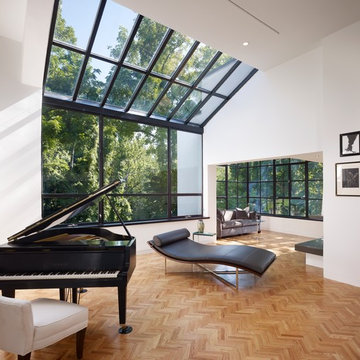
Jeffrey Totaro
Imagen de salón con rincón musical minimalista con paredes blancas y suelo de madera en tonos medios
Imagen de salón con rincón musical minimalista con paredes blancas y suelo de madera en tonos medios
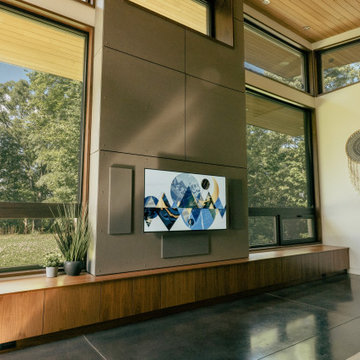
Custom Living Room media installation on gray fiber cement board.
Equipment:
- KEF CI-3160 In-Wall Speakers
- LG OLED TV
- Elan Universal Remote
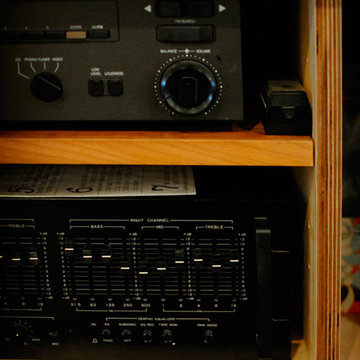
This oversized version of the Standard Audio Credenza is in cherry veneer. The client required two rows of vinyl record storage, to hold over 500 LP's.
Photography by Mark Dawursk
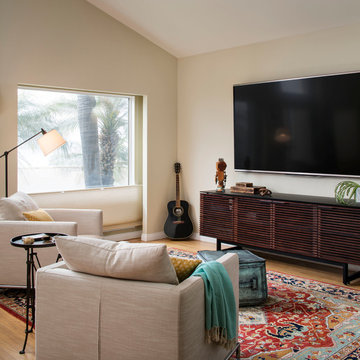
This bedroom on Sunset Cliffs in Sand Diego was designed for a lovely and well-traveled couple who likes to keep their space minimal and organized. They like color and simplicity. We played with scale and pattern to create interest to make this their ideal retreat at the end of the day.
Photo cred: Chipper Hatter: www.chipperhatter.com
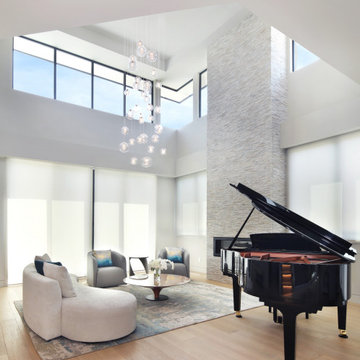
Imagen de salón con rincón musical abierto y blanco moderno grande con paredes grises, suelo de madera clara, suelo beige y bandeja
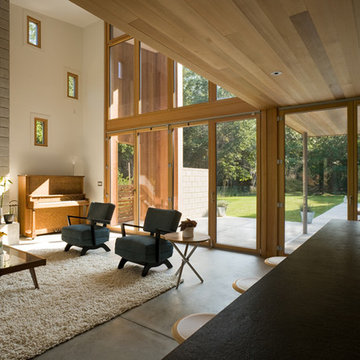
Imagen de salón con rincón musical abierto moderno grande con suelo de cemento, todas las chimeneas y marco de chimenea de metal

Cedar ceilings and a live-edge walnut coffee table anchor the space with warmth. The scenic panorama includes Phoenix city lights and iconic Camelback Mountain in the distance.
Estancia Club
Builder: Peak Ventures
Interiors: Ownby Design
Photography: Jeff Zaruba
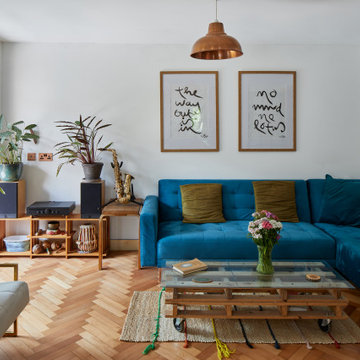
Flat renovation in Nunhead, South East London. We have constructed a curved wall clad with vertical pine timber battens, which soften the edges of the space and create an aesthetically pleasing feature to the space. With the curved bathroom wall we wanted the new bathroom to appear as a identifiable new addition to the flat therefore the geometry of a curved wall, as well as its external cladding with vertical pine timber battens would create the appearance of a ""pod"" inserted into the flat.
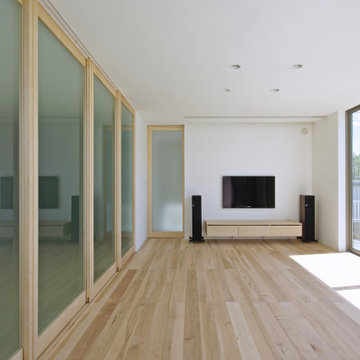
プロジェクターのあるリビング。
テレビ台は現場にて制作、テレビ上にはロールスクリーンが埋め込んであります。
框戸の奥は畳スペース、ゴロゴロしながら映画を楽しめます。
Modelo de salón con rincón musical abierto minimalista sin chimenea con paredes blancas, suelo de contrachapado, televisor colgado en la pared y suelo beige
Modelo de salón con rincón musical abierto minimalista sin chimenea con paredes blancas, suelo de contrachapado, televisor colgado en la pared y suelo beige
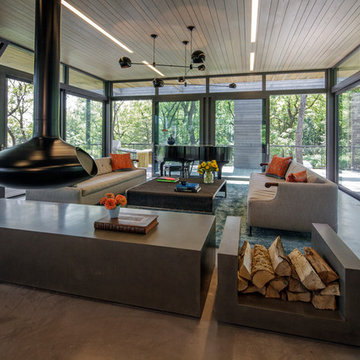
Project for: BWA
Diseño de salón con rincón musical abierto minimalista grande sin televisor con suelo de cemento, chimeneas suspendidas, marco de chimenea de hormigón y suelo gris
Diseño de salón con rincón musical abierto minimalista grande sin televisor con suelo de cemento, chimeneas suspendidas, marco de chimenea de hormigón y suelo gris
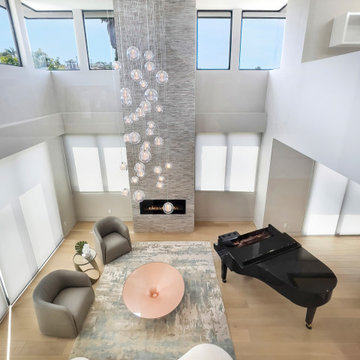
Modelo de salón con rincón musical abierto y blanco moderno grande con paredes grises, suelo de madera clara, marco de chimenea de piedra, suelo beige y bandeja
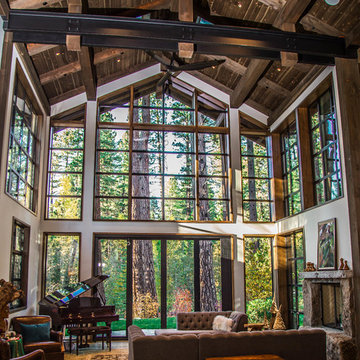
Silent A Photography
The great room with floor to ceiling view of the forest, bi-fold glass doors to open the room to the outdoor living space with fire pit, large organic custom rock trimmed hot tub, and forest beyond. The room features a fireplace with glass windows that look onto the stone wrapped chimney. Steel C channels support the main ridge beam and are shown at the top of the photograph.
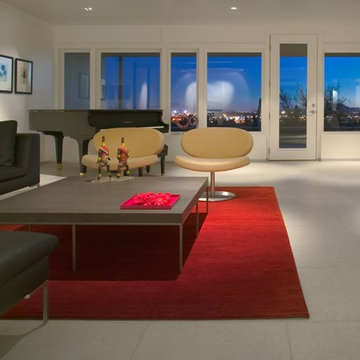
photo: bill timmerman
Imagen de salón con rincón musical moderno con paredes blancas y suelo de piedra caliza
Imagen de salón con rincón musical moderno con paredes blancas y suelo de piedra caliza
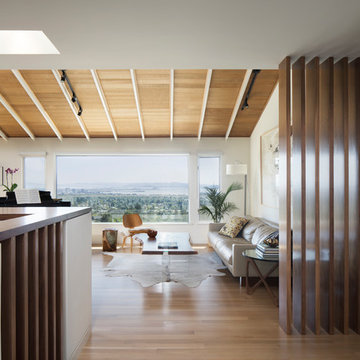
View of the living room from the front entry opens up to a dramatic view of the San Francisco Bay. The original eight foot ceilings were opened up with vaulting and steel beam reinforcing. Track lighting was utilized partly because of the sloped vaulted ceiling made recessed lighting difficult, and there was insufficient void space in the ceiling for recessed lighting equipment.
812 ideas para salones con rincón musical modernos
2