30.724 ideas para salones con paredes grises y todas las chimeneas
Filtrar por
Presupuesto
Ordenar por:Popular hoy
101 - 120 de 30.724 fotos
Artículo 1 de 3
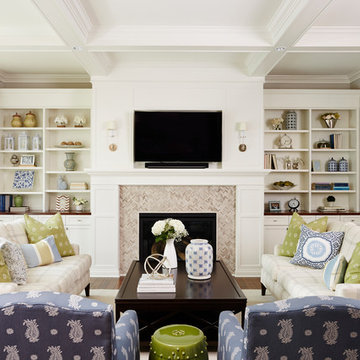
© Alyssa Lee Photography
Diseño de salón para visitas clásico con paredes grises, suelo de madera en tonos medios, todas las chimeneas y televisor colgado en la pared
Diseño de salón para visitas clásico con paredes grises, suelo de madera en tonos medios, todas las chimeneas y televisor colgado en la pared
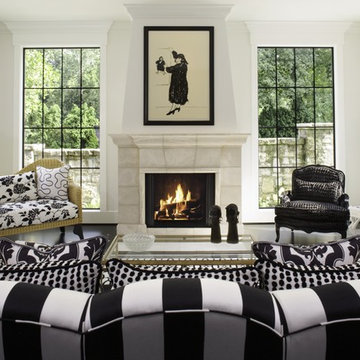
Diseño de salón para visitas tradicional con paredes grises, suelo de madera oscura y todas las chimeneas
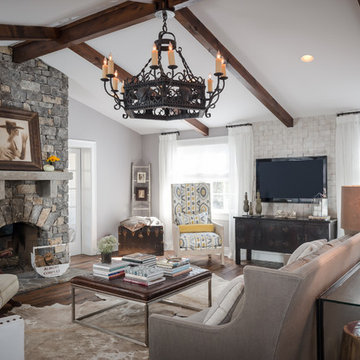
Imagen de salón abierto tradicional grande con paredes grises, suelo de madera oscura, todas las chimeneas, marco de chimenea de piedra, televisor colgado en la pared y suelo marrón
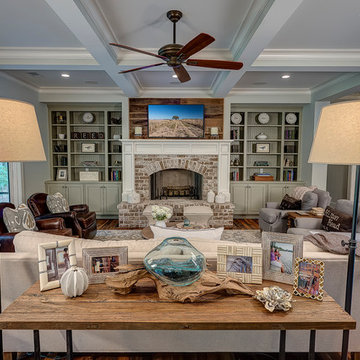
Tom Jenkins Films
Imagen de salón para visitas abierto tradicional renovado grande con suelo de madera oscura, todas las chimeneas, marco de chimenea de ladrillo, televisor colgado en la pared y paredes grises
Imagen de salón para visitas abierto tradicional renovado grande con suelo de madera oscura, todas las chimeneas, marco de chimenea de ladrillo, televisor colgado en la pared y paredes grises
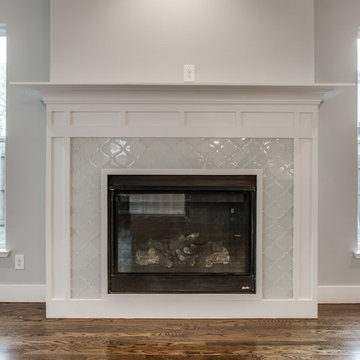
Imagen de salón abierto de estilo americano grande con paredes grises, suelo de madera en tonos medios, todas las chimeneas, marco de chimenea de baldosas y/o azulejos y televisor colgado en la pared
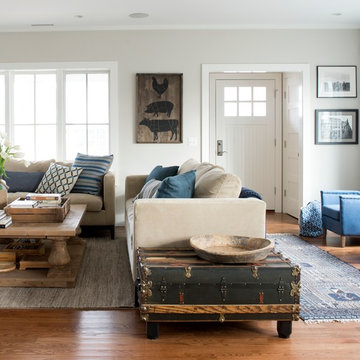
Photography by Stacy Bass. www.stacybassphotography.com
Ejemplo de biblioteca en casa abierta de estilo de casa de campo de tamaño medio con paredes grises, suelo de madera en tonos medios, todas las chimeneas, marco de chimenea de hormigón, televisor colgado en la pared y suelo marrón
Ejemplo de biblioteca en casa abierta de estilo de casa de campo de tamaño medio con paredes grises, suelo de madera en tonos medios, todas las chimeneas, marco de chimenea de hormigón, televisor colgado en la pared y suelo marrón

Martha O'Hara Interiors, Interior Design & Photo Styling | Troy Thies, Photography | Stonewood Builders LLC
Please Note: All “related,” “similar,” and “sponsored” products tagged or listed by Houzz are not actual products pictured. They have not been approved by Martha O’Hara Interiors nor any of the professionals credited. For information about our work, please contact design@oharainteriors.com.
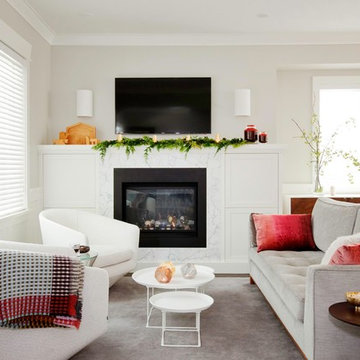
Janis Nicolay http://janisnicolay.com/
Foto de salón abierto actual pequeño con paredes grises, todas las chimeneas y televisor colgado en la pared
Foto de salón abierto actual pequeño con paredes grises, todas las chimeneas y televisor colgado en la pared
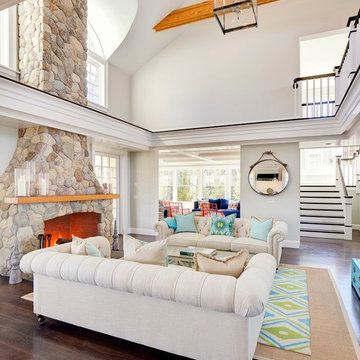
Photos by: Bob Gothard
Imagen de salón para visitas abierto costero grande con paredes grises, suelo de madera oscura, todas las chimeneas y marco de chimenea de piedra
Imagen de salón para visitas abierto costero grande con paredes grises, suelo de madera oscura, todas las chimeneas y marco de chimenea de piedra
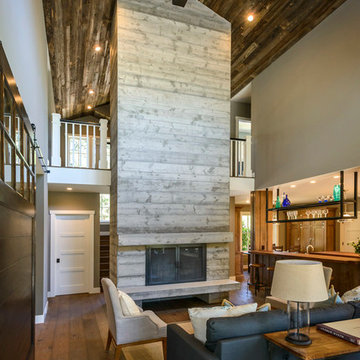
The concrete fireplace design element raises to the ceiling of the second floor through the double volume space of the Living Room creating a strong anchor for the open plan. Reclaimed barn wood decking covers the tall ceilings and is repeated on the vaulted ceiling of the Dining room.
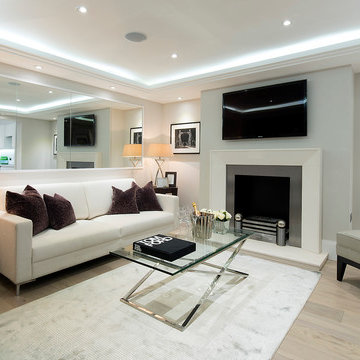
Living Room with recessed feature ceiling and lighting. Bespoke furniture scheme and interiors by Emblem Furniture.
Ejemplo de salón para visitas contemporáneo con paredes grises, suelo de madera clara, todas las chimeneas y televisor colgado en la pared
Ejemplo de salón para visitas contemporáneo con paredes grises, suelo de madera clara, todas las chimeneas y televisor colgado en la pared
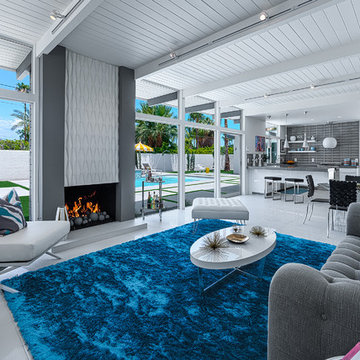
This is the living room looking out on the pool, modular tiles on the fireplace bring a midcentury flair back to this Alexander.The white walls are contrasted by bright pops of color. Palm Springs house remodel by H3K DesignPhoto by Patrick Ketchum

View of Music Room at front of house.
Eric Roth Photography
Imagen de salón con rincón musical cerrado tradicional renovado sin televisor con paredes grises, suelo de madera clara, todas las chimeneas y marco de chimenea de ladrillo
Imagen de salón con rincón musical cerrado tradicional renovado sin televisor con paredes grises, suelo de madera clara, todas las chimeneas y marco de chimenea de ladrillo
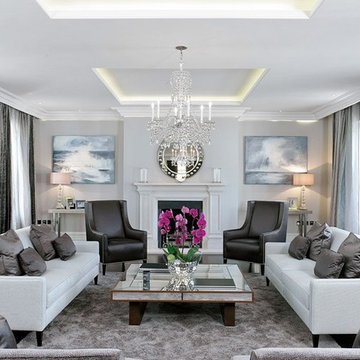
Imagen de salón para visitas gris y negro clásico renovado grande con paredes grises y todas las chimeneas
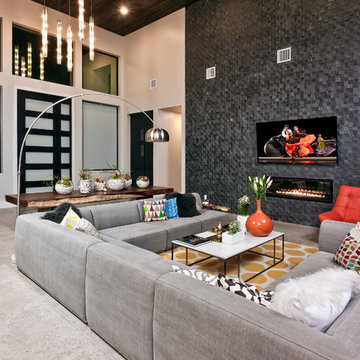
Jason Roberts
Foto de salón abierto contemporáneo de tamaño medio con paredes grises, suelo de baldosas de porcelana, todas las chimeneas, marco de chimenea de baldosas y/o azulejos y televisor colgado en la pared
Foto de salón abierto contemporáneo de tamaño medio con paredes grises, suelo de baldosas de porcelana, todas las chimeneas, marco de chimenea de baldosas y/o azulejos y televisor colgado en la pared
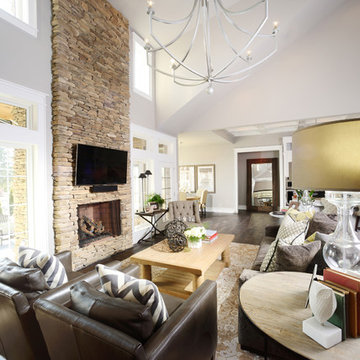
Preliminary architecture renderings were given to Obelisk Home with a challenge. The homeowners needed us to create an unusual but family friendly home, but also a home-based business functioning environment. Working with the architect, modifications were made to incorporate the desired functions for the family. Starting with the exterior, including landscape design, stone, brick and window selections a one-of-a-kind home was created. Every detail of the interior was created with the homeowner and the Obelisk Home design team.
Furnishings, art, accessories, and lighting were provided through Obelisk Home. We were challenged to incorporate existing furniture. So the team repurposed, re-finished and worked these items into the new plan. Custom paint colors and upholstery were purposely blended to add cohesion. Custom light fixtures were designed and manufactured for the main living areas giving the entire home a unique and personal feel.
Photos by Jeremy Mason McGraw
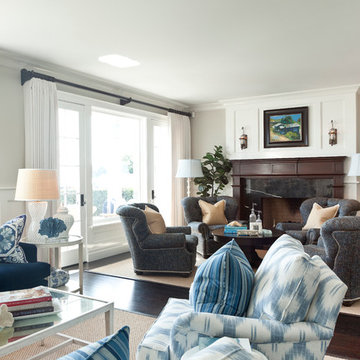
Diseño de salón para visitas abierto costero de tamaño medio con paredes grises, suelo de madera oscura, todas las chimeneas, marco de chimenea de madera y televisor colgado en la pared
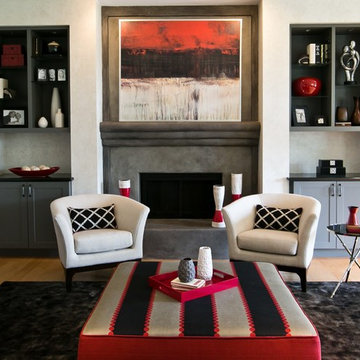
The bold color choice of charcoal, red, cream and black makes this transitional family room dramatic and high contrast. Light maple built-ins were refinished in an updated medium gray tone. A custom ottoman with a large scale stripe makes a splashy statement on the plush, dark charcoal rug. The oversized custom abstract art piece is the perfect finishing touch to this gorgeous family room.
Melissa Glynn Photography
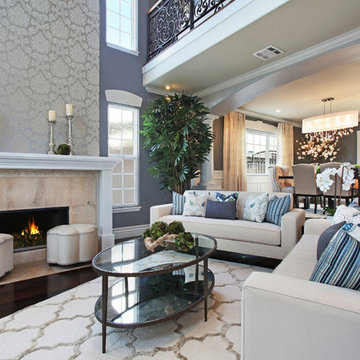
27 Diamonds is an interior design company in Orange County, CA. We take pride in delivering beautiful living spaces that reflect the tastes and lifestyles of our clients. Unlike most companies who charge hourly, most of our design packages are offered at a flat-rate, affordable price. Visit our website for more information.
All furniture can be custom made to your specifications and shipped anywhere in the US (excluding Alaska and Hawaii). Contact us for more information.

Kensington Drawing Room, with purple swivel club chairs and antique mirror coffee table. Mirror panels in the alcoves are medium antiqued. The silver accessories maintain the neutral scheme with accents of deep purple.
For all interior design and product information, please contact us at info@gzid.co.uk
30.724 ideas para salones con paredes grises y todas las chimeneas
6