30.724 ideas para salones con paredes grises y todas las chimeneas
Filtrar por
Presupuesto
Ordenar por:Popular hoy
21 - 40 de 30.724 fotos
Artículo 1 de 3
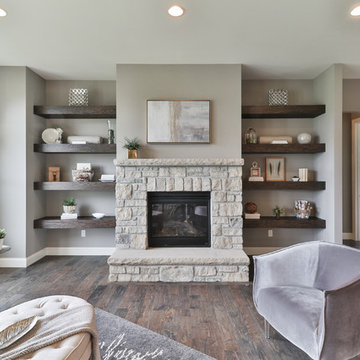
Ejemplo de salón abierto clásico renovado de tamaño medio sin televisor con paredes grises, suelo de madera oscura, todas las chimeneas, marco de chimenea de piedra y suelo beige

This remodel went from a tiny story-and-a-half Cape Cod, to a charming full two-story home. The open floor plan allows for views from the living room through the kitchen to the dining room.
Space Plans, Building Design, Interior & Exterior Finishes by Anchor Builders. Photography by Alyssa Lee Photography.

The juxtaposition of raw, weathered and finished woods with sleek whites, mixed metals and soft textured elements strike a fabulous balance between industrial, rustic and glamorous – exactly what the designers envisioned for this dream retreat. This unique home’s design combines recycled shipping containers with traditional stick-building methods and resulted in a luxury hybrid home, inside and out. The design team was particularly challenged with overcoming various preconceived notions about containers to truly create something new, luxurious and sustainable.
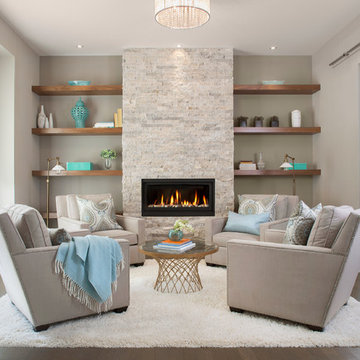
Photography by kate kunz
Styling by jaia talisman
Imagen de salón cerrado clásico renovado de tamaño medio con paredes grises, suelo vinílico, todas las chimeneas y marco de chimenea de piedra
Imagen de salón cerrado clásico renovado de tamaño medio con paredes grises, suelo vinílico, todas las chimeneas y marco de chimenea de piedra

Imagen de salón para visitas abierto contemporáneo con paredes grises, suelo de madera clara, todas las chimeneas, marco de chimenea de piedra y alfombra

Taylor Photography
Ejemplo de salón tradicional con paredes grises, suelo de madera oscura, todas las chimeneas, marco de chimenea de piedra y televisor colgado en la pared
Ejemplo de salón tradicional con paredes grises, suelo de madera oscura, todas las chimeneas, marco de chimenea de piedra y televisor colgado en la pared

Ejemplo de salón para visitas abierto y machihembrado tradicional renovado de tamaño medio sin televisor con paredes grises, suelo de madera en tonos medios y todas las chimeneas

Living and dining room.
Photo by Benjamin Benschneider.
Foto de salón para visitas gris y negro tradicional de tamaño medio sin televisor con paredes grises, suelo de madera en tonos medios, todas las chimeneas y alfombra
Foto de salón para visitas gris y negro tradicional de tamaño medio sin televisor con paredes grises, suelo de madera en tonos medios, todas las chimeneas y alfombra

Diseño de salón abierto actual sin televisor con paredes grises, suelo de madera oscura, todas las chimeneas, piedra de revestimiento y vigas vistas
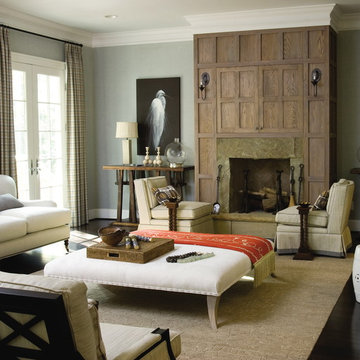
We installed this pre-cast masonry fireplace, Stone Garden installed the natural-cleft stone surround and Ocean Woodworking built the oak wall panel, which hides the television. The interior design and furnishings were provided by Philip Sides.

Ejemplo de salón abovedado clásico renovado con paredes grises, suelo de madera en tonos medios, todas las chimeneas, marco de chimenea de baldosas y/o azulejos y suelo marrón

This image features the main reception room, designed to exude a sense of formal elegance while providing a comfortable and inviting atmosphere. The room’s interior design is a testament to the intent of the company to blend classic elements with contemporary style.
At the heart of the room is a traditional black marble fireplace, which anchors the space and adds a sense of grandeur. Flanking the fireplace are built-in shelving units painted in a soft grey, displaying a curated selection of decorative items and books that add a personal touch to the room. The shelves are also efficiently utilized with a discreetly integrated television, ensuring that functionality accompanies the room's aesthetics.
Above, a dramatic modern chandelier with cascading white elements draws the eye upward to the detailed crown molding, highlighting the room’s high ceilings and the architectural beauty of the space. Luxurious white sofas offer ample seating, their clean lines and plush cushions inviting guests to relax. Accent armchairs with a bold geometric pattern introduce a dynamic contrast to the room, while a marble coffee table centers the seating area with its organic shape and material.
The soft neutral color palette is enriched with textured throw pillows, and a large area rug in a light hue defines the seating area and adds a layer of warmth over the herringbone wood flooring. Draped curtains frame the window, softening the natural light that enhances the room’s airy feel.
This reception room reflects the company’s design philosophy of creating spaces that are timeless and refined, yet functional and welcoming, showcasing a commitment to craftsmanship, detail, and harmonious design.

Основная задача: создать современный светлый интерьер для молодой семейной пары с двумя детьми.
В проекте большая часть материалов российского производства, вся мебель российского производства.
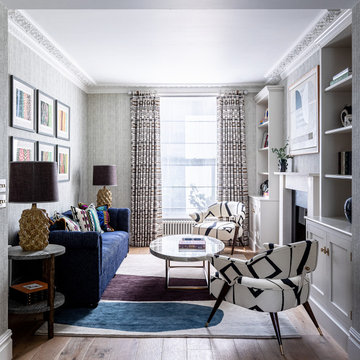
We filled the living room of this Chelsea townhouse with bright pops of colour, bold patterns, soft textures, and a variety of materials to create a visually stimulating and irresistibly tactile space.

Foto de salón abierto y abovedado campestre grande con paredes grises, suelo de madera clara, todas las chimeneas, piedra de revestimiento, televisor colgado en la pared y suelo marrón
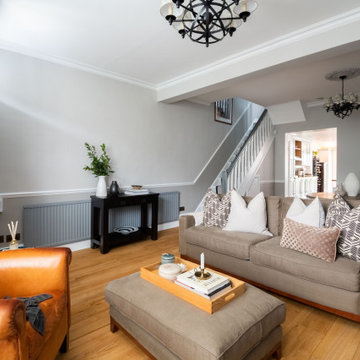
Modelo de salón abierto tradicional de tamaño medio con paredes grises, suelo de madera clara, todas las chimeneas, marco de chimenea de baldosas y/o azulejos, televisor colgado en la pared y suelo marrón

Modelo de salón abierto tradicional con paredes grises, moqueta, todas las chimeneas, televisor colgado en la pared, suelo blanco y panelado

A for-market house finished in 2021. The house sits on a narrow, hillside lot overlooking the Square below.
photography: Viktor Ramos
Ejemplo de salón abierto de estilo de casa de campo con paredes grises, suelo de madera en tonos medios, todas las chimeneas, televisor colgado en la pared y suelo marrón
Ejemplo de salón abierto de estilo de casa de campo con paredes grises, suelo de madera en tonos medios, todas las chimeneas, televisor colgado en la pared y suelo marrón

The sunken Living Room is positioned next to the Kitchen with an overhanging island bench that blurs the distinction between these two spaces. Dining/Kitchen/Living spaces are thoughtfully distinguished by the tiered layout as they cascade towards the rear garden.
Photo by Dave Kulesza.

Modelo de salón cerrado tradicional renovado con paredes grises, suelo de madera en tonos medios, todas las chimeneas, televisor colgado en la pared, suelo marrón y casetón
30.724 ideas para salones con paredes grises y todas las chimeneas
2