30.724 ideas para salones con paredes grises y todas las chimeneas
Filtrar por
Presupuesto
Ordenar por:Popular hoy
61 - 80 de 30.724 fotos
Artículo 1 de 3

A light beige and gray transitional style living room with pops of greens and blues.
Imagen de salón para visitas de estilo americano de tamaño medio sin televisor con paredes grises, todas las chimeneas, marco de chimenea de baldosas y/o azulejos y suelo de madera en tonos medios
Imagen de salón para visitas de estilo americano de tamaño medio sin televisor con paredes grises, todas las chimeneas, marco de chimenea de baldosas y/o azulejos y suelo de madera en tonos medios
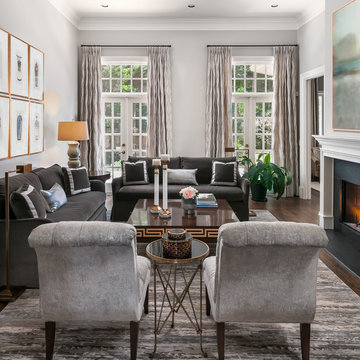
Modelo de salón para visitas cerrado tradicional grande con paredes grises, suelo de madera oscura, todas las chimeneas, marco de chimenea de piedra y suelo marrón

Foto de salón abierto contemporáneo grande con paredes grises, suelo de baldosas de porcelana, todas las chimeneas, marco de chimenea de baldosas y/o azulejos, televisor colgado en la pared y suelo multicolor

This living room, which opens to the kitchen, has everything you need. Plenty of built-ins to display and store treasures, a gas fireplace to add warmth on a cool evening and easy access to the beautifully landscaped yard.
Damianos Photography
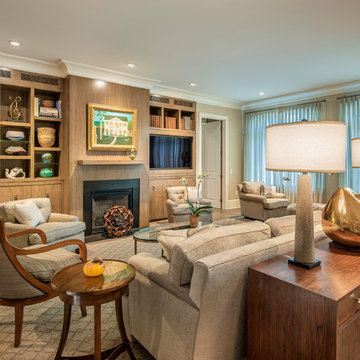
Long time clients who are "empty nesters" downsized from a larger house to this new condominium, designed to showcase their small yet impressive collection of modern art. The space plan, high ceilings, and careful consideration of materials lends their residence an quiet air of sophistication without pretension. Existing furnishings nearly 30 years old were slightly modified and reupholstered to work in the new residence, which proved both economical and comforting.

Foto de salón clásico renovado con paredes grises, suelo de madera en tonos medios, todas las chimeneas, televisor colgado en la pared y suelo marrón

2018 Artisan Home Tour
Photo: LandMark Photography
Builder: City Homes, LLC
Diseño de salón para visitas costero con paredes grises, suelo de madera clara, todas las chimeneas, marco de chimenea de baldosas y/o azulejos y alfombra
Diseño de salón para visitas costero con paredes grises, suelo de madera clara, todas las chimeneas, marco de chimenea de baldosas y/o azulejos y alfombra
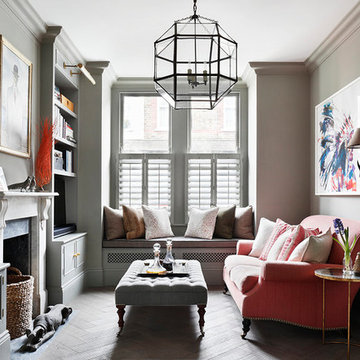
Foto de biblioteca en casa cerrada clásica renovada de tamaño medio con paredes grises, todas las chimeneas, marco de chimenea de metal, suelo de madera en tonos medios, televisor independiente y suelo marrón
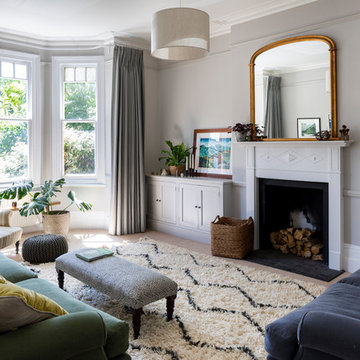
Chris Snook
Imagen de salón para visitas cerrado actual de tamaño medio con paredes grises, moqueta, todas las chimeneas, marco de chimenea de metal y suelo beige
Imagen de salón para visitas cerrado actual de tamaño medio con paredes grises, moqueta, todas las chimeneas, marco de chimenea de metal y suelo beige
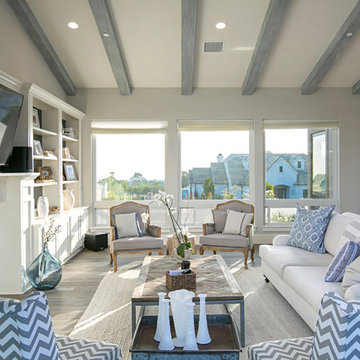
Ejemplo de salón marinero con paredes grises, suelo de madera en tonos medios, todas las chimeneas, televisor colgado en la pared y suelo gris

A transitional living space filled with natural light, contemporary furnishings with blue accent accessories. The focal point in the room features a custom fireplace with a marble, herringbone tile surround, marble hearth, custom white built-ins with floating shelves. Photo by Exceptional Frames.
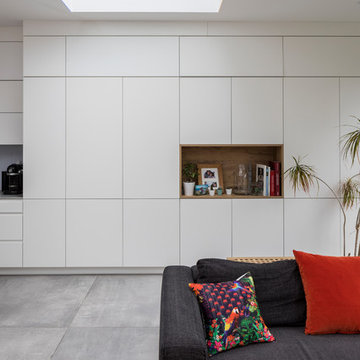
Photo by Chris Snook
Imagen de salón para visitas cerrado actual de tamaño medio con paredes grises, suelo de madera en tonos medios, todas las chimeneas, marco de chimenea de yeso, televisor colgado en la pared y suelo marrón
Imagen de salón para visitas cerrado actual de tamaño medio con paredes grises, suelo de madera en tonos medios, todas las chimeneas, marco de chimenea de yeso, televisor colgado en la pared y suelo marrón
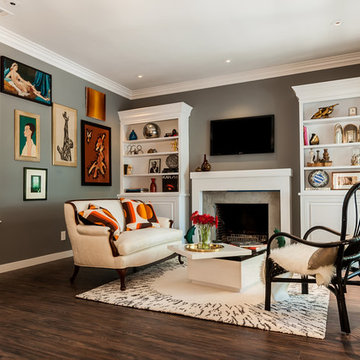
Another view of the living room, featuring custom built-ins flanking the fireplace, replacing windows that faced a stucco wall. New casings frame original built-in shelving on the adjoining wall, matching the cleaner casings added to the doors and windows throughout the house.

Builder: Brad DeHaan Homes
Photographer: Brad Gillette
Every day feels like a celebration in this stylish design that features a main level floor plan perfect for both entertaining and convenient one-level living. The distinctive transitional exterior welcomes friends and family with interesting peaked rooflines, stone pillars, stucco details and a symmetrical bank of windows. A three-car garage and custom details throughout give this compact home the appeal and amenities of a much-larger design and are a nod to the Craftsman and Mediterranean designs that influenced this updated architectural gem. A custom wood entry with sidelights match the triple transom windows featured throughout the house and echo the trim and features seen in the spacious three-car garage. While concentrated on one main floor and a lower level, there is no shortage of living and entertaining space inside. The main level includes more than 2,100 square feet, with a roomy 31 by 18-foot living room and kitchen combination off the central foyer that’s perfect for hosting parties or family holidays. The left side of the floor plan includes a 10 by 14-foot dining room, a laundry and a guest bedroom with bath. To the right is the more private spaces, with a relaxing 11 by 10-foot study/office which leads to the master suite featuring a master bath, closet and 13 by 13-foot sleeping area with an attractive peaked ceiling. The walkout lower level offers another 1,500 square feet of living space, with a large family room, three additional family bedrooms and a shared bath.
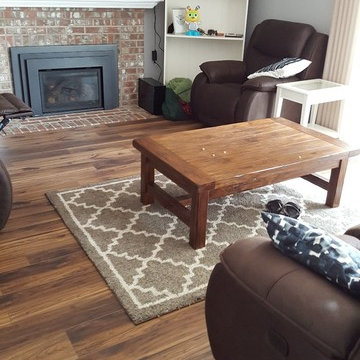
Diseño de salón abierto tradicional renovado de tamaño medio con paredes grises, suelo laminado, todas las chimeneas, marco de chimenea de ladrillo, televisor colgado en la pared y suelo marrón
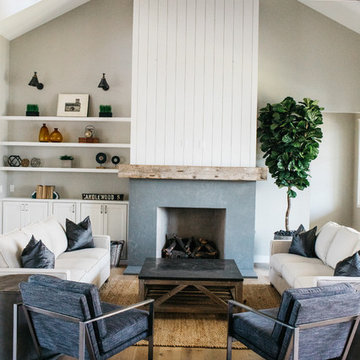
Modelo de salón abierto de estilo de casa de campo sin televisor con paredes grises, suelo de madera clara, todas las chimeneas y marco de chimenea de piedra
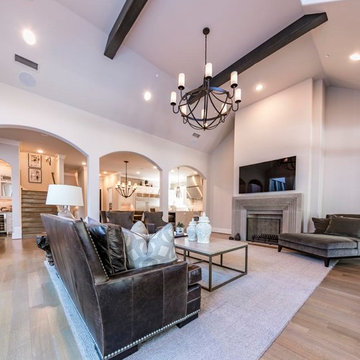
Modelo de salón para visitas abierto tradicional renovado grande con paredes grises, suelo de madera clara, todas las chimeneas, marco de chimenea de piedra, televisor colgado en la pared y suelo beige
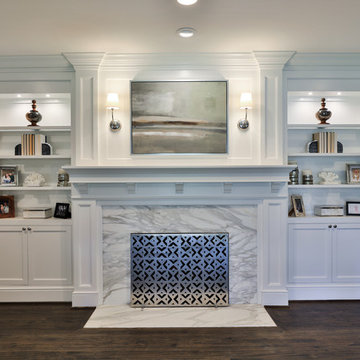
Modelo de salón para visitas cerrado clásico renovado grande sin televisor con paredes grises, suelo de madera oscura, todas las chimeneas, marco de chimenea de piedra y suelo marrón

Our client wanted a more open environment, so we expanded the kitchen and added a pantry along with this family room addition. We used calm, cool colors in this sophisticated space with rustic embellishments. Drapery , fabric by Kravet, upholstered furnishings by Lee Industries, cocktail table by Century, mirror by Restoration Hardware, chandeliers by Currey & Co.. Photo by Allen Russ
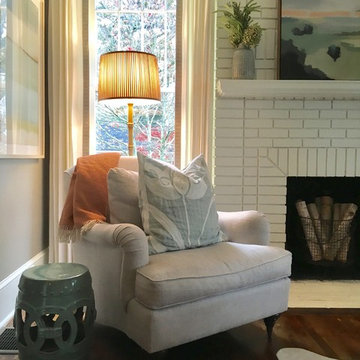
Imagen de salón clásico renovado de tamaño medio sin televisor con paredes grises, suelo de madera en tonos medios, todas las chimeneas, marco de chimenea de ladrillo y suelo marrón
30.724 ideas para salones con paredes grises y todas las chimeneas
4