30.749 ideas para salones con paredes grises y todas las chimeneas
Filtrar por
Presupuesto
Ordenar por:Popular hoy
181 - 200 de 30.749 fotos
Artículo 1 de 3
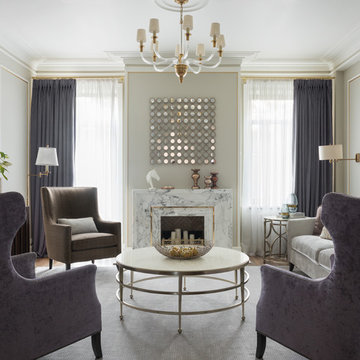
Сергей Гравчиков
Ejemplo de salón para visitas clásico renovado con paredes grises, marco de chimenea de piedra y todas las chimeneas
Ejemplo de salón para visitas clásico renovado con paredes grises, marco de chimenea de piedra y todas las chimeneas

Ejemplo de salón para visitas cerrado clásico renovado de tamaño medio con paredes grises, suelo de madera oscura, todas las chimeneas, suelo marrón y marco de chimenea de madera
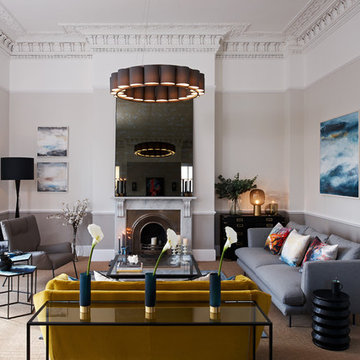
Furnish were instructed to initiate a complete design and source for a beautiful Regency apartment in Cheltenham.
The open plan kitchen, dining & sitting room was a delight to work with and the original Georgian architecture offered high ceilings, hand sculpted coving and working shutters. Recognising the need for consistency of design throughout the three separate areas the client requested a balanced combination of luxury and calm with an injection of edginess and colour.
Accent mustard yellows and punches of blues and pinks were chosen carefully to work with the other rooms in the apartment.
Seen here are the Saba New York Suite Sofa, Bonaldo Nikos Armchair & Bonaldo Lars Sofa.
Also seen here is a large-scale sculptural pendant by MARTIN HUXFORD that floats elegantly over the living area, grounding the symmetry and proportions of the overall space. A rug by RIVIERE RUGS and artwork by MIRANDA CARTER were also commissioned by Furnish. The calm and softness of the living space deliberately juxtaposes with the monotone, angular dining and kitchen area with its geometric dining table, chairs and floor lamp by TOM FAULKNER whilst subtly drawing on similar visual queues between the three areas.
For further information on the Bonaldo Sofa & Armchairs & the Saba Italia Sofa please contact Go Modern on 020 7731 9540.
Or, for full details of this beautiful project please contact Furnish Interior Design on 01242 323 828.

This awesome great room has a lot of GREAT features! Such as: the built in storage, the shiplap, and all of the windows that let the light in. Topped off with a great couch, and the room is complete!
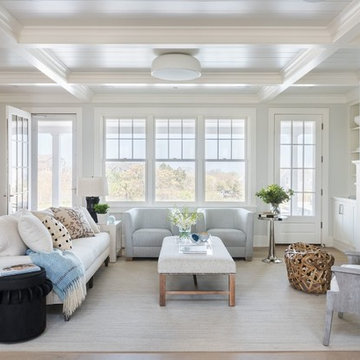
Imagen de salón abierto costero de tamaño medio sin televisor con suelo de madera clara, suelo beige, paredes grises y todas las chimeneas
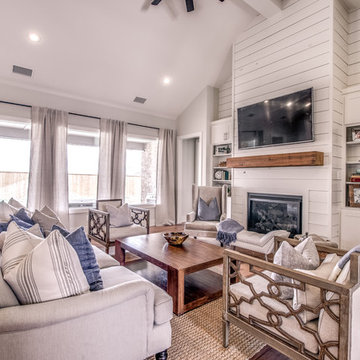
Modelo de salón abierto tradicional renovado de tamaño medio con paredes grises, suelo de madera clara, todas las chimeneas, marco de chimenea de madera, televisor colgado en la pared y suelo beige
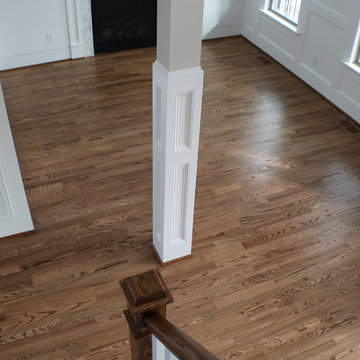
Red Oak Common #1. 3/4" x 3 1/4" Solid Hardwood.
Stain: Special Walnut
Sealer: Bona AmberSeal
Poly: Bona Mega HD Satin
Modelo de salón abierto clásico grande con paredes grises, suelo de madera en tonos medios, todas las chimeneas, marco de chimenea de piedra y suelo marrón
Modelo de salón abierto clásico grande con paredes grises, suelo de madera en tonos medios, todas las chimeneas, marco de chimenea de piedra y suelo marrón
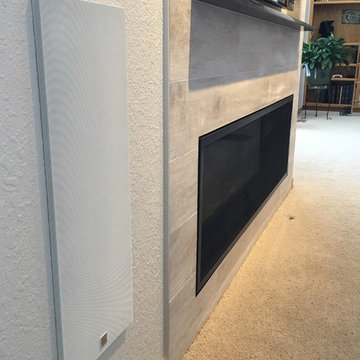
Detail of tile niche, granite mantle, and new ultra hi-def TV.
Simulated wood-grain tile is from Italy and is 8" high x 48" long. Vertical metal edging hides hides the tile edges. Granite mantle helps to deflect heat from the fireplace away from the TV. Granite is "Absolute Black", 2cm thickness.
Speaker in foreground is a KEF brand passive subwoofer, powered by an amp housed in the recessed gear rack.
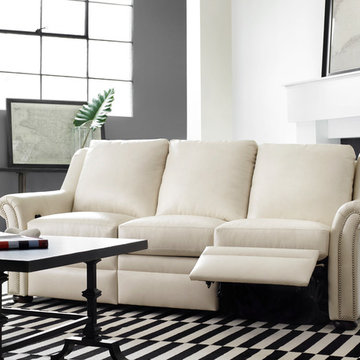
American made furniture with customizable options including a variety of top grain leathers, finishes, and nail colors. Motion pieces utilize rigid bar spring units that simulate the eight-way hand tied process in conjunction with premium mechanisms for years of durability.
http://www.bradington-young.com/bradington-young-newman-sofa-full-recline-at/916-90-816/iteminformation.aspx
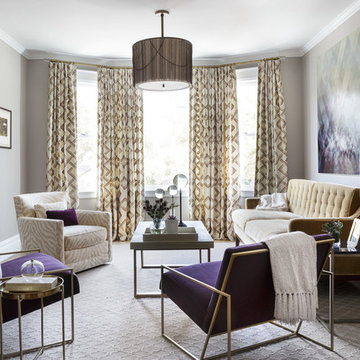
Custom purple and gold thread embroidered drapery tie together the pieces. The understated accessories and patterned area rug add finishing touches to the space.
Photo: David Livingston
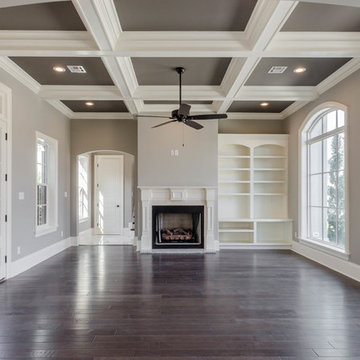
Jefferson Door supplied the windows (Weather Shield Windows) , interior & exterior doors, crown moulding, baseboard, stair parts, and door hardware.
Home was built by Brett Champagne Homes, LLC
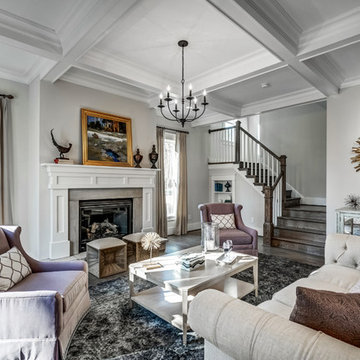
Diseño de salón para visitas clásico con paredes grises, suelo de madera oscura, todas las chimeneas y marco de chimenea de piedra
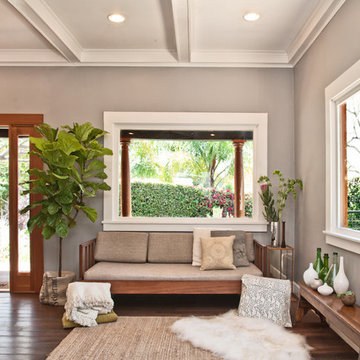
Modelo de salón cerrado vintage de tamaño medio con paredes grises, suelo de madera en tonos medios, todas las chimeneas, marco de chimenea de ladrillo y suelo marrón
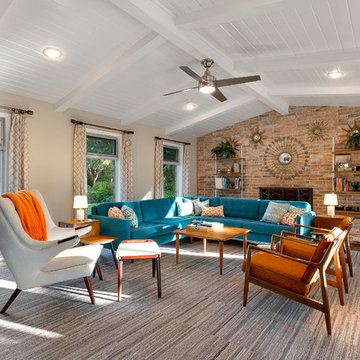
The large living room had dark false beams and a beige popcorn ceiling that was removed and changed to a light and bright slatted ceiling with white semigloss beams for added reflectivity from the large windows on either side of the room. The original whitewashed brick fireplace was a key element we wanted to keep and enhance. A large 80's style mantle was removed from the face and two modern bookcases were installed
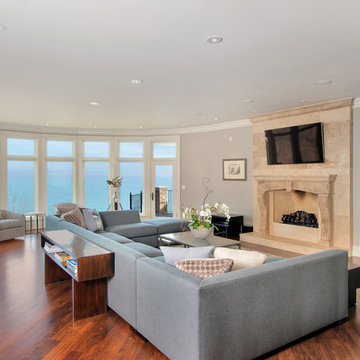
Foto de salón para visitas abierto tradicional renovado de tamaño medio con paredes grises, suelo de madera en tonos medios, todas las chimeneas, televisor colgado en la pared, marco de chimenea de baldosas y/o azulejos y suelo marrón
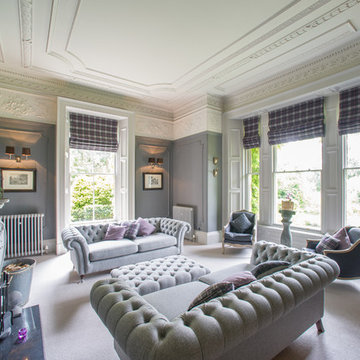
Diseño de salón para visitas clásico grande sin televisor con paredes grises, moqueta y todas las chimeneas
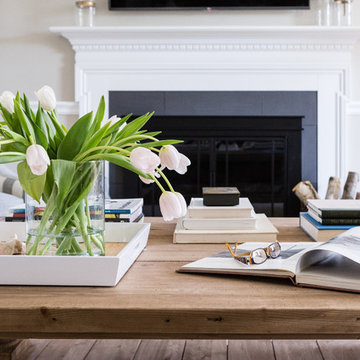
Aliza Schlabach Photography
Foto de salón cerrado clásico renovado grande con paredes grises, suelo de madera clara, todas las chimeneas, marco de chimenea de piedra y televisor colgado en la pared
Foto de salón cerrado clásico renovado grande con paredes grises, suelo de madera clara, todas las chimeneas, marco de chimenea de piedra y televisor colgado en la pared
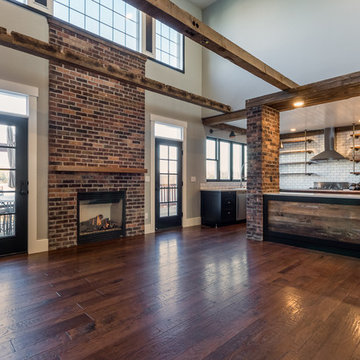
Exposed re purposed barn wood beams add intimacy and invite warmth into these kitchen and dining room spaces. Custom crafted mantle adds division to the large brick fireplace.
Buras Photography
#wood #kitchen #custom #exposed #repurposed #diningroom #fireplace #warmth #mantle #division #barns #beam #bricks #addition #crafted
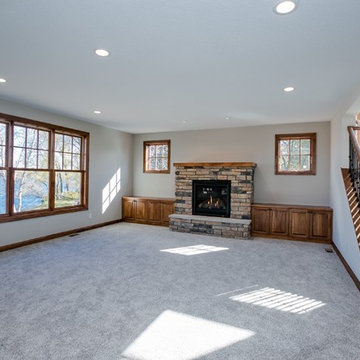
Modelo de salón para visitas abierto rural de tamaño medio sin televisor con paredes grises, moqueta, todas las chimeneas y marco de chimenea de piedra
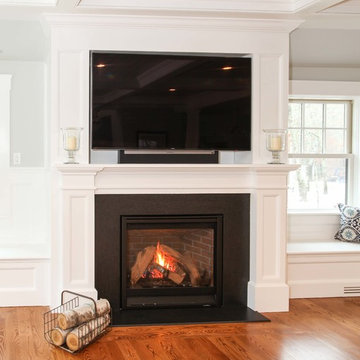
Cape Cod Home, Greek Farmhouse Revival Style Home, Open Concept First Floor Plan, Symmertical Bay Windows, Bay Window Seating, Built in Media Wall, Built In Fireplace, Coffered Ceilings, Wainscoting Paneling, Victorian Era Wall Paneling, JFW Photography for C.R. Watson
30.749 ideas para salones con paredes grises y todas las chimeneas
10