561 ideas para salones con paredes grises y suelo de madera pintada
Filtrar por
Presupuesto
Ordenar por:Popular hoy
121 - 140 de 561 fotos
Artículo 1 de 3

モダンエレガントなインテリア
素材ミックスで感じる上質感
日本人のDNAに刻まれた和の空間を、モダン感覚で印象的な場として設えました。
ナチュラルな空気を感じながらも存在感ある素材をアクセントにしながら、
スタイリッシュなライフスタイルを実現。
働く女性の心をくすぐる、大人かわいい魅力をアクセントにしたお住まい。
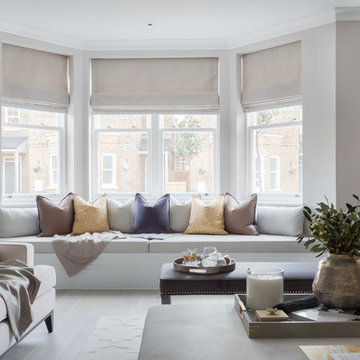
Interior Design by Wells and Maguire
Photography by Paul Craig Photography
Ejemplo de salón clásico renovado con paredes grises, suelo de madera pintada y suelo blanco
Ejemplo de salón clásico renovado con paredes grises, suelo de madera pintada y suelo blanco
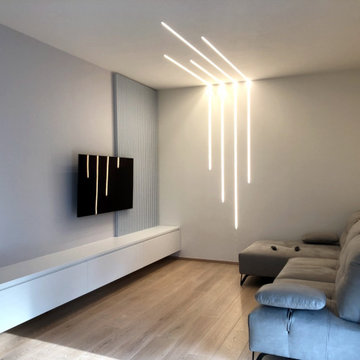
Diseño de salón escandinavo con paredes grises, suelo de madera pintada, televisor colgado en la pared y boiserie
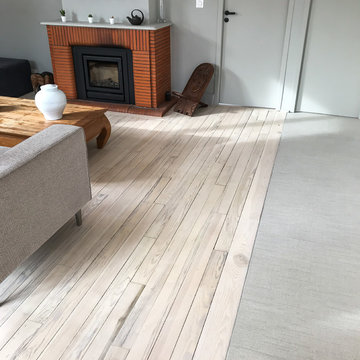
OUVRAGE Conception
Diseño de salón abierto costero de tamaño medio con paredes grises, suelo de madera pintada, todas las chimeneas, marco de chimenea de ladrillo, televisor colgado en la pared y suelo blanco
Diseño de salón abierto costero de tamaño medio con paredes grises, suelo de madera pintada, todas las chimeneas, marco de chimenea de ladrillo, televisor colgado en la pared y suelo blanco
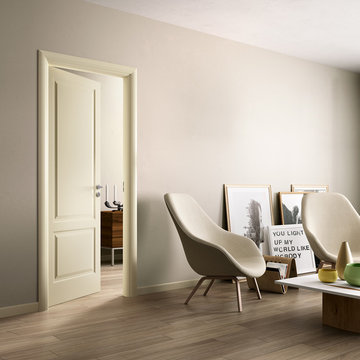
Modèles : TALENTO
Finition : RAL 7044, Gris Soie
Habillage : Quality New
Imagen de salón cerrado contemporáneo con paredes grises y suelo de madera pintada
Imagen de salón cerrado contemporáneo con paredes grises y suelo de madera pintada
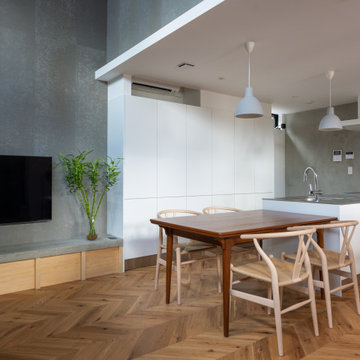
Diseño de salón con barra de bar abierto, blanco, cemento y gris y blanco escandinavo pequeño sin chimenea con televisor colgado en la pared, suelo marrón, papel pintado, paredes grises y suelo de madera pintada
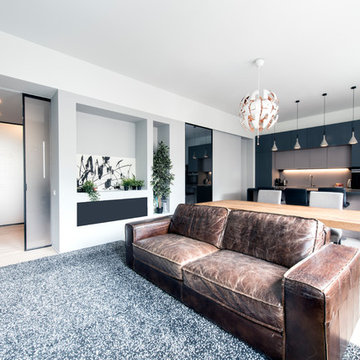
vista del soggiorno, in primo piano il salotto. tavolo da pranzo di Lago Design, e cucina con isola di Dada Cucine. Ante scorrevoli di Staino&Staino in vetro satinato per separare lo studio e in vetro riflettente per il passaggio alla zona notte.
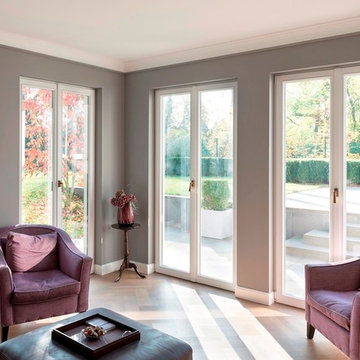
Fotografie Rene Kersting
Ejemplo de salón contemporáneo de tamaño medio con paredes grises y suelo de madera pintada
Ejemplo de salón contemporáneo de tamaño medio con paredes grises y suelo de madera pintada
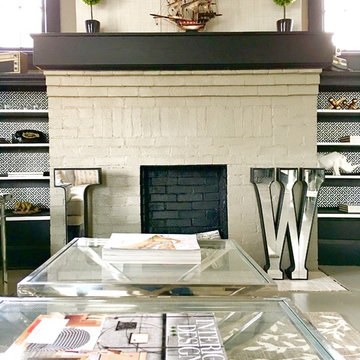
Rachel Matlick and Alethea wise
Modelo de salón para visitas cerrado clásico renovado de tamaño medio con paredes grises, suelo de madera pintada, todas las chimeneas, marco de chimenea de ladrillo y suelo gris
Modelo de salón para visitas cerrado clásico renovado de tamaño medio con paredes grises, suelo de madera pintada, todas las chimeneas, marco de chimenea de ladrillo y suelo gris
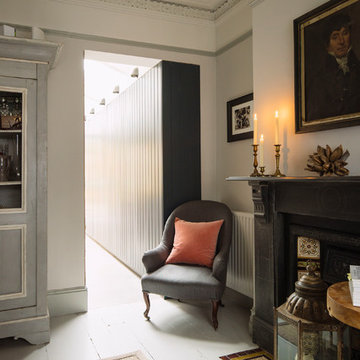
Looking towards full height joinery in kitchen from Living Room.
Photograph © Tim Crocker
Diseño de salón clásico con paredes grises, suelo de madera pintada, todas las chimeneas, marco de chimenea de madera y suelo blanco
Diseño de salón clásico con paredes grises, suelo de madera pintada, todas las chimeneas, marco de chimenea de madera y suelo blanco
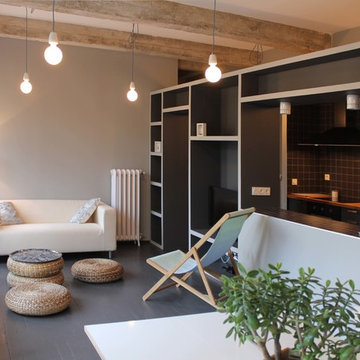
Felipe Aurtenetxe
Diseño de salón para visitas abierto urbano de tamaño medio sin chimenea y televisor con paredes grises y suelo de madera pintada
Diseño de salón para visitas abierto urbano de tamaño medio sin chimenea y televisor con paredes grises y suelo de madera pintada
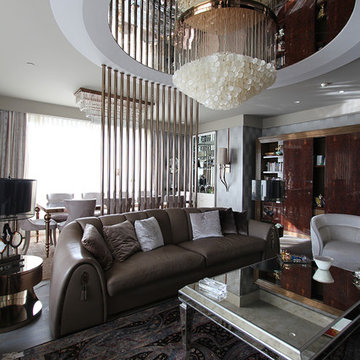
Orkun İndere
Foto de salón contemporáneo con paredes grises y suelo de madera pintada
Foto de salón contemporáneo con paredes grises y suelo de madera pintada
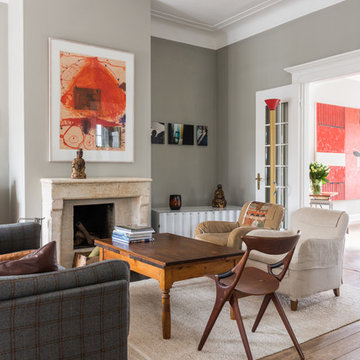
Foto de salón cerrado tradicional de tamaño medio con paredes grises, suelo de madera pintada, todas las chimeneas, marco de chimenea de piedra, pared multimedia y suelo marrón
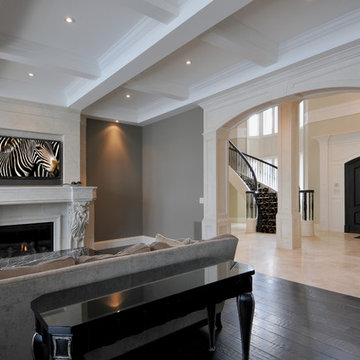
Modelo de salón cerrado tradicional renovado grande con paredes grises, suelo de madera pintada, todas las chimeneas, marco de chimenea de piedra, televisor colgado en la pared y suelo negro
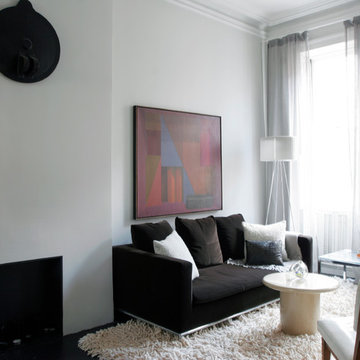
It's really about an eclectic mix: this sunlight is filtered through soft linen curtains that add texture and tone to the front parlor space. Complimented by a cream color shag rug and brown velvet sofa, the space takes on a soft and ethereal feeling by day and also by night. The chrome and glass coffee table placed between the front windows adds an eye-catching sparkle and shine allowing the accessories to float in the space.
Photo: Ward Roberts
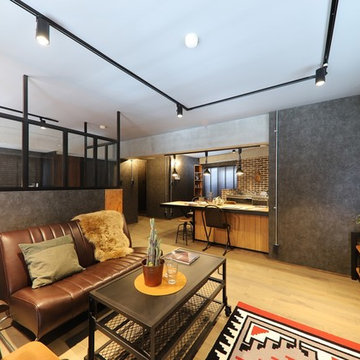
幅をぴったり合わせた造作のテレビボードは、好みのインテリアでお気に入りの空間を作るのにも一役買っています。全体的に低めの家具でそろえ、目線を下げることで部屋に高さを出し、可動式のテーブルを移動させれば広さも確保できます。
Modelo de salón urbano con paredes grises, suelo de madera pintada y suelo beige
Modelo de salón urbano con paredes grises, suelo de madera pintada y suelo beige
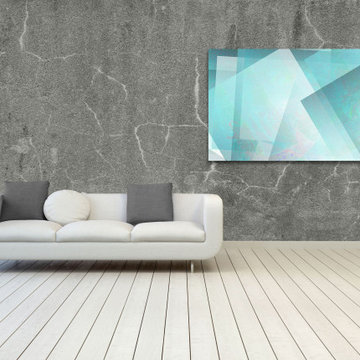
Beautiful layers of aqua teal geometric structures blend together. This modern geometric abstract art print has many shapes and forms for you to escape into. A diverse assortment of vibrant aqua blue hues mix together with a metallic silver white. Bring this abstract artwork on your wall and give your space a refreshing ultra contemporary feel.
Premium metallic print with a sharp, vibrant and exceptionally rich color. It provides the depth and pop of color you are looking for.
Limited to 10 editions in this style. This artwork may be found on other online galleries, but not of this quality print.
• Premium metallic print
• Includes print only (no frame)
• limited to 10 editions
• Colorful, vibrant shades of aqua blue
Art is a premium metallic print, face mounted under a sleek and modern ⅛” acrylic glass. Art arrives ready to hang with a sturdy aluminum cleat hanging system and floats ¾” off the wall for a contemporary look.
The acrylic glass provides UV protection. Sunlight will not damage the art. The inks used are rated to last 100 years. All art includes hanging material with instructions for your wall.
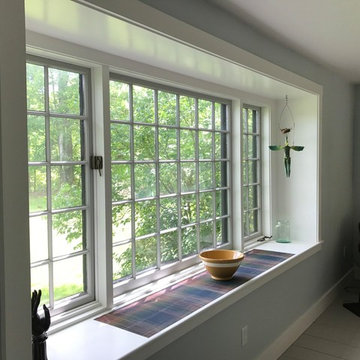
The new owners of this house in Harvard, Massachusetts loved its location and authentic Shaker characteristics, but weren’t fans of its curious layout. A dated first-floor full bathroom could only be accessed by going up a few steps to a landing, opening the bathroom door and then going down the same number of steps to enter the room. The dark kitchen faced the driveway to the north, rather than the bucolic backyard fields to the south. The dining space felt more like an enlarged hall and could only comfortably seat four. Upstairs, a den/office had a woefully low ceiling; the master bedroom had limited storage, and a sad full bathroom featured a cramped shower.
KHS proposed a number of changes to create an updated home where the owners could enjoy cooking, entertaining, and being connected to the outdoors from the first-floor living spaces, while also experiencing more inviting and more functional private spaces upstairs.
On the first floor, the primary change was to capture space that had been part of an upper-level screen porch and convert it to interior space. To make the interior expansion seamless, we raised the floor of the area that had been the upper-level porch, so it aligns with the main living level, and made sure there would be no soffits in the planes of the walls we removed. We also raised the floor of the remaining lower-level porch to reduce the number of steps required to circulate from it to the newly expanded interior. New patio door systems now fill the arched openings that used to be infilled with screen. The exterior interventions (which also included some new casement windows in the dining area) were designed to be subtle, while affording significant improvements on the interior. Additionally, the first-floor bathroom was reconfigured, shifting one of its walls to widen the dining space, and moving the entrance to the bathroom from the stair landing to the kitchen instead.
These changes (which involved significant structural interventions) resulted in a much more open space to accommodate a new kitchen with a view of the lush backyard and a new dining space defined by a new built-in banquette that comfortably seats six, and -- with the addition of a table extension -- up to eight people.
Upstairs in the den/office, replacing the low, board ceiling with a raised, plaster, tray ceiling that springs from above the original board-finish walls – newly painted a light color -- created a much more inviting, bright, and expansive space. Re-configuring the master bath to accommodate a larger shower and adding built-in storage cabinets in the master bedroom improved comfort and function. A new whole-house color palette rounds out the improvements.
Photos by Katie Hutchison
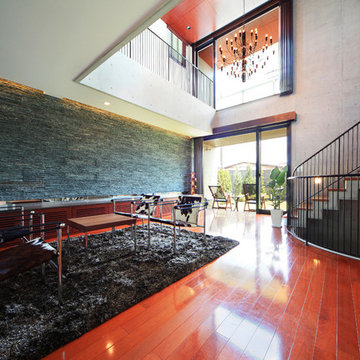
Modelo de salón abierto actual extra grande con paredes grises, suelo de madera pintada y suelo marrón
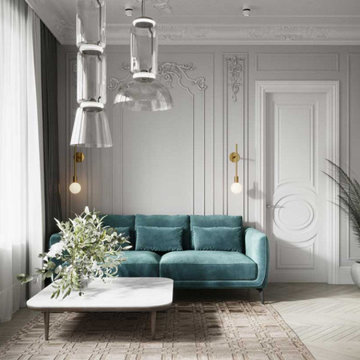
This project was fantastic to manage, the high ceiling could allow accentuating wall beaming to look amazing as they do. The light colour of Inox from Craige and Rose gives that elegant subtle glow against the brilliant white ceilings. Adding a white brushed parquet flooring to keep the light scheme allowing the sun to reflect all around the room. The blue chair was chosen for the colour and style, modern but not too modern. The lighting was already in the property which worked very well indeed. This project was all about capturing the light in the most subtle way for Eco benefits.
561 ideas para salones con paredes grises y suelo de madera pintada
7