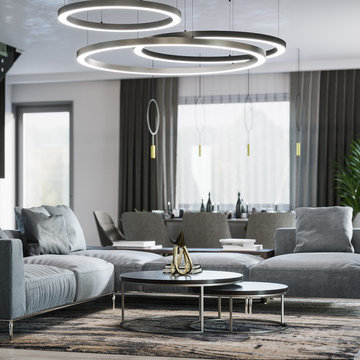561 ideas para salones con paredes grises y suelo de madera pintada
Filtrar por
Presupuesto
Ordenar por:Popular hoy
141 - 160 de 561 fotos
Artículo 1 de 3
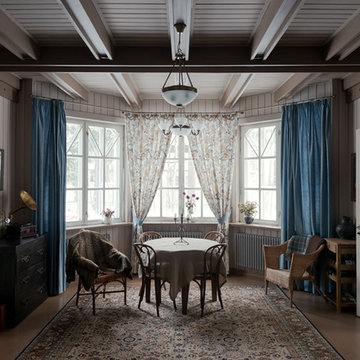
Петр Попов-Серебряков (Арх. бюро Dacha-Buro)
Год реализации 2010-2011
Фото Иванов Илья
Modelo de salón cerrado campestre de tamaño medio con paredes grises y suelo de madera pintada
Modelo de salón cerrado campestre de tamaño medio con paredes grises y suelo de madera pintada
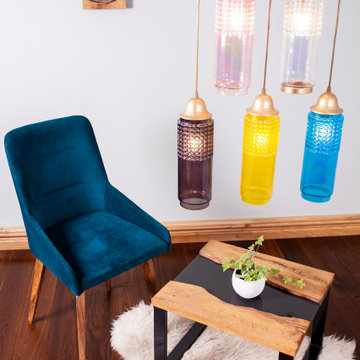
Modelo de biblioteca en casa abierta vintage pequeña sin chimenea y televisor con paredes grises, suelo de madera pintada y suelo marrón
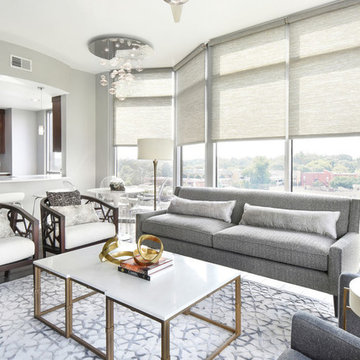
Melodie Hayes Photography
We completely updated this two-bedroom condo in Midtown Atlanta from outdated to current. We replaced the flooring, cabinetry, countertops, window treatments, and accessories all to exhibit a fresh, modern design while also adding in an innovative showpiece of grey metallic tile in the living room and master bath.
This home showcases mostly cool greys but is given warmth through the add touches of burnt orange, navy, brass, and brown.
Home located in Midtown Atlanta. Designed by interior design firm, VRA Interiors, who serve the entire Atlanta metropolitan area including Buckhead, Dunwoody, Sandy Springs, Cobb County, and North Fulton County.
For more about VRA Interior Design, click here: https://www.vrainteriors.com/
To learn more about this project, click here: https://www.vrainteriors.com/portfolio/midtown-atlanta-luxe-condo/
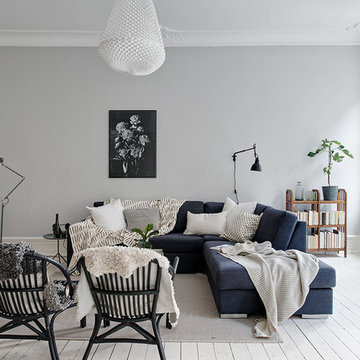
Diseño de salón para visitas abierto nórdico de tamaño medio sin chimenea y televisor con paredes grises y suelo de madera pintada
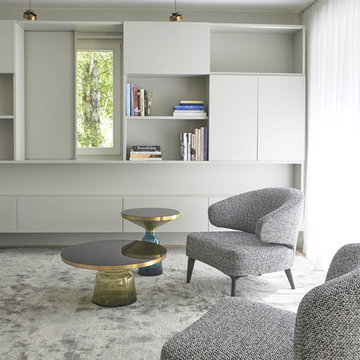
Auf diesem Foto sieht man den besonderen Kniff des Bücherregals. Das Fenster wurde umbaut und mit einer Schiebetür versehen, die so tief ist, daß darauf ein Bild gehängt werden kann. Auf diese Weise wird entweder die Aussicht wie ein Bild gerahmt oder das Fenster verdeckt (siehe nächstes Foto, leider ist noch kein Bild aufgehängt)
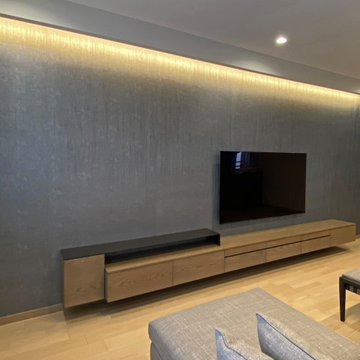
ブルーグレーのアクセントウォールと黒に近いダークグレーの鉄板を使ったリビングボード。
Foto de salón abierto y blanco grande con paredes grises, suelo de madera pintada, televisor colgado en la pared, suelo gris, papel pintado y papel pintado
Foto de salón abierto y blanco grande con paredes grises, suelo de madera pintada, televisor colgado en la pared, suelo gris, papel pintado y papel pintado
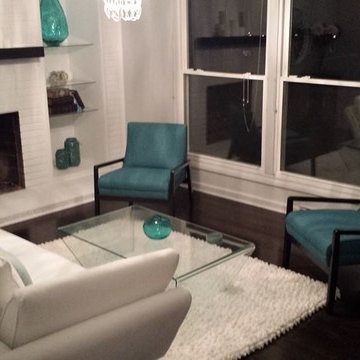
Imagen de salón cerrado actual de tamaño medio con suelo de madera pintada, todas las chimeneas, paredes grises, marco de chimenea de ladrillo y suelo marrón
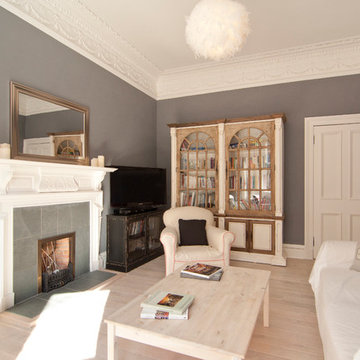
Ejemplo de salón para visitas cerrado grande con paredes grises, suelo de madera pintada, todas las chimeneas, marco de chimenea de piedra y televisor colgado en la pared
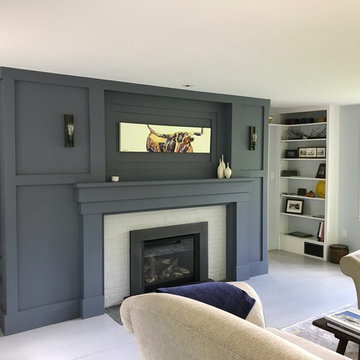
The new owners of this house in Harvard, Massachusetts loved its location and authentic Shaker characteristics, but weren’t fans of its curious layout. A dated first-floor full bathroom could only be accessed by going up a few steps to a landing, opening the bathroom door and then going down the same number of steps to enter the room. The dark kitchen faced the driveway to the north, rather than the bucolic backyard fields to the south. The dining space felt more like an enlarged hall and could only comfortably seat four. Upstairs, a den/office had a woefully low ceiling; the master bedroom had limited storage, and a sad full bathroom featured a cramped shower.
KHS proposed a number of changes to create an updated home where the owners could enjoy cooking, entertaining, and being connected to the outdoors from the first-floor living spaces, while also experiencing more inviting and more functional private spaces upstairs.
On the first floor, the primary change was to capture space that had been part of an upper-level screen porch and convert it to interior space. To make the interior expansion seamless, we raised the floor of the area that had been the upper-level porch, so it aligns with the main living level, and made sure there would be no soffits in the planes of the walls we removed. We also raised the floor of the remaining lower-level porch to reduce the number of steps required to circulate from it to the newly expanded interior. New patio door systems now fill the arched openings that used to be infilled with screen. The exterior interventions (which also included some new casement windows in the dining area) were designed to be subtle, while affording significant improvements on the interior. Additionally, the first-floor bathroom was reconfigured, shifting one of its walls to widen the dining space, and moving the entrance to the bathroom from the stair landing to the kitchen instead.
These changes (which involved significant structural interventions) resulted in a much more open space to accommodate a new kitchen with a view of the lush backyard and a new dining space defined by a new built-in banquette that comfortably seats six, and -- with the addition of a table extension -- up to eight people.
Upstairs in the den/office, replacing the low, board ceiling with a raised, plaster, tray ceiling that springs from above the original board-finish walls – newly painted a light color -- created a much more inviting, bright, and expansive space. Re-configuring the master bath to accommodate a larger shower and adding built-in storage cabinets in the master bedroom improved comfort and function. A new whole-house color palette rounds out the improvements.
Photos by Katie Hutchison
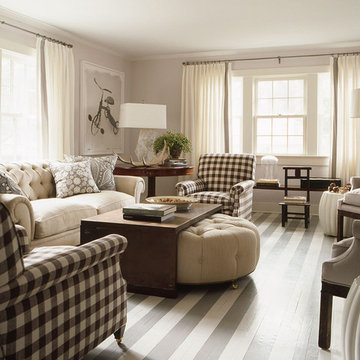
Eric Piasecki
Diseño de biblioteca en casa cerrada costera de tamaño medio sin televisor con paredes grises y suelo de madera pintada
Diseño de biblioteca en casa cerrada costera de tamaño medio sin televisor con paredes grises y suelo de madera pintada
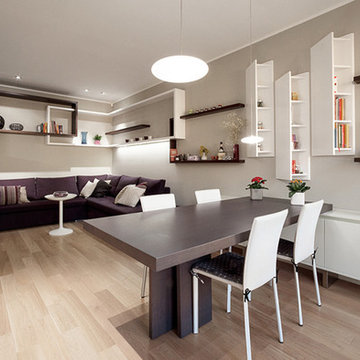
ph.Marco Curatolo
Ejemplo de biblioteca en casa cerrada contemporánea de tamaño medio con paredes grises, suelo de madera pintada y televisor colgado en la pared
Ejemplo de biblioteca en casa cerrada contemporánea de tamaño medio con paredes grises, suelo de madera pintada y televisor colgado en la pared
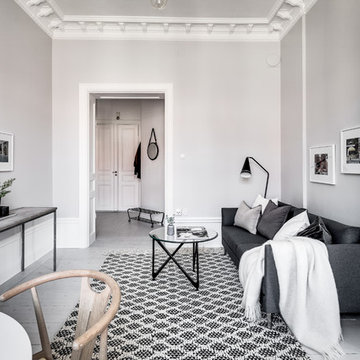
Frejgatan 15
Fotograf: Henrik Nero
Imagen de salón para visitas cerrado nórdico de tamaño medio sin televisor con paredes grises y suelo de madera pintada
Imagen de salón para visitas cerrado nórdico de tamaño medio sin televisor con paredes grises y suelo de madera pintada
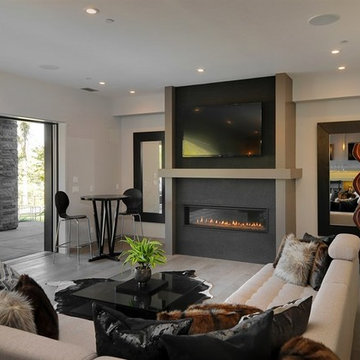
Modelo de salón con barra de bar abierto contemporáneo grande con paredes grises, suelo de madera pintada, chimenea lineal, marco de chimenea de baldosas y/o azulejos y pared multimedia
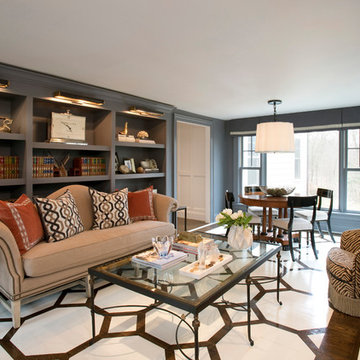
Shelly Harrison
Foto de biblioteca en casa cerrada actual de tamaño medio sin televisor con paredes grises, todas las chimeneas, marco de chimenea de yeso, suelo multicolor y suelo de madera pintada
Foto de biblioteca en casa cerrada actual de tamaño medio sin televisor con paredes grises, todas las chimeneas, marco de chimenea de yeso, suelo multicolor y suelo de madera pintada
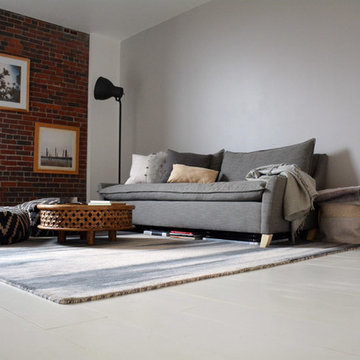
Diseño de salón tipo loft minimalista pequeño con paredes grises y suelo de madera pintada
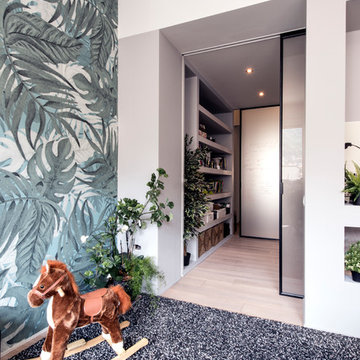
vista dal salotto verso il passaggio / studio separabile con due ante scorrevoli in vetro satinato. Libreria in muratura e nicchia per piante.
Modelo de biblioteca en casa abierta contemporánea de tamaño medio con paredes grises, suelo de madera pintada, chimenea lineal y televisor colgado en la pared
Modelo de biblioteca en casa abierta contemporánea de tamaño medio con paredes grises, suelo de madera pintada, chimenea lineal y televisor colgado en la pared
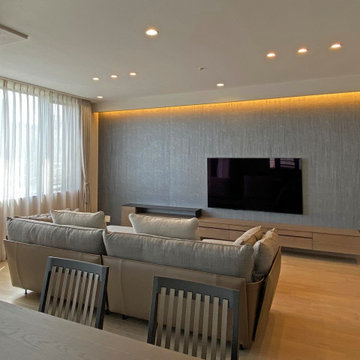
壁掛けテレビの位置は、キッチンから見た時に窓の映り込みが少ない位置になるように現地で確認しながら決めました。
Ejemplo de salón abierto y blanco grande con paredes grises, suelo de madera pintada, televisor colgado en la pared, suelo gris, papel pintado y papel pintado
Ejemplo de salón abierto y blanco grande con paredes grises, suelo de madera pintada, televisor colgado en la pared, suelo gris, papel pintado y papel pintado
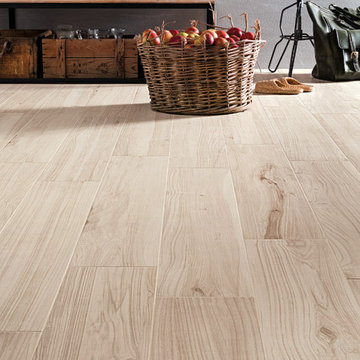
Photo credit: Mirage Ceramiche
Koru is an Italian-produced porcelain tile used for walls and floors that interprets wood found in fruit trees. The name Koru derives from a Maori word and symbol representing new life, growth and peach. The colors of Koru are clean and crisp, creating a final look that creates a peaceful living space.
Tileshop
1005 Harrison Street
Berkeley, CA 94710
(510) 525-4312
Other California locations: San Jose and Van Nuys (Los Angeles)
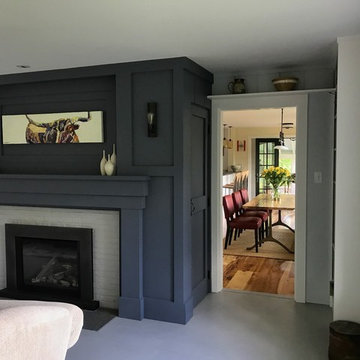
The new owners of this house in Harvard, Massachusetts loved its location and authentic Shaker characteristics, but weren’t fans of its curious layout. A dated first-floor full bathroom could only be accessed by going up a few steps to a landing, opening the bathroom door and then going down the same number of steps to enter the room. The dark kitchen faced the driveway to the north, rather than the bucolic backyard fields to the south. The dining space felt more like an enlarged hall and could only comfortably seat four. Upstairs, a den/office had a woefully low ceiling; the master bedroom had limited storage, and a sad full bathroom featured a cramped shower.
KHS proposed a number of changes to create an updated home where the owners could enjoy cooking, entertaining, and being connected to the outdoors from the first-floor living spaces, while also experiencing more inviting and more functional private spaces upstairs.
On the first floor, the primary change was to capture space that had been part of an upper-level screen porch and convert it to interior space. To make the interior expansion seamless, we raised the floor of the area that had been the upper-level porch, so it aligns with the main living level, and made sure there would be no soffits in the planes of the walls we removed. We also raised the floor of the remaining lower-level porch to reduce the number of steps required to circulate from it to the newly expanded interior. New patio door systems now fill the arched openings that used to be infilled with screen. The exterior interventions (which also included some new casement windows in the dining area) were designed to be subtle, while affording significant improvements on the interior. Additionally, the first-floor bathroom was reconfigured, shifting one of its walls to widen the dining space, and moving the entrance to the bathroom from the stair landing to the kitchen instead.
These changes (which involved significant structural interventions) resulted in a much more open space to accommodate a new kitchen with a view of the lush backyard and a new dining space defined by a new built-in banquette that comfortably seats six, and -- with the addition of a table extension -- up to eight people.
Upstairs in the den/office, replacing the low, board ceiling with a raised, plaster, tray ceiling that springs from above the original board-finish walls – newly painted a light color -- created a much more inviting, bright, and expansive space. Re-configuring the master bath to accommodate a larger shower and adding built-in storage cabinets in the master bedroom improved comfort and function. A new whole-house color palette rounds out the improvements.
Photos by Katie Hutchison
561 ideas para salones con paredes grises y suelo de madera pintada
8
