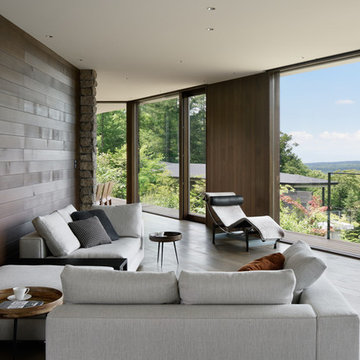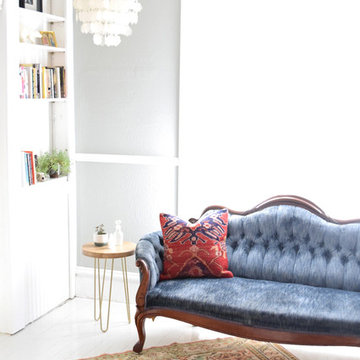561 ideas para salones con paredes grises y suelo de madera pintada
Filtrar por
Presupuesto
Ordenar por:Popular hoy
81 - 100 de 561 fotos
Artículo 1 de 3
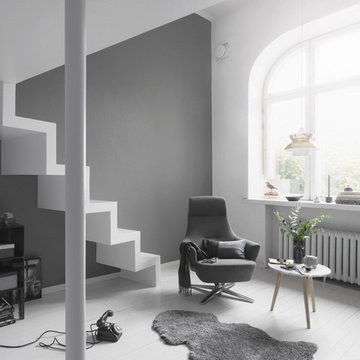
Ejemplo de salón contemporáneo de tamaño medio sin chimenea con paredes grises, suelo de madera pintada y suelo blanco
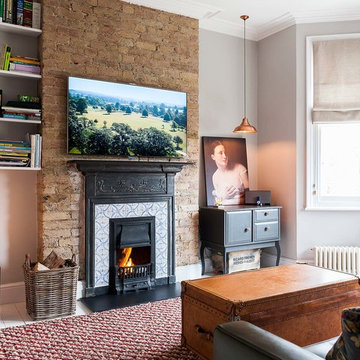
Veronica Rodriguez
Diseño de salón para visitas cerrado clásico renovado grande con paredes grises, suelo de madera pintada, todas las chimeneas, marco de chimenea de baldosas y/o azulejos y televisor colgado en la pared
Diseño de salón para visitas cerrado clásico renovado grande con paredes grises, suelo de madera pintada, todas las chimeneas, marco de chimenea de baldosas y/o azulejos y televisor colgado en la pared

Modelo de salón para visitas abierto actual grande sin chimenea con paredes grises, suelo de madera pintada, televisor independiente y suelo blanco
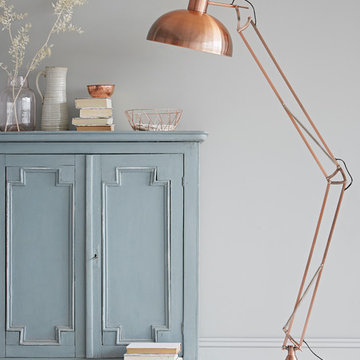
Photograph by Jon Day
Foto de salón cerrado bohemio de tamaño medio con paredes grises y suelo de madera pintada
Foto de salón cerrado bohemio de tamaño medio con paredes grises y suelo de madera pintada
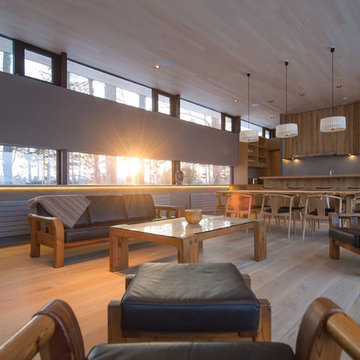
Imagen de salón minimalista con paredes grises, suelo de madera pintada y suelo gris
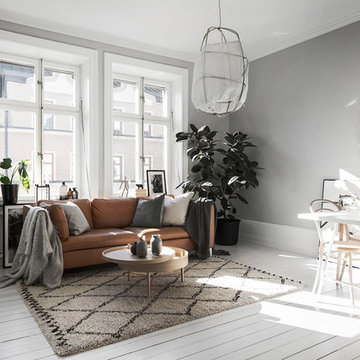
Modelo de salón escandinavo grande con paredes grises, suelo de madera pintada y suelo blanco

Foto de salón con barra de bar abierto, blanco, cemento y gris y blanco nórdico pequeño sin chimenea con televisor colgado en la pared, suelo marrón, papel pintado, paredes grises y suelo de madera pintada
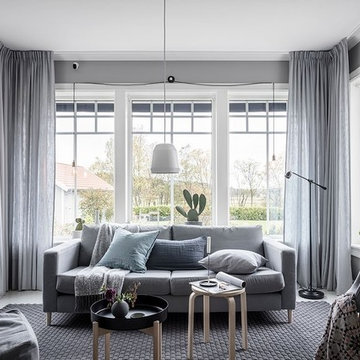
Foto: Anders Bergstedt
Foto de salón nórdico sin chimenea con paredes grises y suelo de madera pintada
Foto de salón nórdico sin chimenea con paredes grises y suelo de madera pintada
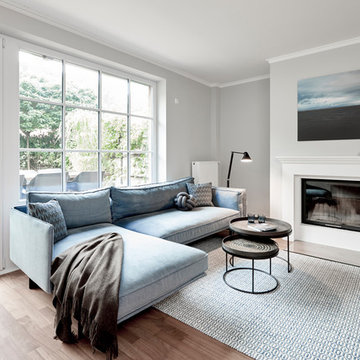
Sofa Cube Air von IP Design, runde Couchtische Notre Monde, Stehleuchte Louis Poulsen - NJP schwarz,
Teppich VanGard Vol. III Blue Horizon miinu.
Diseño de salón cerrado contemporáneo de tamaño medio con paredes grises, suelo de madera pintada, marco de chimenea de yeso, suelo marrón, todas las chimeneas y alfombra
Diseño de salón cerrado contemporáneo de tamaño medio con paredes grises, suelo de madera pintada, marco de chimenea de yeso, suelo marrón, todas las chimeneas y alfombra
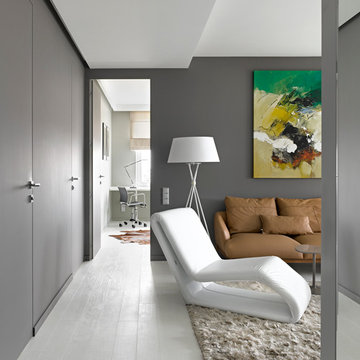
Foto de salón para visitas abierto contemporáneo sin chimenea con paredes grises y suelo de madera pintada
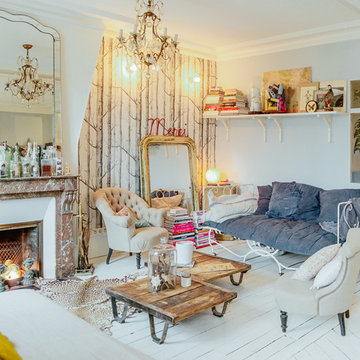
Richard Malaurie
Imagen de salón para visitas cerrado bohemio de tamaño medio sin televisor con paredes grises, suelo de madera pintada, todas las chimeneas y marco de chimenea de piedra
Imagen de salón para visitas cerrado bohemio de tamaño medio sin televisor con paredes grises, suelo de madera pintada, todas las chimeneas y marco de chimenea de piedra
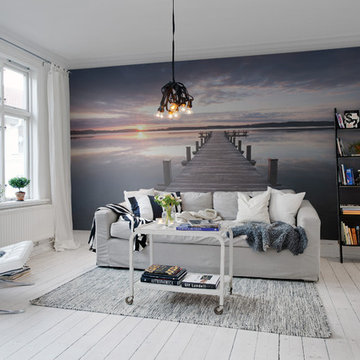
Diseño de salón para visitas costero con paredes grises, suelo de madera pintada y alfombra
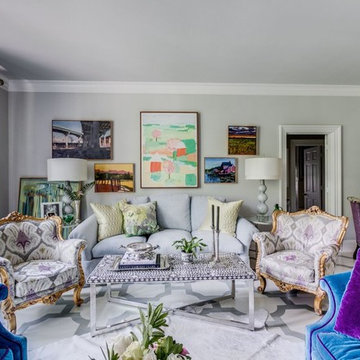
Big it up with luxurious pieces, vivid hues, deluxe patterns...more is definitely more! Combining old with new garners a much loved space as a favorite hang out .
Tyler Mahl Photography
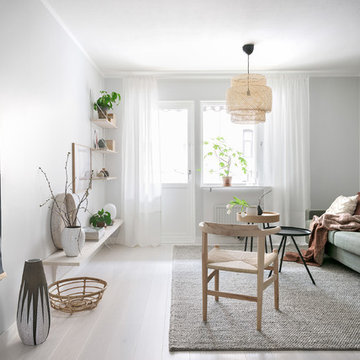
Bjurfors.se/SE360
Foto de salón cerrado nórdico sin chimenea y televisor con paredes grises, suelo blanco y suelo de madera pintada
Foto de salón cerrado nórdico sin chimenea y televisor con paredes grises, suelo blanco y suelo de madera pintada
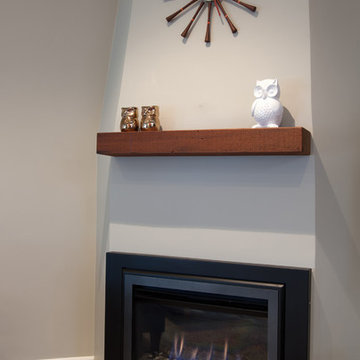
Arnona Oren
Diseño de salón para visitas abierto vintage pequeño con paredes grises, suelo de madera pintada, chimenea de esquina, marco de chimenea de yeso y televisor colgado en la pared
Diseño de salón para visitas abierto vintage pequeño con paredes grises, suelo de madera pintada, chimenea de esquina, marco de chimenea de yeso y televisor colgado en la pared
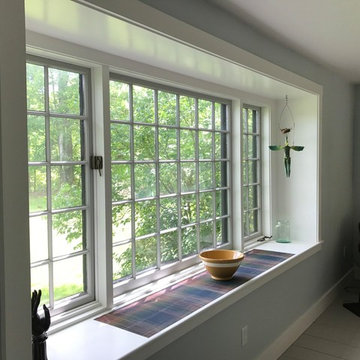
The new owners of this house in Harvard, Massachusetts loved its location and authentic Shaker characteristics, but weren’t fans of its curious layout. A dated first-floor full bathroom could only be accessed by going up a few steps to a landing, opening the bathroom door and then going down the same number of steps to enter the room. The dark kitchen faced the driveway to the north, rather than the bucolic backyard fields to the south. The dining space felt more like an enlarged hall and could only comfortably seat four. Upstairs, a den/office had a woefully low ceiling; the master bedroom had limited storage, and a sad full bathroom featured a cramped shower.
KHS proposed a number of changes to create an updated home where the owners could enjoy cooking, entertaining, and being connected to the outdoors from the first-floor living spaces, while also experiencing more inviting and more functional private spaces upstairs.
On the first floor, the primary change was to capture space that had been part of an upper-level screen porch and convert it to interior space. To make the interior expansion seamless, we raised the floor of the area that had been the upper-level porch, so it aligns with the main living level, and made sure there would be no soffits in the planes of the walls we removed. We also raised the floor of the remaining lower-level porch to reduce the number of steps required to circulate from it to the newly expanded interior. New patio door systems now fill the arched openings that used to be infilled with screen. The exterior interventions (which also included some new casement windows in the dining area) were designed to be subtle, while affording significant improvements on the interior. Additionally, the first-floor bathroom was reconfigured, shifting one of its walls to widen the dining space, and moving the entrance to the bathroom from the stair landing to the kitchen instead.
These changes (which involved significant structural interventions) resulted in a much more open space to accommodate a new kitchen with a view of the lush backyard and a new dining space defined by a new built-in banquette that comfortably seats six, and -- with the addition of a table extension -- up to eight people.
Upstairs in the den/office, replacing the low, board ceiling with a raised, plaster, tray ceiling that springs from above the original board-finish walls – newly painted a light color -- created a much more inviting, bright, and expansive space. Re-configuring the master bath to accommodate a larger shower and adding built-in storage cabinets in the master bedroom improved comfort and function. A new whole-house color palette rounds out the improvements.
Photos by Katie Hutchison
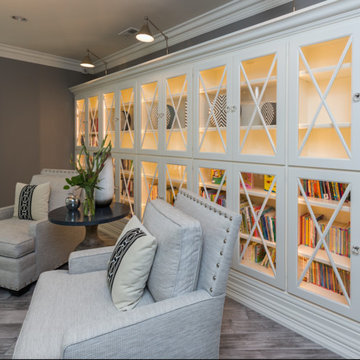
Imagen de salón abierto clásico renovado grande sin chimenea y televisor con paredes grises y suelo de madera pintada
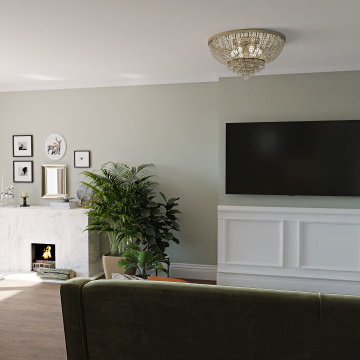
Our client had a clear vision for their Scandinavian-style apartment, but with limited natural light and a small area, it was a challenge to create a cozy and minimalist living space. Arhist came to the rescue with its user-friendly interface, which helped us design a space that incorporated neutral colors, natural materials, and smart storage solutions.
From modern and sleek furniture to soft lighting and simple decor accents, we carefully selected every element to highlight the Scandinavian style and create a serene and inviting atmosphere. The result is a stunning living space that feels spacious and uncluttered while still providing warmth and comfort.
With Arhist, we were able to achieve our client's vision and transform their apartment into a warm and welcoming home. Try Arhist for yourself with our 14-day free trial and see how you can achieve your dream living space.
561 ideas para salones con paredes grises y suelo de madera pintada
5
