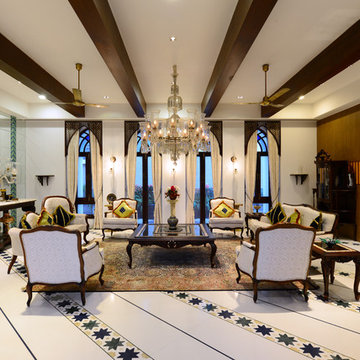6.062 ideas para salones con paredes blancas y suelo de baldosas de cerámica
Filtrar por
Presupuesto
Ordenar por:Popular hoy
41 - 60 de 6062 fotos
Artículo 1 de 3
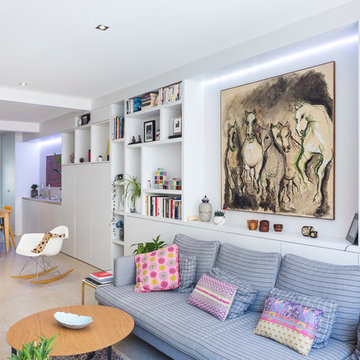
Sergio Grazia - Photographe
Imagen de biblioteca en casa abierta actual de tamaño medio sin chimenea y televisor con paredes blancas y suelo de baldosas de cerámica
Imagen de biblioteca en casa abierta actual de tamaño medio sin chimenea y televisor con paredes blancas y suelo de baldosas de cerámica
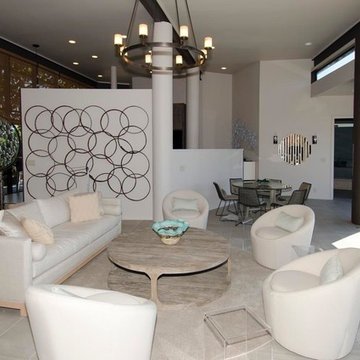
Modelo de salón abierto marinero de tamaño medio con paredes blancas, suelo de baldosas de cerámica y televisor independiente
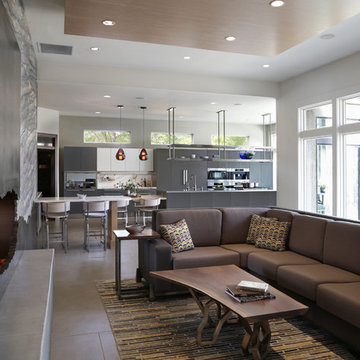
Ejemplo de salón abierto contemporáneo grande con paredes blancas, suelo de baldosas de cerámica, chimenea de doble cara, marco de chimenea de metal y suelo gris
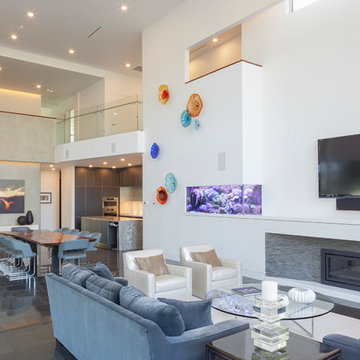
Ben Hill
Modelo de salón abierto minimalista grande con paredes blancas, suelo de baldosas de cerámica, todas las chimeneas, marco de chimenea de piedra y televisor colgado en la pared
Modelo de salón abierto minimalista grande con paredes blancas, suelo de baldosas de cerámica, todas las chimeneas, marco de chimenea de piedra y televisor colgado en la pared
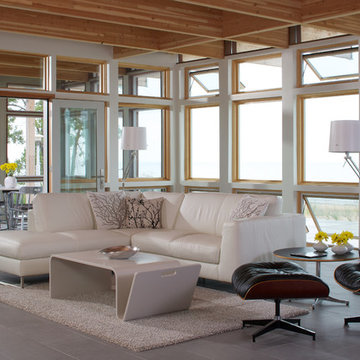
The Owners of a home that had been consumed by the moving dunes of Lake Michigan wanted a home that would not only stand the test of aesthetic time, but survive the vicissitudes of the environment.
With the assistance of the Michigan Department of Environmental Quality as well as the consulting civil engineer and the City of Grand Haven Zoning Department, a soil stabilization site plan was developed based on raising the new home’s main floor elevation by almost three feet, implementing erosion studies, screen walls and planting indigenous, drought tolerant xeriscaping. The screen walls, as well as the low profile of the home and the use of sand trapping marrum beachgrass all help to create a wind shadow buffer around the home and reduce blowing sand erosion and accretion.
The Owners wanted to minimize the stylistic baggage which consumes most “cottage” residences, and with the Architect created a home with simple lines focused on the view and the natural environment. Sustainable energy requirements on a budget directed the design decisions regarding the SIPs panel insulation, energy systems, roof shading, other insulation systems, lighting and detailing. Easily constructed and linear, the home harkens back to mid century modern pavilions with present day environmental sensitivities and harmony with the site.
James Yochum

Modelo de salón abierto y beige y blanco industrial grande con paredes blancas, suelo de baldosas de cerámica, televisor colgado en la pared, suelo beige, vigas vistas y piedra

Ejemplo de salón para visitas abierto ecléctico de tamaño medio con paredes blancas, suelo de baldosas de cerámica, chimenea de esquina, marco de chimenea de yeso, televisor colgado en la pared y suelo beige

Décloisonner les espaces pour obtenir un grand salon.. Faire passer la lumière
Foto de salón para visitas abierto contemporáneo grande sin televisor con paredes blancas, suelo de baldosas de cerámica, estufa de leña, suelo beige, vigas vistas y papel pintado
Foto de salón para visitas abierto contemporáneo grande sin televisor con paredes blancas, suelo de baldosas de cerámica, estufa de leña, suelo beige, vigas vistas y papel pintado
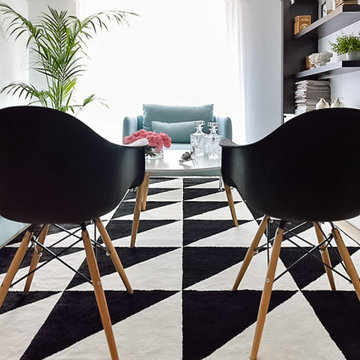
Modelo de salón abierto minimalista pequeño sin chimenea y televisor con paredes blancas, suelo de baldosas de cerámica y suelo beige
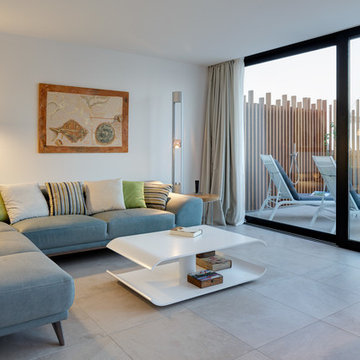
Modelo de salón actual sin chimenea con paredes blancas, suelo de baldosas de cerámica y suelo gris
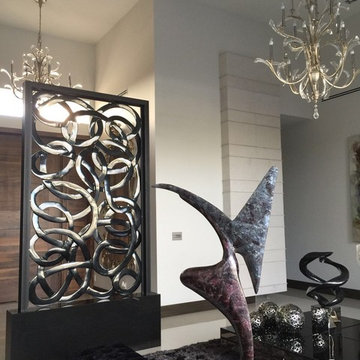
Ejemplo de salón para visitas actual de tamaño medio con paredes blancas, suelo de baldosas de cerámica y suelo gris

Ejemplo de salón para visitas cerrado bohemio grande sin televisor con paredes blancas, suelo de baldosas de cerámica, chimenea de doble cara, marco de chimenea de hormigón y suelo multicolor
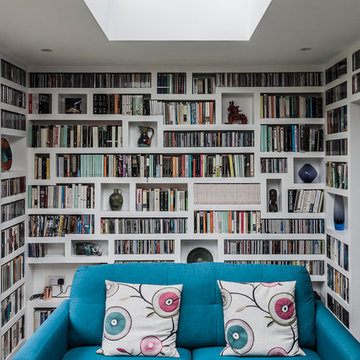
We are happy to share the filmed video with the home owners, sharing their experience developing this project. We are very pleased to invite you to join us in this journey : https://www.youtube.com/watch?v=D56flZzqKZA London Dream Building Team, PAVZO Photography and film
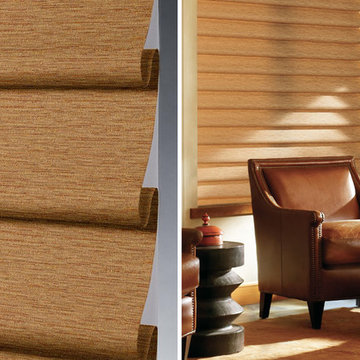
Hunter Douglas roman shades come in many designs and styles to fit a variety of home interiors. Vignette modern roman shades can be horizontal or vertical orientation. Custom Alustra Vignette roman shades have exclusive designer fabrics and are a favorite of interior decorators. Design Studio roman shades come in a variety of fabrics and can be customized with tapes, trim and valances.
Solera roman blinds are made of non-woven and woven fabric will cellular shade construction for a variety of room darkening and light filtering options. Motorized roman shades and motorized blackout shades available.Windows Dressed Up in Denver has window covering ideas that includes Hunter Douglas Vignette brown roman shades. They blend with the leather chair and rust 8 x 10 area rug.
For more living room ideas, visit our website, www.windowsdressedup.com and take a virtual tour of our Denver showroom, which is located 38th Ave on Tennyson St. Stop by for more window treatment ideas and talk to a certified interior designer about you next room design project. Window treatment measuring and installation services available. We have custom curtains, drapery, valances, curtain rods and drapery hardware too. Denver, Broomfield, Wheat Ridge, Englewood, Lone Tree - all across Denver metro.
Hunter Douglas roman shades photo. Living room ideas.
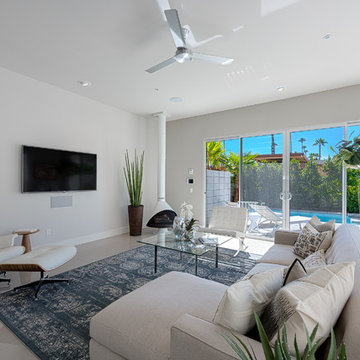
Living Room with Malm Gas Fireplace at the 18@Twin Palms Model Home in Palm Springs, CA
Modelo de salón abierto retro de tamaño medio con paredes blancas, suelo de baldosas de cerámica, chimenea de esquina y televisor colgado en la pared
Modelo de salón abierto retro de tamaño medio con paredes blancas, suelo de baldosas de cerámica, chimenea de esquina y televisor colgado en la pared

Cedar Cove Modern benefits from its integration into the landscape. The house is set back from Lake Webster to preserve an existing stand of broadleaf trees that filter the low western sun that sets over the lake. Its split-level design follows the gentle grade of the surrounding slope. The L-shape of the house forms a protected garden entryway in the area of the house facing away from the lake while a two-story stone wall marks the entry and continues through the width of the house, leading the eye to a rear terrace. This terrace has a spectacular view aided by the structure’s smart positioning in relationship to Lake Webster.
The interior spaces are also organized to prioritize views of the lake. The living room looks out over the stone terrace at the rear of the house. The bisecting stone wall forms the fireplace in the living room and visually separates the two-story bedroom wing from the active spaces of the house. The screen porch, a staple of our modern house designs, flanks the terrace. Viewed from the lake, the house accentuates the contours of the land, while the clerestory window above the living room emits a soft glow through the canopy of preserved trees.
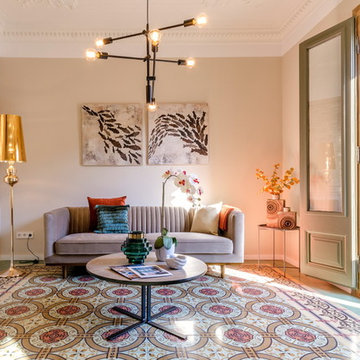
Modelo de salón abierto actual de tamaño medio con suelo de baldosas de cerámica, paredes blancas y suelo multicolor
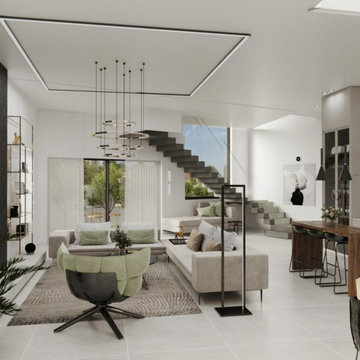
Main living room
Ejemplo de salón abierto moderno de tamaño medio con paredes blancas, suelo de baldosas de cerámica, televisor colgado en la pared y suelo gris
Ejemplo de salón abierto moderno de tamaño medio con paredes blancas, suelo de baldosas de cerámica, televisor colgado en la pared y suelo gris

This rare 1950’s glass-fronted townhouse on Manhattan’s Upper East Side underwent a modern renovation to create plentiful space for a family. An additional floor was added to the two-story building, extending the façade vertically while respecting the vocabulary of the original structure. A large, open living area on the first floor leads through to a kitchen overlooking the rear garden. Cantilevered stairs lead to the master bedroom and two children’s rooms on the second floor and continue to a media room and offices above. A large skylight floods the atrium with daylight, illuminating the main level through translucent glass-block floors.
6.062 ideas para salones con paredes blancas y suelo de baldosas de cerámica
3
