6.062 ideas para salones con paredes blancas y suelo de baldosas de cerámica
Filtrar por
Presupuesto
Ordenar por:Popular hoy
101 - 120 de 6062 fotos
Artículo 1 de 3
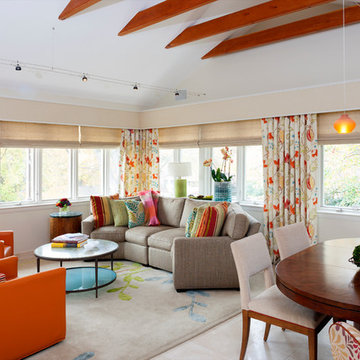
Ejemplo de salón para visitas abierto ecléctico de tamaño medio sin chimenea y televisor con paredes blancas, suelo de baldosas de cerámica y suelo gris
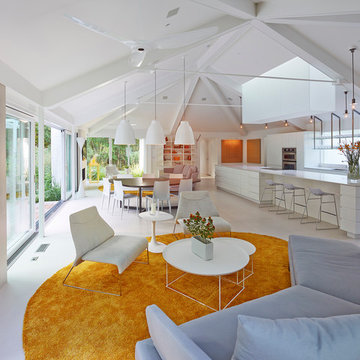
@2014 ALAN KARCHMER
Modelo de biblioteca en casa abierta contemporánea extra grande con paredes blancas, suelo de baldosas de cerámica, televisor colgado en la pared y chimenea lineal
Modelo de biblioteca en casa abierta contemporánea extra grande con paredes blancas, suelo de baldosas de cerámica, televisor colgado en la pared y chimenea lineal
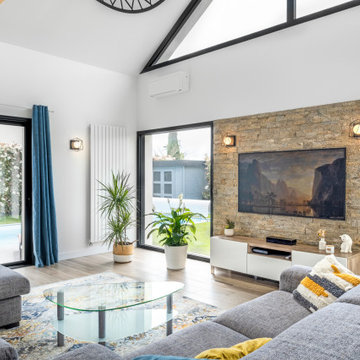
Diseño de salón abierto y beige y blanco urbano grande con paredes blancas, suelo de baldosas de cerámica, televisor colgado en la pared, suelo beige, vigas vistas y piedra
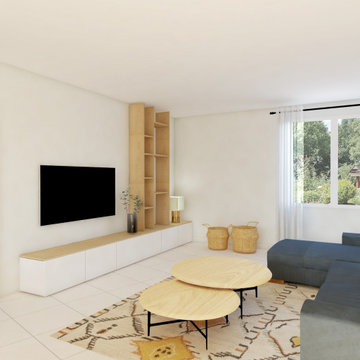
Réalisation d'un meuble en partant sur la base de leur meuble Besta Ikea existant afin de limiter les coûts.
Création d'une bibliothèque afin d'y poser des objets de décoration et permettant de donner de la hauteur au plafond, afin de casser la longueur de la pièce
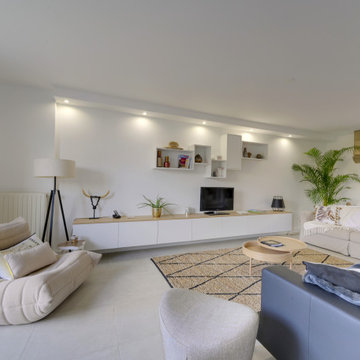
Modelo de salón abierto clásico renovado grande con paredes blancas, suelo de baldosas de cerámica, televisor independiente y suelo beige
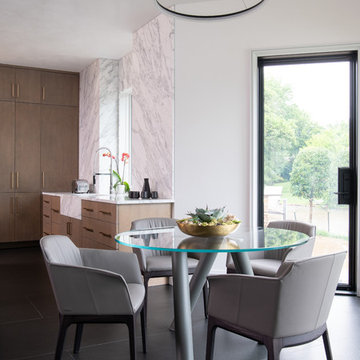
Brad Haines knows a thing or two about building things. The intensely creative and innovative founder of Oklahoma City-based Haines Capital is the driving force behind numerous successful companies including Bank 7 (NASDAQ BSVN), which proudly reported record year-end earnings since going public in September of last year. He has beautifully built, renovated, and personally thumb printed all of his commercial spaces and residences. “Our theory is to keep things sophisticated but comfortable,” Brad says.
That’s the exact approach he took in his personal haven in Nichols Hills, Oklahoma. Painstakingly renovated over the span of two years by Candeleria Foster Design-Build of Oklahoma City, his home boasts museum-white, authentic Venetian plaster walls and ceilings; charcoal tiled flooring; imported marble in the master bath; and a pretty kitchen you’ll want to emulate.
Reminiscent of an edgy luxury hotel, it is a vibe conjured by Cantoni designer Nicole George. “The new remodel plan was all about opening up the space and layering monochromatic color with lots of texture,” says Nicole, who collaborated with Brad on two previous projects. “The color palette is minimal, with charcoal, bone, amber, stone, linen and leather.”
“Sophisticated“Sophisticated“Sophisticated“Sophisticated“Sophisticated
Nicole helped oversee space planning and selection of interior finishes, lighting, furnishings and fine art for the entire 7,000-square-foot home. It is now decked top-to-bottom in pieces sourced from Cantoni, beginning with the custom-ordered console at entry and a pair of Glacier Suspension fixtures over the stairwell. “Every angle in the house is the result of a critical thought process,” Nicole says. “We wanted to make sure each room would be purposeful.”
To that end, “we reintroduced the ‘parlor,’ and also redefined the formal dining area as a bar and drink lounge with enough space for 10 guests to comfortably dine,” Nicole says. Brad’s parlor holds the Swing sectional customized in a silky, soft-hand charcoal leather crafted by prominent Italian leather furnishings company Gamma. Nicole paired it with the Kate swivel chair customized in a light grey leather, the sleek DK writing desk, and the Black & More bar cabinet by Malerba. “Nicole has a special design talent and adapts quickly to what we expect and like,” Brad says.
To create the restaurant-worthy dining space, Nicole brought in a black-satin glass and marble-topped dining table and mohair-velvet chairs, all by Italian maker Gallotti & Radice. Guests can take a post-dinner respite on the adjoining room’s Aston sectional by Gamma.
In the formal living room, Nicole paired Cantoni’s Fashion Affair club chairs with the Black & More cocktail table, and sofas sourced from Désirée, an Italian furniture upholstery company that creates cutting-edge yet comfortable pieces. The color-coordinating kitchen and breakfast area, meanwhile, hold a set of Guapa counter stools in ash grey leather, and the Ray dining table with light-grey leather Cattelan Italia chairs. The expansive loggia also is ideal for entertaining and lounging with the Versa grand sectional, the Ido cocktail table in grey aged walnut and Dolly chairs customized in black nubuck leather. Nicole made most of the design decisions, but, “she took my suggestions seriously and then put me in my place,” Brad says.
She had the master bedroom’s Marlon bed by Gamma customized in a remarkably soft black leather with a matching stitch and paired it with onyx gloss Black & More nightstands. “The furnishings absolutely complement the style,” Brad says. “They are high-quality and have a modern flair, but at the end of the day, are still comfortable and user-friendly.”
The end result is a home Brad not only enjoys, but one that Nicole also finds exceptional. “I honestly love every part of this house,” Nicole says. “Working with Brad is always an adventure but a privilege that I take very seriously, from the beginning of the design process to installation.”
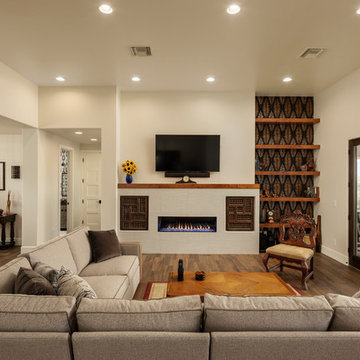
Roehner + Ryan
Foto de salón para visitas abierto de estilo americano de tamaño medio con suelo de baldosas de cerámica, todas las chimeneas, marco de chimenea de baldosas y/o azulejos, televisor colgado en la pared, suelo marrón y paredes blancas
Foto de salón para visitas abierto de estilo americano de tamaño medio con suelo de baldosas de cerámica, todas las chimeneas, marco de chimenea de baldosas y/o azulejos, televisor colgado en la pared, suelo marrón y paredes blancas
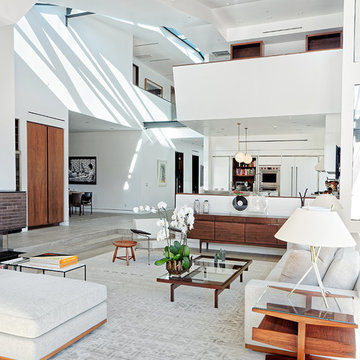
John Gaylord
Diseño de salón para visitas abierto contemporáneo grande sin televisor con paredes blancas, suelo de baldosas de cerámica, todas las chimeneas, marco de chimenea de ladrillo y suelo gris
Diseño de salón para visitas abierto contemporáneo grande sin televisor con paredes blancas, suelo de baldosas de cerámica, todas las chimeneas, marco de chimenea de ladrillo y suelo gris
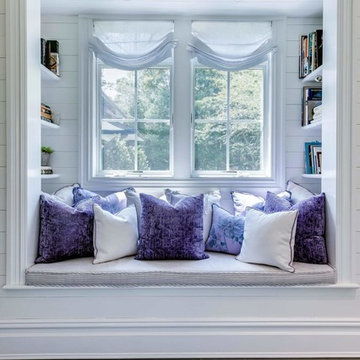
Imagen de salón para visitas cerrado romántico grande con paredes blancas y suelo de baldosas de cerámica
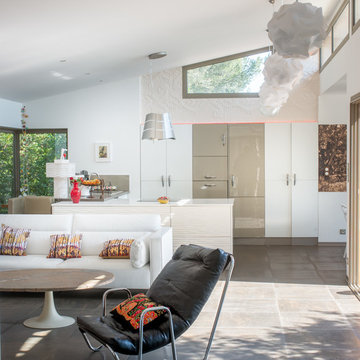
Jours & Nuits © 2016 Houzz
Diseño de salón abierto actual grande sin chimenea y televisor con paredes blancas y suelo de baldosas de cerámica
Diseño de salón abierto actual grande sin chimenea y televisor con paredes blancas y suelo de baldosas de cerámica
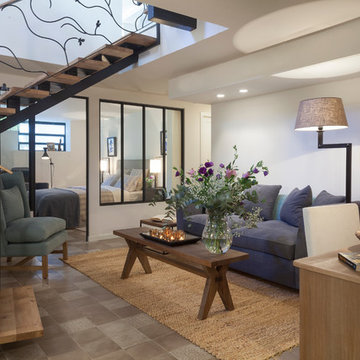
Modelo de salón para visitas abierto contemporáneo pequeño sin chimenea y televisor con paredes blancas y suelo de baldosas de cerámica
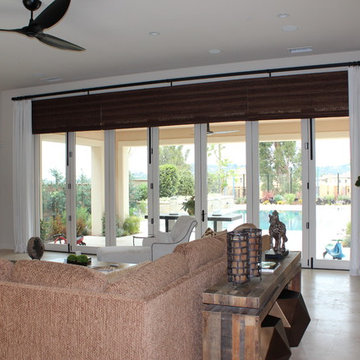
For this project we designed the drapery and woven valances to accent the beautiful cantina doors. We also did shutters and silhouette shades in some bedrooms.
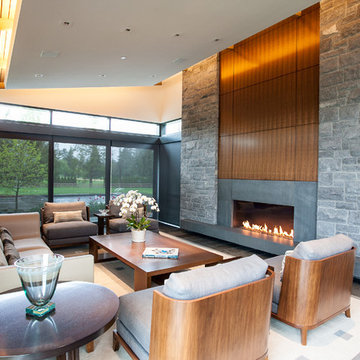
Diseño de salón abierto actual grande sin televisor con paredes blancas, chimenea lineal, suelo de baldosas de cerámica y marco de chimenea de piedra

Foto de salón para visitas abierto moderno pequeño sin chimenea con paredes blancas, suelo de baldosas de cerámica, pared multimedia, suelo gris, ladrillo y machihembrado
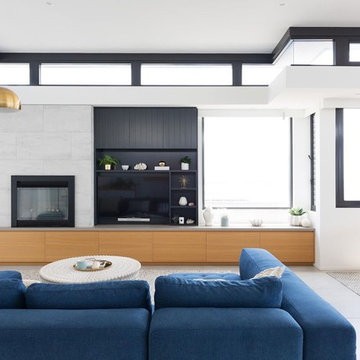
Simon Whitbread Photography
Foto de salón abierto actual con paredes blancas, suelo de baldosas de cerámica, marco de chimenea de baldosas y/o azulejos, suelo gris y televisor colgado en la pared
Foto de salón abierto actual con paredes blancas, suelo de baldosas de cerámica, marco de chimenea de baldosas y/o azulejos, suelo gris y televisor colgado en la pared
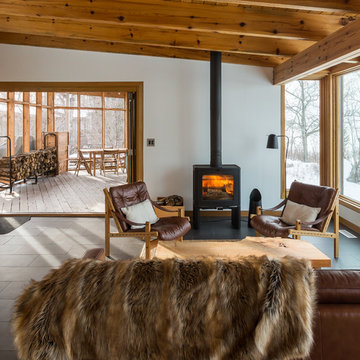
Lindsay Reid Photo
Diseño de salón cerrado rústico pequeño con paredes blancas, suelo de baldosas de cerámica, estufa de leña, marco de chimenea de metal y suelo gris
Diseño de salón cerrado rústico pequeño con paredes blancas, suelo de baldosas de cerámica, estufa de leña, marco de chimenea de metal y suelo gris
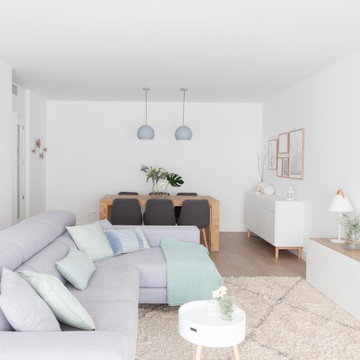
salón comedor abierto a la cocina de estilo nórdico, en tonos grises y verde menta.
Ejemplo de salón abierto escandinavo grande sin chimenea con paredes blancas, suelo de baldosas de cerámica, televisor colgado en la pared y suelo marrón
Ejemplo de salón abierto escandinavo grande sin chimenea con paredes blancas, suelo de baldosas de cerámica, televisor colgado en la pared y suelo marrón
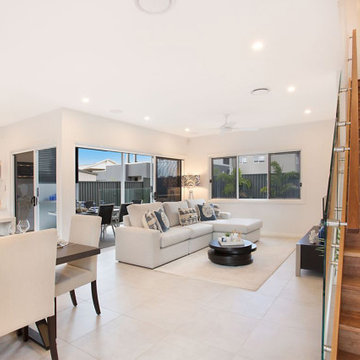
Ejemplo de salón abierto moderno grande con paredes blancas, suelo de baldosas de cerámica, televisor independiente y suelo gris
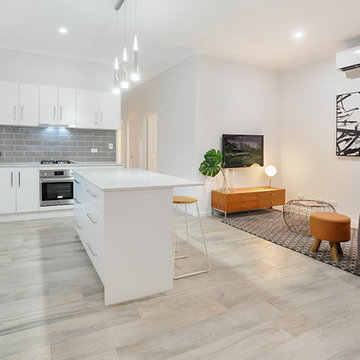
Mopoke Images
Modelo de salón abierto minimalista pequeño sin chimenea con paredes blancas, suelo de baldosas de cerámica, televisor colgado en la pared y suelo gris
Modelo de salón abierto minimalista pequeño sin chimenea con paredes blancas, suelo de baldosas de cerámica, televisor colgado en la pared y suelo gris
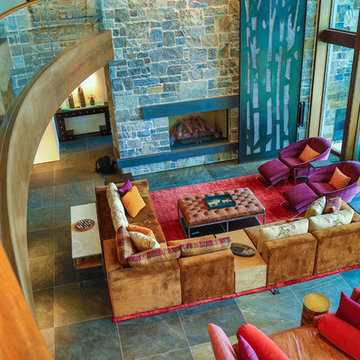
Foto de salón para visitas abierto bohemio grande sin televisor con paredes blancas, suelo de baldosas de cerámica, todas las chimeneas y marco de chimenea de piedra
6.062 ideas para salones con paredes blancas y suelo de baldosas de cerámica
6