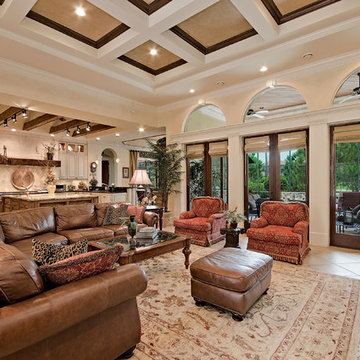7.188 ideas para salones con paredes beige y pared multimedia
Filtrar por
Presupuesto
Ordenar por:Popular hoy
21 - 40 de 7188 fotos
Artículo 1 de 3
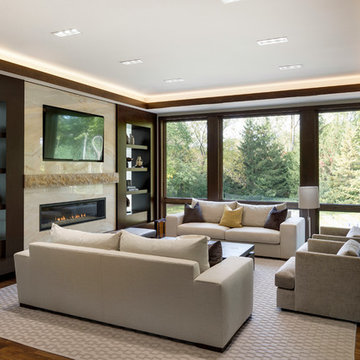
photos by Spacecrafting
Imagen de salón cerrado actual de tamaño medio con paredes beige, suelo de madera oscura, chimenea lineal, marco de chimenea de piedra, pared multimedia y suelo marrón
Imagen de salón cerrado actual de tamaño medio con paredes beige, suelo de madera oscura, chimenea lineal, marco de chimenea de piedra, pared multimedia y suelo marrón
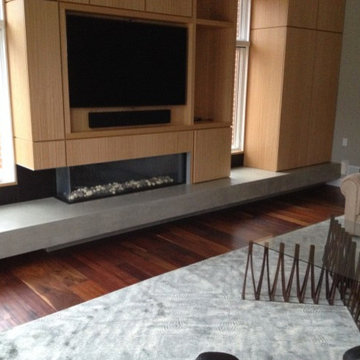
Ejemplo de salón cerrado actual grande con paredes beige, chimenea lineal, marco de chimenea de madera, pared multimedia, suelo marrón y suelo de madera oscura
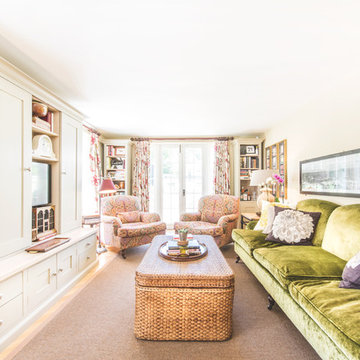
Stanford Wood Cottage extension and conversion project by Absolute Architecture. Photos by Jaw Designs, Kitchens and joinery by Ben Heath.
Foto de salón cerrado clásico pequeño con paredes beige, suelo de madera clara y pared multimedia
Foto de salón cerrado clásico pequeño con paredes beige, suelo de madera clara y pared multimedia
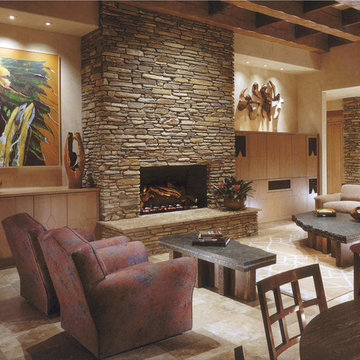
Comfortable and elegant, this living room has several conversation areas. The various textures include stacked stone columns, copper-clad beams exotic wood veneers, metal and glass.
Project designed by Susie Hersker’s Scottsdale interior design firm Design Directives. Design Directives is active in Phoenix, Paradise Valley, Cave Creek, Carefree, Sedona, and beyond.
For more about Design Directives, click here: https://susanherskerasid.com/
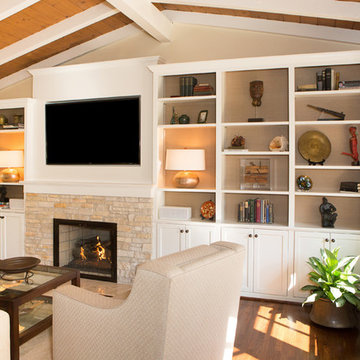
Bookshelves flank the recessed TV and display the clients art and artifacts. Custom upholstery pieces were made specifically for the space. A new stone fireplace adds charm to the cozy living room. A window seat looking out to the front yard brings in orange and rust colors. The cocktail table was made by the client’s son and refinished to work in the space. The ceiling was original to the home as are the wood floors. The wall between the kitchen and the living room was removed to open up the space for a more open floor plan. Lighting in the bookshelves and custom roman shades add softness and interest to the inviting living room. Photography by: Erika Bierman

This unique system, on the 43rd floor of a Buckhead condo, had some distinct challenges, but it came together beautifully! The system features full automation including shades and curtains, multiple A/V setups, and gorgeous lighting, all backed by the stunning view of Atlanta. One of the most phenomenal features of this project is the in-ceiling dropdown screen in the Master Bedroom. This project is easily classified as one of the most elegant systems in this Buckhead highrise.
Jason Robinson © 2014
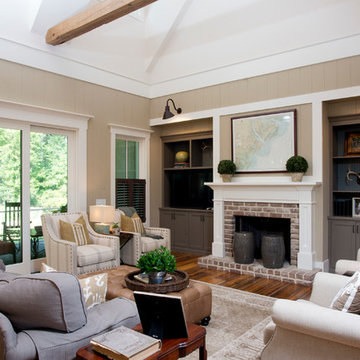
Diseño de salón para visitas cerrado campestre con paredes beige, suelo de madera en tonos medios, todas las chimeneas, marco de chimenea de ladrillo y pared multimedia
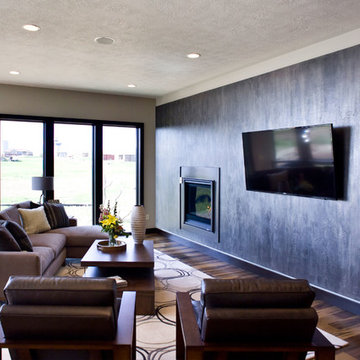
(c) Cipher Imaging Architectural Photography
Foto de salón para visitas abierto minimalista pequeño con paredes beige, suelo de madera en tonos medios, todas las chimeneas, marco de chimenea de madera, pared multimedia y suelo marrón
Foto de salón para visitas abierto minimalista pequeño con paredes beige, suelo de madera en tonos medios, todas las chimeneas, marco de chimenea de madera, pared multimedia y suelo marrón
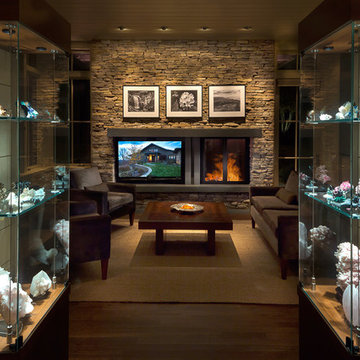
Tucked into a hillside, this mountain modern house looks to blend in with its surroundings and take advantage of spectacular mountain views. Outdoor terraces and porches connect and expand the living areas to the landscape, while thoughtful placement of windows provide a visual connection to the outdoors. The home’s green building features include solar hot water panels, rainwater cisterns, high-efficiency insulation and FSC certified cedar shingles and interior doors. The home is Energy Star and GreenBuilt NC certified.

A modern mountain home with a hidden integrated river, this is showing the glass railing staircase and the living room with a linear fireplace.
Diseño de salón para visitas abierto actual grande con paredes beige, suelo de madera clara, chimenea lineal y pared multimedia
Diseño de salón para visitas abierto actual grande con paredes beige, suelo de madera clara, chimenea lineal y pared multimedia

The living room presents clean lines, natural materials, and an assortment of keepsakes from the owners' extensive travels.
Modelo de salón abierto y abovedado de estilo de casa de campo grande con paredes beige, suelo de madera clara, chimenea lineal, marco de chimenea de metal, pared multimedia y suelo marrón
Modelo de salón abierto y abovedado de estilo de casa de campo grande con paredes beige, suelo de madera clara, chimenea lineal, marco de chimenea de metal, pared multimedia y suelo marrón
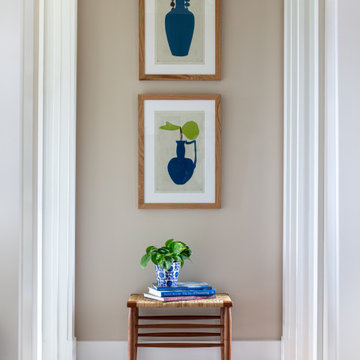
Imagen de salón abierto de estilo de casa de campo de tamaño medio con paredes beige, suelo de madera en tonos medios, todas las chimeneas, marco de chimenea de ladrillo y pared multimedia

Sergey Kuzmin
Foto de salón para visitas tipo loft actual grande con paredes beige, suelo de baldosas de porcelana, todas las chimeneas, marco de chimenea de piedra, pared multimedia y suelo beige
Foto de salón para visitas tipo loft actual grande con paredes beige, suelo de baldosas de porcelana, todas las chimeneas, marco de chimenea de piedra, pared multimedia y suelo beige
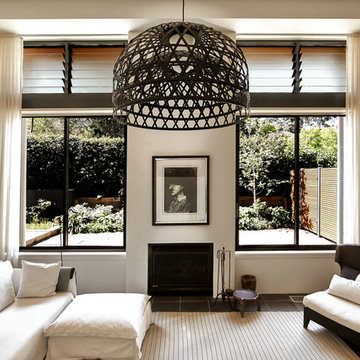
Foto de salón abierto contemporáneo con paredes beige, todas las chimeneas y pared multimedia

Interior Designer: Allard & Roberts Interior Design, Inc.
Builder: Glennwood Custom Builders
Architect: Con Dameron
Photographer: Kevin Meechan
Doors: Sun Mountain
Cabinetry: Advance Custom Cabinetry
Countertops & Fireplaces: Mountain Marble & Granite
Window Treatments: Blinds & Designs, Fletcher NC
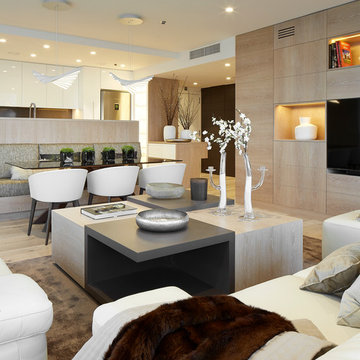
Jordi Miralles
Modelo de salón para visitas abierto contemporáneo de tamaño medio sin chimenea con paredes beige, suelo de madera en tonos medios y pared multimedia
Modelo de salón para visitas abierto contemporáneo de tamaño medio sin chimenea con paredes beige, suelo de madera en tonos medios y pared multimedia
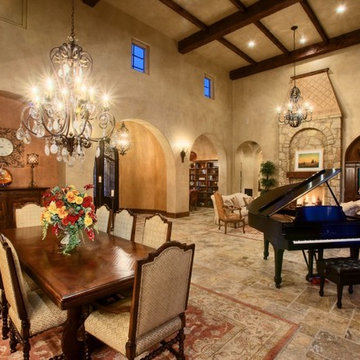
Ejemplo de salón con rincón musical abierto mediterráneo grande con paredes beige, todas las chimeneas, marco de chimenea de piedra, suelo de travertino y pared multimedia
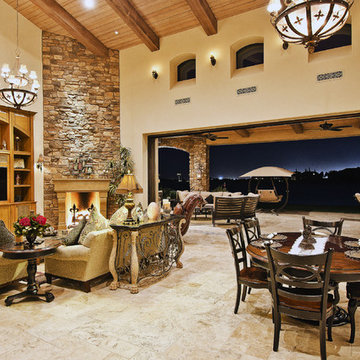
This beautiful beach house is accented with a combination of Coronado Stone veneer products. The rustic blend of stone veneer shapes and sizes, along with the projects rich earthy hues allow the architect to seamlessly tie the interior and exterior spaces together. View more images at http://www.coronado.com
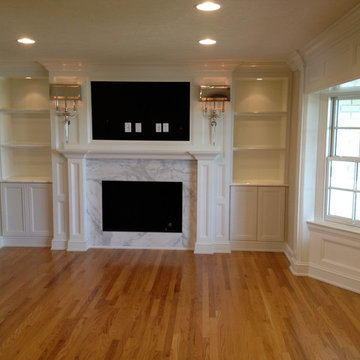
custom built entertainment center and trim on bay window with beautiful oak flooring. marble fireplace
Ejemplo de salón actual con paredes beige, suelo de madera en tonos medios, todas las chimeneas, marco de chimenea de piedra y pared multimedia
Ejemplo de salón actual con paredes beige, suelo de madera en tonos medios, todas las chimeneas, marco de chimenea de piedra y pared multimedia
7.188 ideas para salones con paredes beige y pared multimedia
2
