7.188 ideas para salones con paredes beige y pared multimedia
Filtrar por
Presupuesto
Ordenar por:Popular hoy
161 - 180 de 7188 fotos
Artículo 1 de 3
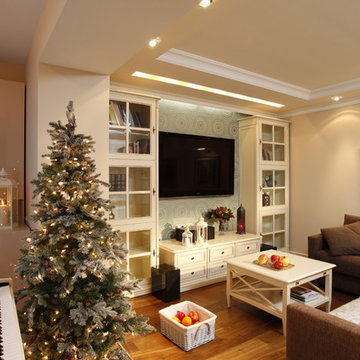
Foto de salón para visitas abierto de estilo de casa de campo de tamaño medio con paredes beige, suelo de madera oscura, pared multimedia y suelo marrón
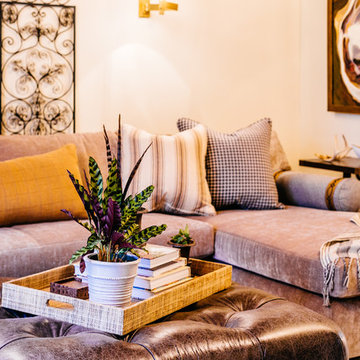
Foto de salón cerrado tradicional renovado grande sin chimenea con paredes beige, suelo de madera oscura, pared multimedia y suelo marrón
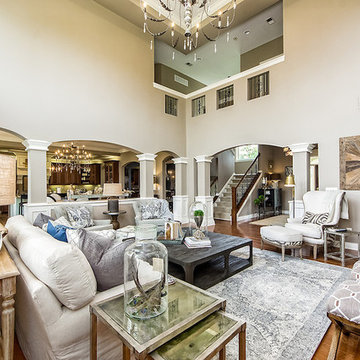
Ejemplo de salón abierto clásico renovado de tamaño medio con paredes beige, suelo de madera en tonos medios, todas las chimeneas, marco de chimenea de baldosas y/o azulejos y pared multimedia
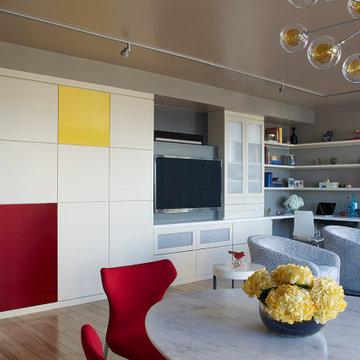
Mondrian-inspired custom cabinetry by Valet Custom Cabinets & Closets hides away media, while the open shelving above the corner desk provides space for displaying photos and collectibles while writing a letter. Red dining chairs are from B&B Italia. White marble tabletop was custom-made for the oval Eero Saarinen pedestal table, originally made by Knoll. Black and white tub chairs are by Room & Board. Yellow chairs by Artifort's Pierre Paulin. Lighting Design by Pritchard Peck Lighting and Arteriors.
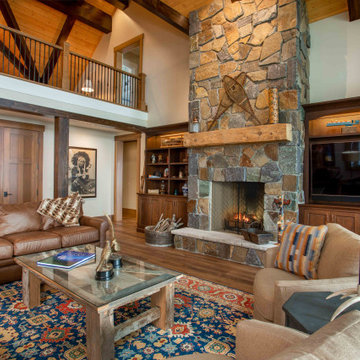
We love it when a home becomes a family compound with wonderful history. That is exactly what this home on Mullet Lake is. The original cottage was built by our client’s father and enjoyed by the family for years. It finally came to the point that there was simply not enough room and it lacked some of the efficiencies and luxuries enjoyed in permanent residences. The cottage is utilized by several families and space was needed to allow for summer and holiday enjoyment. The focus was on creating additional space on the second level, increasing views of the lake, moving interior spaces and the need to increase the ceiling heights on the main level. All these changes led for the need to start over or at least keep what we could and add to it. The home had an excellent foundation, in more ways than one, so we started from there.
It was important to our client to create a northern Michigan cottage using low maintenance exterior finishes. The interior look and feel moved to more timber beam with pine paneling to keep the warmth and appeal of our area. The home features 2 master suites, one on the main level and one on the 2nd level with a balcony. There are 4 additional bedrooms with one also serving as an office. The bunkroom provides plenty of sleeping space for the grandchildren. The great room has vaulted ceilings, plenty of seating and a stone fireplace with vast windows toward the lake. The kitchen and dining are open to each other and enjoy the view.
The beach entry provides access to storage, the 3/4 bath, and laundry. The sunroom off the dining area is a great extension of the home with 180 degrees of view. This allows a wonderful morning escape to enjoy your coffee. The covered timber entry porch provides a direct view of the lake upon entering the home. The garage also features a timber bracketed shed roof system which adds wonderful detail to garage doors.
The home’s footprint was extended in a few areas to allow for the interior spaces to work with the needs of the family. Plenty of living spaces for all to enjoy as well as bedrooms to rest their heads after a busy day on the lake. This will be enjoyed by generations to come.
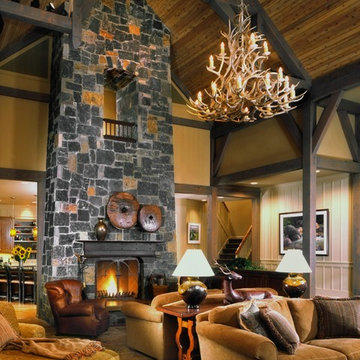
Trusses draw the eye upward, echoing nearby mountain ranges. Soaring stonework anchors each end of a dramatic great room.
Modelo de salón abierto rural con paredes beige, pared multimedia, todas las chimeneas y marco de chimenea de piedra
Modelo de salón abierto rural con paredes beige, pared multimedia, todas las chimeneas y marco de chimenea de piedra
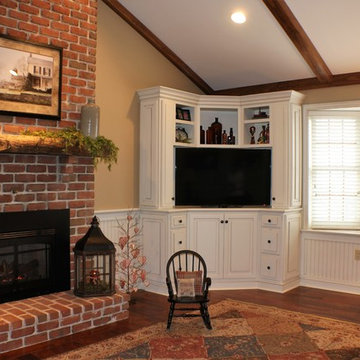
Ejemplo de biblioteca en casa cerrada tradicional grande con paredes beige, suelo de madera en tonos medios, todas las chimeneas, marco de chimenea de ladrillo y pared multimedia
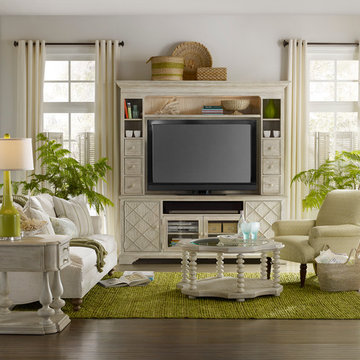
Modelo de salón para visitas cerrado marinero grande con paredes beige, pared multimedia y suelo de madera oscura
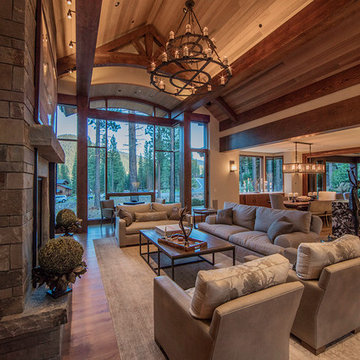
Tim Stone
Diseño de salón cerrado actual grande con paredes beige, suelo de madera oscura, todas las chimeneas, marco de chimenea de piedra y pared multimedia
Diseño de salón cerrado actual grande con paredes beige, suelo de madera oscura, todas las chimeneas, marco de chimenea de piedra y pared multimedia
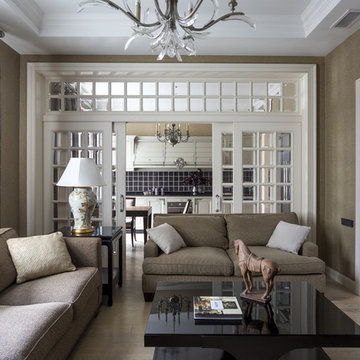
Modelo de salón para visitas cerrado tradicional de tamaño medio con paredes beige, suelo de madera en tonos medios y pared multimedia
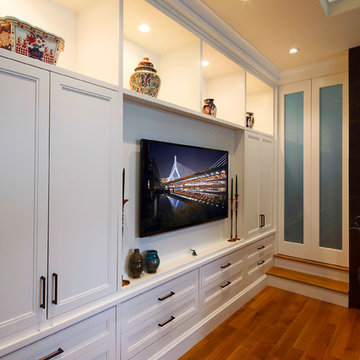
Jeff Adams Photography
Foto de salón cerrado contemporáneo grande sin chimenea con paredes beige, suelo de madera en tonos medios y pared multimedia
Foto de salón cerrado contemporáneo grande sin chimenea con paredes beige, suelo de madera en tonos medios y pared multimedia
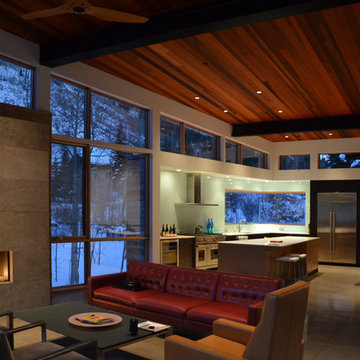
Foto de salón para visitas abierto actual grande con paredes beige, suelo de cemento, chimenea lineal, marco de chimenea de piedra y pared multimedia

Living Room at the Flower Showhouse / featuring Bevolo Cupola Pool House Lanterns by the fireplace
Modelo de biblioteca en casa cerrada de estilo de casa de campo con paredes beige, todas las chimeneas, marco de chimenea de ladrillo, pared multimedia, suelo marrón, machihembrado y machihembrado
Modelo de biblioteca en casa cerrada de estilo de casa de campo con paredes beige, todas las chimeneas, marco de chimenea de ladrillo, pared multimedia, suelo marrón, machihembrado y machihembrado
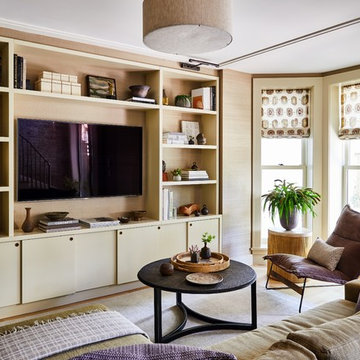
The project was divided into three phases over the course of seven years. We were originally hired to re-design the master bath. Phase two was more significant; the garden and parlor levels of the house would be reconfigured to work more efficiently with their lifestyle. The kitchen would double in size and would include a back staircase leading to a cozy den/office and back garden for dining al fresco. The last, most recent phase would include an update to the guest room and a larger, more functional teenage suite. When you work with great clients, it is a pleasure to keep coming back! It speaks to the relationship part of our job, which is one of my favorites.
Photo by Christian Harder
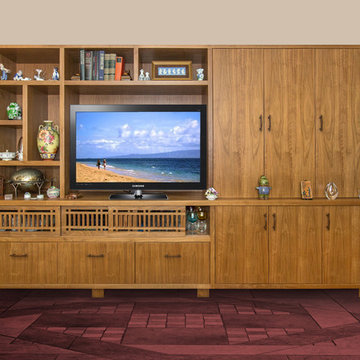
Diseño de salón clásico de tamaño medio sin chimenea con paredes beige, moqueta y pared multimedia
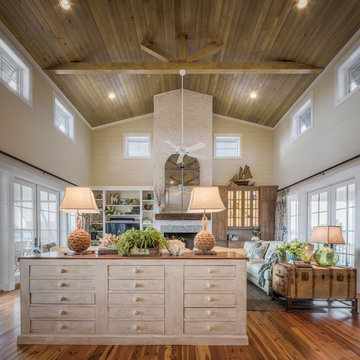
Modelo de salón abierto marinero grande con paredes beige, suelo de madera clara, todas las chimeneas, marco de chimenea de piedra y pared multimedia
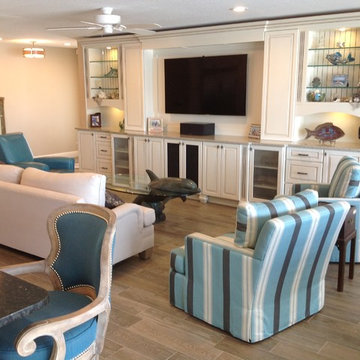
This living, dining and kitchen area are combined to create the perfect space for entertaining. The open floor plan reveals huge sliding glass doors that show off a spectacular water view. The design combines the owner's special antique pieces with new furnishings to create an eclectic beach decor.
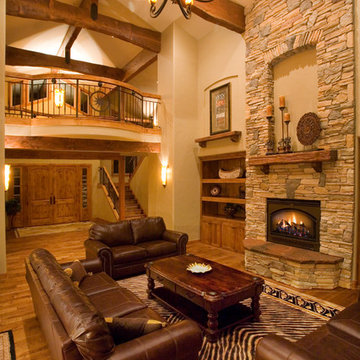
Ejemplo de salón abierto rural grande con paredes beige, suelo de madera en tonos medios, todas las chimeneas, marco de chimenea de piedra y pared multimedia

Mitchell Kearney Photography
Diseño de salón para visitas abierto minimalista grande con paredes beige, suelo de pizarra, todas las chimeneas, marco de chimenea de piedra, pared multimedia y suelo gris
Diseño de salón para visitas abierto minimalista grande con paredes beige, suelo de pizarra, todas las chimeneas, marco de chimenea de piedra, pared multimedia y suelo gris
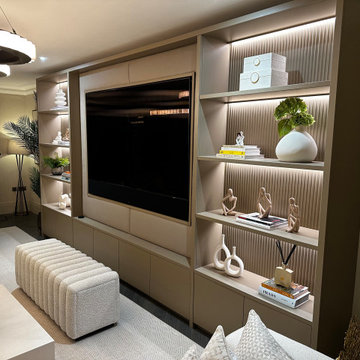
The ultimate bespoke media storage solution.
Modelo de salón minimalista grande con paredes beige y pared multimedia
Modelo de salón minimalista grande con paredes beige y pared multimedia
7.188 ideas para salones con paredes beige y pared multimedia
9