7.188 ideas para salones con paredes beige y pared multimedia
Ordenar por:Popular hoy
121 - 140 de 7188 fotos
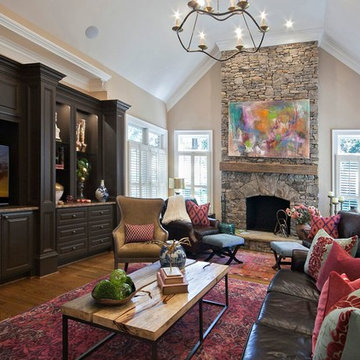
Jennifer at Timeless Memories in Sumter South Carolina
Diseño de salón cerrado tradicional grande con paredes beige, suelo de madera en tonos medios, todas las chimeneas, marco de chimenea de piedra y pared multimedia
Diseño de salón cerrado tradicional grande con paredes beige, suelo de madera en tonos medios, todas las chimeneas, marco de chimenea de piedra y pared multimedia
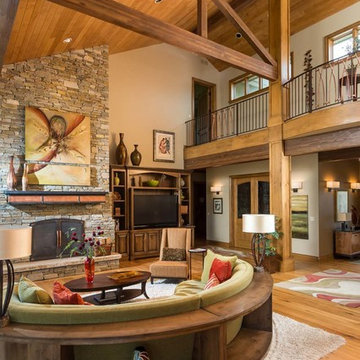
Ross Chandler
Ejemplo de salón abierto rústico grande con paredes beige, suelo de madera en tonos medios, todas las chimeneas, marco de chimenea de piedra y pared multimedia
Ejemplo de salón abierto rústico grande con paredes beige, suelo de madera en tonos medios, todas las chimeneas, marco de chimenea de piedra y pared multimedia
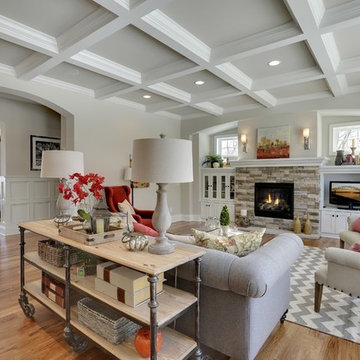
Formal living room with floor to ceiling windows, elegant coffered ceiling and stone hearth.
Photography by Spacecrafting
Diseño de salón para visitas abierto tradicional renovado grande con paredes beige, suelo de madera clara, todas las chimeneas, marco de chimenea de piedra y pared multimedia
Diseño de salón para visitas abierto tradicional renovado grande con paredes beige, suelo de madera clara, todas las chimeneas, marco de chimenea de piedra y pared multimedia
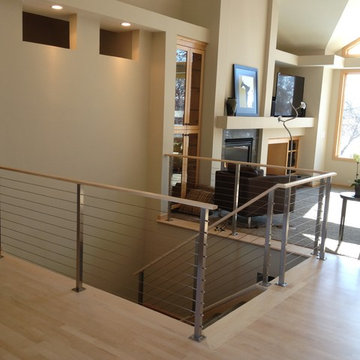
Modelo de salón tipo loft minimalista de tamaño medio con paredes beige, suelo de madera clara, todas las chimeneas, marco de chimenea de baldosas y/o azulejos, pared multimedia y suelo beige
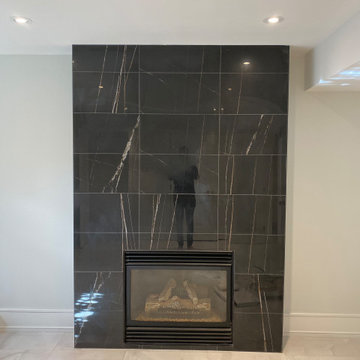
Ejemplo de salón abierto contemporáneo de tamaño medio con paredes beige, suelo de madera en tonos medios, todas las chimeneas, marco de chimenea de piedra, pared multimedia y suelo marrón
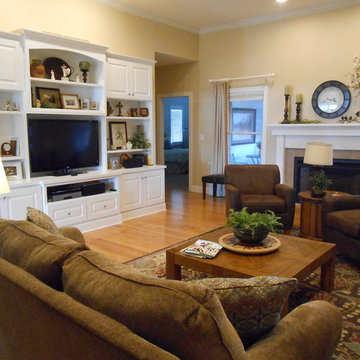
Modelo de salón cerrado clásico de tamaño medio con paredes beige, suelo de madera clara, todas las chimeneas, marco de chimenea de baldosas y/o azulejos, pared multimedia y suelo beige
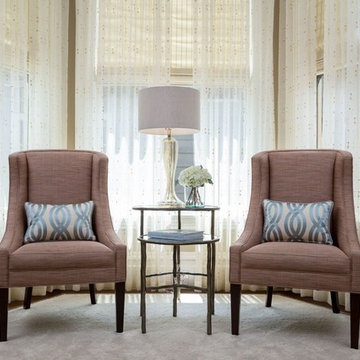
Interior Design:
Anne Norton
AND interior Design Studio
Berkeley, CA 94707
Modelo de salón para visitas abierto tradicional grande con paredes beige, suelo de madera oscura, chimenea de esquina, marco de chimenea de piedra, pared multimedia y suelo beige
Modelo de salón para visitas abierto tradicional grande con paredes beige, suelo de madera oscura, chimenea de esquina, marco de chimenea de piedra, pared multimedia y suelo beige
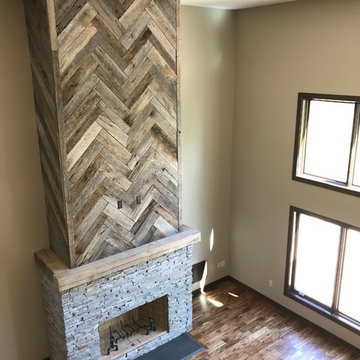
Imagen de salón para visitas cerrado tradicional grande con paredes beige, suelo de madera oscura, todas las chimeneas, marco de chimenea de piedra, pared multimedia y suelo marrón
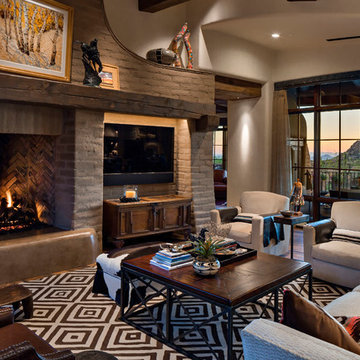
Southwestern living room made from adobe with natural stone fireplace.
Architect: Urban Design Associates
Builder: R-Net Custom Homes
Interiors: Billie Springer
Photography: Thompson Photographic
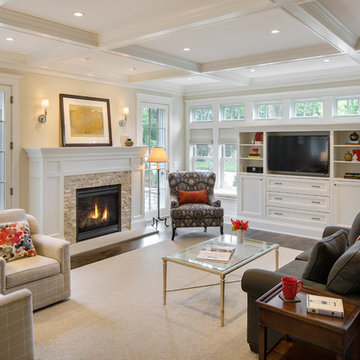
Spacecrafting
Modelo de salón abierto clásico con paredes beige, suelo de madera oscura, todas las chimeneas, marco de chimenea de piedra y pared multimedia
Modelo de salón abierto clásico con paredes beige, suelo de madera oscura, todas las chimeneas, marco de chimenea de piedra y pared multimedia
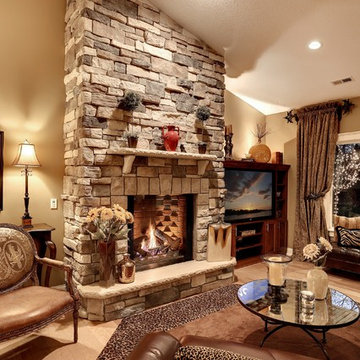
Modelo de salón de estilo americano grande con paredes beige, suelo de madera clara, todas las chimeneas, marco de chimenea de piedra y pared multimedia
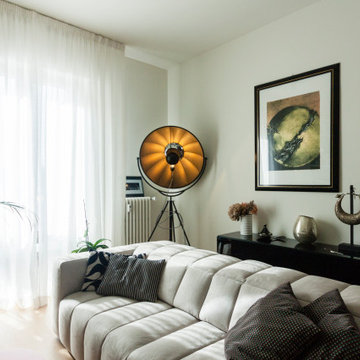
Soggiorno con libreria porro system, mobile contenitore, le tende chiare valorizzano la luce dell'ultimo piano.
Ejemplo de biblioteca en casa abierta actual de tamaño medio con paredes beige, suelo de madera clara, pared multimedia y suelo beige
Ejemplo de biblioteca en casa abierta actual de tamaño medio con paredes beige, suelo de madera clara, pared multimedia y suelo beige
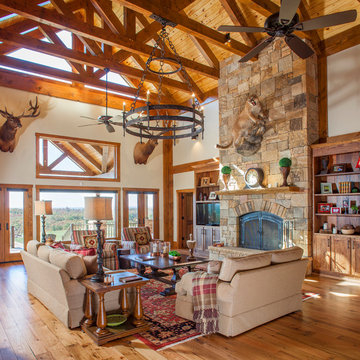
A beautiful timber frame great room with exposed beams, wide plank wooden floors, and a massive floor-to-ceiling fireplace.
Photo credit: James Ray Spahn
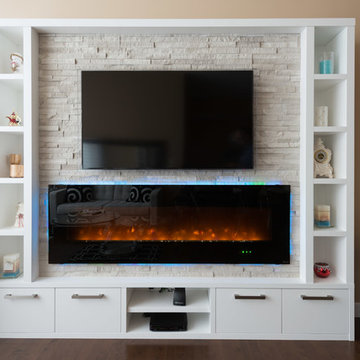
Kevin Stenhouse Photography
Diseño de biblioteca en casa abierta moderna pequeña con paredes beige, suelo de madera oscura, chimeneas suspendidas, marco de chimenea de piedra y pared multimedia
Diseño de biblioteca en casa abierta moderna pequeña con paredes beige, suelo de madera oscura, chimeneas suspendidas, marco de chimenea de piedra y pared multimedia
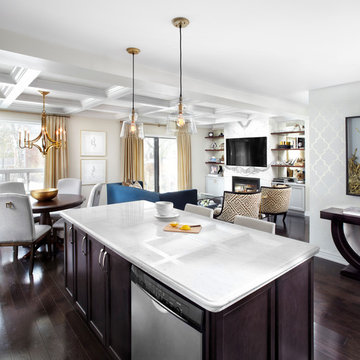
This home on Bloor and Royal york in Toronto was completed gutted from top to bottom by our team at LUX Design. We removed a load bearing wall that allowed us to create an open concept kitchen, breakfast area and living room design. The finishes are contrasting dark wood floors, white marble countertops a beautiful fireplace surrounded by Callacutta marble and gold accents.
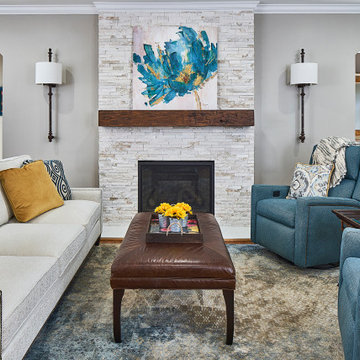
© Lassiter Photography
**Any product tags listed as “related,” “similar,” or “sponsored” are done so by Houzz and are not the actual products specified. They have not been approved by, nor are they endorsed by ReVision Design/Remodeling.**

Builder: Michels Homes
Architecture: Alexander Design Group
Photography: Scott Amundson Photography
Foto de salón para visitas machihembrado y abierto campestre de tamaño medio con paredes beige, suelo de madera en tonos medios, todas las chimeneas, pared multimedia, suelo marrón y machihembrado
Foto de salón para visitas machihembrado y abierto campestre de tamaño medio con paredes beige, suelo de madera en tonos medios, todas las chimeneas, pared multimedia, suelo marrón y machihembrado

Our clients in Tower Lakes, IL, needed more storage and functionality from their kitchen. They were primarily focused on finding the right combination of cabinets, shelves, and drawers that fit all their cookware, flatware, and appliances. They wanted a brighter, bigger space with a natural cooking flow and plenty of storage. Soffits and crown molding needed to be removed to make the kitchen feel larger. Redesign elements included: relocating the fridge, adding a baking station and coffee bar, and placing the microwave in the kitchen island.
Advance Design Studio’s Claudia Pop offered functional, creative, and unique solutions to the homeowners’ problems. Our clients wanted a unique kitchen that was not completely white, a balance of design and function. Claudia offered functional, creative, and unique solutions to Chad and Karen’s kitchen design challenges. The first thing to go was soffits. Today, most kitchens can benefit from the added height and space; removing soffits is nearly always step one. Steely gray-blue was the color of choice for a freshly unique look bringing a sophisticated-looking space to wrap around the fresh new kitchen. Cherry cabinetry in a true brown stain compliments the stormy accents with sharp contrasting white Cambria quartz top balancing out the space with a dramatic flair.
“We wanted something unique and special in this space, something none of the neighbors would have,” said Claudia.
The dramatic veined Cambria countertops continue upward into a backsplash behind three complimentary open shelves. These countertops provide visual texture and movement in the kitchen. The kitchen includes two larder cabinets for both the coffee bar and baking station. The kitchen is now functional and unique in design.
“When we design a new kitchen space, as designers, we are always looking for ways to balance interesting design elements with practical functionality,” Claudia said. “This kitchen’s new design is not only way more functional but is stunning in a way a piece of art can catch one’s attention.”
Decorative mullions with mirrored inserts sit atop dual sentinel pantries flanking the new refrigerator, while a 48″ dual fuel Wolf range replaced the island cooktop and double oven. The new microwave is cleverly hidden within the island, eliminating the cluttered counter and attention-grabbing wall of stainless steel from the previous space.
The family room was completely renovated, including a beautifully functional entertainment bar with the same combination of woods and stone as the kitchen and coffee bar. Mesh inserts instead of plain glass add visual texture while revealing pristine glassware. Handcrafted built-ins surround the fireplace.
The beautiful and efficient design created by designer Claudia transitioned directly to the installation team seamlessly, much like the basement project experience Chad and Karen enjoyed previously.
“We definitely will and have recommended Advance Design Studio to friends who are looking to embark on a project small or large,” Karen said.
“Everything that was designed and built exactly how we envisioned it, and we are really enjoying it to its full potential,” Karen said.
Our award-winning design team would love to create a beautiful, functional, and spacious place for you and your family. With our “Common Sense Remodeling” approach, the process of renovating your home has never been easier. Contact us today at 847-665-1711 or schedule an appointment.
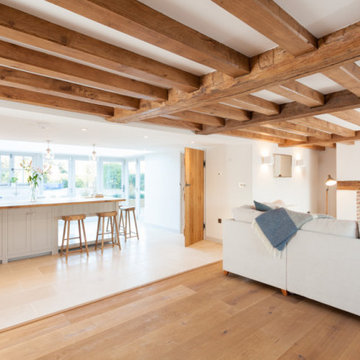
Open Plan Living Room & Kitchen
Modelo de biblioteca en casa abierta campestre grande con paredes beige, suelo de madera en tonos medios, estufa de leña, marco de chimenea de ladrillo, pared multimedia y suelo beige
Modelo de biblioteca en casa abierta campestre grande con paredes beige, suelo de madera en tonos medios, estufa de leña, marco de chimenea de ladrillo, pared multimedia y suelo beige
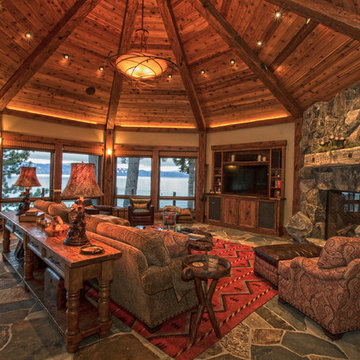
Imagen de salón rural con paredes beige, suelo de pizarra, todas las chimeneas, marco de chimenea de piedra y pared multimedia
7.188 ideas para salones con paredes beige y pared multimedia
7