793 ideas para salones con paredes amarillas y marco de chimenea de madera
Filtrar por
Presupuesto
Ordenar por:Popular hoy
121 - 140 de 793 fotos
Artículo 1 de 3
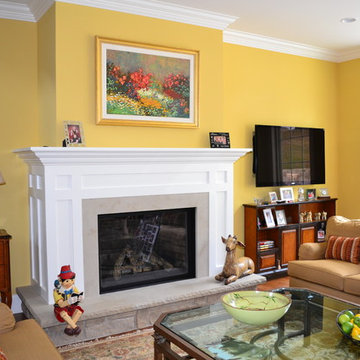
Ejemplo de salón para visitas abierto de estilo de casa de campo de tamaño medio con paredes amarillas, suelo de madera en tonos medios, todas las chimeneas, marco de chimenea de madera y televisor colgado en la pared
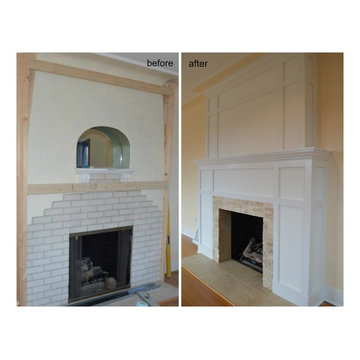
Before and After photo of fireplace surround.
While we were updating and sprucing up some other areas of the home, the homeowners asked us to give them a more updated look for their fireplace and provided some ideas for the design, a modern take on the Craftsman style.
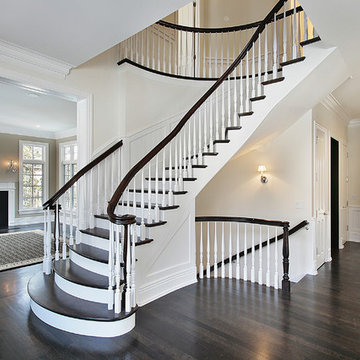
Living Room & entryway featuring classic style crown and panel moulding.
Diseño de salón abierto grande sin televisor con paredes amarillas, suelo de madera oscura, todas las chimeneas, marco de chimenea de madera y suelo marrón
Diseño de salón abierto grande sin televisor con paredes amarillas, suelo de madera oscura, todas las chimeneas, marco de chimenea de madera y suelo marrón
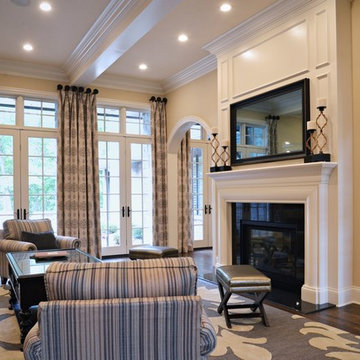
This Tudor style custom home design exudes a distinct touch of heritage and is now nestled within the heart of Town and Country, Missouri. The client wanted a modern open floor plan layout for their family with the ability to entertain formally and informally. They also appreciate privacy and wanted to enjoy views of the rear yard and pool from different vantage points from within the home.
The shape of the house was designed to provide needed privacy for the family from neighboring homes, but also allows for an abundance of glass at the rear of the house; maintaining a connection between indoors and out. A combination of stone, brick and stucco completes the home’s exterior.
The kitchen and great room were designed to create an open yet warm invitation with cathedral ceiling and exposed beams. The living room is bright and clean with a coffered ceiling and fireplace eloquently situated between dual arched entries. This alluring room also steps out onto a courtyard, connecting the pool deck and covered porch.
The large covered porch has an eating area and lounge with TV to watch the game or to enjoy a relaxing fire from the outdoor fireplace. An outdoor bar / kitchen was placed at the far edge of the covered porch and provides a direct link to the pool and pool deck.
The home’s dining room was designed with a stone fireplace, large recessed wall niche and crown molding detail to add a feeling of warmth and serenity.
The master bedroom is a retreat from the main floor level and also has direct access to the pool and patio. A private study was also incorporated with a direct connection to the master bedroom suite.
Each secondary bedroom is a suite with walk in closets and private bathrooms. Over the living room, we placed the kids play room / hang-out space with TV.
The lower level has a 2500 bottle wine room, a guest bedroom suite, a bar / entertainment / game room area and an exercise room.
Photography by Elizabeth Ann Photography.
Interiors by Design Expressions.
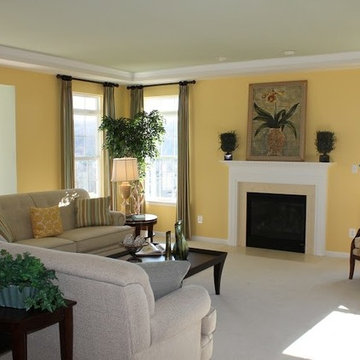
Diseño de salón abierto clásico de tamaño medio sin televisor con paredes amarillas, moqueta, todas las chimeneas y marco de chimenea de madera
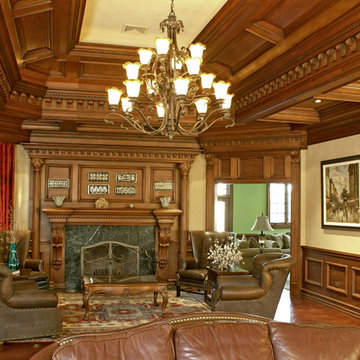
Imagen de salón para visitas cerrado clásico extra grande con paredes amarillas, suelo laminado, todas las chimeneas, marco de chimenea de madera y suelo amarillo
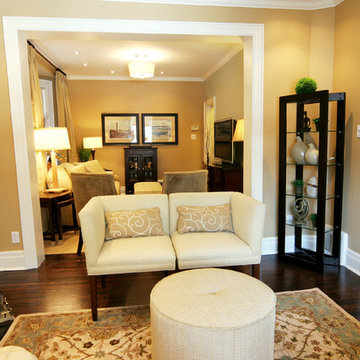
View into the family room beyond. The round ottoman is a great place to rest your tired feet at the end of a day. To have a place to rest a drink or serve some munchies you could put a serving tray on top.
This project is 5+ years old. Most items shown are custom (eg. millwork, upholstered furniture, drapery). Most goods are no longer available. Benjamin Moore paint.
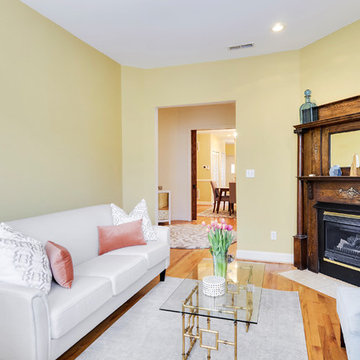
Diseño de salón tradicional renovado pequeño con paredes amarillas, suelo de madera clara, chimenea de esquina y marco de chimenea de madera
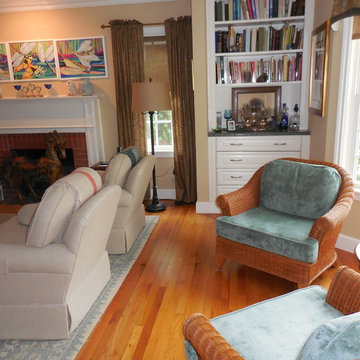
Water color paintings by Vikki Henderson
Modelo de salón para visitas cerrado tradicional pequeño con paredes amarillas, suelo de madera en tonos medios, todas las chimeneas, marco de chimenea de madera y televisor independiente
Modelo de salón para visitas cerrado tradicional pequeño con paredes amarillas, suelo de madera en tonos medios, todas las chimeneas, marco de chimenea de madera y televisor independiente
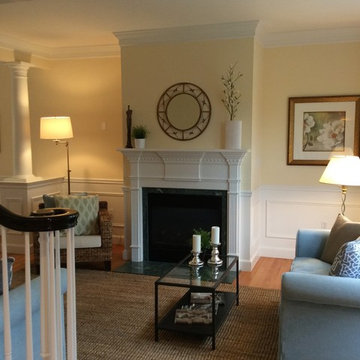
Staging & Photos by: Betsy Konaxis, BK Classic Collections Home Stagers
Ejemplo de salón cerrado clásico renovado pequeño con paredes amarillas, suelo de madera en tonos medios, todas las chimeneas y marco de chimenea de madera
Ejemplo de salón cerrado clásico renovado pequeño con paredes amarillas, suelo de madera en tonos medios, todas las chimeneas y marco de chimenea de madera
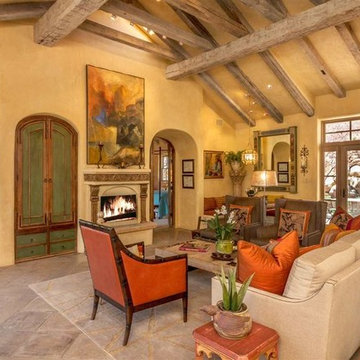
Foto de salón para visitas abierto mediterráneo de tamaño medio sin televisor con paredes amarillas, suelo de baldosas de cerámica, todas las chimeneas, marco de chimenea de madera y suelo beige
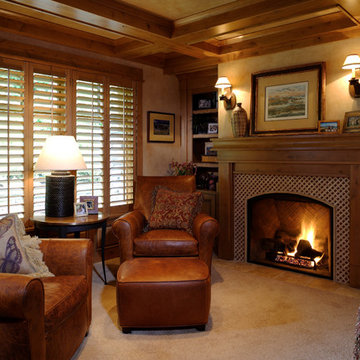
Kirkland, Washington
Private Residence
Ejemplo de salón para visitas cerrado de estilo americano grande sin televisor con paredes amarillas, moqueta, todas las chimeneas, marco de chimenea de madera y suelo marrón
Ejemplo de salón para visitas cerrado de estilo americano grande sin televisor con paredes amarillas, moqueta, todas las chimeneas, marco de chimenea de madera y suelo marrón
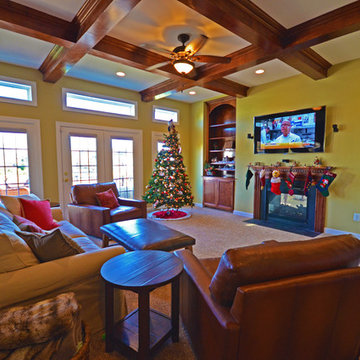
Modelo de salón abierto clásico grande con paredes amarillas, moqueta, todas las chimeneas, marco de chimenea de madera, televisor colgado en la pared y suelo beige
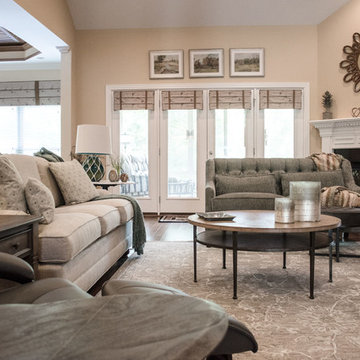
This project was for a long time client of mine who lives in a wonderful patio home with a finished basement. There were several challenges with which to contend. First, as you enter the Foyer, all of the spaces are open to each other so we had to make sure everything worked together. Second, furniture arrangement had always been a struggle for the large living area with the fireplace on an angled corner wall and large built-in. Last, although the homeowner loves color – especially blue/greens – we had to convince her to bring it into her home as an accent and make it work with the other spaces.
We started with a neutral sofa positioned across from the built-ins and paired it with a settee in a blue/green fabric. The settee does not block the fireplace and reinforces our color scheme. The homeowner upgraded her husband’s chair and ottoman with a contemporary leather one, and we added a perfectly scaled swivel chair to the corner next to the built-ins. We finished off the space with a mixture of unique accent tables including a beautiful coffee table with wood inlay, a small metal french drink table, a two-tiered egg shaped table, and a pedestal table with marble top. We added lighting, artwork and accessories to the built-ins and tables to complete the space. We also added blue/green accessories to the breakfast area to make the spaces flow seamlessly.
We love how these spaces in the Open Concept Redesign turned out. It is a very pleasing palette that does not overwhelm the spaces, but adds interest. Enjoy!
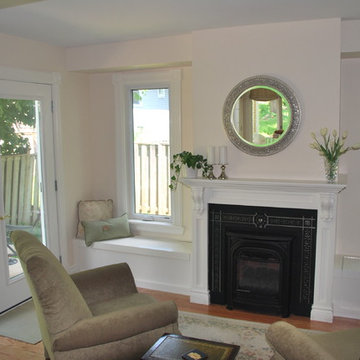
This photo depicts the custom window benches and mantel our team constructed. This is the new formal living room that is part of the addition.
Imagen de salón para visitas cerrado tradicional pequeño sin televisor con suelo de madera clara, todas las chimeneas, marco de chimenea de madera y paredes amarillas
Imagen de salón para visitas cerrado tradicional pequeño sin televisor con suelo de madera clara, todas las chimeneas, marco de chimenea de madera y paredes amarillas
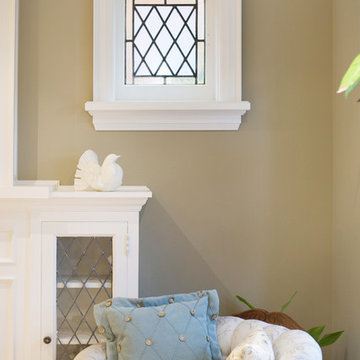
Chabot Interiors.
Photo By: Magdalena M, PROBUILT by Michael Upshall
Foto de salón para visitas cerrado tradicional de tamaño medio con paredes amarillas, suelo de madera en tonos medios, todas las chimeneas y marco de chimenea de madera
Foto de salón para visitas cerrado tradicional de tamaño medio con paredes amarillas, suelo de madera en tonos medios, todas las chimeneas y marco de chimenea de madera
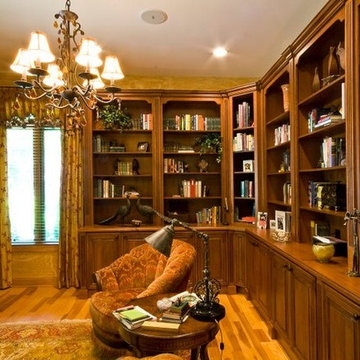
Modelo de biblioteca en casa cerrada tradicional extra grande con paredes amarillas, suelo de madera en tonos medios, todas las chimeneas y marco de chimenea de madera
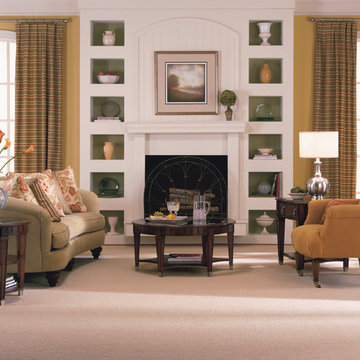
Foto de salón para visitas abierto tradicional de tamaño medio sin televisor con paredes amarillas, moqueta, todas las chimeneas, marco de chimenea de madera y suelo blanco
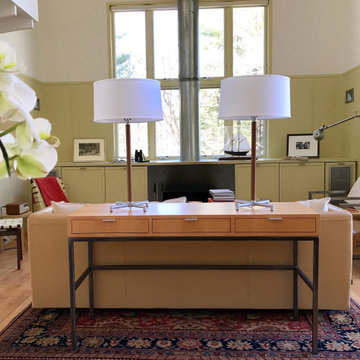
Mid century modern desk with iron base and three drawers. A beautiful part of this room.
Ejemplo de salón abierto moderno pequeño con paredes amarillas, suelo de madera clara, estufa de leña y marco de chimenea de madera
Ejemplo de salón abierto moderno pequeño con paredes amarillas, suelo de madera clara, estufa de leña y marco de chimenea de madera
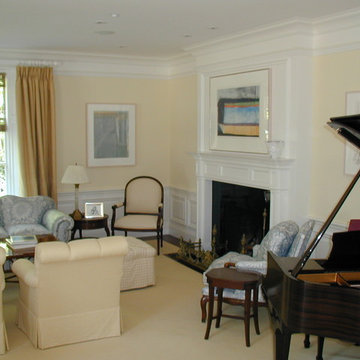
Foto de salón con rincón musical abierto tradicional de tamaño medio sin televisor con paredes amarillas, moqueta, todas las chimeneas y marco de chimenea de madera
793 ideas para salones con paredes amarillas y marco de chimenea de madera
7