793 ideas para salones con paredes amarillas y marco de chimenea de madera
Filtrar por
Presupuesto
Ordenar por:Popular hoy
161 - 180 de 793 fotos
Artículo 1 de 3
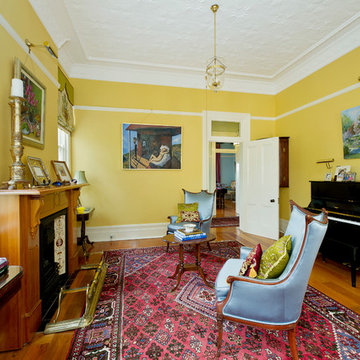
Foto de salón con rincón musical cerrado tradicional de tamaño medio con paredes amarillas, todas las chimeneas, marco de chimenea de madera y suelo marrón
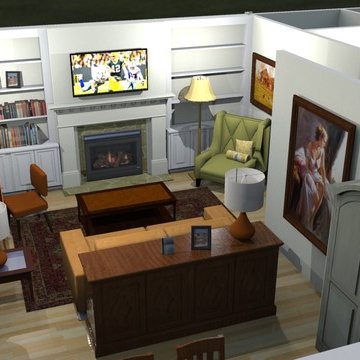
k.beckman
Rapid digital rendering to help owner visualize re-configuration of the interior layout to maximize usage of space.
Foto de biblioteca en casa de estilo de casa de campo pequeña con paredes amarillas, suelo de madera clara, todas las chimeneas, marco de chimenea de madera y televisor colgado en la pared
Foto de biblioteca en casa de estilo de casa de campo pequeña con paredes amarillas, suelo de madera clara, todas las chimeneas, marco de chimenea de madera y televisor colgado en la pared
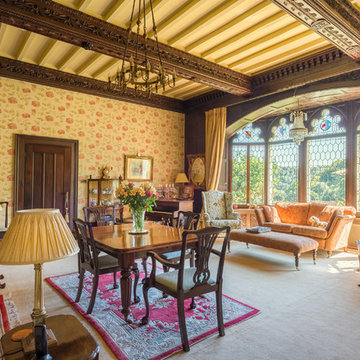
Stunning living room in a fully renovated Lodge House in the Strawberry Hill Gothic Style. c1883 Warfleet Creek, Dartmouth, South Devon. Colin Cadle Photography, Photo Styling by Jan
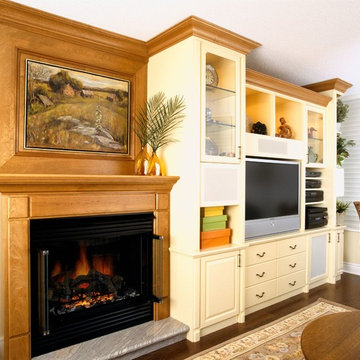
Condo living room cabinetry in two finishes. Painted finish matches wall colour; maple finish highlights the fireplace at one end.
Jeanne Grier/Stylish Fireplaces & Interiors
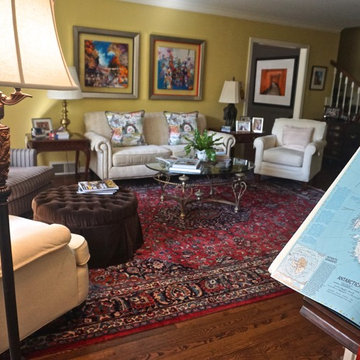
Living Room is colorful and sophisticated. Photo by Emma F Jensen.
Imagen de salón abierto clásico renovado de tamaño medio sin televisor con paredes amarillas, suelo de madera en tonos medios, todas las chimeneas y marco de chimenea de madera
Imagen de salón abierto clásico renovado de tamaño medio sin televisor con paredes amarillas, suelo de madera en tonos medios, todas las chimeneas y marco de chimenea de madera
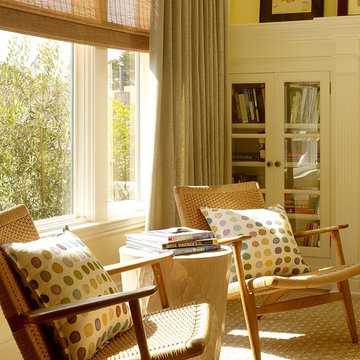
These vintage Hans Wegner chairs are this designer favorite pieces in the house. Exceptionally designed and comfortable,these chairs have maintained all their original charisma. Once well designed always well designed.!!
Susan Schippmann for Scavullo Design
Photo by Matthew Millman
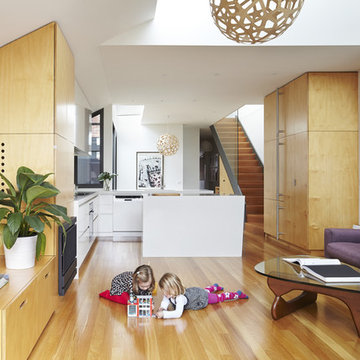
Christine Francis
Imagen de salón abierto minimalista pequeño con paredes amarillas, suelo de madera en tonos medios, todas las chimeneas, marco de chimenea de madera y televisor retractable
Imagen de salón abierto minimalista pequeño con paredes amarillas, suelo de madera en tonos medios, todas las chimeneas, marco de chimenea de madera y televisor retractable
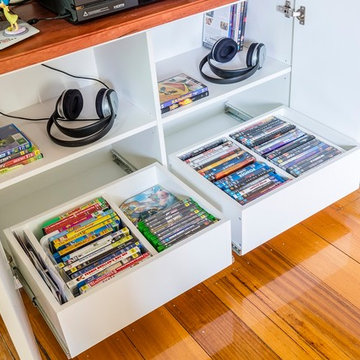
Wall to wall entertainment unit between window and archway. Unit features redgum top and long redgum fixes shelves on each side. Tower of narrow adjustable shelves either side of TV and long white shelves above TV. Back panel behind the TV is set forward to allow for cable management to shelf above and into cabinet below. Two internal CD drawers in central cabinet with full extension runners. Adjustable shelves throughout rest of cabinet below top.
Size: 3.3m wide x 2.3m high x 0.4m deep
Materials: Bench top and long shelves in redgum veneer with 5mm solid redgum edge, clear satin lacquer finish. Cabinet painted in Solver Next to Nothing, 30% gloss finish.
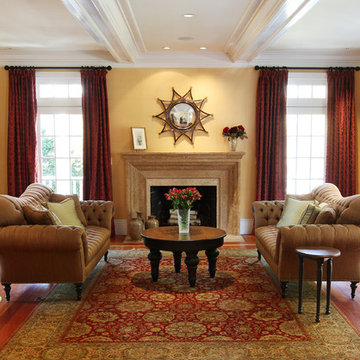
The center hall (upstairs and down) in this gorgeous home came with English wallpaper that the homeowner's loved. All of the decisions regarding the design of rooms that surrounded it were made with it in mind. The seating, and rug were purchased at Arhaus. The bespoke table was designed by Laurie with the sofa legs as inspiration. It was made by 60Nobscot. Custom window treatments.
#Arhaus #60Nobscot.com
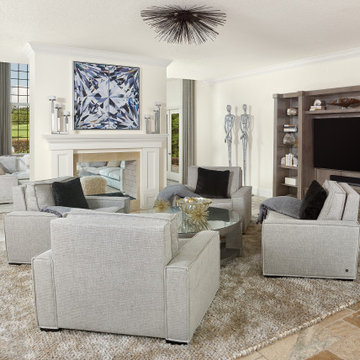
A serene comfort has been created in this golf course estate by combining contemporary furnishings with rustic earth tones. The lush landscaping seen in the oversized windows was used as a backdrop for each space working well with the natural stone flooring in various tan shades. The smoked glass, lux fabrics in gray tones, and simple lines of the anchor furniture pieces add a contemporary richness to the design of this family room. While the graphic art pieces, a wooden entertainment center, lush area rug and light fixtures are a compliment to the tropical surroundings.
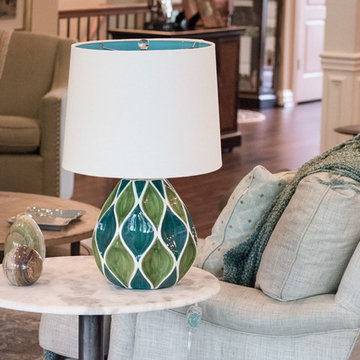
This project was for a long time client of mine who lives in a wonderful patio home with a finished basement. There were several challenges with which to contend. First, as you enter the Foyer, all of the spaces are open to each other so we had to make sure everything worked together. Second, furniture arrangement had always been a struggle for the large living area with the fireplace on an angled corner wall and large built-in. Last, although the homeowner loves color – especially blue/greens – we had to convince her to bring it into her home as an accent and make it work with the other spaces.
We started with a neutral sofa positioned across from the built-ins and paired it with a settee in a blue/green fabric. The settee does not block the fireplace and reinforces our color scheme. The homeowner upgraded her husband’s chair and ottoman with a contemporary leather one, and we added a perfectly scaled swivel chair to the corner next to the built-ins. We finished off the space with a mixture of unique accent tables including a beautiful coffee table with wood inlay, a small metal french drink table, a two-tiered egg shaped table, and a pedestal table with marble top. We added lighting, artwork and accessories to the built-ins and tables to complete the space. We also added blue/green accessories to the breakfast area to make the spaces flow seamlessly.
We love how these spaces in the Open Concept Redesign turned out. It is a very pleasing palette that does not overwhelm the spaces, but adds interest. Enjoy!
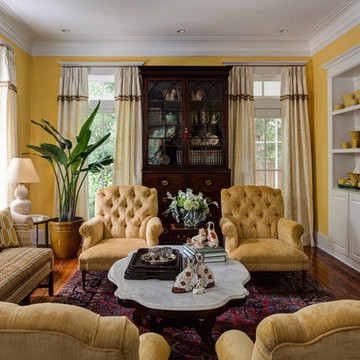
Lovely freshen up of a very traditional room, but with updated fabrics. Modern Chevron from Old World Weavers on the sofa.
Ejemplo de salón para visitas cerrado tradicional grande sin televisor con paredes amarillas, suelo de madera en tonos medios, todas las chimeneas y marco de chimenea de madera
Ejemplo de salón para visitas cerrado tradicional grande sin televisor con paredes amarillas, suelo de madera en tonos medios, todas las chimeneas y marco de chimenea de madera
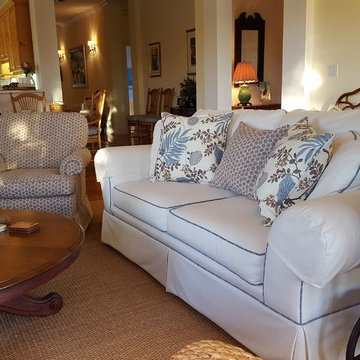
Ejemplo de salón abierto clásico renovado con paredes amarillas, suelo laminado, todas las chimeneas, marco de chimenea de madera y suelo marrón
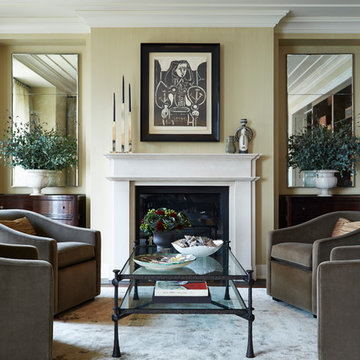
Streeterville Residence, Jessica Lagrange Interiors LLC, Photo by Nathan Kirkman
Foto de salón para visitas cerrado tradicional renovado de tamaño medio sin chimenea y televisor con paredes amarillas, moqueta y marco de chimenea de madera
Foto de salón para visitas cerrado tradicional renovado de tamaño medio sin chimenea y televisor con paredes amarillas, moqueta y marco de chimenea de madera
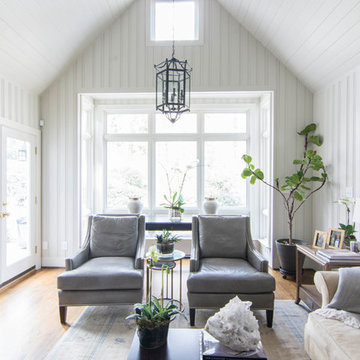
Imagen de salón para visitas abierto tradicional grande sin televisor con paredes amarillas, suelo de madera oscura, todas las chimeneas y marco de chimenea de madera
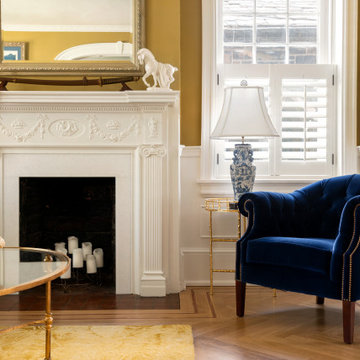
Modelo de salón para visitas sin televisor con paredes amarillas, todas las chimeneas y marco de chimenea de madera
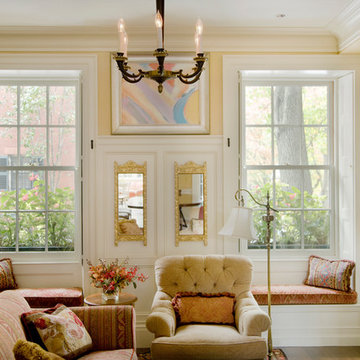
Eric Roth Photography
Imagen de salón abierto tradicional de tamaño medio con paredes amarillas, suelo de madera en tonos medios, todas las chimeneas y marco de chimenea de madera
Imagen de salón abierto tradicional de tamaño medio con paredes amarillas, suelo de madera en tonos medios, todas las chimeneas y marco de chimenea de madera
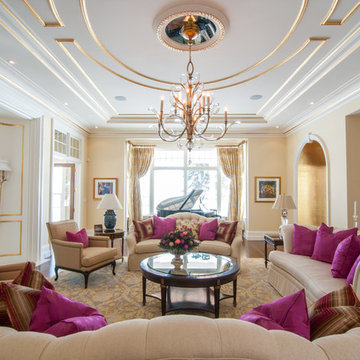
Ejemplo de salón para visitas cerrado clásico grande sin televisor con suelo de madera oscura, todas las chimeneas, marco de chimenea de madera y paredes amarillas
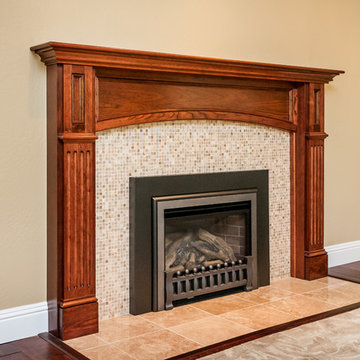
Ian Coleman
Imagen de salón cerrado tradicional de tamaño medio sin televisor con paredes amarillas, suelo de madera en tonos medios, todas las chimeneas y marco de chimenea de madera
Imagen de salón cerrado tradicional de tamaño medio sin televisor con paredes amarillas, suelo de madera en tonos medios, todas las chimeneas y marco de chimenea de madera

Foto de biblioteca en casa cerrada clásica extra grande con paredes amarillas, suelo de madera en tonos medios, todas las chimeneas y marco de chimenea de madera
793 ideas para salones con paredes amarillas y marco de chimenea de madera
9