793 ideas para salones con paredes amarillas y marco de chimenea de madera
Filtrar por
Presupuesto
Ordenar por:Popular hoy
61 - 80 de 793 fotos
Artículo 1 de 3
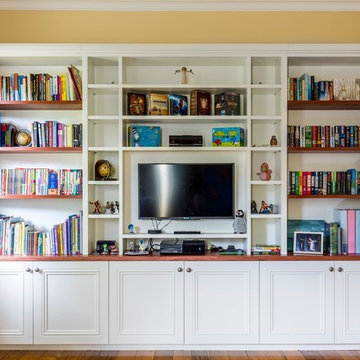
Wall to wall entertainment unit between window and archway. Unit features redgum top and long redgum fixes shelves on each side. Tower of narrow adjustable shelves either side of TV and long white shelves above TV. Back panel behind the TV is set forward to allow for cable management to shelf above and into cabinet below. Two internal CD drawers in central cabinet with full extension runners. Adjustable shelves throughout rest of cabinet below top.
Size: 3.3m wide x 2.3m high x 0.4m deep
Materials: Bench top and long shelves in redgum veneer with 5mm solid redgum edge, clear satin lacquer finish. Cabinet painted in Solver Next to Nothing, 30% gloss finish.
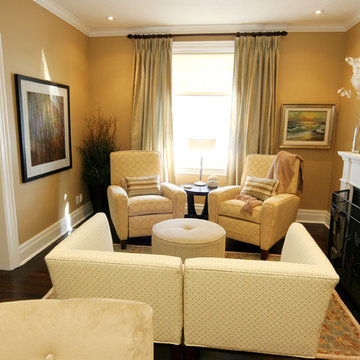
Lots of seating in this compact living room.
This project is 5+ years old. Most items shown are custom (eg. millwork, upholstered furniture, drapery). Most goods are no longer available. Benjamin Moore paint.
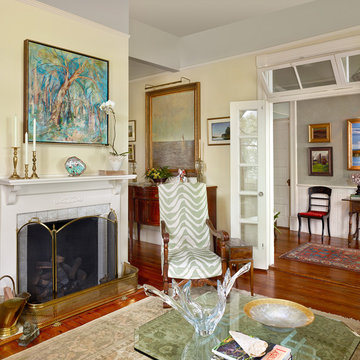
The historic details on the fireplace make it the perfect focal point of the formal living room. The whimsical slipcovered chair allows for a subtle mix of new within the traditional space.
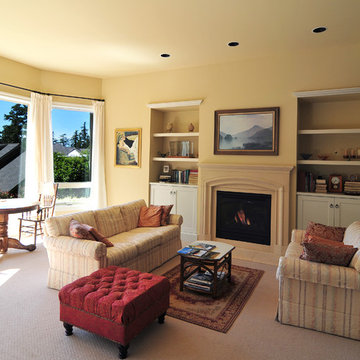
Sitting room with built in book cases, recessed gas fireplace and an oversized bay window for taking in the view.
Imagen de salón para visitas abierto tradicional de tamaño medio sin televisor con paredes amarillas, moqueta, todas las chimeneas y marco de chimenea de madera
Imagen de salón para visitas abierto tradicional de tamaño medio sin televisor con paredes amarillas, moqueta, todas las chimeneas y marco de chimenea de madera
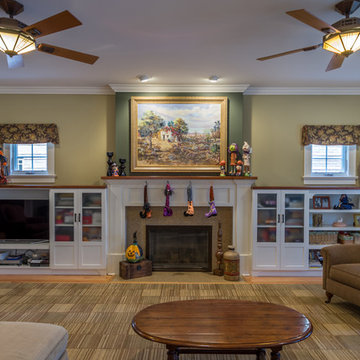
Ejemplo de salón con barra de bar cerrado y blanco clásico pequeño con paredes amarillas, suelo de madera clara, todas las chimeneas, marco de chimenea de madera, pared multimedia, suelo multicolor, papel pintado y papel pintado
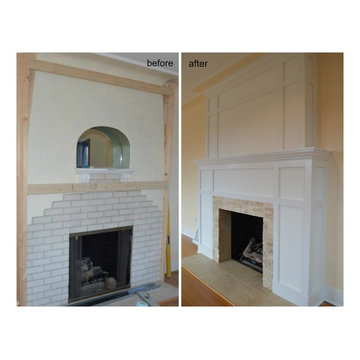
Before and After photo of fireplace surround.
While we were updating and sprucing up some other areas of the home, the homeowners asked us to give them a more updated look for their fireplace and provided some ideas for the design, a modern take on the Craftsman style.
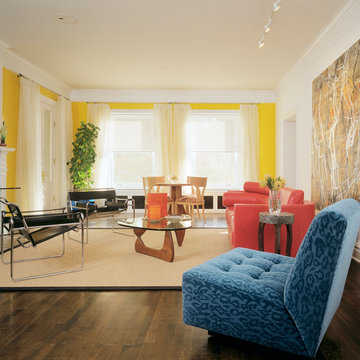
J L Curtis
Modelo de salón para visitas cerrado minimalista grande sin televisor con paredes amarillas, suelo de madera oscura, todas las chimeneas y marco de chimenea de madera
Modelo de salón para visitas cerrado minimalista grande sin televisor con paredes amarillas, suelo de madera oscura, todas las chimeneas y marco de chimenea de madera
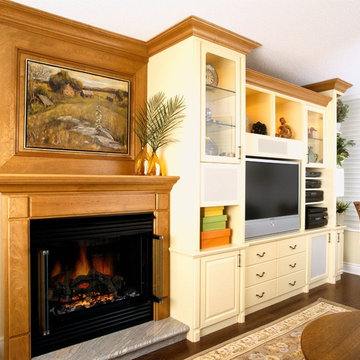
In this condo living room, we added custom cabinetry to the only straight, windowless wall, to accommodate TV equipment, display space, storage, and an electric fireplace. We placed the fireplace at the end of the wall so that it could be viewed from the adjacent dining room.
Jeanne Grier/Stylish Fireplaces & Interiors
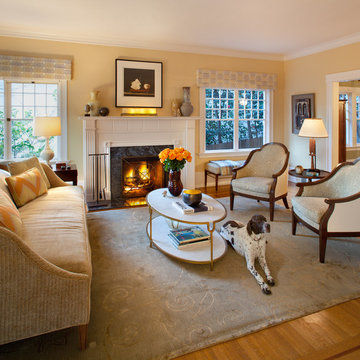
Subtle curves and circle patterns repeat throughout the home as seen in the custom fireplace screen, and drapes made from hand embroidered fabric imported from India.
The silhouettes of the custom upholstered sofa and armchairs also pick up the curvilinear beat. Notice the detailing of the back of the chairs. It is cream lacquer with a bronze metal “X” to give this perspective of the room from the dining room that much more interest for the eye. The room’s original wood trimmed windows give the home an airy quality and the open flow modernizes the Craftsman style while still retaining its old world charm. Take a close look at the painting to the left of the entry. This landscape of Tuscany was painted by the owner’s mother. The large painting to the right of the entry is a commissioned piece and is a modern interpretation of a landscape. This room is filled with treasures from the homeowner’s travels. From the hand glazed ceramics on the mantle to the many items on the gold hand-painted metal étagère in the corner, there are wonderful stories and memories associated with each of them.
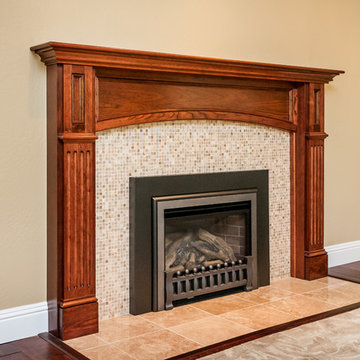
Ian Coleman
Imagen de salón cerrado tradicional de tamaño medio sin televisor con paredes amarillas, suelo de madera en tonos medios, todas las chimeneas y marco de chimenea de madera
Imagen de salón cerrado tradicional de tamaño medio sin televisor con paredes amarillas, suelo de madera en tonos medios, todas las chimeneas y marco de chimenea de madera
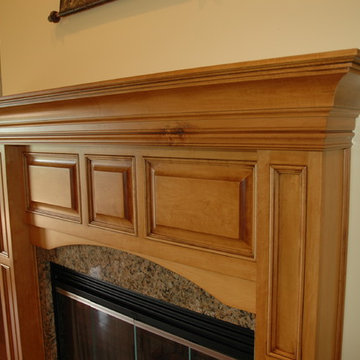
Light stained maple fireplace mantel.
Foto de salón para visitas abierto tradicional pequeño sin televisor con paredes amarillas, suelo de madera en tonos medios, todas las chimeneas, marco de chimenea de madera y suelo marrón
Foto de salón para visitas abierto tradicional pequeño sin televisor con paredes amarillas, suelo de madera en tonos medios, todas las chimeneas, marco de chimenea de madera y suelo marrón
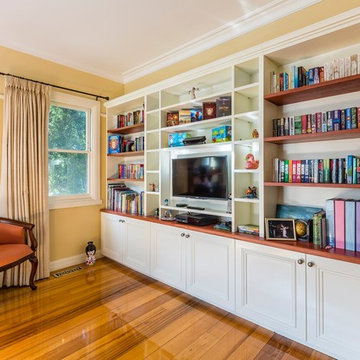
Wall to wall entertainment unit between window and archway. Unit features redgum top and long redgum fixes shelves on each side. Tower of narrow adjustable shelves either side of TV and long white shelves above TV. Back panel behind the TV is set forward to allow for cable management to shelf above and into cabinet below. Two internal CD drawers in central cabinet with full extension runners. Adjustable shelves throughout rest of cabinet below top.
Size: 3.3m wide x 2.3m high x 0.4m deep
Materials: Bench top and long shelves in redgum veneer with 5mm solid redgum edge, clear satin lacquer finish. Cabinet painted in Solver Next to Nothing, 30% gloss finish.
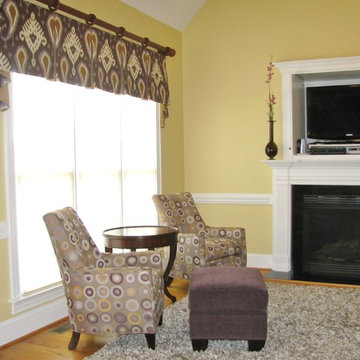
The perfect combination of color to create a lively and relaxing living room by Roberta Frank Designs
Foto de salón abierto tradicional renovado de tamaño medio con paredes amarillas, suelo de madera clara, todas las chimeneas, marco de chimenea de madera y pared multimedia
Foto de salón abierto tradicional renovado de tamaño medio con paredes amarillas, suelo de madera clara, todas las chimeneas, marco de chimenea de madera y pared multimedia
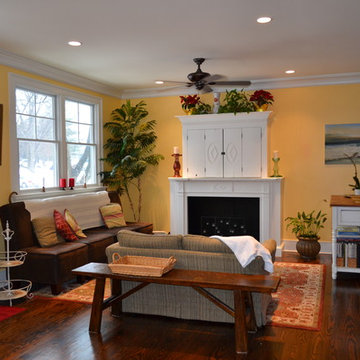
Imagen de salón abierto de estilo de casa de campo de tamaño medio sin chimenea con paredes amarillas, marco de chimenea de madera y televisor retractable
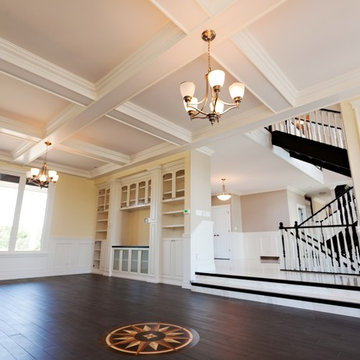
Windows: hy-distinction 3550 series. Floor: Begique dark 10 by 120 wood-look tile. Steps: marmo d calacatta 50 by 50 cm tile.
Door: versailles black frame. Built-in: mdf, stained and shaded. Railing: brown maple.
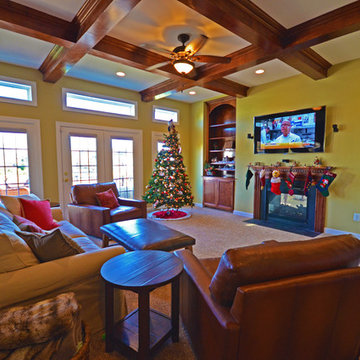
Modelo de salón abierto clásico grande con paredes amarillas, moqueta, todas las chimeneas, marco de chimenea de madera, televisor colgado en la pared y suelo beige
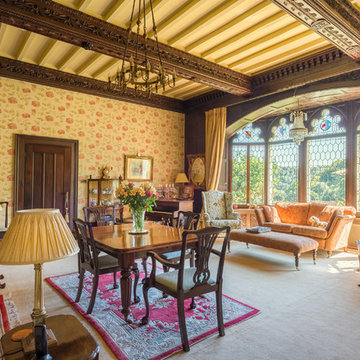
Stunning living room in a fully renovated Lodge House in the Strawberry Hill Gothic Style. c1883 Warfleet Creek, Dartmouth, South Devon. Colin Cadle Photography, Photo Styling by Jan
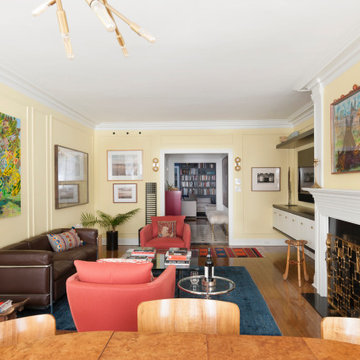
The living room breaks all rules of design, mixing pieces from different eras and design perspectives. In total however, the composition is a direct reflection of the owners' distinct and discerning interests. Its fearlessness makes it that much more personal.
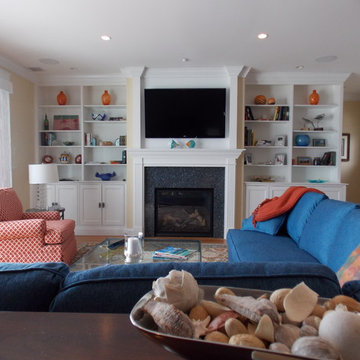
custom iron and glass coffee table
Pearson sectional
Foto de salón abierto bohemio grande con paredes amarillas, suelo de madera en tonos medios, todas las chimeneas, marco de chimenea de madera y pared multimedia
Foto de salón abierto bohemio grande con paredes amarillas, suelo de madera en tonos medios, todas las chimeneas, marco de chimenea de madera y pared multimedia
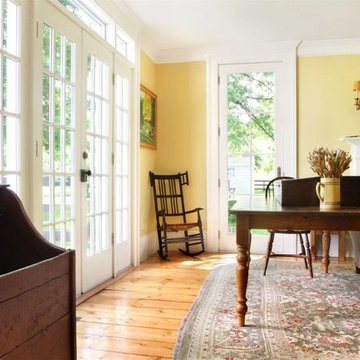
Ejemplo de salón cerrado de estilo de casa de campo de tamaño medio con paredes amarillas, suelo de madera clara, todas las chimeneas, marco de chimenea de madera y suelo beige
793 ideas para salones con paredes amarillas y marco de chimenea de madera
4