713 ideas para salones con panelado
Filtrar por
Presupuesto
Ordenar por:Popular hoy
21 - 40 de 713 fotos
Artículo 1 de 3

Downstairs of a small single family house with an open-floor design. The challenge was to fit in two dinning areas for possible entertaining as well as a homework space for kids while mom is cooking dinner. At the same time there was a large sectional that clients already had and couldn't afford to leave behind. The end goal was to create a custom modern look with subtle Scandinavian feel.

Living spaces were opened up. Dark Paneling removed and new steel and glass opening to view the backyard and let in plenty of natural light.
Foto de salón con barra de bar abierto contemporáneo de tamaño medio sin chimenea con paredes blancas, suelo de baldosas de porcelana, televisor colgado en la pared, suelo blanco, vigas vistas y panelado
Foto de salón con barra de bar abierto contemporáneo de tamaño medio sin chimenea con paredes blancas, suelo de baldosas de porcelana, televisor colgado en la pared, suelo blanco, vigas vistas y panelado
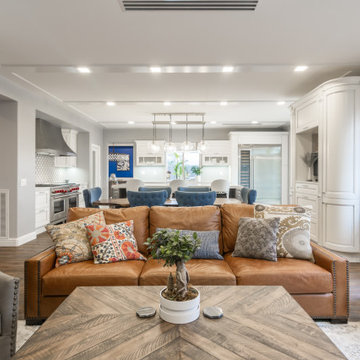
Full Home Remodeling in San Diego, CA. White Cabinets and Grey Entertainment Center with a big Flat TV and Fireplace. White Cabinets made in Italy by Stosa Cucine.
Remodeled by Europe Construction
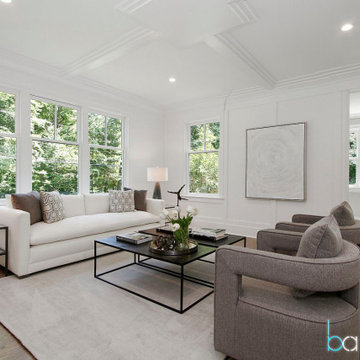
When beautiful architectural details are being accentuated with contemporary on trend staging it is called perfection in design. We picked up on the natural elements in the kitchen design and mudroom and incorporated natural elements into the staging design creating a soothing and sophisticated atmosphere. We take not just the buyers demographic,but also surroundings and architecture into consideration when designing our stagings.
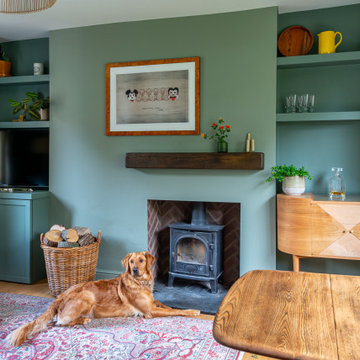
Adorable 1930s cottage - set in a lovely quiet area of Dulwich - which had had it's 'soul stolen' by a refurbishment that whitewashed all the spaces and removed all features. The new owners came to us to ask that we breathe life back into what they knew was a house with great potential.
?
The floors were solid and wiring all up to date, so we came in with a concept of 'modern English country' that would feel fresh and contemporary while also acknowledging the cottage's roots.
?
The clients and I agreed that House of Hackney prints and lots of natural colour would be would be key to the concept.
?
Starting with the downstairs, we introduced shaker panelling and built-in furniture for practical storage and instant character, brought in a fabulous F&B wallpaper, one of my favourite green paints (Windmill Lane by @littlegreenepaintcompany ) and mixed in lots of vintage furniture to make it feel like an evolved home.
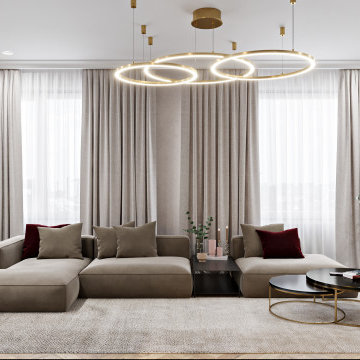
Foto de salón abierto y gris y blanco tradicional renovado grande con paredes beige, suelo de madera en tonos medios, chimenea lineal, suelo marrón y panelado

If this isn't the perfect place to take a nap or read a book, I don't know what is! This amazing farmhouse style living room brings a new definition to cozy. Everything from the comforting colors to a very comfortable couch and chair. With the addition of a new vinyl bow window, we were able to accent the bright colors and truly make them pop. It's also the perfect little nook for you or your kids to sit on and admire a sunny or rainy day!
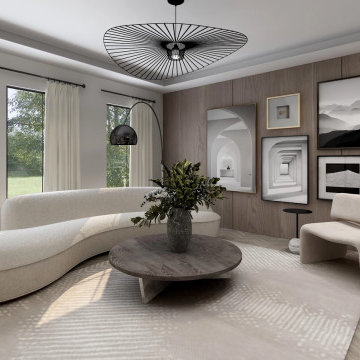
this modern Scandinavian living room is designed to reflect nature's calm and beauty in every detail. A minimalist design featuring a neutral color palette, natural wood, and velvety upholstered furniture that translates the ultimate elegance and sophistication.
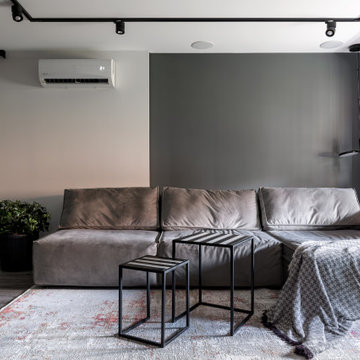
Modelo de salón con rincón musical gris y blanco actual de tamaño medio con paredes grises, suelo vinílico, pared multimedia, suelo gris y panelado

Adding a color above wood paneling can make the room look taller and lighter.
Diseño de salón cerrado de estilo americano de tamaño medio con paredes grises, suelo marrón y panelado
Diseño de salón cerrado de estilo americano de tamaño medio con paredes grises, suelo marrón y panelado
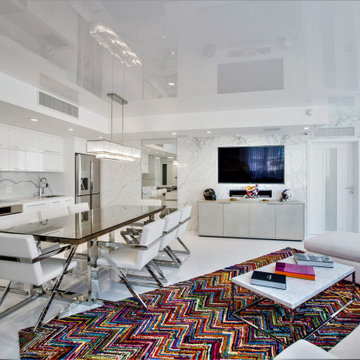
Diseño de salón abierto moderno de tamaño medio con paredes grises, suelo de baldosas de porcelana, pared multimedia, suelo blanco y panelado
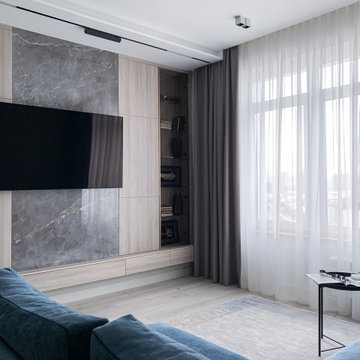
Зона ТВ в просторной гостиной
Ejemplo de salón con barra de bar gris y blanco actual de tamaño medio con paredes beige, suelo vinílico, televisor colgado en la pared, suelo beige y panelado
Ejemplo de salón con barra de bar gris y blanco actual de tamaño medio con paredes beige, suelo vinílico, televisor colgado en la pared, suelo beige y panelado

this modern Scandinavian living room is designed to reflect nature's calm and beauty in every detail. A minimalist design featuring a neutral color palette, natural wood, and velvety upholstered furniture that translates the ultimate elegance and sophistication.

Foto de salón abierto tradicional renovado de tamaño medio con paredes beige, suelo laminado, todas las chimeneas, marco de chimenea de piedra, televisor colgado en la pared, suelo beige y panelado
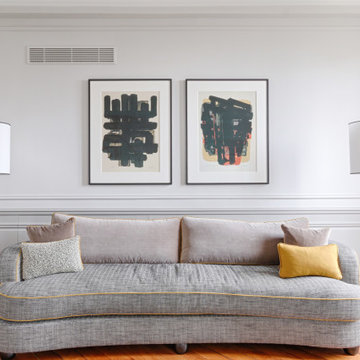
Photo : ©Guillaume Loyer / architecte Laurent Dray.
Ejemplo de salón para visitas abierto tradicional renovado grande sin chimenea y televisor con paredes blancas, suelo de madera clara, suelo beige y panelado
Ejemplo de salón para visitas abierto tradicional renovado grande sin chimenea y televisor con paredes blancas, suelo de madera clara, suelo beige y panelado

The living room at Highgate House. An internal Crittall door and panel frames a view into the room from the hallway. Painted in a deep, moody green-blue with stone coloured ceiling and contrasting dark green joinery, the room is a grown-up cosy space.
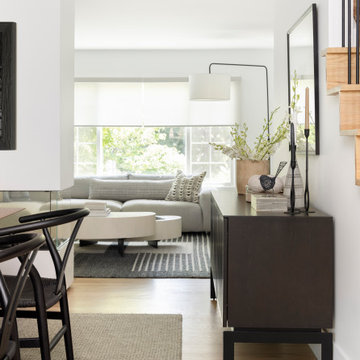
Minimalist design for the win in this living room. Opted for texture instead!
Imagen de salón abierto actual pequeño con suelo de madera clara, panelado, chimenea de esquina, marco de chimenea de yeso y televisor colgado en la pared
Imagen de salón abierto actual pequeño con suelo de madera clara, panelado, chimenea de esquina, marco de chimenea de yeso y televisor colgado en la pared
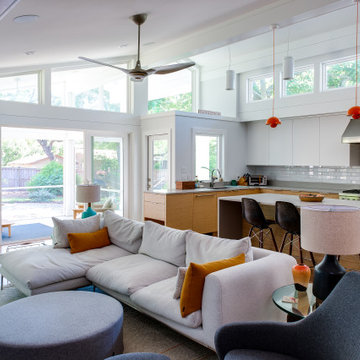
Renovation update and addition to a vintage 1960's suburban ranch house.
Bauen Group - Contractor
Rick Ricozzi - Photographer
Modelo de salón abierto y abovedado vintage de tamaño medio con paredes blancas, suelo de madera en tonos medios, chimenea lineal, marco de chimenea de piedra, pared multimedia, suelo beige y panelado
Modelo de salón abierto y abovedado vintage de tamaño medio con paredes blancas, suelo de madera en tonos medios, chimenea lineal, marco de chimenea de piedra, pared multimedia, suelo beige y panelado
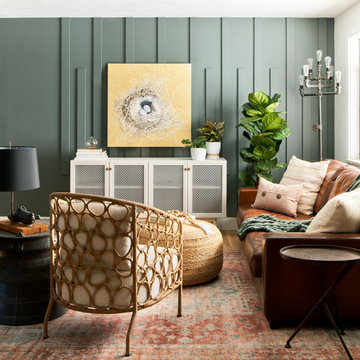
MOTIF transformed a standard living room with beige carpet and beige walls into this artful and inviting room. Adding moody color and texture to the walls, a cozy chair, some textured and patterned pillows, a few plants, a new rug, side tables and a piece for storage, this once baren room is now a charming place to hang out.
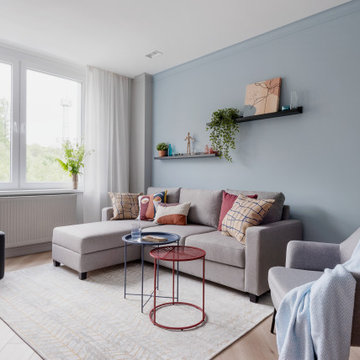
Ejemplo de salón gris y blanco contemporáneo de tamaño medio con paredes grises, suelo laminado, televisor colgado en la pared, suelo beige y panelado
713 ideas para salones con panelado
2