713 ideas para salones con panelado
Filtrar por
Presupuesto
Ordenar por:Popular hoy
101 - 120 de 713 fotos
Artículo 1 de 3
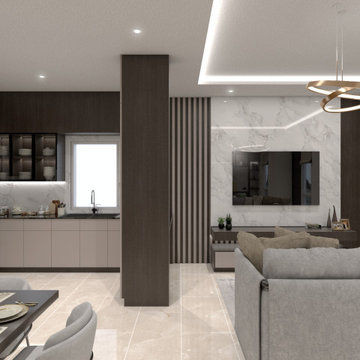
Imagen de salón para visitas abierto actual de tamaño medio con paredes marrones, suelo de baldosas de cerámica, televisor colgado en la pared, suelo beige, casetón y panelado
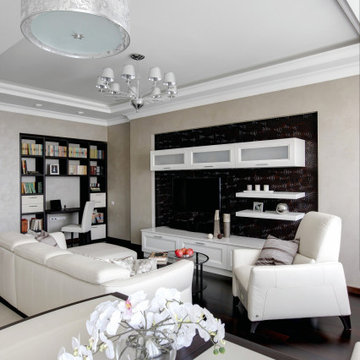
Панели из дерева венге взяли на себя роль основного декоративного элемента: их украшает динамичный геометрический узор из окружностей разного диаметра. Ритм, заданный эффектным панно, уравновешен спокойным цветом покрытия стен, имитирующего шелк, а насыщенный тон – светлыми оттенками текстиля и мебели в одной стилистике с кухней. В зависимости от освещения, стеновое покрытие играет разными оттенками, навевая ассоциации с жемчужным сиянием.
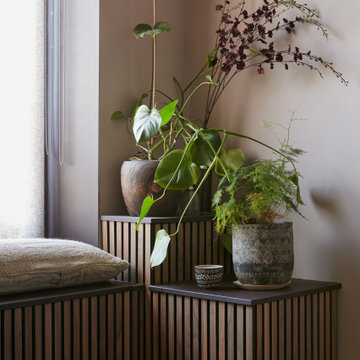
Modelo de salón para visitas cerrado asiático pequeño con paredes multicolor, suelo laminado, suelo marrón y panelado
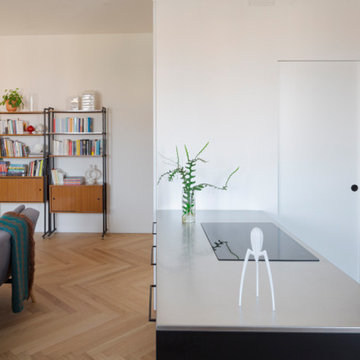
Living con cucina
Foto de biblioteca en casa abierta contemporánea de tamaño medio sin chimenea con paredes blancas, suelo de madera clara, televisor colgado en la pared y panelado
Foto de biblioteca en casa abierta contemporánea de tamaño medio sin chimenea con paredes blancas, suelo de madera clara, televisor colgado en la pared y panelado
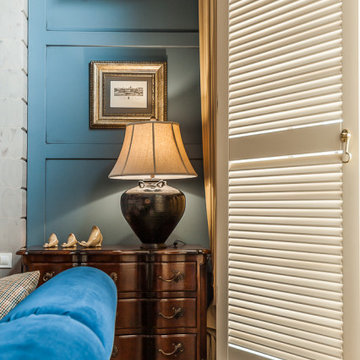
Гостиная кантри. Фрагмент гостиной. Коричневый комод, настольная лампа, картина на стене, ставни на окне.
Imagen de salón abierto campestre de tamaño medio con paredes beige, suelo de madera en tonos medios, chimenea de esquina, marco de chimenea de piedra, televisor colgado en la pared, suelo marrón, vigas vistas y panelado
Imagen de salón abierto campestre de tamaño medio con paredes beige, suelo de madera en tonos medios, chimenea de esquina, marco de chimenea de piedra, televisor colgado en la pared, suelo marrón, vigas vistas y panelado
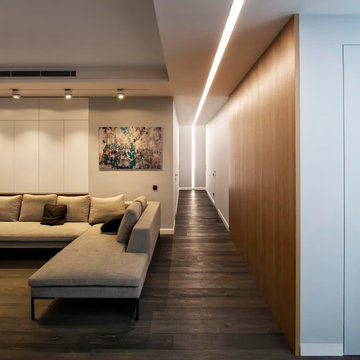
Diseño de salón abierto moderno de tamaño medio con paredes grises, suelo de madera oscura, televisor colgado en la pared, suelo marrón, casetón y panelado
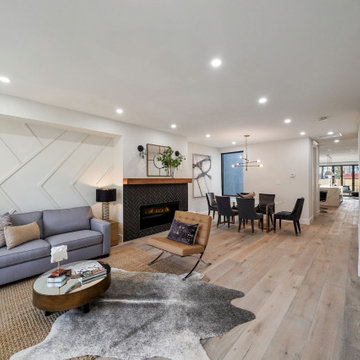
Imagen de salón abierto actual de tamaño medio con paredes blancas, suelo de madera clara, todas las chimeneas, marco de chimenea de baldosas y/o azulejos y panelado
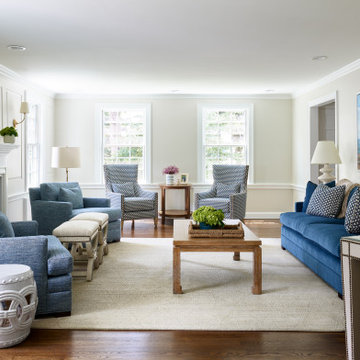
Living Room, Chestnut Hill, MA
Diseño de salón cerrado tradicional renovado de tamaño medio con paredes beige, suelo de madera oscura, todas las chimeneas, marco de chimenea de piedra, suelo marrón y panelado
Diseño de salón cerrado tradicional renovado de tamaño medio con paredes beige, suelo de madera oscura, todas las chimeneas, marco de chimenea de piedra, suelo marrón y panelado

This Atlantic holiday cottage is located in the unique landscape of the creek at Towd Point, in Southampton, one of only 28 Federal Ecological Preserves in the US. Caterina and Bob, a design couple who owns the architecture firm TRA studio in the city, chose the property because of their historic ties to the area and the extraordinary setting and its precise location within it: it is the only house whose site is at the bend of the Towd Point peninsula, right where the views of the protected creek are at the widest and where a little beach naturally occurred.
Although the views are open and vast, the property is minimal, way too small to even consider a small pool or spa: the pristine creek is the house water feature, the recreation expansion of the diminutive back yard. We often joke that at TRA we can make small spaces feel big, which is, exactly what we did.
As often happened with TRA’s renovation projects, as well as with the most recent art pieces by Robert Traboscia, one of the Studio’s founders, the house is an “object trouve’’, originally a modest fishing outpost, that went through many alterations, to finally find a refreshed life as a modern cottage for a New York family. A vintage busted kayak, repurposed as a planter, completes the process.
The cottage is actually a collection of objects: the original Bayman’s cottage now houses two bedrooms, the adjoining deck soon afterwards was enclosed to make space for the kitchen/dining volume and a newer living room addition was later built to complete the compound.’
The compactness of the volumes contributes to the environmental quality of the house, whose
simple natural materials have been carefully restored and insulated, while the simplicity of the volumes, which has been respectfully retained, talks about a nostalgia for the past Long Island seaside retreats. The single level recognizable gabled roof silhouette sits comfortably on the private beach, the greyed cedar deck acting as a platform to connect with the landscape.
The informal weathered materials and the reductive color palette weave effortlessly from the exterior to the interior, creating a serene environment, echoing the coastal landscape, which emphasizes the line where the water meets the sky, the natural beach, tall breezy grasses and the multitude of happy birds who call the creek home.
The restoration process started with the modest goal of cleaning up the walls and replace the worn uneven floor, it soon turned into a forensic research for the original elements, uncovering the historic foam-green siding gabled façade that is now the backdrop of the dining pavilion. The renovation respected the history of the place: everything changed and everything stayed the same.
In an area known for vast, affluent, estates, the house is often the place where friends and family gather: the size of the house, the largeness of the creek, the wild life coexisting in harmony with the visitors, the availability of a swim in the bay or kayak adventure, are all interesting and inviting. We often observed that people do not want to leave our interiors, we love the little house because is a place that you never need to leave, this is definitely a house where there is always something to do. In the Hamptons, the question is often “what you are looking at”, usually the pool or landscaped nature, here it is easy to respond: our private beach and protected nature.
The landscaping simply aims at enhancing the existing: three sculptural and weathered trees were given new life, the natural arch of the Creek, further outlined by the bulkhead, is amplified and repeated, similarly to rock stratifications, to connect to the house and define the different modes of the landscape: native grasses, private beach, gravel lawn, fence and finally Towd Point Road. Towd Point Little Beach is a habitat meant to be shared with birds and animals.
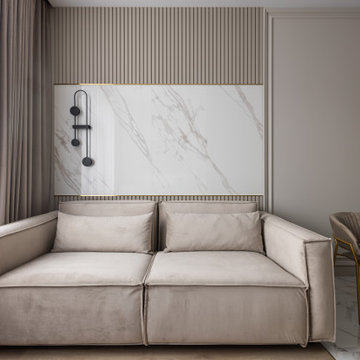
Foto de salón gris y blanco contemporáneo de tamaño medio con paredes grises, suelo de baldosas de porcelana, suelo blanco y panelado
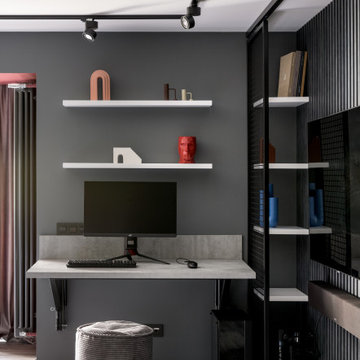
Diseño de salón con rincón musical gris y blanco contemporáneo de tamaño medio con paredes grises, suelo vinílico, pared multimedia, suelo gris y panelado
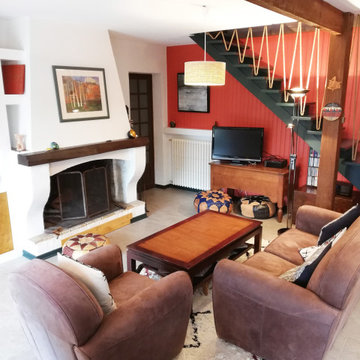
Modernisation de l'espace, optimisation de la circulation, pose d'un plafond isolant au niveau phonique, création d'une bibliothèque sur mesure, création de rangements.
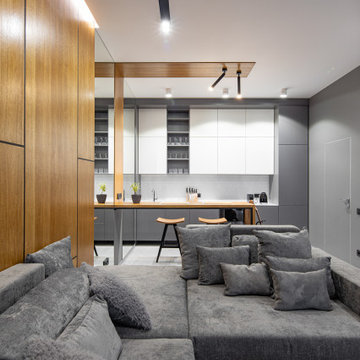
Жилые апартаменты (квартира студия) расположенная в городе Геленджик. Была создана для молодого мужчины
Diseño de salón cerrado actual pequeño con paredes grises, suelo de baldosas de porcelana, televisor colgado en la pared, suelo gris y panelado
Diseño de salón cerrado actual pequeño con paredes grises, suelo de baldosas de porcelana, televisor colgado en la pared, suelo gris y panelado
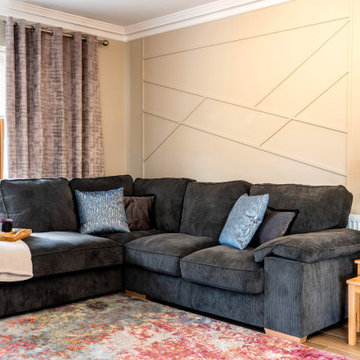
Open plan living room design by AlenaCDesign.
Foto de salón abierto actual de tamaño medio con paredes beige, suelo de baldosas de porcelana, televisor independiente, suelo marrón y panelado
Foto de salón abierto actual de tamaño medio con paredes beige, suelo de baldosas de porcelana, televisor independiente, suelo marrón y panelado
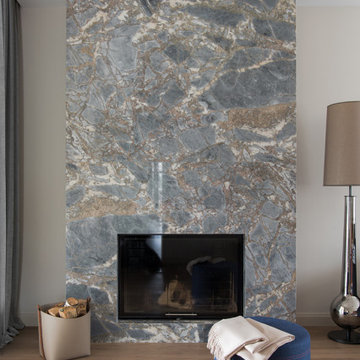
Гостиная вытянутой формы условно разделена на две части - зону ВТ и зону камина.
Foto de salón para visitas actual de tamaño medio con paredes beige, suelo de madera en tonos medios, todas las chimeneas, marco de chimenea de piedra, televisor colgado en la pared, suelo marrón, bandeja y panelado
Foto de salón para visitas actual de tamaño medio con paredes beige, suelo de madera en tonos medios, todas las chimeneas, marco de chimenea de piedra, televisor colgado en la pared, suelo marrón, bandeja y panelado
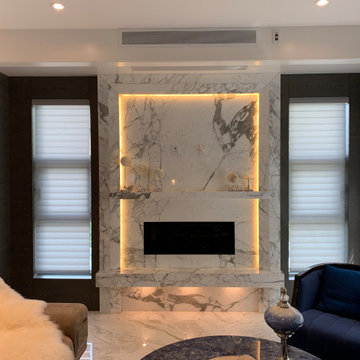
Foto de salón para visitas abierto minimalista de tamaño medio con todas las chimeneas, marco de chimenea de baldosas y/o azulejos, televisor colgado en la pared y panelado
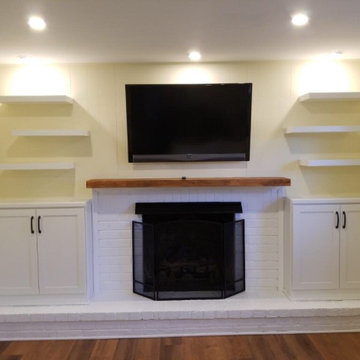
We painted the brick on this 1960's fireplace and installed new custom cabinets and floating shelves.
Imagen de salón cerrado romántico pequeño con paredes amarillas, suelo vinílico, todas las chimeneas, marco de chimenea de ladrillo, televisor colgado en la pared, suelo marrón y panelado
Imagen de salón cerrado romántico pequeño con paredes amarillas, suelo vinílico, todas las chimeneas, marco de chimenea de ladrillo, televisor colgado en la pared, suelo marrón y panelado

This custom cottage designed and built by Aaron Bollman is nestled in the Saugerties, NY. Situated in virgin forest at the foot of the Catskill mountains overlooking a babling brook, this hand crafted home both charms and relaxes the senses.
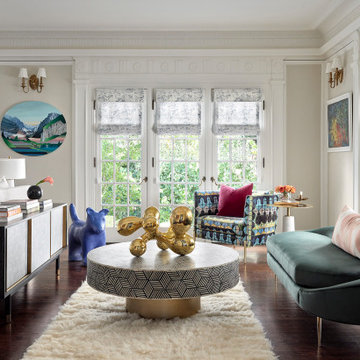
Vignette of the sitting room
Modelo de salón abierto clásico renovado de tamaño medio sin chimenea con paredes beige, suelo de madera en tonos medios, suelo marrón, casetón y panelado
Modelo de salón abierto clásico renovado de tamaño medio sin chimenea con paredes beige, suelo de madera en tonos medios, suelo marrón, casetón y panelado
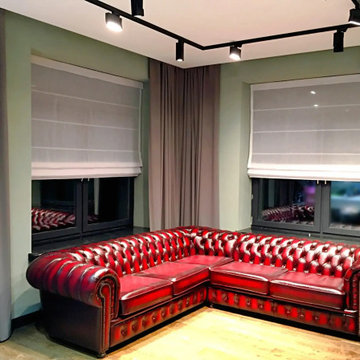
Ejemplo de salón para visitas gris y blanco contemporáneo grande con paredes verdes, suelo de madera en tonos medios, chimenea lineal, marco de chimenea de ladrillo, televisor colgado en la pared, suelo marrón, bandeja y panelado
713 ideas para salones con panelado
6