13.928 ideas para salones con marco de chimenea de metal
Filtrar por
Presupuesto
Ordenar por:Popular hoy
1 - 20 de 13.928 fotos
Artículo 1 de 2
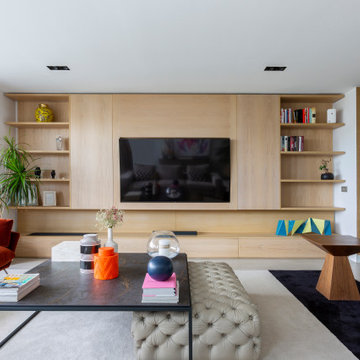
Modelo de salón actual grande con chimenea lineal, marco de chimenea de metal, televisor colgado en la pared y alfombra

Our Austin design studio gave this living room a bright and modern refresh.
Project designed by Sara Barney’s Austin interior design studio BANDD DESIGN. They serve the entire Austin area and its surrounding towns, with an emphasis on Round Rock, Lake Travis, West Lake Hills, and Tarrytown.
For more about BANDD DESIGN, click here: https://bandddesign.com/
To learn more about this project, click here: https://bandddesign.com/living-room-refresh/
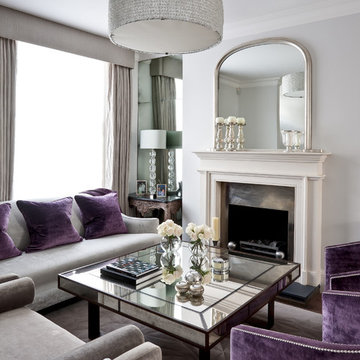
Kensington Drawing Room, with purple swivel club chairs and antique mirror coffee table. Mirror panels in the alcoves are medium antiqued. The silver accessories maintain the neutral scheme with accents of deep purple.
For all interior design and product information, please contact us at info@gzid.co.uk
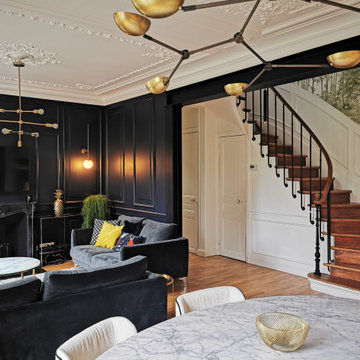
Ejemplo de salón abierto clásico renovado de tamaño medio con paredes negras, suelo de madera en tonos medios, todas las chimeneas, marco de chimenea de metal, televisor colgado en la pared y suelo marrón
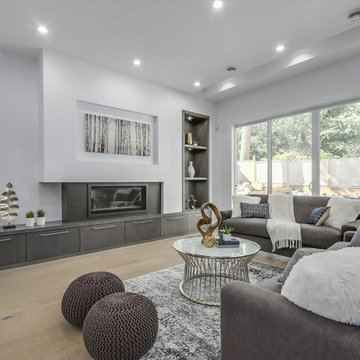
Diseño de salón para visitas abierto minimalista grande sin televisor con paredes grises, suelo de madera clara, chimenea lineal, marco de chimenea de metal y suelo beige

Ejemplo de salón para visitas campestre sin televisor con paredes blancas, suelo de madera clara, chimenea lineal y marco de chimenea de metal

Photo: Lisa Petrole
Imagen de salón para visitas actual extra grande sin televisor con paredes blancas, suelo de baldosas de porcelana, chimenea lineal, suelo gris y marco de chimenea de metal
Imagen de salón para visitas actual extra grande sin televisor con paredes blancas, suelo de baldosas de porcelana, chimenea lineal, suelo gris y marco de chimenea de metal

Ejemplo de salón para visitas tipo loft costero de tamaño medio sin televisor con paredes blancas, suelo de madera clara, todas las chimeneas, marco de chimenea de metal y suelo beige
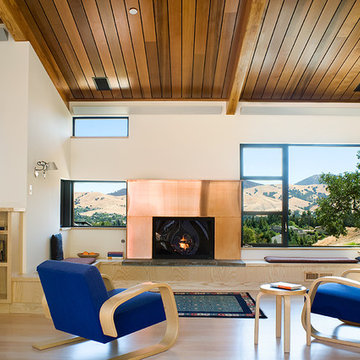
Photograph © Sharon Risedorph
Diseño de salón para visitas abierto contemporáneo grande sin televisor con paredes blancas, suelo de madera clara, todas las chimeneas y marco de chimenea de metal
Diseño de salón para visitas abierto contemporáneo grande sin televisor con paredes blancas, suelo de madera clara, todas las chimeneas y marco de chimenea de metal

Woodie Williams
Foto de salón para visitas cerrado clásico renovado grande sin televisor con paredes grises, todas las chimeneas, suelo de madera oscura, marco de chimenea de metal y suelo marrón
Foto de salón para visitas cerrado clásico renovado grande sin televisor con paredes grises, todas las chimeneas, suelo de madera oscura, marco de chimenea de metal y suelo marrón
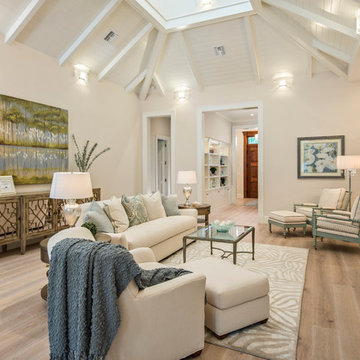
Imagen de salón para visitas abierto costero con paredes beige, suelo de madera clara, todas las chimeneas y marco de chimenea de metal

The living room at the house in Chelsea with a bespoke fireplace surround designed by us and supplied and installed by Marble Hill Fireplaces with a gas stove from interfocos. George Sharman Photography

The linear fireplace with stainless trim creates a dramatic focal point in this contemporary family room.
Dave Adams Photography
Foto de salón para visitas cerrado actual de tamaño medio con chimenea lineal, televisor colgado en la pared, paredes blancas, suelo de madera en tonos medios y marco de chimenea de metal
Foto de salón para visitas cerrado actual de tamaño medio con chimenea lineal, televisor colgado en la pared, paredes blancas, suelo de madera en tonos medios y marco de chimenea de metal

Our San Francisco studio designed this beautiful four-story home for a young newlywed couple to create a warm, welcoming haven for entertaining family and friends. In the living spaces, we chose a beautiful neutral palette with light beige and added comfortable furnishings in soft materials. The kitchen is designed to look elegant and functional, and the breakfast nook with beautiful rust-toned chairs adds a pop of fun, breaking the neutrality of the space. In the game room, we added a gorgeous fireplace which creates a stunning focal point, and the elegant furniture provides a classy appeal. On the second floor, we went with elegant, sophisticated decor for the couple's bedroom and a charming, playful vibe in the baby's room. The third floor has a sky lounge and wine bar, where hospitality-grade, stylish furniture provides the perfect ambiance to host a fun party night with friends. In the basement, we designed a stunning wine cellar with glass walls and concealed lights which create a beautiful aura in the space. The outdoor garden got a putting green making it a fun space to share with friends.
---
Project designed by ballonSTUDIO. They discreetly tend to the interior design needs of their high-net-worth individuals in the greater Bay Area and to their second home locations.
For more about ballonSTUDIO, see here: https://www.ballonstudio.com/
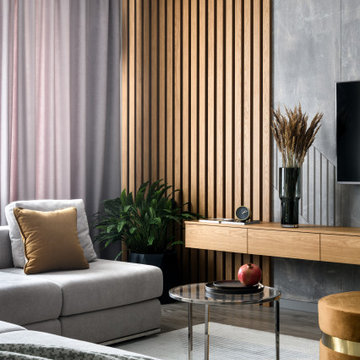
Imagen de salón abierto actual de tamaño medio con paredes grises, suelo de baldosas de porcelana, chimenea lineal, marco de chimenea de metal, televisor colgado en la pared, suelo marrón y alfombra
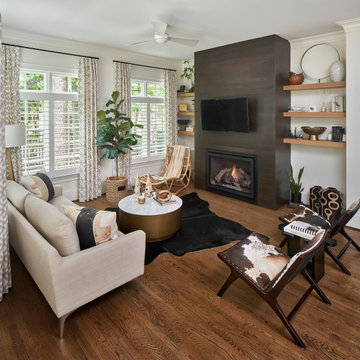
© Lassiter Photography | ReVisionCharlotte.com
| Interior Design: Valery Huffenus
Foto de salón para visitas abierto contemporáneo pequeño con paredes blancas, suelo de madera en tonos medios, todas las chimeneas, marco de chimenea de metal, televisor colgado en la pared y suelo marrón
Foto de salón para visitas abierto contemporáneo pequeño con paredes blancas, suelo de madera en tonos medios, todas las chimeneas, marco de chimenea de metal, televisor colgado en la pared y suelo marrón

The natural elements of the home soften the hard lines, allowing it to submerge into its surroundings. The living, dining, and kitchen opt for views rather than walls. The living room is encircled by three, 16’ lift and slide doors, creating a room that feels comfortable sitting amongst the trees. Because of this the love and appreciation for the location are felt throughout the main floor. The emphasis on larger-than-life views is continued into the main sweet with a door for a quick escape to the wrap-around two-story deck.

Lauren Smyth designs over 80 spec homes a year for Alturas Homes! Last year, the time came to design a home for herself. Having trusted Kentwood for many years in Alturas Homes builder communities, Lauren knew that Brushed Oak Whisker from the Plateau Collection was the floor for her!
She calls the look of her home ‘Ski Mod Minimalist’. Clean lines and a modern aesthetic characterizes Lauren's design style, while channeling the wild of the mountains and the rivers surrounding her hometown of Boise.

Lauren Smyth designs over 80 spec homes a year for Alturas Homes! Last year, the time came to design a home for herself. Having trusted Kentwood for many years in Alturas Homes builder communities, Lauren knew that Brushed Oak Whisker from the Plateau Collection was the floor for her!
She calls the look of her home ‘Ski Mod Minimalist’. Clean lines and a modern aesthetic characterizes Lauren's design style, while channeling the wild of the mountains and the rivers surrounding her hometown of Boise.

Imagen de salón abierto nórdico de tamaño medio con paredes beige, suelo de madera clara, estufa de leña, marco de chimenea de metal, pared multimedia y suelo beige
13.928 ideas para salones con marco de chimenea de metal
1