2.355 ideas para salones con chimenea lineal y marco de chimenea de metal
Filtrar por
Presupuesto
Ordenar por:Popular hoy
1 - 20 de 2355 fotos
Artículo 1 de 3
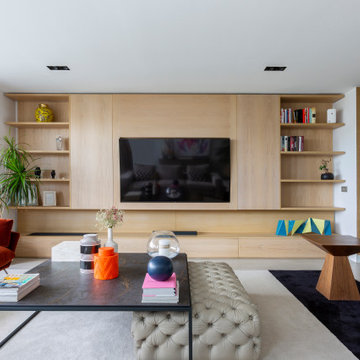
Modelo de salón actual grande con chimenea lineal, marco de chimenea de metal, televisor colgado en la pared y alfombra

Imagen de salón para visitas cerrado minimalista grande sin televisor con paredes blancas, suelo de madera clara, chimenea lineal, marco de chimenea de metal y suelo beige

Imagen de salón abierto, blanco y beige y blanco contemporáneo grande con paredes blancas, chimenea lineal, televisor colgado en la pared, suelo beige, bandeja, suelo de madera clara, marco de chimenea de metal y panelado
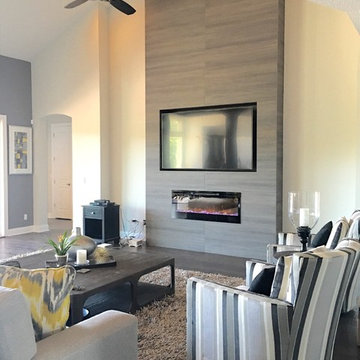
Diseño de salón abierto actual grande con paredes beige, suelo de madera oscura, chimenea lineal, marco de chimenea de metal, televisor colgado en la pared y alfombra
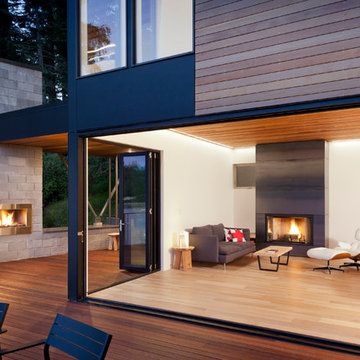
Tim Bies
Foto de salón abierto contemporáneo pequeño sin televisor con paredes blancas, marco de chimenea de metal, suelo de madera clara, chimenea lineal y suelo marrón
Foto de salón abierto contemporáneo pequeño sin televisor con paredes blancas, marco de chimenea de metal, suelo de madera clara, chimenea lineal y suelo marrón
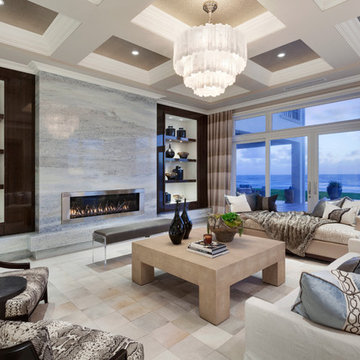
Ed Butera
Ejemplo de salón para visitas abierto actual extra grande sin televisor con paredes beige, chimenea lineal y marco de chimenea de metal
Ejemplo de salón para visitas abierto actual extra grande sin televisor con paredes beige, chimenea lineal y marco de chimenea de metal
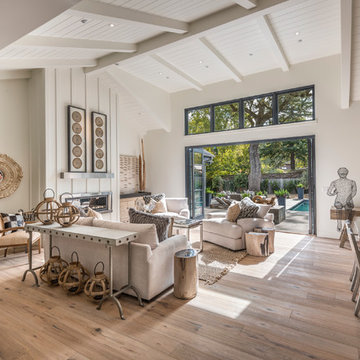
Interior Design by Pamala Deikel Design
Photos by Paul Rollis
Diseño de salón para visitas abierto de estilo de casa de campo grande sin televisor con paredes blancas, suelo de madera clara, chimenea lineal, marco de chimenea de metal y suelo beige
Diseño de salón para visitas abierto de estilo de casa de campo grande sin televisor con paredes blancas, suelo de madera clara, chimenea lineal, marco de chimenea de metal y suelo beige
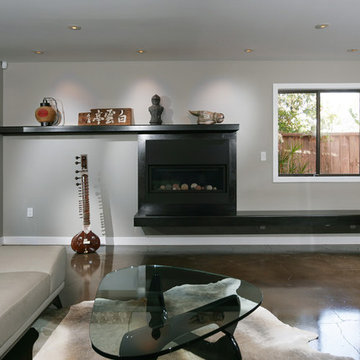
Bob Morris
Modelo de salón para visitas cerrado vintage de tamaño medio con paredes grises, suelo de cemento, chimenea lineal y marco de chimenea de metal
Modelo de salón para visitas cerrado vintage de tamaño medio con paredes grises, suelo de cemento, chimenea lineal y marco de chimenea de metal
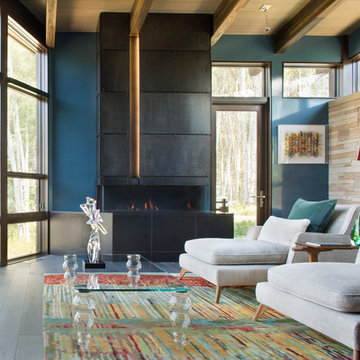
Kimberly Gavin Photography
Ejemplo de salón para visitas actual sin televisor con paredes azules, chimenea lineal, marco de chimenea de metal y suelo de madera oscura
Ejemplo de salón para visitas actual sin televisor con paredes azules, chimenea lineal, marco de chimenea de metal y suelo de madera oscura
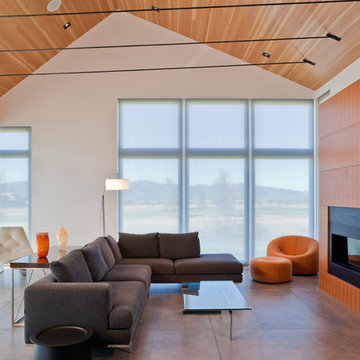
This house and guest house were designed with careful attention to siting, embracing the vistas to the surrounding landscape: the master bedroom’s windows frame views of Taylor Mountain to the east while the vast expanses of south and west facing glass engage the Big Hole Range from the open plan living/dining/kitchen area.
The main residence and guest house contain 4,850 sq ft of habitable space plus a two car garage. The palette of materials accentuates rich, natural materials including Montana moss rock, cedar siding, stained concrete floors; cherry doors and flooring; a cor-ten steel roof and custom steel fabrications.
Amenities include a steam shower, whirlpool jet bathtub, a photographic darkroom, custom cherry casework, motorized roller shades at the first floor living area, professional grade kitchen appliances, an exterior kitchen, extensive exterior concrete terraces with a stainless steel propane fire pit.
Project Year: 2009
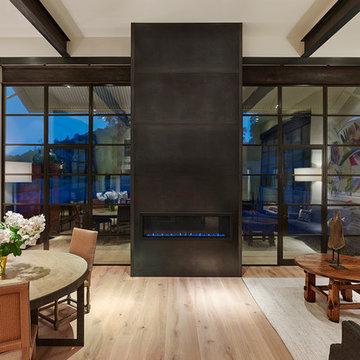
Modelo de salón para visitas abierto actual sin televisor con paredes beige, suelo de madera clara, chimenea lineal y marco de chimenea de metal
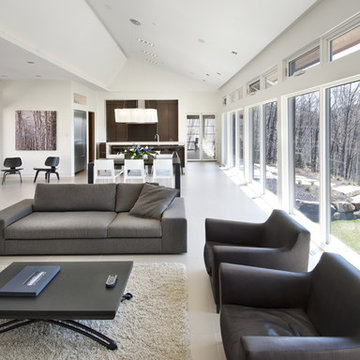
The key living spaces of this mountainside house are nestled in an intimate proximity to a granite outcrop on one side while opening to expansive distant views on the other.
Situated at the top of a mountain in the Laurentians with a commanding view of the valley below; the architecture of this house was well situated to take advantage of the site. This discrete siting within the terrain ensures both privacy from a nearby road and a powerful connection to the rugged terrain and distant mountainscapes. The client especially likes to watch the changing weather moving through the valley from the long expanse of the windows. Exterior materials were selected for their tactile earthy quality which blends with the natural context. In contrast, the interior has been rendered in subtle simplicity to bring a sense of calm and serenity as a respite from busy urban life and to enjoy the inside as a non-competing continuation of nature’s drama outside. An open plan with prismatic spaces heightens the sense of order and lightness.
The interior was finished with a minimalist theme and all extraneous details that did not contribute to function were eliminated. The first principal room accommodates the entry, living and dining rooms, and the kitchen. The kitchen is very elegant because the main working components are in the pantry. The client, who loves to entertain, likes to do all of the prep and plating out of view of the guests. The master bedroom with the ensuite bath, wardrobe, and dressing room also has a stunning view of the valley. It features a his and her vanity with a generous curb-less shower stall and a soaker tub in the bay window. Through the house, the built-in cabinets, custom designed the bedroom furniture, minimalist trim detail, and carefully selected lighting; harmonize with the neutral palette chosen for all finishes. This ensures that the beauty of the surrounding nature remains the star performer.

Marcell Puzsar, Brightroom Photography
Diseño de salón para visitas abierto urbano extra grande sin televisor con paredes blancas, suelo de cemento, chimenea lineal y marco de chimenea de metal
Diseño de salón para visitas abierto urbano extra grande sin televisor con paredes blancas, suelo de cemento, chimenea lineal y marco de chimenea de metal
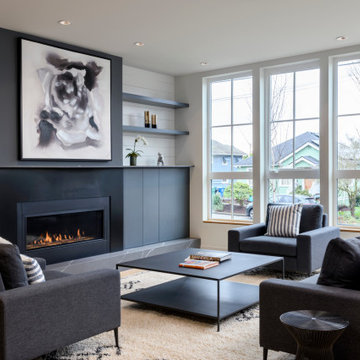
Foto de salón para visitas abierto actual de tamaño medio sin televisor con paredes blancas, suelo de madera clara, chimenea lineal, marco de chimenea de metal y machihembrado
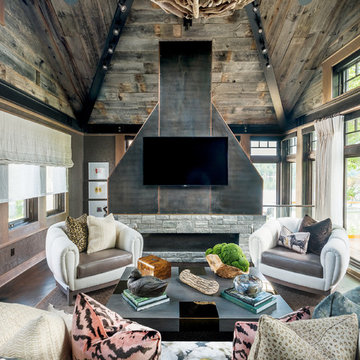
Elizabeth Pedinotti Haynes
Imagen de salón para visitas abierto rústico con paredes marrones, suelo de madera oscura, chimenea lineal, marco de chimenea de metal, televisor colgado en la pared y suelo marrón
Imagen de salón para visitas abierto rústico con paredes marrones, suelo de madera oscura, chimenea lineal, marco de chimenea de metal, televisor colgado en la pared y suelo marrón
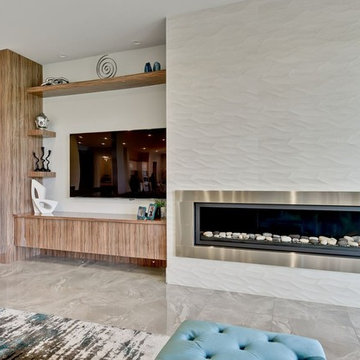
Modelo de salón cerrado minimalista grande con paredes beige, chimenea lineal, marco de chimenea de metal y suelo beige
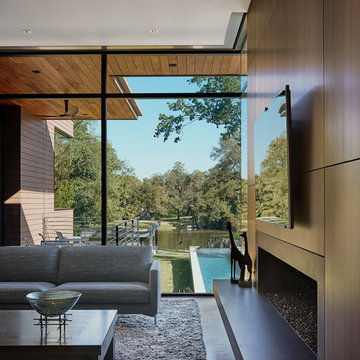
This trapezoidal shaped lot in Dallas sits on an assuming piece of land that terminates into a heavenly pond. This contemporary home has a warm mid-century modern charm. Complete with an open floor plan for entertaining, the homeowners also enjoy a lap pool, a spa retreat, and a detached gameroom with a green roof.
Published:
S Style Magazine, Fall 2015 - http://sstylemagazine.com/design/this-texas-home-is-a-metropolitan-oasis-10305863
Modern Luxury Interiors Texas, April 2015 (Cover)
Photo Credit: Dror Baldinger
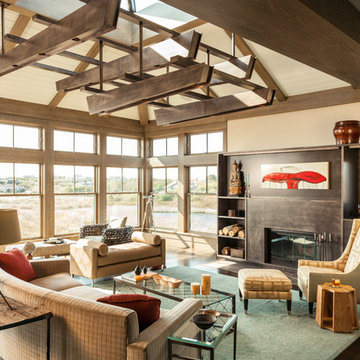
Cutrona
Modelo de salón para visitas abierto contemporáneo grande sin televisor con paredes beige, suelo de madera oscura, chimenea lineal, marco de chimenea de metal, suelo marrón y alfombra
Modelo de salón para visitas abierto contemporáneo grande sin televisor con paredes beige, suelo de madera oscura, chimenea lineal, marco de chimenea de metal, suelo marrón y alfombra

This trapezoidal shaped lot in Dallas sits on an assuming piece of land that terminates into a heavenly pond. This contemporary home has a warm mid-century modern charm. Complete with an open floor plan for entertaining, the homeowners also enjoy a lap pool, a spa retreat, and a detached gameroom with a green roof.
Published:
S Style Magazine, Fall 2015 - http://sstylemagazine.com/design/this-texas-home-is-a-metropolitan-oasis-10305863
Modern Luxury Interiors Texas, April 2015 (Cover)
Photo Credit: Dror Baldinger
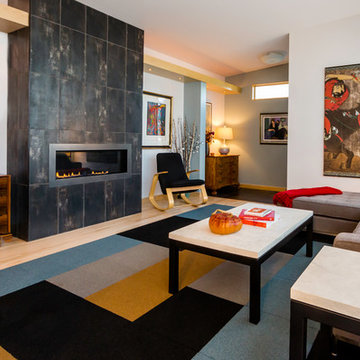
Modern House Productions
Ejemplo de salón para visitas cerrado asiático de tamaño medio sin televisor con paredes azules, suelo de madera clara, chimenea lineal, marco de chimenea de metal y alfombra
Ejemplo de salón para visitas cerrado asiático de tamaño medio sin televisor con paredes azules, suelo de madera clara, chimenea lineal, marco de chimenea de metal y alfombra
2.355 ideas para salones con chimenea lineal y marco de chimenea de metal
1