69 ideas para salones con suelo de bambú y marco de chimenea de metal
Filtrar por
Presupuesto
Ordenar por:Popular hoy
1 - 20 de 69 fotos
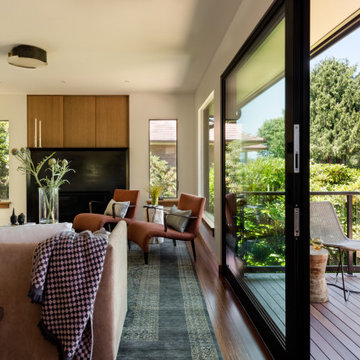
Imagen de salón moderno de tamaño medio sin televisor con paredes blancas, suelo de bambú, chimenea lineal, marco de chimenea de metal y suelo marrón
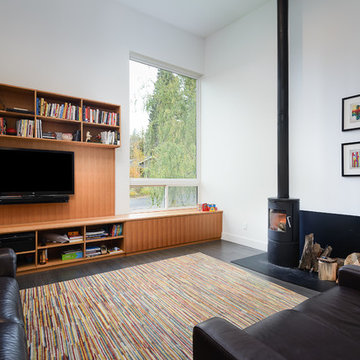
Tosnflies Photography
Diseño de salón abierto actual de tamaño medio con suelo de bambú, estufa de leña, marco de chimenea de metal y televisor colgado en la pared
Diseño de salón abierto actual de tamaño medio con suelo de bambú, estufa de leña, marco de chimenea de metal y televisor colgado en la pared
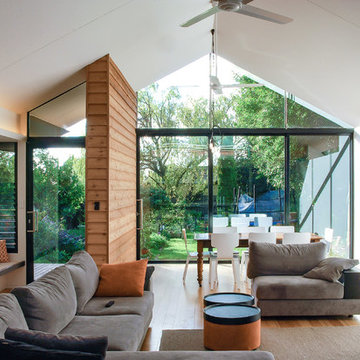
Anatoly Patrick Architecture
Contemporary living space addition to the rear of a heritage home in inner Adelaide. The north facing addition connects with opens directly to the garden via sliding glass doors. A rough hewn timber feature wall continues indoors to outdoors. The entire space has hidden lighting with some pendant lighting as a feature. An elevated black fireplace is integrated with large nooks for firewood and and adjacent reading nook.
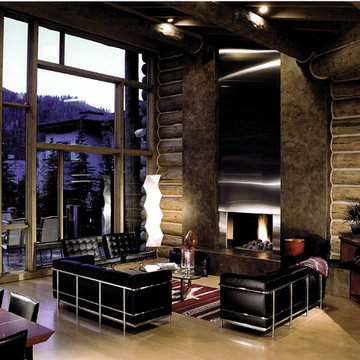
Photo: Fred Lindholm
Imagen de salón abierto moderno de tamaño medio sin televisor con suelo de bambú, todas las chimeneas y marco de chimenea de metal
Imagen de salón abierto moderno de tamaño medio sin televisor con suelo de bambú, todas las chimeneas y marco de chimenea de metal
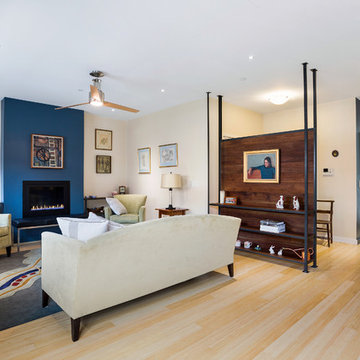
This new project is a sustainable flats concept for Philadelphia. Two single homes in disrepair were removed and replaced with three single-level, house-sized flats that are ideal for entertaining or families. Getting light deep into the space was the central design challenge for this green project and resulted in an open floor-plan as well as an interior courtyard that runs vertically through the core of the property. Making the most of this urban lot, on-site parking and private outdoor spaces were integrated into the rear of the units; secure bike storage is located in the courtyard, with additional unit storage in the basement.
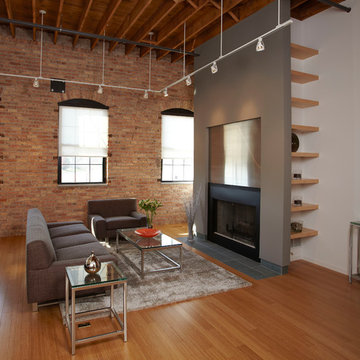
The living room area of this loft features a modern fireplace with hidden shelving at the sides.
Diseño de salón para visitas industrial con paredes grises, suelo de bambú, todas las chimeneas y marco de chimenea de metal
Diseño de salón para visitas industrial con paredes grises, suelo de bambú, todas las chimeneas y marco de chimenea de metal
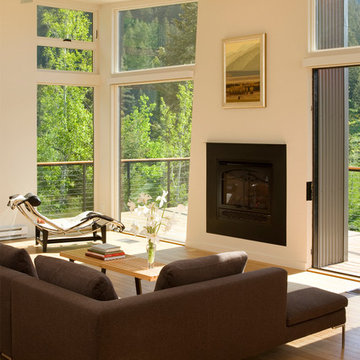
This residence, sited above a river canyon, is comprised of two intersecting building forms. The primary building form contains main living spaces on the upper floor and a guest bedroom, workroom, and garage at ground level. The roof rises from the intimacy of the master bedroom to provide a greater volume for the living room, while opening up to capture mountain views to the west and sun to the south. The secondary building form, with an opposing roof slope contains the kitchen, the entry, and the stair leading up to the main living space.
A.I.A. Wyoming Chapter Design Award of Merit 2008
Project Year: 2008
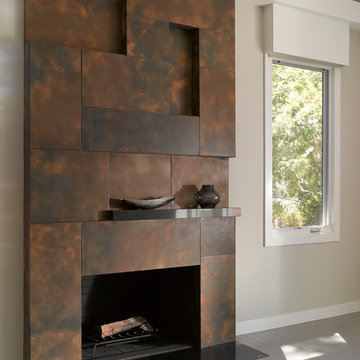
Ken Gutmaker http://www.kengutmaker.com/#
Imagen de salón actual grande con paredes beige, suelo de bambú, estufa de leña y marco de chimenea de metal
Imagen de salón actual grande con paredes beige, suelo de bambú, estufa de leña y marco de chimenea de metal
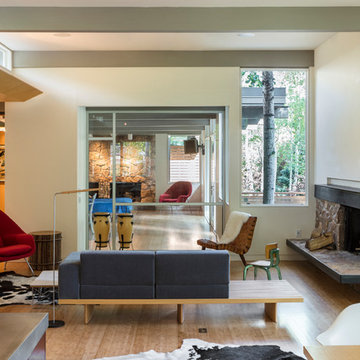
ross cooperthwaite photography
Modelo de salón abierto retro grande con suelo de bambú, chimenea de esquina y marco de chimenea de metal
Modelo de salón abierto retro grande con suelo de bambú, chimenea de esquina y marco de chimenea de metal
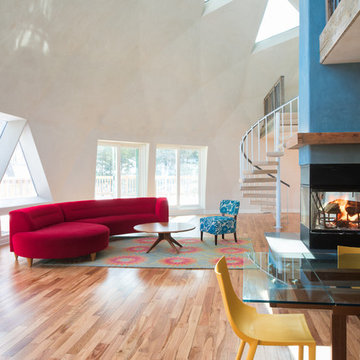
Ejemplo de salón abierto contemporáneo sin televisor con paredes azules, suelo de bambú y marco de chimenea de metal
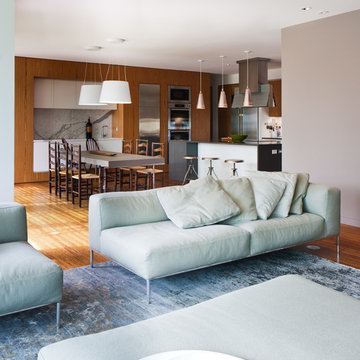
Photographer: © Resolution: 4 Architecture
Ejemplo de salón abierto actual con paredes grises, suelo de bambú, todas las chimeneas y marco de chimenea de metal
Ejemplo de salón abierto actual con paredes grises, suelo de bambú, todas las chimeneas y marco de chimenea de metal
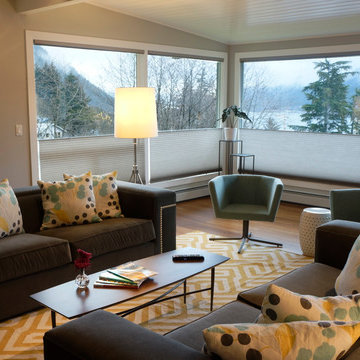
BAUER/CLIFTON INTERIORS
Diseño de salón abierto vintage de tamaño medio con paredes grises, suelo de bambú, estufa de leña, marco de chimenea de metal y televisor independiente
Diseño de salón abierto vintage de tamaño medio con paredes grises, suelo de bambú, estufa de leña, marco de chimenea de metal y televisor independiente
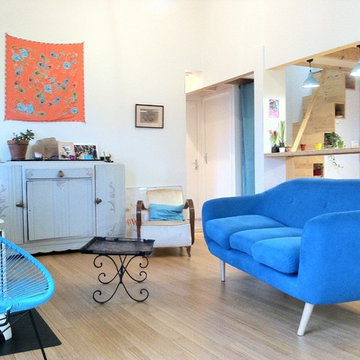
fabienne férec
Modelo de salón con rincón musical abierto actual grande con paredes beige, suelo de bambú, estufa de leña y marco de chimenea de metal
Modelo de salón con rincón musical abierto actual grande con paredes beige, suelo de bambú, estufa de leña y marco de chimenea de metal
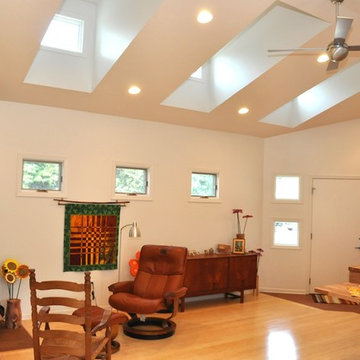
Architect: Michelle Penn, AIA Reminiscent of a farmhouse with simple lines and color, but yet a modern look influenced by the homeowner's Danish roots. This very compact home uses passive green building techniques. It is also wheelchair accessible and includes a elevator. We wanted to have lots of diffused lighting while maintaining privacy on the front of the home. This very compact design uses scissor trusses to create volume and makes the space live bigger than it actually is. Photo Credit: Dave Thiel
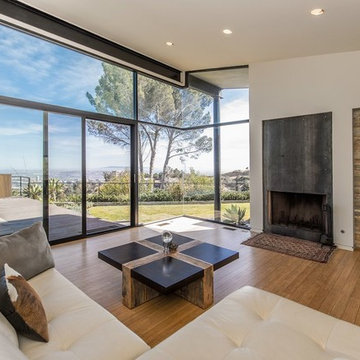
Diseño de salón abierto moderno de tamaño medio con paredes blancas, suelo de bambú, todas las chimeneas, marco de chimenea de metal y suelo marrón
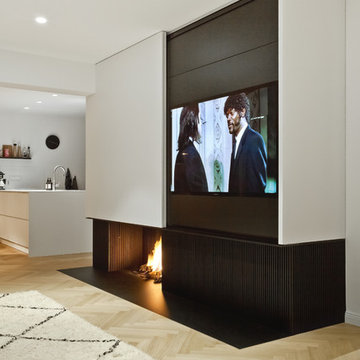
Schön anzusehen: die untere und obere Stahlverkleidung.
Imagen de salón abierto actual extra grande con paredes blancas, suelo de bambú, todas las chimeneas, marco de chimenea de metal y pared multimedia
Imagen de salón abierto actual extra grande con paredes blancas, suelo de bambú, todas las chimeneas, marco de chimenea de metal y pared multimedia
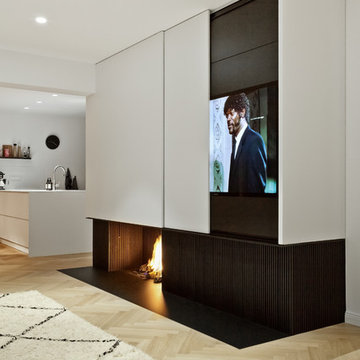
Ein Blick auf die Medientechnik.
Ejemplo de salón abierto actual extra grande con paredes blancas, suelo de bambú, todas las chimeneas, marco de chimenea de metal y pared multimedia
Ejemplo de salón abierto actual extra grande con paredes blancas, suelo de bambú, todas las chimeneas, marco de chimenea de metal y pared multimedia
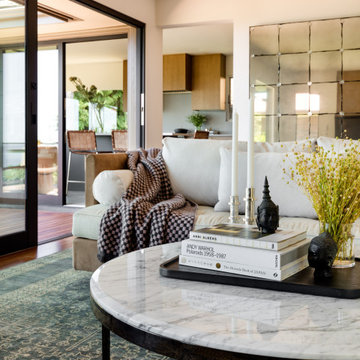
Modelo de salón minimalista de tamaño medio sin televisor con paredes blancas, suelo de bambú, chimenea lineal, marco de chimenea de metal y suelo marrón
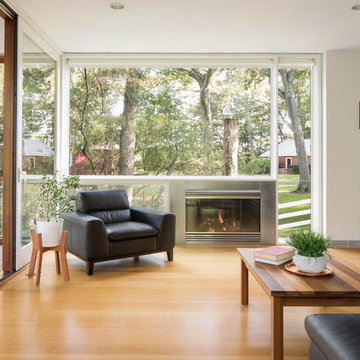
Diseño de salón actual con paredes blancas, suelo de bambú, todas las chimeneas, marco de chimenea de metal y suelo marrón
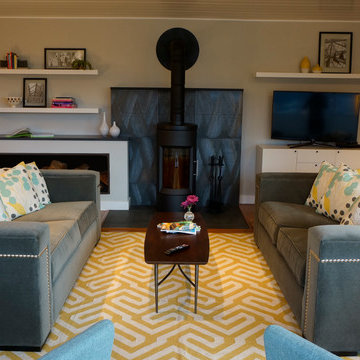
BAUER/CLIFTON INTERIORS
Imagen de salón abierto retro de tamaño medio con paredes grises, suelo de bambú, estufa de leña, marco de chimenea de metal y televisor independiente
Imagen de salón abierto retro de tamaño medio con paredes grises, suelo de bambú, estufa de leña, marco de chimenea de metal y televisor independiente
69 ideas para salones con suelo de bambú y marco de chimenea de metal
1