150 ideas para salones con marco de chimenea de ladrillo y panelado
Filtrar por
Presupuesto
Ordenar por:Popular hoy
101 - 120 de 150 fotos
Artículo 1 de 3
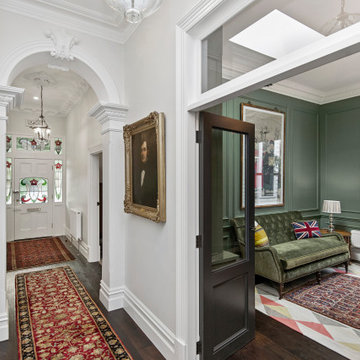
A private reading and music room off the grand hallway creates a secluded and quite nook for members of a busy family
Modelo de biblioteca en casa cerrada grande sin televisor con paredes verdes, suelo de madera oscura, chimenea de esquina, marco de chimenea de ladrillo, suelo marrón, casetón y panelado
Modelo de biblioteca en casa cerrada grande sin televisor con paredes verdes, suelo de madera oscura, chimenea de esquina, marco de chimenea de ladrillo, suelo marrón, casetón y panelado
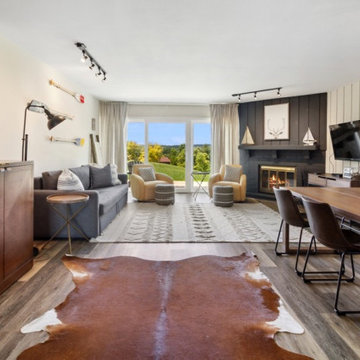
This living room provides able space for family and friends. The sofa turns into a queen bed, and cushions can be stowed in the sofa compartment. The yellow swivel chairs bring a pop of sunshine! The ores on the wall show the owner's nationality painted to show their flag color, and the middle one has the year the condo was purchased and became a 2nd home. The boats on the mantel are family heirlooms. The client felt that the deer portrait was appropriate for the non-hunters in Wisconsin. The rugs help define the different areas in this open-plan space.
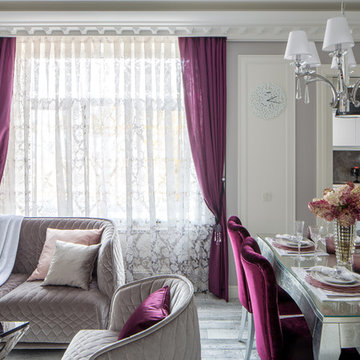
Архитекторы: Дмитрий Глушков, Фёдор Селенин; Фото: Антон Лихтарович
Diseño de salón con barra de bar abierto escandinavo grande con paredes beige, suelo de baldosas de terracota, todas las chimeneas, marco de chimenea de ladrillo, televisor colgado en la pared, suelo gris, bandeja y panelado
Diseño de salón con barra de bar abierto escandinavo grande con paredes beige, suelo de baldosas de terracota, todas las chimeneas, marco de chimenea de ladrillo, televisor colgado en la pared, suelo gris, bandeja y panelado
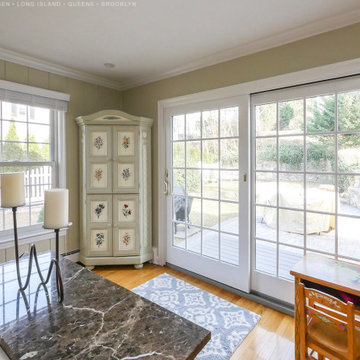
Charming living room with new sliding French doors and double hung windows we installed. This lovely space with wood floors and country-style accents looks terrific with this new large patio door and double hung windows, all with colonial grilles for a distinct look. Start your window renovation project today with Renewal by Andersen of Long Island, serving Suffolk, Nassau, Brooklyn and Queens.
Get started replacing the windows in your house -- Contact Us Today! 844-245-2799
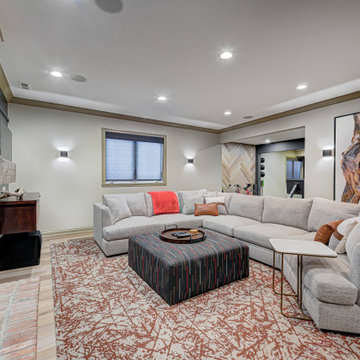
This basement remodeling project involved transforming a traditional basement into a multifunctional space, blending a country club ambience and personalized decor with modern entertainment options.
In this living area, a rustic fireplace with a mantel serves as the focal point. Rusty red accents complement tan LVP flooring and a neutral sectional against charcoal walls, creating a harmonious and inviting atmosphere.
---
Project completed by Wendy Langston's Everything Home interior design firm, which serves Carmel, Zionsville, Fishers, Westfield, Noblesville, and Indianapolis.
For more about Everything Home, see here: https://everythinghomedesigns.com/
To learn more about this project, see here: https://everythinghomedesigns.com/portfolio/carmel-basement-renovation
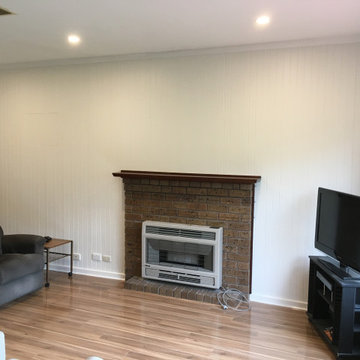
Existing varnish wall was sanded back thoroughly. Undercoated. Grooves gapped. Two coats of top coat.
Imagen de salón para visitas cerrado de estilo americano pequeño con marco de chimenea de ladrillo y panelado
Imagen de salón para visitas cerrado de estilo americano pequeño con marco de chimenea de ladrillo y panelado
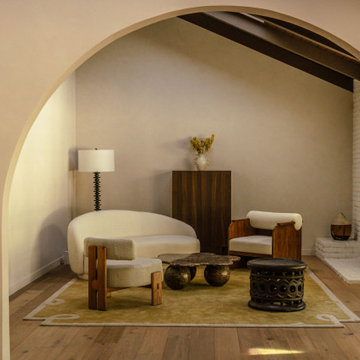
This eclectic Spanish inspired home design with Scandinavian inspired decor features Hallmark Floors' Marina Oak from the Ventura Collection.
Design and photo credit: Working Holiday Spaces + Working Holiday Studio
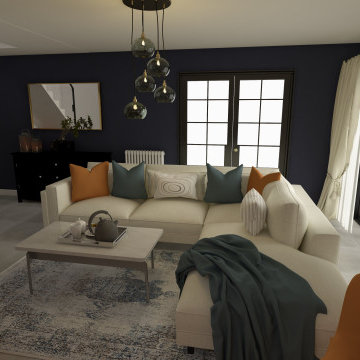
Diseño de biblioteca en casa abierta de tamaño medio con paredes azules, suelo de baldosas de porcelana, estufa de leña, marco de chimenea de ladrillo, suelo gris, vigas vistas y panelado
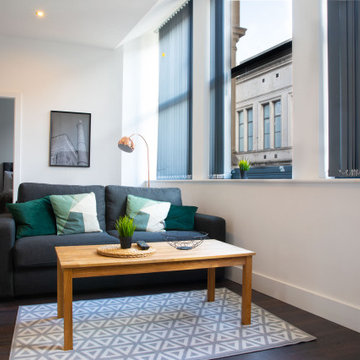
This is our last completed project which is conversion of old offices into 25 residential apartments. The cost of the project was £35k per apartment and it included top of the line soundproofing of floors and walla, adding balconies, new kitchen, bathroom, plumbing, electrics, new hardwood double glazed sash windows to front and new double glazed aluminum windows at the back of the building, fire regs, building regs, plastering, flooring and a lot of other stuff.
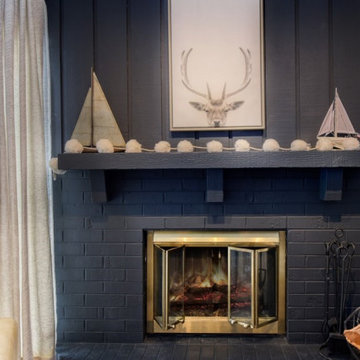
This living room provides able space for family and friends. The boats on the mantel are family heirlooms. The client felt that the deer portrait was appropriate for the non-hunters in Wisconsin.
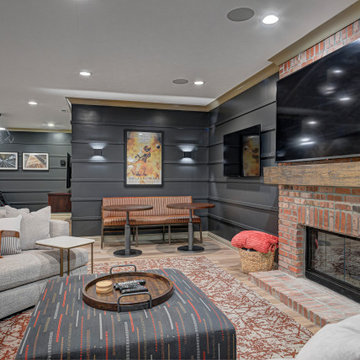
This basement remodeling project involved transforming a traditional basement into a multifunctional space, blending a country club ambience and personalized decor with modern entertainment options.
In this living area, a rustic fireplace with a mantel serves as the focal point. Rusty red accents complement tan LVP flooring and a neutral sectional against charcoal walls, creating a harmonious and inviting atmosphere.
---
Project completed by Wendy Langston's Everything Home interior design firm, which serves Carmel, Zionsville, Fishers, Westfield, Noblesville, and Indianapolis.
For more about Everything Home, see here: https://everythinghomedesigns.com/
To learn more about this project, see here: https://everythinghomedesigns.com/portfolio/carmel-basement-renovation
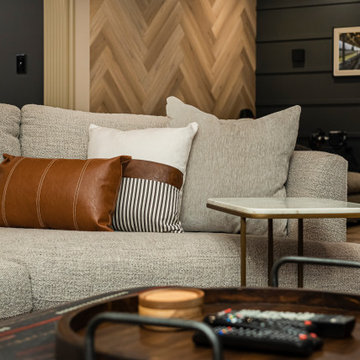
This basement remodeling project involved transforming a traditional basement into a multifunctional space, blending a country club ambience and personalized decor with modern entertainment options.
In this living area, a rustic fireplace with a mantel serves as the focal point. Rusty red accents complement tan LVP flooring and a neutral sectional against charcoal walls, creating a harmonious and inviting atmosphere.
---
Project completed by Wendy Langston's Everything Home interior design firm, which serves Carmel, Zionsville, Fishers, Westfield, Noblesville, and Indianapolis.
For more about Everything Home, see here: https://everythinghomedesigns.com/
To learn more about this project, see here: https://everythinghomedesigns.com/portfolio/carmel-basement-renovation
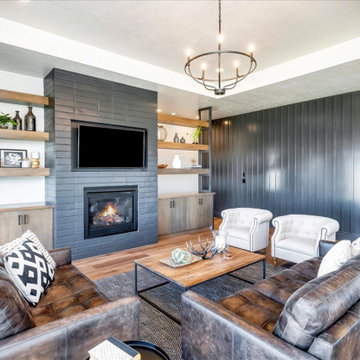
Designed for the young professional or retiring "Boomers" - the power of connectivity drives the design of the Blue Rock model with smart technology paired with open living spaces to elevate the sense of living "smart". The floor plan is a tidy one that packs all the punch of smart design and functionality. Modern, clean lines and elements grounded in iron hues, warm woods, and natural light is why the Blue Rock is everything it needs to be and nothing more.

A private reading and music room off the grand hallway creates a secluded and quite nook for members of a busy family
Imagen de biblioteca en casa cerrada grande sin televisor con paredes verdes, suelo de madera oscura, chimenea de esquina, marco de chimenea de ladrillo, suelo marrón, casetón y panelado
Imagen de biblioteca en casa cerrada grande sin televisor con paredes verdes, suelo de madera oscura, chimenea de esquina, marco de chimenea de ladrillo, suelo marrón, casetón y panelado

Zona salotto: Collegamento con la zona cucina tramite porta in vetro ad arco. Soppalco in legno di larice con scala retrattile in ferro e legno. Divani realizzati con materassi in lana. Travi a vista verniciate bianche. Camino passante con vetro lato sala. Proiettore e biciclette su soppalco. La parete in legno di larice chiude la cabina armadio.
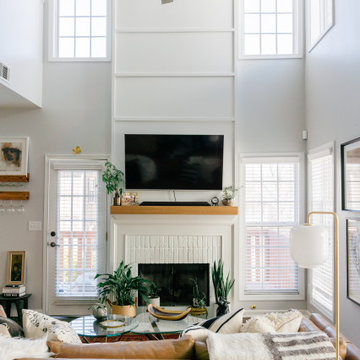
Diseño de salón tipo loft ecléctico pequeño con paredes blancas, suelo de madera en tonos medios, todas las chimeneas, marco de chimenea de ladrillo, televisor colgado en la pared, suelo marrón y panelado
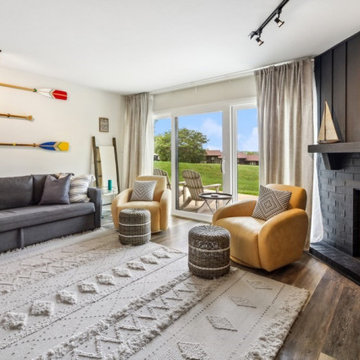
This living room provides able space for family and friends. The sofa turns into a queen bed, and cushions can be stowed in the sofa compartment. The yellow swivel chairs bring a pop of sunshine! The ores on the wall show the owner's nationality painted to show their flag color, and the middle one has the year the condo was purchased and became a 2nd home. The boats on the mantel are family heirlooms. The client felt that the deer portrait was appropriate for the non-hunters in Wisconsin. The rugs help define the different areas in this open-plan space.
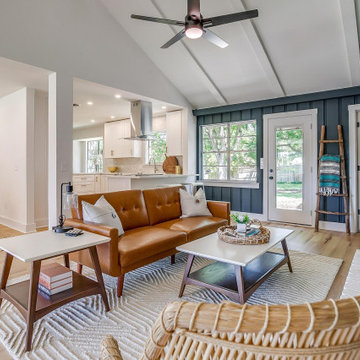
Home staging in an open concept MCM living room.
Ejemplo de salón para visitas abierto y abovedado vintage de tamaño medio sin televisor con todas las chimeneas, marco de chimenea de ladrillo y panelado
Ejemplo de salón para visitas abierto y abovedado vintage de tamaño medio sin televisor con todas las chimeneas, marco de chimenea de ladrillo y panelado
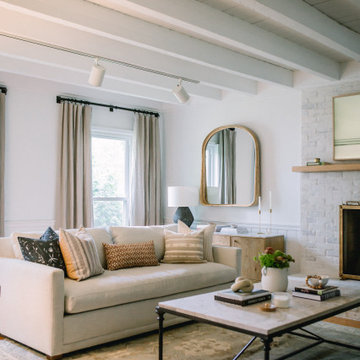
Foto de salón para visitas cerrado mediterráneo de tamaño medio con paredes blancas, suelo de madera en tonos medios, todas las chimeneas, marco de chimenea de ladrillo, televisor colgado en la pared, suelo amarillo, madera y panelado
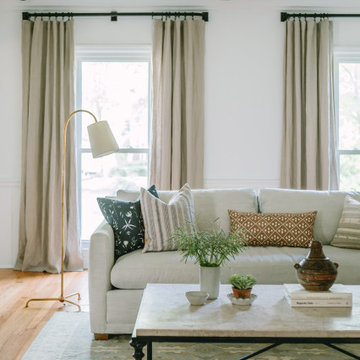
Foto de salón para visitas cerrado mediterráneo de tamaño medio con paredes blancas, suelo de madera en tonos medios, todas las chimeneas, marco de chimenea de ladrillo, televisor colgado en la pared, suelo amarillo, madera y panelado
150 ideas para salones con marco de chimenea de ladrillo y panelado
6