150 ideas para salones con marco de chimenea de ladrillo y panelado
Filtrar por
Presupuesto
Ordenar por:Popular hoy
81 - 100 de 150 fotos
Artículo 1 de 3
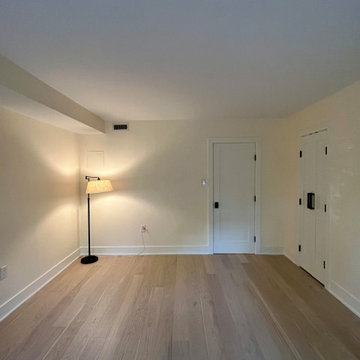
Halyard Oak– Our fashionable looks are created with hand-applied glazes, slice – cut face, hand-scraped surfaces and nature’s graining accented by our unique brushing techniques. Our Regatta Hardwood features our Spill Proof guarantee, our durable finish and an edge sealant that provides 360 degree protection making for an easy clean up to life’s little mishaps.
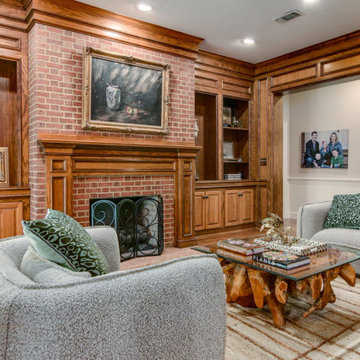
Imagen de salón para visitas abierto tradicional renovado grande con paredes multicolor, suelo de madera en tonos medios, todas las chimeneas, marco de chimenea de ladrillo, televisor independiente y panelado
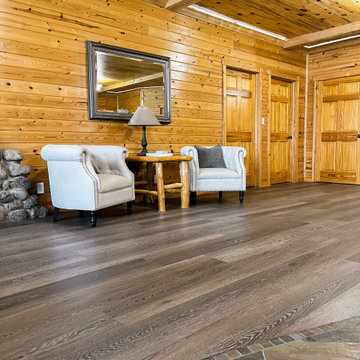
This wire-brushed, robust cocoa design features perfectly balanced undertones and a healthy amount of variation for a classic look that grounds every room. With the Modin Collection, we have raised the bar on luxury vinyl plank. The result is a new standard in resilient flooring. Modin offers true embossed in register texture, a low sheen level, a rigid SPC core, an industry-leading wear layer, and so much more.
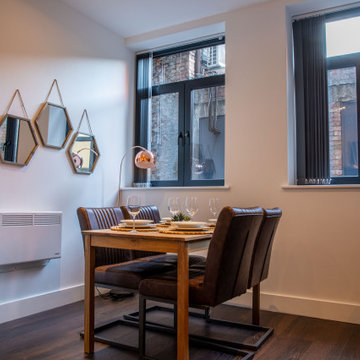
This is our last completed project which is conversion of old offices into 25 residential apartments. The cost of the project was £35k per apartment and it included top of the line soundproofing of floors and walla, adding balconies, new kitchen, bathroom, plumbing, electrics, new hardwood double glazed sash windows to front and new double glazed aluminum windows at the back of the building, fire regs, building regs, plastering, flooring and a lot of other stuff.
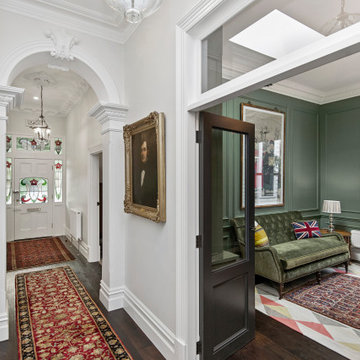
A private reading and music room off the grand hallway creates a secluded and quite nook for members of a busy family
Modelo de biblioteca en casa cerrada grande sin televisor con paredes verdes, suelo de madera oscura, chimenea de esquina, marco de chimenea de ladrillo, suelo marrón, casetón y panelado
Modelo de biblioteca en casa cerrada grande sin televisor con paredes verdes, suelo de madera oscura, chimenea de esquina, marco de chimenea de ladrillo, suelo marrón, casetón y panelado
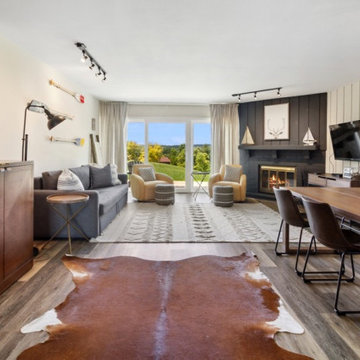
This living room provides able space for family and friends. The sofa turns into a queen bed, and cushions can be stowed in the sofa compartment. The yellow swivel chairs bring a pop of sunshine! The ores on the wall show the owner's nationality painted to show their flag color, and the middle one has the year the condo was purchased and became a 2nd home. The boats on the mantel are family heirlooms. The client felt that the deer portrait was appropriate for the non-hunters in Wisconsin. The rugs help define the different areas in this open-plan space.
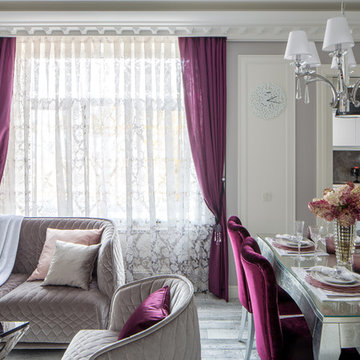
Архитекторы: Дмитрий Глушков, Фёдор Селенин; Фото: Антон Лихтарович
Diseño de salón con barra de bar abierto escandinavo grande con paredes beige, suelo de baldosas de terracota, todas las chimeneas, marco de chimenea de ladrillo, televisor colgado en la pared, suelo gris, bandeja y panelado
Diseño de salón con barra de bar abierto escandinavo grande con paredes beige, suelo de baldosas de terracota, todas las chimeneas, marco de chimenea de ladrillo, televisor colgado en la pared, suelo gris, bandeja y panelado
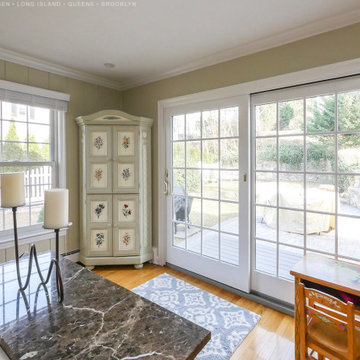
Charming living room with new sliding French doors and double hung windows we installed. This lovely space with wood floors and country-style accents looks terrific with this new large patio door and double hung windows, all with colonial grilles for a distinct look. Start your window renovation project today with Renewal by Andersen of Long Island, serving Suffolk, Nassau, Brooklyn and Queens.
Get started replacing the windows in your house -- Contact Us Today! 844-245-2799
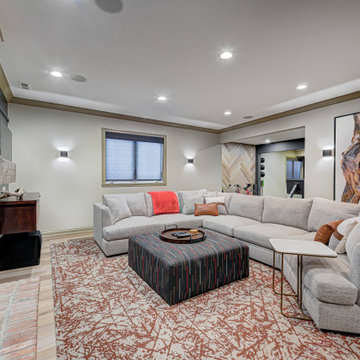
This basement remodeling project involved transforming a traditional basement into a multifunctional space, blending a country club ambience and personalized decor with modern entertainment options.
In this living area, a rustic fireplace with a mantel serves as the focal point. Rusty red accents complement tan LVP flooring and a neutral sectional against charcoal walls, creating a harmonious and inviting atmosphere.
---
Project completed by Wendy Langston's Everything Home interior design firm, which serves Carmel, Zionsville, Fishers, Westfield, Noblesville, and Indianapolis.
For more about Everything Home, see here: https://everythinghomedesigns.com/
To learn more about this project, see here: https://everythinghomedesigns.com/portfolio/carmel-basement-renovation
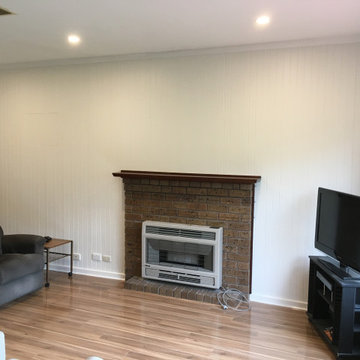
Existing varnish wall was sanded back thoroughly. Undercoated. Grooves gapped. Two coats of top coat.
Imagen de salón para visitas cerrado de estilo americano pequeño con marco de chimenea de ladrillo y panelado
Imagen de salón para visitas cerrado de estilo americano pequeño con marco de chimenea de ladrillo y panelado
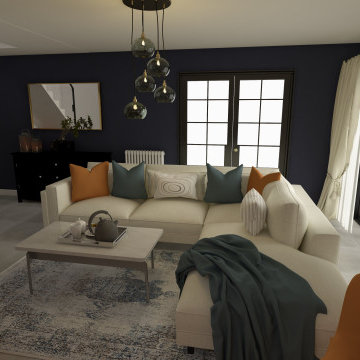
Diseño de biblioteca en casa abierta de tamaño medio con paredes azules, suelo de baldosas de porcelana, estufa de leña, marco de chimenea de ladrillo, suelo gris, vigas vistas y panelado
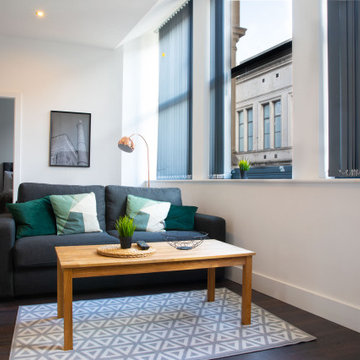
This is our last completed project which is conversion of old offices into 25 residential apartments. The cost of the project was £35k per apartment and it included top of the line soundproofing of floors and walla, adding balconies, new kitchen, bathroom, plumbing, electrics, new hardwood double glazed sash windows to front and new double glazed aluminum windows at the back of the building, fire regs, building regs, plastering, flooring and a lot of other stuff.
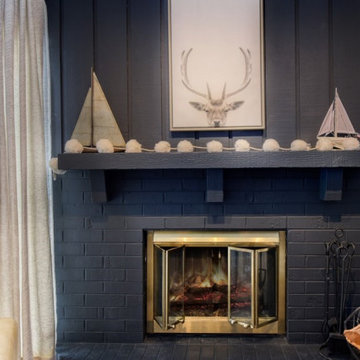
This living room provides able space for family and friends. The boats on the mantel are family heirlooms. The client felt that the deer portrait was appropriate for the non-hunters in Wisconsin.
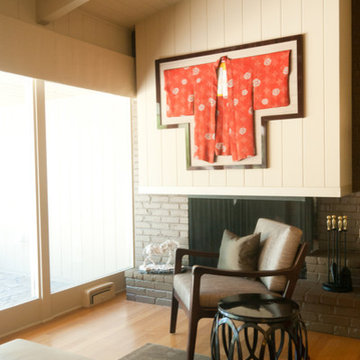
Modelo de salón bohemio con suelo de madera clara, todas las chimeneas, marco de chimenea de ladrillo y panelado
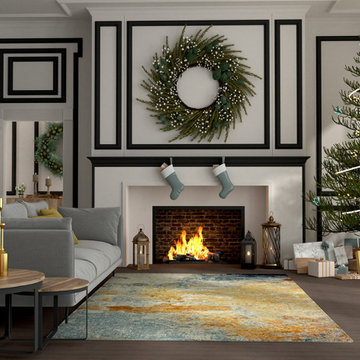
Holiday-themed Living Room Setting
Foto de salón para visitas minimalista de tamaño medio sin televisor con paredes blancas, suelo de madera oscura, todas las chimeneas, marco de chimenea de ladrillo, suelo marrón y panelado
Foto de salón para visitas minimalista de tamaño medio sin televisor con paredes blancas, suelo de madera oscura, todas las chimeneas, marco de chimenea de ladrillo, suelo marrón y panelado
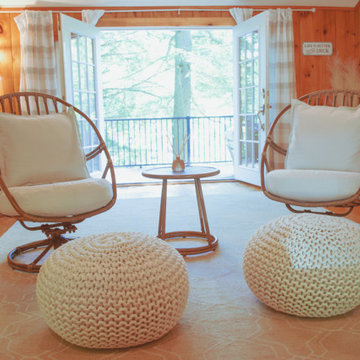
Adding recessed lighting to this beautiful pine living space was key to keeping it light and fun. Our plaid sofa was the first item to enter the space to break up the monotony of the wood and bring a neutral color palette to the space. A couple of pops of red and plants in this space became the inviting space needed for year round comfort and entertainment.
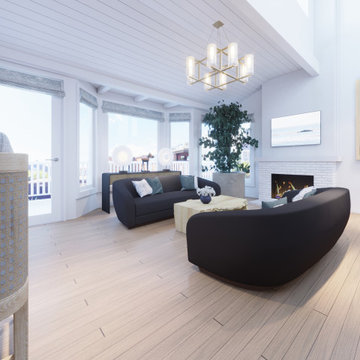
This vegan living room option also incorporates ocean-inspired deep blue tones within a pair of generous, enveloping sofas whose design creates a soft and comforting aesthetic that has an anchoring effect. The pebble-like milky glass globes of the chandelier create diffused lighting, which is warm and welcoming. Elements of the natural world are incorporated into this space through the Mapa burl coffee table, which has a form that resembles found wood or stone shaped by the sea. These natural elements continue in the Matilija poppy textile pattern on the decorative sofa cushions which incorporate native Californian flora into the space.
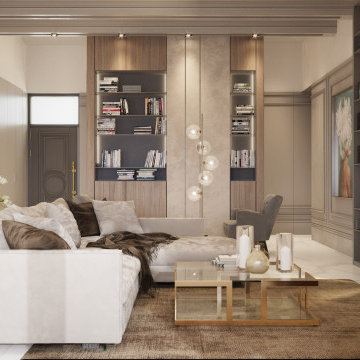
The villa is constructed on one level, with expansive windows and high ceilings. The client requested the design to be a mixture of traditional and modern elements, with a focus on storage space and functionality.
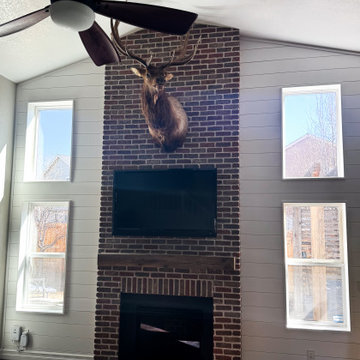
Took an outdated living room fireplace and upgraded it to a stellar focal point with timeless brick and white siding giving it a more refined look.
Diseño de salón para visitas abierto y abovedado de tamaño medio con paredes blancas, suelo de madera oscura, todas las chimeneas, marco de chimenea de ladrillo, televisor colgado en la pared, suelo marrón y panelado
Diseño de salón para visitas abierto y abovedado de tamaño medio con paredes blancas, suelo de madera oscura, todas las chimeneas, marco de chimenea de ladrillo, televisor colgado en la pared, suelo marrón y panelado
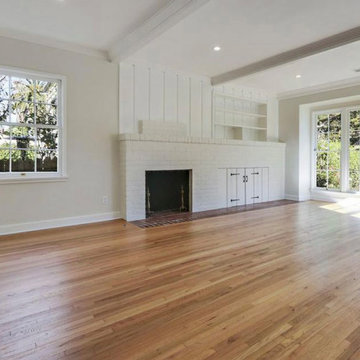
Ejemplo de salón abierto de tamaño medio sin televisor con suelo de madera en tonos medios, todas las chimeneas, marco de chimenea de ladrillo, vigas vistas y panelado
150 ideas para salones con marco de chimenea de ladrillo y panelado
5